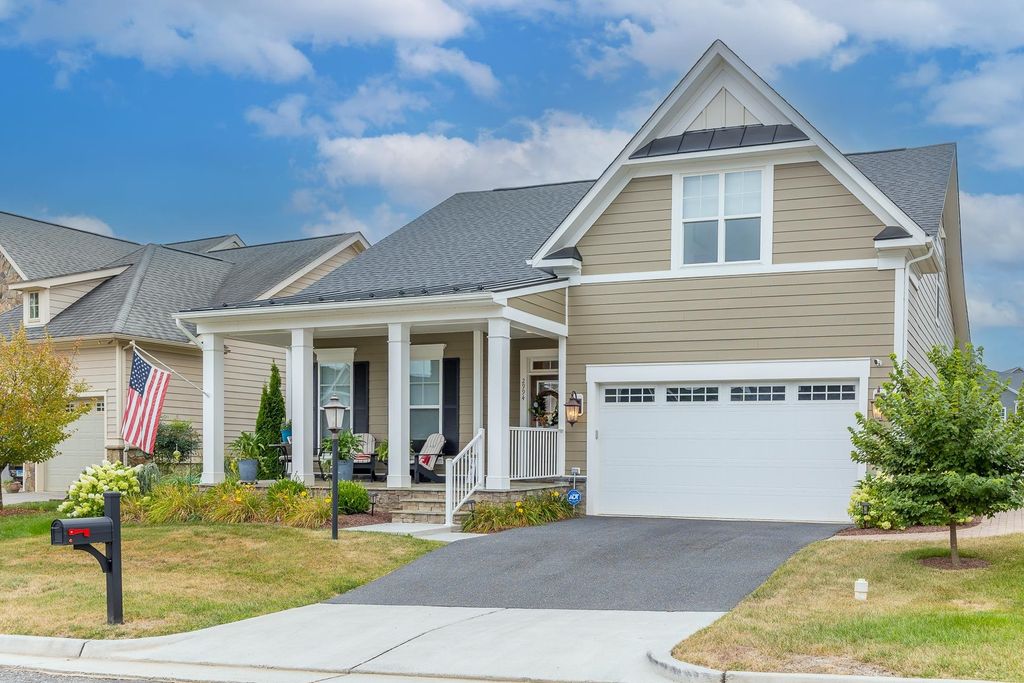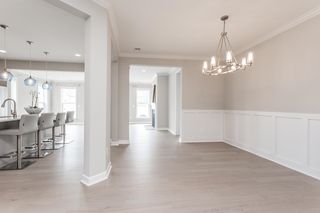


FOR SALE
2994 Preston Lake Blvd
Rockingham, VA 22801
- 3 Beds
- 3 Baths
- 2,639 sqft
- 3 Beds
- 3 Baths
- 2,639 sqft
3 Beds
3 Baths
2,639 sqft
Local Information
© Google
-- mins to
Commute Destination
Description
As fresh as a daisy with new wood flooring and paint. Move-in ready, Preston Lake home loaded with enhancements and upgrades beyond the standard. Slate covered front veranda where one may enjoy the view and idyllic friendly neighborhood. Step across the welcome mat to the beautifully appointed one owner, custom-built home. A really good vibe that will kick start your day in high style. Open concept, hardwood, high ceilings, with abundant natural light. White/light grey kitchen and dining alcove, large quartz island featuring designer glass globe pendant lighting, and select tiled backsplash. Primary suite: luxury bath, his/her closets, tray ceiling on level one. Large great room anchored by gas fireplace steps out to courtyard-style backyard with extensive hardscape patio, Sun-setter awning, and fenced yard. Enjoy the mountain view while entertaining and relaxing. Three ensuites plus glass door den provides escape room or office which could convert to 4th bedroom. Guest suite on upper level offers privacy for all. Low maintenance. High-speed internet and cable included with HOA fee. Awesome community clubhouse, fitness room, meeting rooms, party rooms, and pool. Life is indeed beautiful at Preston Lake!
Home Highlights
Parking
2 Car Garage
Outdoor
No Info
A/C
Heating & Cooling
HOA
$220/Monthly
Price/Sqft
$227
Listed
21 days ago
Home Details for 2994 Preston Lake Blvd
Interior Features |
|---|
Interior Details Number of Rooms: 9Types of Rooms: Master Bedroom, Bedroom 1, Bedroom 2, Master Bathroom, Bathroom 1, Bathroom 2, Bathroom 3, Dining Room, Kitchen |
Beds & Baths Number of Bedrooms: 3Main Level Bedrooms: 2Number of Bathrooms: 3Number of Bathrooms (full): 3Number of Bathrooms (main level): 2.5 |
Dimensions and Layout Living Area: 2639 Square Feet |
Appliances & Utilities Appliances: Dishwasher, Disposal, Microwave, Refrigerator, Gas Cooktop, Dryer, WasherDishwasherDisposalDryerLaundry: Laundry RoomMicrowaveRefrigeratorWasher |
Heating & Cooling Heating: Forced Air,Natural GasHas CoolingAir Conditioning: Heat PumpHas HeatingHeating Fuel: Forced Air |
Fireplace & Spa Number of Fireplaces: 1Fireplace: Gas, One, Great RoomHas a Fireplace |
Windows, Doors, Floors & Walls Window: Double-hung Windows, Insulated Windows, Low Emissivity WindowsFlooring: Carpet, Wood |
Levels, Entrance, & Accessibility Levels: One and One HalfFloors: Carpet, Wood |
View No View |
Exterior Features |
|---|
Exterior Home Features Roof: CompositionFencing: Partial, Fenced PartFoundation: Concrete PerimeterNo Private Pool |
Parking & Garage Number of Garage Spaces: 2Number of Covered Spaces: 2No CarportHas a GarageHas an Attached GarageParking Spaces: 2Parking: Attached,Electricity,Garage Faces Front,Windows |
Pool Pool: Pool, Community |
Water & Sewer Sewer: Public Sewer |
Finished Area Finished Area (above surface): 2639 Square Feet |
Days on Market |
|---|
Days on Market: 21 |
Property Information |
|---|
Year Built Year Built: 2019 |
Property Type / Style Property Type: ResidentialProperty Subtype: DetachedStructure Type: On Site BuiltArchitecture: Contemporary,Cottage,Craftsman |
Building Construction Materials: Fiber Cement, HardiPlank TypeNot a New ConstructionNot Attached Property |
Property Information Included in Sale: Existing Kitchen Appliances. Washer/Dryer.Parcel Number: 125A(5)L97 |
Price & Status |
|---|
Price List Price: $599,000Price Per Sqft: $227 |
Status Change & Dates Possession Timing: Settlement |
Active Status |
|---|
MLS Status: Active |
Location |
|---|
Direction & Address City: RockinghamCommunity: Preston Lake |
School Information Elementary School: Cub Run (Rockingham)Jr High / Middle School: MontevideoHigh School: Spotswood |
Agent Information |
|---|
Listing Agent Listing ID: 651458 |
Building |
|---|
Building Area Building Area: 3069 Square Feet |
Community |
|---|
Community Features: SidewalksNot Senior Community |
HOA |
|---|
HOA Fee Includes: Area Maint, Cable TV, Club House, Exercise Room, Play Area, Pool, Reserve Fund, Road Maint, Snow RemovalNo HOAHOA Fee: $220/Monthly |
Lot Information |
|---|
Lot Area: 7405.2 sqft |
Offer |
|---|
Listing Agreement Type: Exclusive Right To Sell |
Miscellaneous |
|---|
Mls Number: 651458 |
Additional Information |
|---|
HOA Amenities: Bar/Lounge,Clubhouse,Recreation Room,Fitness Center,Lake,Meeting Room,Playground,Pool,Trail(s),Management |
Last check for updates: about 20 hours ago
Listing courtesy of Melinda Beam
Melinda Beam Shenandoah Valley Real Estate
Source: HRAR, MLS#651458
Price History for 2994 Preston Lake Blvd
| Date | Price | Event | Source |
|---|---|---|---|
| 04/08/2024 | $599,000 | Listed For Sale | HRAR #651458 |
| 01/03/2024 | ListingRemoved | CAAR #645235 | |
| 11/17/2023 | $599,000 | PriceChange | CAAR #645235 |
| 08/30/2023 | $625,000 | Listed For Sale | CAAR #645235 |
| 12/02/2019 | $434,225 | Sold | HRAR #588423 |
Similar Homes You May Like
Skip to last item
Skip to first item
New Listings near 2994 Preston Lake Blvd
Skip to last item
Skip to first item
Property Taxes and Assessment
| Year | 2023 |
|---|---|
| Tax | $3,129 |
| Assessment | $460,200 |
Home facts updated by county records
Comparable Sales for 2994 Preston Lake Blvd
Address | Distance | Property Type | Sold Price | Sold Date | Bed | Bath | Sqft |
|---|---|---|---|---|---|---|---|
0.04 | Single-Family Home | $515,000 | 03/13/24 | 3 | 3 | 2,849 | |
0.11 | Single-Family Home | $445,000 | 03/22/24 | 3 | 3 | 2,105 | |
0.11 | Single-Family Home | $447,900 | 01/12/24 | 3 | 3 | 2,105 | |
0.06 | Single-Family Home | $550,000 | 08/30/23 | 3 | 3 | 2,796 | |
0.11 | Single-Family Home | $458,000 | 02/23/24 | 3 | 3 | 2,105 | |
0.11 | Single-Family Home | $465,000 | 10/05/23 | 3 | 3 | 2,105 | |
0.11 | Single-Family Home | $467,160 | 05/08/23 | 3 | 3 | 2,105 | |
0.11 | Single-Family Home | $468,055 | 06/13/23 | 3 | 3 | 2,105 | |
0.11 | Single-Family Home | $470,325 | 10/19/23 | 3 | 3 | 2,105 | |
0.11 | Single-Family Home | $473,960 | 10/05/23 | 3 | 3 | 2,105 |
LGBTQ Local Legal Protections
LGBTQ Local Legal Protections
Melinda Beam, Melinda Beam Shenandoah Valley Real Estate
Copyright Harrisonburg-Rockingham Association of REALTORS. All rights reserved. Information is deemed reliable but not guaranteed.
2994 Preston Lake Blvd, Rockingham, VA 22801 is a 3 bedroom, 3 bathroom, 2,639 sqft single-family home built in 2019. This property is currently available for sale and was listed by HRAR on Apr 8, 2024. The MLS # for this home is MLS# 651458.
