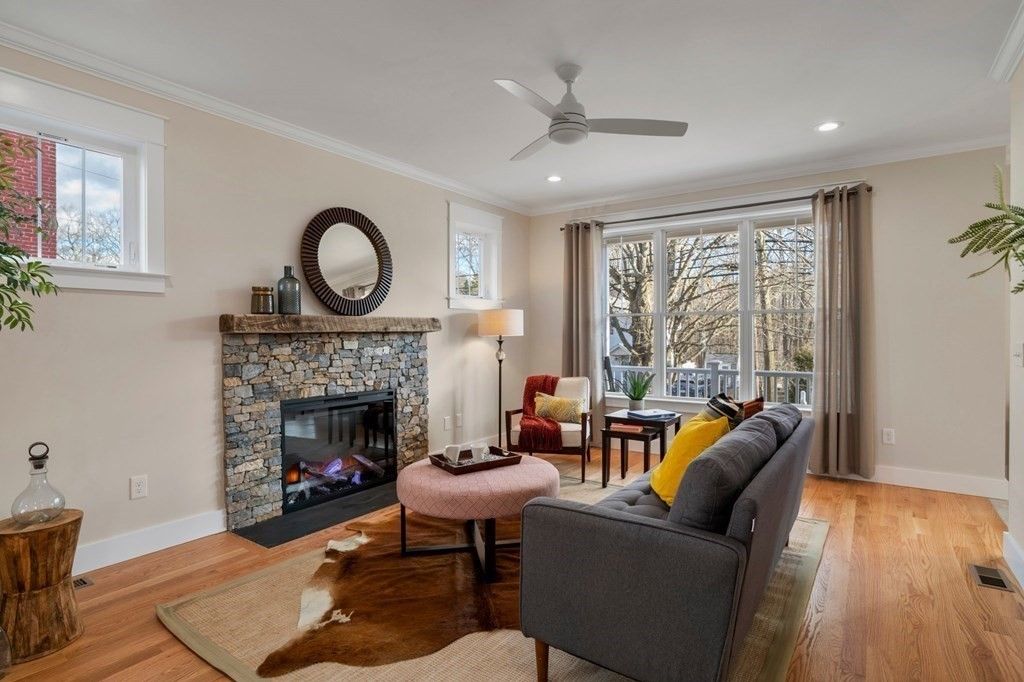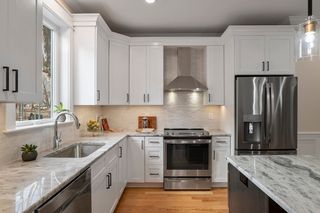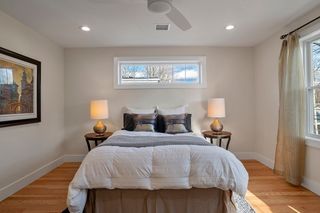


OFF MARKET
297 Riverside Dr #1
Florence, MA 01062
- 3 Beds
- 3 Baths
- 2,135 sqft
- 3 Beds
- 3 Baths
- 2,135 sqft
3 Beds
3 Baths
2,135 sqft
Homes for Sale Near 297 Riverside Dr #1
Skip to last item
- Corinne A. Fitzgerald, Fitzgerald Real Estate
- Bradley McGrath, Coldwell Banker Community REALTORS®
- Sarah Newman, Coldwell Banker Community REALTORS®
- Julie B. Held, Maple and Main Realty, LLC
- Julie B. Held, Maple and Main Realty, LLC
- Jeffrey Loholdt, William Pitt Sotheby's International Realty
- See more homes for sale inFlorenceTake a look
Skip to first item
Local Information
© Google
-- mins to
Commute Destination
Description
This property is no longer available to rent or to buy. This description is from June 10, 2023
You will be intrigued by the quality finishes throughout this sun filled 3 Bed, 2.5 Bath Colonial which boasts beautiful hardwood floors throughout! The Kitchen features quartzite countertops, white cabinets, an accent island, stainless steel appliances and runs seamlessly into the Dining area finished with wainscoting details. Beautiful fireplace w/ stone surround in the Living Room with a large window over looking front porch make it an enjoyable space for entertaining. Tiled entry way provides coat closet and a place to kick off your shoes. Flex space on the second floor can be an open office, kids corner, or reading nook! Primary Bedroom has an en-Suite bath with a tiled shower stall and double vanity.Add'l features; covered front porch with details, second floor laundry, full basement with interior access, low VOC paint, ERV System and active Radon System. Basement is rough plumbed for a full bathroom. This home is fossil fuel free to support Northampton's '30 carbon neutral goal!
Home Highlights
Parking
2 Car Garage
Outdoor
Porch
A/C
Heating & Cooling
HOA
None
Price/Sqft
No Info
Listed
180+ days ago
Home Details for 297 Riverside Dr #1
Interior Features |
|---|
Interior Details Basement: FullNumber of Rooms: 7Types of Rooms: Master Bedroom, Bedroom 2, Bedroom 3, Master Bathroom, Bathroom 1, Bathroom 2, Bathroom 3, Dining Room, Kitchen, Living Room |
Beds & Baths Number of Bedrooms: 3Number of Bathrooms: 3Number of Bathrooms (full): 2Number of Bathrooms (half): 1 |
Dimensions and Layout Living Area: 2135 Square Feet |
Appliances & Utilities Utilities: for Electric Range, for Electric Dryer, Washer HookupLaundry: Second Floor,Washer Hookup |
Heating & Cooling Heating: Forced Air,Heat PumpHas CoolingAir Conditioning: Central AirHas HeatingHeating Fuel: Forced Air |
Fireplace & Spa Number of Fireplaces: 1Fireplace: Living RoomHas a FireplaceNo Spa |
Windows, Doors, Floors & Walls Flooring: Tile, Hardwood |
Levels, Entrance, & Accessibility Floors: Tile, Hardwood |
Exterior Features |
|---|
Exterior Home Features Roof: ShinglePatio / Porch: PorchFoundation: Concrete Perimeter |
Parking & Garage Number of Garage Spaces: 2Number of Covered Spaces: 2No CarportHas a GarageHas an Attached GarageHas Open ParkingParking Spaces: 2Parking: Attached,Paved Drive,Shared Driveway,Off Street |
Frontage Road Frontage: PublicNot on Waterfront |
Water & Sewer Sewer: Public Sewer |
Property Information |
|---|
Year Built Year Built: 2022 |
Property Type / Style Property Type: ResidentialProperty Subtype: Single Family ResidenceArchitecture: Colonial |
Building Construction Materials: FrameNot Attached PropertyDoes Not Include Home Warranty |
Property Information Parcel Number: 5210914 |
Price & Status |
|---|
Price List Price: $779,900 |
Status Change & Dates Off Market Date: Fri May 19 2023 |
Active Status |
|---|
MLS Status: Sold |
Media |
|---|
Location |
|---|
Direction & Address City: Northampton |
Building |
|---|
Building Area Building Area: 2135 Square Feet |
Community |
|---|
Community Features: Public Transportation, Shopping, Park, Walk/Jog Trails, Medical Facility, Laundromat, Bike Path, Highway Access, House of Worship, Private School, Public School, UniversityNot Senior Community |
HOA |
|---|
No HOA |
Lot Information |
|---|
Lot Area: 5700 sqft |
Offer |
|---|
Contingencies: Pending P&SListing Terms: Contract |
Compensation |
|---|
Buyer Agency Commission: 2Buyer Agency Commission Type: %Transaction Broker Commission: 2Transaction Broker Commission Type: % |
Notes The listing broker’s offer of compensation is made only to participants of the MLS where the listing is filed |
Miscellaneous |
|---|
BasementMls Number: 73079980 |
Additional Information |
|---|
Public TransportationShoppingParkWalk/Jog TrailsMedical FacilityLaundromatBike PathHighway AccessHouse of WorshipPrivate SchoolPublic SchoolUniversity |
Last check for updates: about 17 hours ago
Listed by Allison Cavanaugh
William Raveis R.E. & Home Services
Bought with: Micki L. Sanderson, Delap Real Estate LLC
Source: MLS PIN, MLS#73079980
Price History for 297 Riverside Dr #1
| Date | Price | Event | Source |
|---|---|---|---|
| 06/09/2023 | $780,000 | Sold | MLS PIN #73079980 |
| 05/16/2023 | $779,900 | Pending | William Raveis Real Estate, Mortgage & Insurance #73079980 |
| 05/16/2023 | $779,900 | Contingent | MLS PIN #73079980 |
| 03/23/2023 | $779,900 | PendingToActive | MLS PIN #73079980 |
| 03/21/2023 | $779,900 | Pending | William Raveis Real Estate, Mortgage & Insurance #73079980 |
| 03/21/2023 | $779,900 | Contingent | MLS PIN #73079980 |
| 02/17/2023 | $779,900 | Listed For Sale | MLS PIN #73079980 |
Comparable Sales for 297 Riverside Dr #1
Address | Distance | Property Type | Sold Price | Sold Date | Bed | Bath | Sqft |
|---|---|---|---|---|---|---|---|
0.76 | Single-Family Home | $830,000 | 07/21/23 | 3 | 3 | 2,190 | |
0.87 | Single-Family Home | $747,000 | 09/06/23 | 3 | 3 | 1,868 | |
0.57 | Single-Family Home | $500,000 | 04/24/24 | 3 | 2 | 1,455 | |
0.37 | Single-Family Home | $625,000 | 01/31/24 | 3 | 2 | 2,152 | |
0.85 | Single-Family Home | $901,000 | 04/12/24 | 4 | 3 | 2,267 | |
0.78 | Single-Family Home | $635,000 | 12/28/23 | 4 | 3 | 2,263 | |
0.75 | Single-Family Home | $950,000 | 09/26/23 | 5 | 3 | 2,637 | |
0.86 | Single-Family Home | $637,500 | 07/19/23 | 3 | 2 | 1,498 | |
1.00 | Single-Family Home | $729,000 | 10/13/23 | 3 | 2 | 2,015 |
Assigned Schools
These are the assigned schools for 297 Riverside Dr #1.
- Jackson Street
- K-5
- Public
- 328 Students
3/10GreatSchools RatingParent Rating AverageNot fair. Passive Aggressive staff. invasive/objective/imposing to culture differences. Gender Identity (no, not gender equality) was explained to my child, infringing on our families religious beliefs.Parent Review6y ago - John F Kennedy Middle School
- 6-8
- Public
- 623 Students
4/10GreatSchools RatingParent Rating AverageBad school, simply put. Graduated a few years ago but my sister goes there now. Teachers and admin seem to be under the impression that their job is not to teach kids or encourage them to grow or think for themselves but to control a group of misfits who are all only looking to make their lives harder. I'm not saying every child is an angel or that nobody deserves discipline, but they went about it assuming everyone was some teenage misfit. When I went there, we were often denied permission to use the bathroom. We were not only scolded for talking but scolded for laughing. Scolded for smiling. Scolded for not walking quietly and single-file in the hallways. No phones during class is an acceptable policy, fine, but we were not allowed to use them during our lunchtime either... OR school-issued Chromebooks to simply show a friend an email, nor were we allowed to simply STAND up in the cafeteria, even if we stayed right next to our seat. One year they instituted a hall pass system where each student was given one paper pass with a certain amount of slots on it, one row for the information of each trip into the hall, which would have to last the student all quarter. For a simple drink from the water fountain across the hall or a trip to the nurse's office, a student had to fill the whole thing out and sacrifice one slot. This regimen showed an implicit mistrust in every student and showed us that were as a whole not respected by the adults, who only seemed interested in the best way to maximize their control over us. There was no leeway to be a kid, to chuckle in class, to smile at your friend, to be a minute late. Needed to change your tampon? Take your 20-minute lunchtime to do that. Want to work on your Chromebook? Not without some guy huddled in the corner monitoring everyone's screen. In terms of actual academic work, there was hardly a class aside from art that wasn't made up of lectures, notes, busy work, tests, and repeat. No imagination, no hands-on learning, no creativity. Almost no teacher had passion, and it was not long before they sucked the passion right out of everyone else. They want us to be robots, is what I remember thinking back then, and I have seen no evidence that this has changed.Other Review1y ago - Northampton High School
- 9-12
- Public
- 861 Students
7/10GreatSchools RatingParent Rating AverageWe relocated at the beginning of the school year to Northampton. We called well in advance to set up meetings with guidance counselors, offering to complete enrollment paperwork, etc. However, we were told that we just needed to show up on the first day of school and hope that the classes my daughter was hoping to enroll in were still open. We showed up on day one and were received extremely coldly. Staff were rude, disorganized, and acted put out by our even being there. It took me reaching out to the principal to make headway on setting up an appt. with the guidance counselor to select courses, as she wouldn't return emails or phone calls. The high school doesn't have an Orchestra program and they don't offer volleyball. Moreover, many of their extra-curricular groups, such as Debate, are student-led without any true oversight or direction of staff to ensure a positive learning experience. The experience was so disheartening that my daughter ended up applying to year-long study abroad program. When we attempted to be proactive to ensure transfer of credit, our efforts were met with rigidity. They wouldn't even support my daughter in taking a college-level course to ensure she wouldn't lose required credit. Nevermind that my daughter is a 4.0 student perfectly equipped to handle a college-level course. We ended up having to work entirely through the local community college. Upon learning we had to unenroll my daughter from school while she studies abroad, they've even made that process as difficult as possible. I continue to receive daily calls indicating she is absent, despite having filled out the appropriate paperwork. Beaurocracy at it's finest to be sure. Normally, I would never write a review like this, but I feel it is important for families moving to the area to know what they are potentially in for. We've raised four kids, two of whom have already graduated from high school. After expexperiencing multiple public schools in three different states, we've never encountered an experience as poor as this one. Academically, Northampton appears to be acceptable; however, successful integration is hugely important to your entire family's happiness when you move. You want a school that will work with you, not against you and that will be supportive. Unfortunately, Northampton High School does not fit that description.Parent Review7y ago - Check out schools near 297 Riverside Dr #1.
Check with the applicable school district prior to making a decision based on these schools. Learn more.
LGBTQ Local Legal Protections
LGBTQ Local Legal Protections
The property listing data and information set forth herein were provided to MLS Property Information Network, Inc. from third party sources, including sellers, lessors and public records, and were compiled by MLS Property Information Network, Inc. The property listing data and information are for the personal, non commercial use of consumers having a good faith interest in purchasing or leasing listed properties of the type displayed to them and may not be used for any purpose other than to identify prospective properties which such consumers may have a good faith interest in purchasing or leasing. MLS Property Information Network, Inc. and its subscribers disclaim any and all representations and warranties as to the accuracy of the property listing data and information set forth herein.
The listing broker’s offer of compensation is made only to participants of the MLS where the listing is filed.
The listing broker’s offer of compensation is made only to participants of the MLS where the listing is filed.
Homes for Rent Near 297 Riverside Dr #1
Skip to last item
Skip to first item
Off Market Homes Near 297 Riverside Dr #1
Skip to last item
- Rachel Simpson, 5 College REALTORS® Northampton
- Lisa Palumbo, Delap Real Estate LLC
- Lisa Darragh, Maple and Main Realty, LLC
- Julie B. Held, Maple and Main Realty, LLC
- Linda Webster, Coldwell Banker Community REALTORS®
- William T. McCarry, William Raveis R.E. & Home Services
- Tess Coburn-Salem, Delap Real Estate LLC
- Kim Raczka, 5 College REALTORS® Northampton
- See more homes for sale inFlorenceTake a look
Skip to first item
297 Riverside Dr #1, Florence, MA 01062 is a 3 bedroom, 3 bathroom, 2,135 sqft single-family home built in 2022. This property is not currently available for sale. 297 Riverside Dr #1 was last sold on Jun 9, 2023 for $780,000 (0% higher than the asking price of $779,900). The current Trulia Estimate for 297 Riverside Dr #1 is $845,700.
