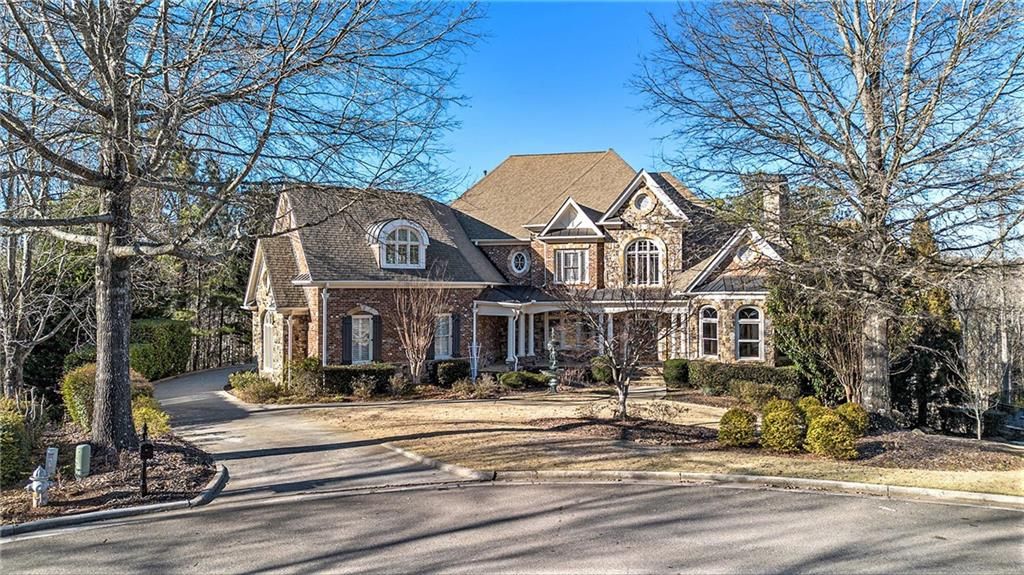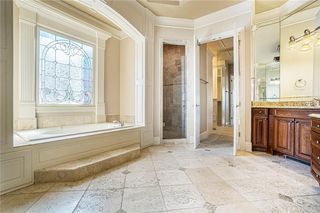


FOR SALE 1.39 ACRES
1.39 ACRES
3D VIEW
2950 Gainesway Ct
Cumming, GA 30041
Creekstone- 6 Beds
- 7 Baths
- 10,006 sqft (on 1.39 acres)
- 6 Beds
- 7 Baths
- 10,006 sqft (on 1.39 acres)
6 Beds
7 Baths
10,006 sqft
(on 1.39 acres)
Local Information
© Google
-- mins to
Commute Destination
Description
Why would you ever need a vacation? This home has it all! Upscale lifestyle living in South Forsyth's premier community, Creekstone Estates. This distinctive property will appeal to the most discriminating buyer. The stacked stone front porch and elegant 2-story foyer welcomes you into this amazing 10,000 sq. ft. home. Floor to ceiling Judge's paneling lines the club-style executive office/study with fireplace. Elegant dining room seats 12+ and the massive 2-story Great room with fireplace is perfect for formal entertaining. Chef's eat-in kitchen boasts all the accoutrements with built in Sub-zero fridge, Thermador range, hidden walk-in pantry, Butler's pantry, butcher block island and breakfast bar. There's even an office nook off the kitchen area for day-to-day household operations! Oversized keeping room off the kitchen with stacked stone fireplace allows for cozy time. The luxurious Owner's Suite is tucked away on the main floor with it's own fireplace and walk-out French door onto the covered balcony overlooking the pool. No luxury has been spared in the Owner's en-suite bath with large shower, soaking tub, dual vanities and huge walk-in closet/dressing area. Upstairs has 4 generous bedrooms and 3 full baths. Finished terrace level is laid out perfectly for fun! On this level you'll find the theater room, full wet bar, temp-controlled wine grotto, game room, exercise room, family room/seating area, dining area, craft/flex room, additional large guest bedroom, and 2 full baths! All of this walks out to the fabulous in-ground gunite pool and outdoor fireplace area! There is also a gardening room/workshop area and LOTS of unfinished storage space! All on 1.39 acre private, quiet cul de sac lot with rear-entry 3-car garage and workshop space. The backyard pool and yard have wrought iron fencing. This is a "smart" home with command center, automated lighting and irrigation, security system with cameras, and highly efficient systems throughout. Easy access to Peachtree Parkway, GA 400, Alpharetta and Cumming, and districted for award-winning schools. This is the one you've been looking for!
Home Highlights
Parking
3 Car Garage
Outdoor
Porch, Patio
A/C
Heating & Cooling
HOA
$142/Monthly
Price/Sqft
$175
Listed
73 days ago
Last check for updates: about 7 hours ago
Listing Provided by: Julie Tressler
BHGRE Metro Brokers
Source: FMLS GA, MLS#7339821

Also Listed on GAMLS.
Home Details for 2950 Gainesway Ct
Active Status |
|---|
MLS Status: Active Under Contract |
Interior Features |
|---|
Interior Details Basement: Daylight,Exterior Entry,Finished,Finished Bath,Full,Interior EntryNumber of Rooms: 6Types of Rooms: Master Bedroom, Bedroom, Master Bathroom, Dining Room, Kitchen, BasementWet Bar |
Beds & Baths Number of Bedrooms: 6Main Level Bedrooms: 1Number of Bathrooms: 7Number of Bathrooms (full): 6Number of Bathrooms (half): 1Number of Bathrooms (main level): 1 |
Dimensions and Layout Living Area: 10006 Square Feet |
Appliances & Utilities Utilities: Cable Available, Electricity Available, Natural Gas Available, Phone Available, Sewer Available, Underground Utilities, Water AvailableAppliances: Dishwasher, Disposal, Double Oven, Dryer, Gas Cooktop, Microwave, Range Hood, Refrigerator, WasherDishwasherDisposalDryerLaundry: In Hall,Laundry Room,Main Level,Mud RoomMicrowaveRefrigeratorWasher |
Heating & Cooling Heating: Central,Forced Air,Natural Gas,ZonedHas CoolingAir Conditioning: Ceiling Fan(s),Central Air,ZonedHas HeatingHeating Fuel: Central |
Fireplace & Spa Number of Fireplaces: 4Fireplace: Gas Log, Glass Doors, Great Room, Keeping Room, Master Bedroom, Other RoomSpa: NoneHas a FireplaceNo Spa |
Gas & Electric Electric: 110 Volts, 220 VoltsHas Electric on Property |
Windows, Doors, Floors & Walls Window: Insulated Windows, Plantation ShuttersFlooring: Carpet, Ceramic Tile, HardwoodCommon Walls: No Common Walls |
Levels, Entrance, & Accessibility Levels: Three Or MoreAccessibility: NoneFloors: Carpet, Ceramic Tile, Hardwood |
View Has a ViewView: Other |
Security Security: Intercom, Security System Owned, Smoke Detector(s) |
Exterior Features |
|---|
Exterior Home Features Roof: Composition Ridge Vents ShinglePatio / Porch: Covered, Front Porch, Patio, Rear PorchFencing: Back Yard, Wrought IronOther Structures: NoneExterior: Balcony, Private Yard, Rear Stairs, No DockFoundation: Concrete PerimeterNo Private Pool |
Parking & Garage Number of Garage Spaces: 3Number of Covered Spaces: 3No CarportHas a GarageHas an Attached GarageHas Open ParkingParking Spaces: 3Parking: Attached,Driveway,Garage,Garage Door Opener,Garage Faces Rear,Kitchen Level,Level Driveway |
Pool Pool: Gunite, Heated, In Ground, Salt WaterPool |
Frontage Waterfront: NoneRoad Frontage: County Road, OtherRoad Surface Type: PavedNot on Waterfront |
Water & Sewer Sewer: Public SewerWater Body: None |
Farm & Range Horse Amenities: None |
Finished Area Finished Area (above surface): 6256 Square FeetFinished Area (below surface): 3550 Square Feet |
Days on Market |
|---|
Days on Market: 73 |
Property Information |
|---|
Year Built Year Built: 2003 |
Property Type / Style Property Type: ResidentialProperty Subtype: Single Family Residence, ResidentialArchitecture: Traditional |
Building Construction Materials: Brick 4 Sides, StoneNot a New ConstructionNot Attached PropertyDoes Not Include Home Warranty |
Property Information Condition: ResaleParcel Number: 110 178 |
Price & Status |
|---|
Price List Price: $1,750,000Price Per Sqft: $175 |
Status Change & Dates Off Market Date: Sat Apr 20 2024Possession Timing: Close Of Escrow |
Media |
|---|
Location |
|---|
Direction & Address City: CummingCommunity: Creekstone Estates |
School Information Elementary School: Shiloh PointJr High / Middle School: Piney GroveHigh School: Denmark High School |
Agent Information |
|---|
Listing Agent Listing ID: 7339821 |
Building |
|---|
Building Area Building Area: 10006 Square Feet |
Community rooms Fitness Center |
Community |
|---|
Community Features: Catering Kitchen, Clubhouse, Fitness Center, Homeowners Assoc, Near Schools, Near Shopping, Playground, Pool, Sidewalks, Street Lights, Swim Team, Tennis Court(s) |
HOA |
|---|
HOA Fee Includes: Swim, Tennis, TrashHOA Phone: 770-667-0595Has an HOAHOA Fee: $425/Quarterly |
Lot Information |
|---|
Lot Area: 1.39 Acres |
Listing Info |
|---|
Special Conditions: Standard |
Offer |
|---|
Listing Terms: Cash, Conventional, FHA, VA Loan |
Energy |
|---|
Energy Efficiency Features: None |
Compensation |
|---|
Buyer Agency Commission: 3Buyer Agency Commission Type: % |
Notes The listing broker’s offer of compensation is made only to participants of the MLS where the listing is filed |
Business |
|---|
Business Information Ownership: Fee Simple |
Miscellaneous |
|---|
BasementMls Number: 7339821 |
Additional Information |
|---|
Catering KitchenClubhouseHomeowners AssocNear SchoolsNear ShoppingPlaygroundPoolSidewalksStreet LightsSwim TeamTennis Court(s) |
Price History for 2950 Gainesway Ct
| Date | Price | Event | Source |
|---|---|---|---|
| 04/22/2024 | $1,750,000 | Pending | GAMLS #10254834 |
| 04/21/2024 | $1,750,000 | Contingent | GAMLS #10254834 |
| 04/18/2024 | $1,750,000 | PriceChange | GAMLS #10254834  |
| 03/13/2024 | $1,850,000 | PriceChange | GAMLS #10254834  |
| 02/16/2024 | $1,950,000 | Listed For Sale | GAMLS #10254834 |
| 07/16/2021 | $1,360,000 | Sold | FMLS GA #6872280 |
| 10/01/2018 | $1,299,900 | ListingRemoved | Agent Provided |
| 05/15/2018 | $1,299,900 | PriceChange | Agent Provided |
| 03/24/2018 | $1,399,900 | Listed For Sale | Agent Provided |
| 08/07/2012 | $955,000 | Sold | FMLS GA #5023596 |
| 07/14/2012 | $1,024,000 | PriceChange | Agent Provided |
| 06/21/2012 | $1,049,000 | Listed For Sale | Agent Provided |
| 04/22/2012 | $1,049,000 | ListingRemoved | Agent Provided |
| 03/23/2012 | $1,049,000 | Listed For Sale | Agent Provided |
| 02/12/2012 | $1,049,000 | ListingRemoved | Agent Provided |
| 11/01/2011 | $1,049,000 | Listed For Sale | Agent Provided |
| 04/29/2002 | $122,900 | Sold | N/A |
Similar Homes You May Like
Skip to last item
- Atlanta Fine Homes Sotheby's International
- Berkshire Hathaway HomeServices Georgia Properties
- Keller Williams Realty Atlanta Partners
- Ansley Real Estate| Christie's International Real Estate
- Berkshire Hathaway HomeServices Georgia Properties
- See more homes for sale inCummingTake a look
Skip to first item
New Listings near 2950 Gainesway Ct
Skip to last item
- Atlanta Fine Homes Sotheby's International
- Berkshire Hathaway HomeServices Georgia Properties
- Atlanta Fine Homes Sotheby's International
- Atlanta Fine Homes Sotheby's International
- See more homes for sale inCummingTake a look
Skip to first item
Property Taxes and Assessment
| Year | 2023 |
|---|---|
| Tax | $15,499 |
| Assessment | $1,574,210 |
Home facts updated by county records
Comparable Sales for 2950 Gainesway Ct
Address | Distance | Property Type | Sold Price | Sold Date | Bed | Bath | Sqft |
|---|---|---|---|---|---|---|---|
0.08 | Single-Family Home | $1,300,000 | 02/06/24 | 7 | 7 | 6,473 | |
0.26 | Single-Family Home | $1,350,000 | 05/11/23 | 6 | 6 | 7,058 | |
0.15 | Single-Family Home | $1,417,500 | 03/22/24 | 6 | 6 | 6,991 | |
0.33 | Single-Family Home | $1,350,000 | 01/31/24 | 6 | 5 | 7,026 | |
0.26 | Single-Family Home | $1,660,000 | 12/07/23 | 7 | 7 | 7,070 | |
0.26 | Single-Family Home | $1,800,000 | 08/09/23 | 6 | 7 | 8,615 | |
0.23 | Single-Family Home | $1,367,000 | 07/26/23 | 5 | 7 | 6,542 | |
0.20 | Single-Family Home | $1,599,900 | 05/26/23 | 7 | 6 | 8,153 | |
0.25 | Single-Family Home | $1,675,000 | 02/13/24 | 6 | 8 | 7,776 | |
0.21 | Single-Family Home | $1,350,000 | 12/08/23 | 6 | 6 | 6,213 |
What Locals Say about Creekstone
- Trgsprintcup
- Resident
- 5y ago
"I habe shed d I nebbxhb descending dhvsbhsbd hsnjdbjx. dhhdbxbnbs b an db s sjvd js s bdn sbsjbs dudbxbcjd nxb vdj b Shi. hxhdddbx"
- Matt R.
- 9y ago
"Great upscale executive neighborhood, with large lots. Community center with two pools, multiple tennis courts, gym and full-time tennis pro. Very safe neighborhood with no crime."
- gopalreddy27
- 12y ago
"This is an excellent area, where school,safety and parks are number 1 in Georgia. Nice communities,frendly people, excellent loads and peaceful life..."
LGBTQ Local Legal Protections
LGBTQ Local Legal Protections
Julie Tressler, BHGRE Metro Brokers

Listings identified with the FMLS IDX logo come from FMLS and are held by brokerage firms other than the owner of this website. The listing brokerage is identified in any listing details. Information is deemed reliable but is not guaranteed. If you believe any FMLS listing contains material that infringes your copyrighted work please click here to review our DMCA policy and learn how to submit a takedown request. © 2024 First Multiple Listing Service, Inc. Click here for more information
The listing broker’s offer of compensation is made only to participants of the MLS where the listing is filed.
The listing broker’s offer of compensation is made only to participants of the MLS where the listing is filed.
2950 Gainesway Ct, Cumming, GA 30041 is a 6 bedroom, 7 bathroom, 10,006 sqft single-family home built in 2003. 2950 Gainesway Ct is located in Creekstone, Cumming. This property is currently available for sale and was listed by FMLS GA on Feb 16, 2024. The MLS # for this home is MLS# 7339821.
