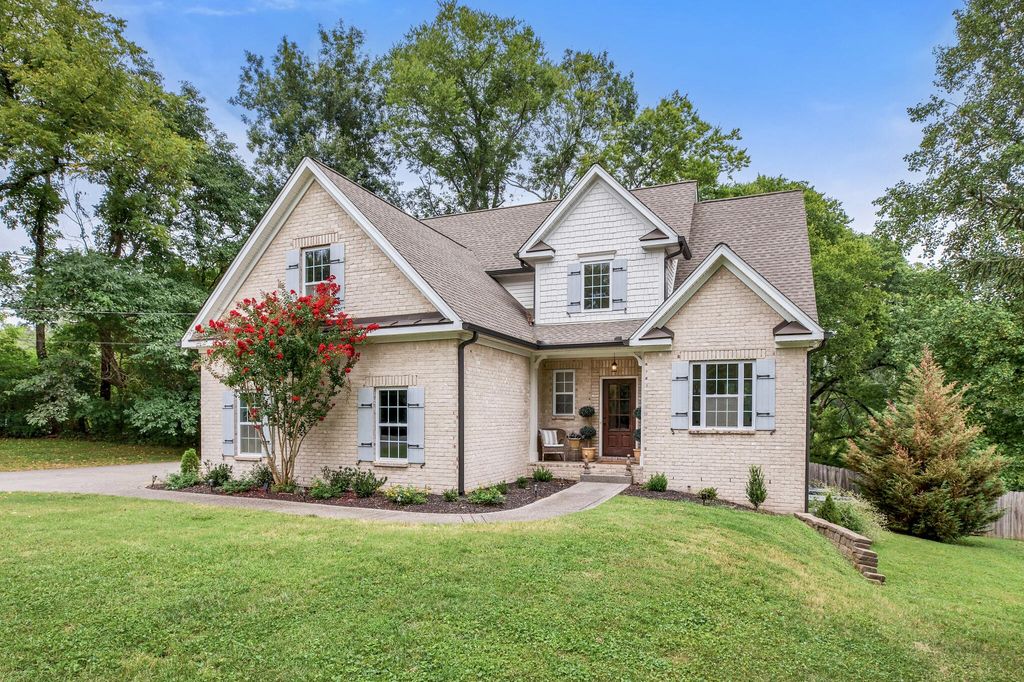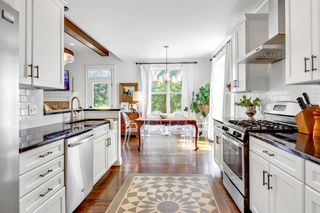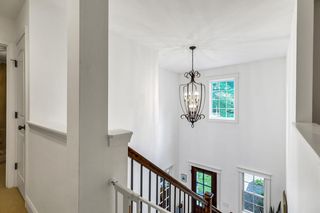


UNDER CONTRACT0.47 ACRES
2929 Western Hills Dr
Nashville, TN 37214
Sutherland Heights- 3 Beds
- 3 Baths
- 2,140 sqft (on 0.47 acres)
- 3 Beds
- 3 Baths
- 2,140 sqft (on 0.47 acres)
3 Beds
3 Baths
2,140 sqft
(on 0.47 acres)
Local Information
© Google
-- mins to
Commute Destination
Description
Welcome to your serene retreat located at the very end of a quiet street, where the tranquility of a pastoral backdrop meets modern comfort. This newer construction home in the established Sutherland Heights neighborhood features an open concept layout, seamlessly blending living and dining areas for a spacious feel. The fenced in backyard offers a stunning view, backing up to a gorgeous 100+ acre farm, providing a peaceful and scenic setting for relaxation and entertainment. With three bedrooms including a main floor primary suite, and a side entrance garage this home offers both convenience and privacy. The flexible bonus room could easily transform into a fourth bedroom, if desired. At the heart of the home, a classic kitchen complete with a modern stainless steel gas range exudes timeless appeal. Conveniently located just 12 minutes from the airport, all within city limits and close to Downtown. Don't miss the opportunity to make this peaceful haven yours!
Home Highlights
Parking
Garage
Outdoor
Deck
A/C
Heating & Cooling
HOA
None
Price/Sqft
$327
Listed
24 days ago
Home Details for 2929 Western Hills Dr
Active Status |
|---|
MLS Status: Under Contract - Showing |
Interior Features |
|---|
Interior Details Basement: Crawl SpaceNumber of Rooms: 7Types of Rooms: Bonus Room, Dining Room, Kitchen, Living Room, Bedroom 1, Bedroom 2, Bedroom 3 |
Beds & Baths Number of Bedrooms: 3Main Level Bedrooms: 1Number of Bathrooms: 3Number of Bathrooms (full): 2Number of Bathrooms (half): 1 |
Dimensions and Layout Living Area: 2140 Square Feet |
Appliances & Utilities Utilities: Water AvailableAppliances: Dishwasher, Disposal, Microwave, RefrigeratorDishwasherDisposalMicrowaveRefrigerator |
Heating & Cooling Heating: Has Heating Unspecified TypeHas CoolingAir Conditioning: ElectricHas HeatingHeating Fuel: Has Heating Unspecified Type |
Fireplace & Spa Number of Fireplaces: 1Has a Fireplace |
Gas & Electric Has Electric on Property |
Windows, Doors, Floors & Walls Flooring: Carpet, Wood, Laminate, Tile |
Levels, Entrance, & Accessibility Stories: 2Levels: OneFloors: Carpet, Wood, Laminate, Tile |
View No View |
Exterior Features |
|---|
Exterior Home Features Roof: AsphaltPatio / Porch: DeckFencing: Back YardNo Private Pool |
Parking & Garage Number of Garage Spaces: 2Number of Covered Spaces: 2No CarportHas a GarageNo Attached GarageHas Open ParkingParking Spaces: 2Parking: Garage Faces Side,Driveway,Garage Door Opener |
Frontage Not on Waterfront |
Water & Sewer Sewer: Public Sewer |
Finished Area Finished Area (above surface): 2140 Square Feet |
Days on Market |
|---|
Days on Market: 24 |
Property Information |
|---|
Year Built Year Built: 2015Year Renovated: 2015 |
Property Type / Style Property Type: ResidentialProperty Subtype: Single Family Residence, ResidentialArchitecture: Traditional |
Building Construction Materials: Brick, Spray Foam InsulationNot a New ConstructionNot Attached Property |
Property Information Parcel Number: 06207000100 |
Price & Status |
|---|
Price List Price: $699,900Price Per Sqft: $327 |
Status Change & Dates Possession Timing: Close Of Escrow |
Location |
|---|
Direction & Address City: NashvilleCommunity: Sutherland Heights |
School Information Elementary School: Pennington ElementaryJr High / Middle School: Two Rivers MiddleHigh School: McGavock Comp High School |
Agent Information |
|---|
Listing Agent Listing ID: 2636182 |
Building |
|---|
Building Area Building Area: 2140 Square Feet |
Community |
|---|
Not Senior Community |
Lot Information |
|---|
Lot Area: 0.47 acres |
Listing Info |
|---|
Special Conditions: Standard |
Offer |
|---|
Contingencies: Fin |
Energy |
|---|
Energy Efficiency Features: Water Heater, Thermostat |
Compensation |
|---|
Buyer Agency Commission: 3Buyer Agency Commission Type: % |
Notes The listing broker’s offer of compensation is made only to participants of the MLS where the listing is filed |
Miscellaneous |
|---|
Mls Number: 2636182Zillow Contingency Status: Under Contract |
Additional Information |
|---|
Mlg Can ViewMlg Can Use: IDX |
Last check for updates: about 16 hours ago
Listing Provided by: Katie Morrell, (615) 593-3103
Compass RE, (615) 475-5616
Source: RealTracs MLS as distributed by MLS GRID, MLS#2636182

Price History for 2929 Western Hills Dr
| Date | Price | Event | Source |
|---|---|---|---|
| 04/11/2024 | $699,900 | Contingent | RealTracs MLS as distributed by MLS GRID #2636182 |
| 04/05/2024 | $699,900 | Listed For Sale | RealTracs MLS as distributed by MLS GRID #2636182 |
| 08/24/2015 | $261,926 | Sold | N/A |
| 03/10/2015 | $50,000 | Sold | N/A |
Similar Homes You May Like
Skip to last item
Skip to first item
New Listings near 2929 Western Hills Dr
Skip to last item
Skip to first item
Property Taxes and Assessment
| Year | 2023 |
|---|---|
| Tax | |
| Assessment | $355,800 |
Home facts updated by county records
Comparable Sales for 2929 Western Hills Dr
Address | Distance | Property Type | Sold Price | Sold Date | Bed | Bath | Sqft |
|---|---|---|---|---|---|---|---|
0.47 | Single-Family Home | $733,999 | 08/29/23 | 4 | 3 | 2,200 | |
0.42 | Single-Family Home | $690,000 | 12/13/23 | 4 | 3 | 2,331 | |
0.70 | Single-Family Home | $459,900 | 02/27/24 | 3 | 3 | 1,837 | |
0.19 | Single-Family Home | $850,000 | 08/25/23 | 5 | 4 | 3,301 | |
0.80 | Single-Family Home | $540,000 | 07/10/23 | 4 | 3 | 2,755 | |
0.76 | Single-Family Home | $395,000 | 02/01/24 | 3 | 3 | 1,464 | |
0.86 | Single-Family Home | $450,000 | 02/29/24 | 3 | 3 | 1,865 | |
0.83 | Single-Family Home | $421,000 | 08/18/23 | 3 | 2 | 1,566 | |
1.15 | Single-Family Home | $475,000 | 07/06/23 | 3 | 3 | 1,647 |
LGBTQ Local Legal Protections
LGBTQ Local Legal Protections
Katie Morrell, Compass RE

Based on information submitted to the MLS GRID as of 2024-02-09 15:39:37 PST. All data is obtained from various sources and may not have been verified by broker or MLS GRID. Supplied Open House Information is subject to change without notice. All information should be independently reviewed and verified for accuracy. Properties may or may not be listed by the office/agent presenting the information. Some IDX listings have been excluded from this website. Click here for more information
The listing broker’s offer of compensation is made only to participants of the MLS where the listing is filed.
The listing broker’s offer of compensation is made only to participants of the MLS where the listing is filed.
2929 Western Hills Dr, Nashville, TN 37214 is a 3 bedroom, 3 bathroom, 2,140 sqft single-family home built in 2015. 2929 Western Hills Dr is located in Sutherland Heights, Nashville. This property is currently available for sale and was listed by RealTracs MLS as distributed by MLS GRID on Mar 28, 2024. The MLS # for this home is MLS# 2636182.
