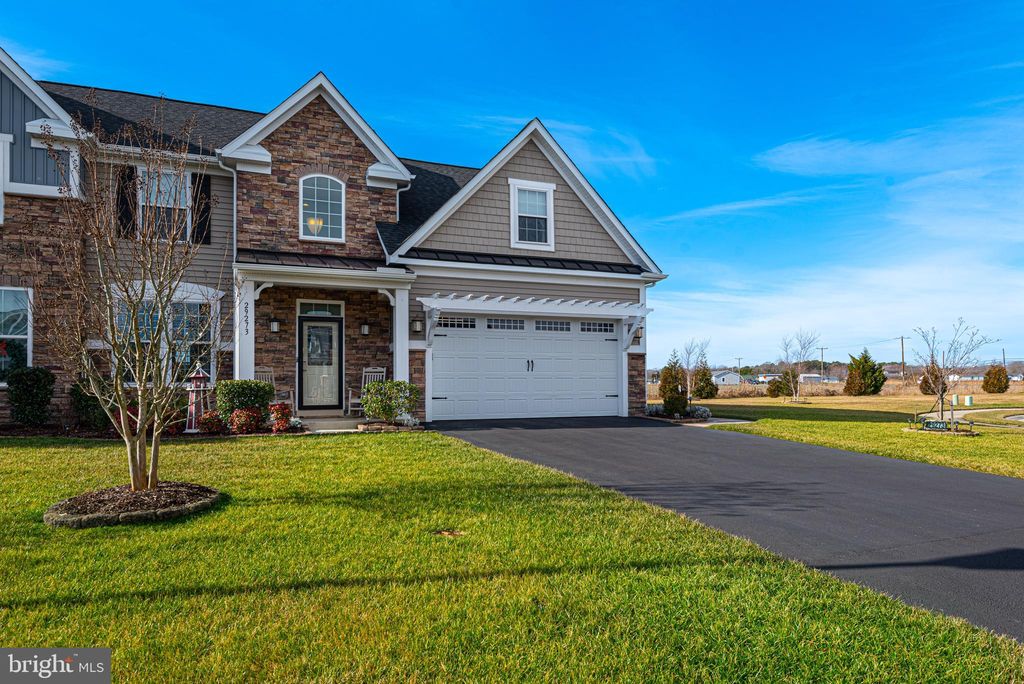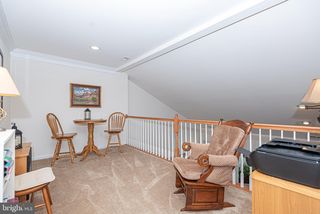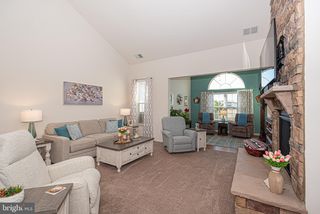


OFF MARKET
29273 Channel Dr
Selbyville, DE 19975
- 4 Beds
- 3 Baths
- 2,390 sqft (on 0.32 acres)
- 4 Beds
- 3 Baths
- 2,390 sqft (on 0.32 acres)
4 Beds
3 Baths
2,390 sqft
(on 0.32 acres)
Homes for Sale Near 29273 Channel Dr
Skip to last item
Skip to first item
Local Information
© Google
-- mins to
Commute Destination
Description
This property is no longer available to rent or to buy. This description is from April 27, 2023
Turn Key & Move In Ready in every sense of the word. Why wait forever for New Construction when you can enjoy this beautiful 4 bedroom, 2 1/2 baths Villa , nestled on the only quite cul de sac in the highly sought after amenity rich community of Lighthouse Lakes! This home is fully loaded with custom upgrades, extra land purchased on the side of the house, which makes for the one of the biggest yards in Lighthouse Lakes & sits perfectly on the only cul de sac in the Community . Meticulously maintained with a lot of extras!! . ................ Vinyl trash bin enclosure, with a beautiful architectural stone walkway down the side of the home connects the front and back yards. Enjoy unforgettable & endless sunsets from almost any room in the house or on the beautiful architectural stone patio, which includes a fire pit and an a stone wall for spring & summer barbeques or even year-round entertaining . ..............This home boast a beautiful open country kitchen with breakfast bar, quartz countertops, farmhouse sink, electric stove top( gas can be added) which opens to the dining room or large great room with plenty of space for entertaining family, friends and guests. The Morning Room is filled with natural light & a separate side door entrance to outside patio ........................................ All-weather storm doors has been added to the front & rear entrance......The Main-level Owner's Suite is off of the Great Room includes an upgraded California custom designed walk-in closet. The spacious Owners bathroom with upgraded dual Quartz sinks, provides comfortable first floor living............. Heading upstairs, the spacious loft overlooks the Great Room, There are 2 nicely sized bedrooms with ceiling fans, a full bath w/ shower/tub , and a 4th, large bedroom with ceiling fan that has limitless options as a bedroom, craft room, home office, nursery, TV or recreation room.............. Another small finished room off the middle bedroom that can be used,as nursery, office or extra storage !! ..... A 2-zone HVAC system will keep your home energy efficient. Less than 15 minutes to OC, DE Beaches,. Enjoy Fenwick Island with its abundance of restaurants to fit any palette ... This Home has an underground irrigation system to keep your yard looking its best, without having to drag out the hose, sprinkler.......... Low affordable HOA fees that include community clubhouse w/ fitness center, activity rooms, kitchen & bar for events/parties, ping-pong table, and community gathering space...... Outdoor amenities include a large outdoor pool w/ gazebo,bar, firepit aquatic spray-park, kids playground, putting green, tennis/pickleball courts, kayak launch/storage and much more! ..Boat, Jet skis & RV storage is available on-site @ LHL ( Additional fee)........Other upgrades include spray foam insulation, upgraded windows and a meticulous custom must see garage with built in cabinets, work bench, overhead storage and a beautiful epoxy finished garage floor community offers the best of Everything .. Your DREAM of living close to the beach has just come true! With all these upgrades and glorious sunsets you might say, "Your Living In Paradise" .....See the FULL list of upgrades on the MLS documents. This home is priced to sell and won't last long..
Home Highlights
Parking
2 Car Garage
Outdoor
Porch
A/C
Heating & Cooling
HOA
$193/Monthly
Price/Sqft
No Info
Listed
180+ days ago
Home Details for 29273 Channel Dr
Interior Features |
|---|
Interior Details Number of Rooms: 11Types of Rooms: Basement |
Beds & Baths Number of Bedrooms: 4Main Level Bedrooms: 1Number of Bathrooms: 3Number of Bathrooms (full): 2Number of Bathrooms (half): 1Number of Bathrooms (main level): 2 |
Dimensions and Layout Living Area: 2390 Square Feet |
Appliances & Utilities Utilities: Cable Connected, Electricity Available, Natural Gas Available, Phone, Fiber Optic, Cable, BroadbandAppliances: Built-In Microwave, Cooktop, Dishwasher, Disposal, Dryer - Front Loading, Energy Efficient Appliances, ENERGY STAR Qualified Washer, ENERGY STAR Qualified Dishwasher, ENERGY STAR Qualified Refrigerator, Exhaust Fan, Self Cleaning Oven, Oven/Range - Gas, Stainless Steel Appliance(s), Water Conditioner - Rented, Tankless Water HeaterDishwasherDisposalLaundry: Main Level,Dryer In Unit,Washer In Unit |
Heating & Cooling Heating: ENERGY STAR Qualified Equipment,90% Forced Air,Natural Gas,ElectricHas CoolingAir Conditioning: Central A/C,ElectricHas HeatingHeating Fuel: ENERGY STAR Qualified Equipment |
Fireplace & Spa Number of Fireplaces: 1Fireplace: Gas/PropaneHas a Fireplace |
Gas & Electric Electric: 200+ Amp Service, 220 Volts |
Windows, Doors, Floors & Walls Window: ENERGY STAR Qualified Windows, Double Pane Windows, Palladian, Screens, Storm Window(s), Window TreatmentsDoor: Storm Door(s)Flooring: Carpet, Laminate Plank |
Levels, Entrance, & Accessibility Stories: 2Number of Stories: 2Levels: TwoAccessibility: NoneFloors: Carpet, Laminate Plank |
View View: Street, Other |
Security Security: Carbon Monoxide Detector(s), Smoke Detector(s), Surveillance Sys, Fire Sprinkler System |
Exterior Features |
|---|
Exterior Home Features Roof: ShinglePatio / Porch: PorchOther Structures: Above Grade, Below GradeExterior: Lighting, Sidewalks, Underground Lawn SprinklerFoundation: SlabNo Private Pool |
Parking & Garage Number of Garage Spaces: 2Number of Covered Spaces: 2Open Parking Spaces: 4No CarportHas a GarageHas an Attached GarageHas Open ParkingParking Spaces: 6Parking: Garage Faces Front,Asphalt Driveway,Driveway,Attached Garage,On Street |
Pool Pool: Community |
Frontage Not on Waterfront |
Water & Sewer Sewer: Public Sewer |
Farm & Range Not Allowed to Raise Horses |
Finished Area Finished Area (above surface): 2390 Square Feet |
Property Information |
|---|
Year Built Year Built: 2017 |
Property Type / Style Property Type: ResidentialProperty Subtype: Single Family ResidenceStructure Type: Twin/Semi-DetachedArchitecture: Villa |
Building Building Name: None AvailableConstruction Materials: Frame, Aluminum Siding, Brick Front, Spray Foam Insulation, Vinyl Siding, ConcreteNot a New ConstructionAttached To Another StructureHas Additional Parcels |
Property Information Condition: ExcellentIncluded in Sale: Tv Over Fireplace And Curtains And SadesParcel Number: 53318.00363.00Additional Parcels Description: SIDE OF HOUSE OVER SIZED YARD |
Price & Status |
|---|
Price List Price: $515,000 |
Status Change & Dates Off Market Date: Thu Apr 27 2023Possession Timing: Seller Rent Back, 61-90 Days CD |
Active Status |
|---|
MLS Status: CLOSED |
Location |
|---|
Direction & Address City: SelbyvilleCommunity: Lighthouse Lakes |
School Information Elementary School: Phillip C. ShowellElementary School District: Indian RiverJr High / Middle School: SelbyvilleJr High / Middle School District: Indian RiverHigh School: Sussex CentralHigh School District: Indian River |
Building |
|---|
Building Details Builder Model: AshfordBuilder Name: Ryan |
Community |
|---|
Not Senior Community |
HOA |
|---|
HOA Fee Includes: Common Area Maintenance, Lawn Care Front, Lawn Care Side, Lawn Care Rear, Maintenance Grounds, Pool(s), Snow Removal, TrashHOA Name: Lighthouse Lakes HoaHas an HOAHOA Fee: $579/Quarterly |
Lot Information |
|---|
Lot Area: 0.32 acres |
Listing Info |
|---|
Special Conditions: Standard |
Offer |
|---|
Contingencies: Home Sale, Home InspectionListing Agreement Type: Exclusive Right To SellListing Terms: Cash, Conventional |
Compensation |
|---|
Buyer Agency Commission: 2.5Buyer Agency Commission Type: %Sub Agency Commission: 0Sub Agency Commission Type: % Of Gross |
Notes The listing broker’s offer of compensation is made only to participants of the MLS where the listing is filed |
Business |
|---|
Business Information Ownership: Fee Simple |
Miscellaneous |
|---|
Mls Number: DESU2035144 |
Additional Information |
|---|
HOA Amenities: Common Grounds,Community Center,Exercise Room,Fitness Center,Lake,Party Room,Pool - Outdoor,Putting Green,Tennis Court(s),Tot Lots/Playground |
Last check for updates: about 18 hours ago
Listed by Michael Valenti, (301) 523-2767
Long & Foster Real Estate, Inc.
Bought with: April Love Raimond, (410) 929-3068, Redfin Corp
Source: Bright MLS, MLS#DESU2035144

Price History for 29273 Channel Dr
| Date | Price | Event | Source |
|---|---|---|---|
| 04/27/2023 | $515,000 | Sold | Bright MLS #DESU2035144 |
| 03/23/2023 | $515,000 | Contingent | Bright MLS #DESU2035144 |
| 03/15/2023 | $515,000 | PriceChange | Bright MLS #DESU2035144 |
| 02/16/2023 | $525,000 | Listed For Sale | Bright MLS #DESU2035144 |
| 04/28/2017 | $136,000 | Sold | N/A |
Property Taxes and Assessment
| Year | 2023 |
|---|---|
| Tax | $1,188 |
| Assessment | $56,900 |
Home facts updated by county records
Comparable Sales for 29273 Channel Dr
Address | Distance | Property Type | Sold Price | Sold Date | Bed | Bath | Sqft |
|---|---|---|---|---|---|---|---|
0.13 | Single-Family Home | $515,000 | 10/31/23 | 4 | 3 | 2,390 | |
0.29 | Single-Family Home | $465,000 | 11/10/23 | 4 | 3 | 1,918 | |
0.41 | Single-Family Home | $590,000 | 02/09/24 | 4 | 3 | 2,332 | |
0.37 | Single-Family Home | $542,500 | 09/15/23 | 3 | 3 | 1,996 | |
0.02 | Single-Family Home | $460,000 | 10/12/23 | 3 | 2 | 1,548 | |
0.55 | Single-Family Home | $540,000 | 02/15/24 | 3 | 3 | 2,324 | |
0.53 | Single-Family Home | $618,550 | 02/14/24 | 3 | 3 | 2,615 | |
0.39 | Single-Family Home | $690,000 | 06/08/23 | 4 | 5 | 3,200 | |
0.29 | Single-Family Home | $410,000 | 11/17/23 | 3 | 2 | 1,308 | |
0.62 | Single-Family Home | $585,000 | 04/12/24 | 3 | 3 | 2,324 |
Assigned Schools
These are the assigned schools for 29273 Channel Dr.
- Indian River High School
- 9-12
- Public
- 968 Students
5/10GreatSchools RatingParent Rating AverageNo reviews available for this school. - Selbyville Middle School
- 6-8
- Public
- 756 Students
5/10GreatSchools RatingParent Rating AverageMy daughter has attended SMS from 6th-8th grade and we have been very happy with the education she's received here. It's a positive environment with encouraging teachers who challenge their students.Parent Review4y ago - Showell (Phillip C.) Elementary School
- K-5
- Public
- 294 Students
7/10GreatSchools RatingParent Rating AveragePCS is a warm and inviting blue ribbon school were students and families come first. Our students are learning and growing everyday!Teacher Review9y ago - Check out schools near 29273 Channel Dr.
Check with the applicable school district prior to making a decision based on these schools. Learn more.
What Locals Say about Selbyville
- Megan A.
- Resident
- 4y ago
"Dog parks. Lots of people have dogs. Pit bull friendly. There are sidewalks everywhere. I don’t really think there is anything not to like. "
- Ashley L. H.
- Resident
- 4y ago
"The holidays everyone comes together. The parades for Halloween, Christmas. I love that the town decorated the light poles! Everyone is family around here "
- Jaysvel
- Resident
- 4y ago
"my neighborhood is very safe and quit.its very nice and clean.you can leave your door open and even your garage .everything is accessible store and groceries is just it corner.you can walk or bike.Police is close to the town and most elderly is friendly "
- bill
- Visitor
- 4y ago
"plenty of common areas to walk dogs, has dog park in Bayside, with dog waste bags sprinkled around the trail"
- O'sullivan R.
- Visitor
- 4y ago
"Very safe neighborhood nice community I walk every morning great place to exercise love that they have a oil"
- Brigid
- Prev. Resident
- 4y ago
"Mixed bag of people and income levels! Cute place to live. Taxes are low!! Would consider moving back to the area."
- Nicole I. M.
- Resident
- 5y ago
"Quiet and clean neighborhood, pet friendly, giant pool, lots of amenities, close to beaches and restaurants."
- Cheryl.mezzaroba
- Resident
- 5y ago
"I have lived here for 9 years. Neighbors are friendly. Neighborhood is quiet. You can drive a short distance to various restaurants. "
- Jenny D.
- Resident
- 5y ago
"My neighborhood is friendly and perfect to have or to start a family ! family walks, neighborly waves , dead ends for bike friends and Family fun! Love love love ! The friendly price tops it off!!! "
- Richard G.
- Resident
- 5y ago
"I live here for 2 1/2 years and I live in a quiet neighborhood, never see cops going to anybody house on our block(s) neighbors are friendly. I invite many of them so come some don't."
- Ocbeachpeople01
- Resident
- 5y ago
"Dog friendly. There are places to safely walk your dog. Can fence your yard. A lot of people have dogs."
- Dereknmccarra
- Resident
- 6y ago
"The neighbors are always taking care of each other. Looking after each other's homes,kids property. Helping out where they can when they can. Even cooking for each other. "
LGBTQ Local Legal Protections
LGBTQ Local Legal Protections

The data relating to real estate for sale on this website appears in part through the BRIGHT Internet Data Exchange program, a voluntary cooperative exchange of property listing data between licensed real estate brokerage firms, and is provided by BRIGHT through a licensing agreement.
Listing information is from various brokers who participate in the Bright MLS IDX program and not all listings may be visible on the site.
The property information being provided on or through the website is for the personal, non-commercial use of consumers and such information may not be used for any purpose other than to identify prospective properties consumers may be interested in purchasing.
Some properties which appear for sale on the website may no longer be available because they are for instance, under contract, sold or are no longer being offered for sale.
Property information displayed is deemed reliable but is not guaranteed.
Copyright 2024 Bright MLS, Inc. Click here for more information
The listing broker’s offer of compensation is made only to participants of the MLS where the listing is filed.
The listing broker’s offer of compensation is made only to participants of the MLS where the listing is filed.
Homes for Rent Near 29273 Channel Dr
Skip to last item
Skip to first item
Off Market Homes Near 29273 Channel Dr
Skip to last item
- Long & Foster Real Estate, Inc.
- Long & Foster Real Estate, Inc.
- Long & Foster Real Estate, Inc.
- See more homes for sale inSelbyvilleTake a look
Skip to first item
29273 Channel Dr, Selbyville, DE 19975 is a 4 bedroom, 3 bathroom, 2,390 sqft single-family home built in 2017. This property is not currently available for sale. 29273 Channel Dr was last sold on Apr 27, 2023 for $515,000 (0% higher than the asking price of $515,000). The current Trulia Estimate for 29273 Channel Dr is $550,700.
