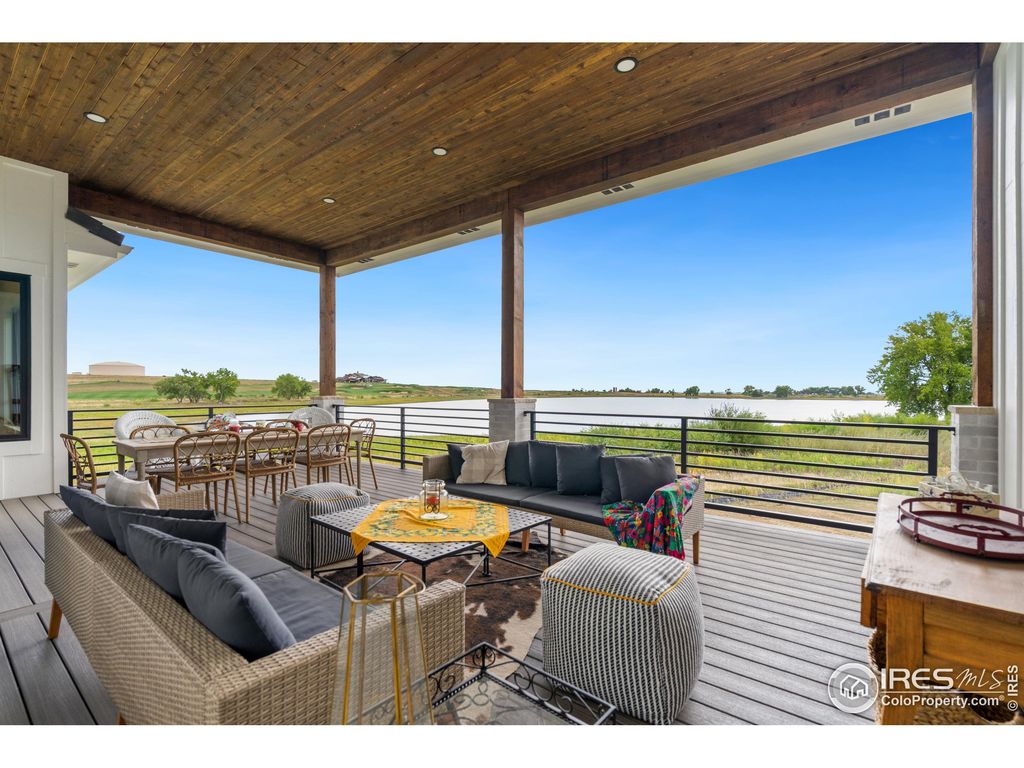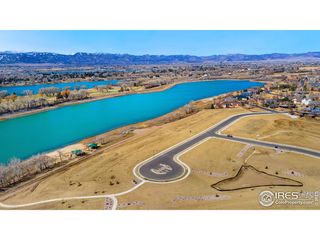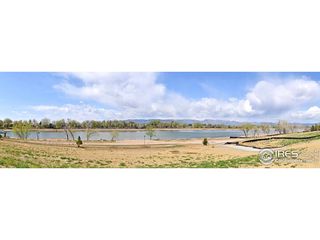


FOR SALENEW CONSTRUCTION
2927 Barn Swallow Cir
Fort Collins, CO 80524
Richard's Lake- 6 Beds
- 6 Baths
- 5,942 sqft
- 6 Beds
- 6 Baths
- 5,942 sqft
6 Beds
6 Baths
5,942 sqft
Local Information
© Google
-- mins to
Commute Destination
Description
Fall in love with living with a view that takes your breath away! Create your dream home with Custom On-Site Builders This is a vacant lot with plans and specs in the design phase. You can contract for a custom built home designed to your exact specifications and there is still plenty of time to do so. The Grand Mesa illustration is a huge ranch with walkout level designed for entertaining. It features 6 bedrooms, 5 1/2 baths, 2 decks, outdoor kitchen and fireplace, loaded with extras. You can contract for a custom built home to your exact specifications. You will find pure joy living at the quiet, tucked away Westside of Sounders-Fort Collins newest community Wake up to a view of sparkling lake water and a panoramic view of the mountain range from Longs Peak past Greyrock. Lounge on your private paddleboard in the warm Summer sun. Have fun with your family with pickleball or a real life fishing expedition. The natural areas are beautiful and the walking trails are a wonderful way to greet your neighbors. MLS specs and comments are based on working floor plans. Picture are of previously built homes to show finishes and design ideas. Reach out to us to see the dream home we can build for you.
Home Highlights
Parking
3 Car Garage
Outdoor
Patio, Deck
A/C
Heating & Cooling
HOA
$4/Monthly
Price/Sqft
$389
Listed
180+ days ago
Home Details for 2927 Barn Swallow Cir
Interior Features |
|---|
Interior Details Basement: Full,90%+ Finished Basement,Walk-Out Access,Built-In RadonNumber of Rooms: 9Types of Rooms: Master Bedroom, Bedroom, Bedroom 2, Bedroom 3, Bedroom 4, Bedroom 5, Dining Room, Family Room, KitchenWet Bar |
Beds & Baths Number of Bedrooms: 6Main Level Bedrooms: 3Number of Bathrooms: 6Number of Bathrooms (full): 2Number of Bathrooms (three quarters): 3Number of Bathrooms (half): 1 |
Dimensions and Layout Living Area: 5942 Square Feet |
Appliances & Utilities Utilities: Natural Gas Available, Electricity Available, Cable AvailableAppliances: Gas Range/Oven, Double Oven, Dishwasher, Refrigerator, Bar Fridge, MicrowaveDishwasherLaundry: Sink,Washer/Dryer Hookups,Main LevelMicrowaveRefrigerator |
Heating & Cooling Heating: Forced Air,Humidity ControlHas CoolingAir Conditioning: Central AirHas HeatingHeating Fuel: Forced Air |
Fireplace & Spa Fireplace: Gas, Gas Log, Great RoomHas a FireplaceNo Spa |
Gas & Electric Electric: Electric, CityGas: Natural Gas, XcelHas Electric on Property |
Windows, Doors, Floors & Walls Window: Double Pane WindowsFlooring: Wood, Wood Floors |
Levels, Entrance, & Accessibility Stories: 1Accessibility: Main Floor Bath, Accessible BedroomFloors: Wood, Wood Floors |
View Has a ViewView: Mountain(s), Hills, Water |
Exterior Features |
|---|
Exterior Home Features Roof: CompositionPatio / Porch: Patio, DeckExterior: Lighting |
Parking & Garage Number of Garage Spaces: 3Number of Covered Spaces: 3Other Parking: Garage Type: AttachedNo CarportHas a GarageHas an Attached GarageParking Spaces: 3Parking: Garage Door Opener,Oversized |
Frontage WaterfrontWaterfront: Lake PrivilegesRoad Frontage: City StreetRoad Surface Type: Paved, AsphaltOn Waterfront |
Water & Sewer Sewer: District Sewer |
Farm & Range Not Allowed to Raise HorsesDoes Not Include Irrigation Water Rights |
Finished Area Finished Area (above surface): 2971 Square FeetFinished Area (below surface): 2971 Square Feet |
Days on Market |
|---|
Days on Market: 180+ |
Property Information |
|---|
Year Built Year Built: 2023 |
Property Type / Style Property Type: ResidentialProperty Subtype: Residential-Detached, ResidentialStructure Type: Legal ConformingArchitecture: Ranch |
Building Construction Materials: Wood/Frame, Stone, StuccoIs a New Construction |
Property Information Condition: New ConstructionUsage of Home: Single FamilyParcel Number: R1667766 |
Price & Status |
|---|
Price List Price: $2,311,935Price Per Sqft: $389 |
Active Status |
|---|
MLS Status: Active |
Media |
|---|
Location |
|---|
Direction & Address City: Fort CollinsCommunity: Sonders-Waters' Edge |
School Information Elementary School: Tavelli, Cache La PoudreJr High / Middle School: Cache La PoudreHigh School: PoudreHigh School District: Poudre |
Agent Information |
|---|
Listing Agent Listing ID: 984611 |
Building |
|---|
Building Details Builder Name: Custom On-Site Builders. |
Building Area Building Area: 5942 Square Feet |
Community rooms Fitness Center |
Community |
|---|
Community Features: Clubhouse, Pool, Fitness Center, Park, Hiking/Biking TrailsNot Senior Community |
HOA |
|---|
HOA Fee Includes: Common Amenities, TrashHas an HOAHOA Fee: $50/Annually |
Lot Information |
|---|
Lot Area: 9600 sqft |
Listing Info |
|---|
Special Conditions: Builder |
Offer |
|---|
Listing Terms: Cash, Conventional, VA Loan |
Energy |
|---|
Energy Efficiency Features: HVAC |
Compensation |
|---|
Buyer Agency Commission: 3.00Buyer Agency Commission Type: % |
Notes The listing broker’s offer of compensation is made only to participants of the MLS where the listing is filed |
Miscellaneous |
|---|
BasementMls Number: 984611Water ViewWater View: WaterAttribution Contact: 970-226-3990 |
Additional Information |
|---|
ClubhousePoolParkHiking/Biking Trails |
Last check for updates: about 9 hours ago
Listing courtesy of Andrea Dunlap, (970) 226-3990
RE/MAX Alliance-FTC South
Source: IRES, MLS#984611

Also Listed on REcolorado.
Price History for 2927 Barn Swallow Cir
| Date | Price | Event | Source |
|---|---|---|---|
| 06/06/2023 | $2,311,935 | PriceChange | IRES #984611 |
| 05/19/2023 | $1,890,000 | PriceChange | IRES #984611 |
| 04/01/2023 | $2,228,314 | Listed For Sale | IRES #984611 |
| 03/22/2023 | $620,000 | Sold | REcolorado #IR984194 |
| 04/19/2012 | $1,690,000 | Sold | N/A |
Similar Homes You May Like
Skip to last item
- John Simmons, C3 Real Estate Solutions, LLC
- Brady Walters, RE/MAX Alliance-FTC Dwtn
- Rollin Goering, RE/MAX Alliance-FTC South
- Christine Motschall, RE/MAX Alliance-Loveland
- Patricia Phillips, Group Mulberry
- See more homes for sale inFort CollinsTake a look
Skip to first item
New Listings near 2927 Barn Swallow Cir
Skip to last item
- Patrick Gaebler, RE/MAX Alliance-FTC Dwtn
- Josh Chapel, Coldwell Banker Realty- Fort Collins
- Angie Spangler, RE/MAX Alliance-FTC Dwtn
- Christine Motschall, RE/MAX Alliance-Loveland
- Ben Woodrum, Coldwell Banker Realty- Fort Collins
- Rollin Goering, RE/MAX Alliance-FTC South
- See more homes for sale inFort CollinsTake a look
Skip to first item
Property Taxes and Assessment
| Year | 2017 |
|---|---|
| Tax | $263 |
| Assessment | $9,980 |
Home facts updated by county records
Comparable Sales for 2927 Barn Swallow Cir
Address | Distance | Property Type | Sold Price | Sold Date | Bed | Bath | Sqft |
|---|---|---|---|---|---|---|---|
0.09 | Single-Family Home | $1,404,379 | 02/29/24 | 6 | 5 | 5,245 | |
0.15 | Single-Family Home | $813,000 | 08/18/23 | 5 | 4 | 3,957 | |
0.03 | Single-Family Home | $1,990,205 | 12/13/23 | 5 | 4 | 5,255 | |
0.23 | Single-Family Home | $998,352 | 12/11/23 | 5 | 4 | 5,178 | |
0.22 | Single-Family Home | $1,154,766 | 07/31/23 | 5 | 4 | 5,178 | |
0.24 | Single-Family Home | $1,258,347 | 09/21/23 | 5 | 4 | 5,228 | |
0.08 | Single-Family Home | $1,216,798 | 03/29/24 | 5 | 3 | 3,968 | |
0.18 | Single-Family Home | $1,275,000 | 08/18/23 | 4 | 4 | 5,552 | |
0.26 | Single-Family Home | $1,075,990 | 12/13/23 | 4 | 4 | 4,331 | |
0.25 | Single-Family Home | $755,000 | 09/08/23 | 4 | 4 | 3,396 |
Neighborhood Overview
Neighborhood stats provided by third party data sources.
LGBTQ Local Legal Protections
LGBTQ Local Legal Protections
Andrea Dunlap, RE/MAX Alliance-FTC South

Information source: Information and Real Estate Services, LLC. Provided for limited non-commercial use only under IRES Rules © Copyright IRES.
Listing information is provided exclusively for consumers' personal, non-commercial use and may not be used for any purpose other than to identify prospective properties consumers may be interested in purchasing.
Information deemed reliable but not guaranteed by the MLS.
Compensation information displayed on listing details is only applicable to other participants and subscribers of the source MLS.
Listing information is provided exclusively for consumers' personal, non-commercial use and may not be used for any purpose other than to identify prospective properties consumers may be interested in purchasing.
Information deemed reliable but not guaranteed by the MLS.
Compensation information displayed on listing details is only applicable to other participants and subscribers of the source MLS.
2927 Barn Swallow Cir, Fort Collins, CO 80524 is a 6 bedroom, 6 bathroom, 5,942 sqft single-family home built in 2023. 2927 Barn Swallow Cir is located in Richard's Lake, Fort Collins. This property is currently available for sale and was listed by IRES on Apr 1, 2023. The MLS # for this home is MLS# 984611.
