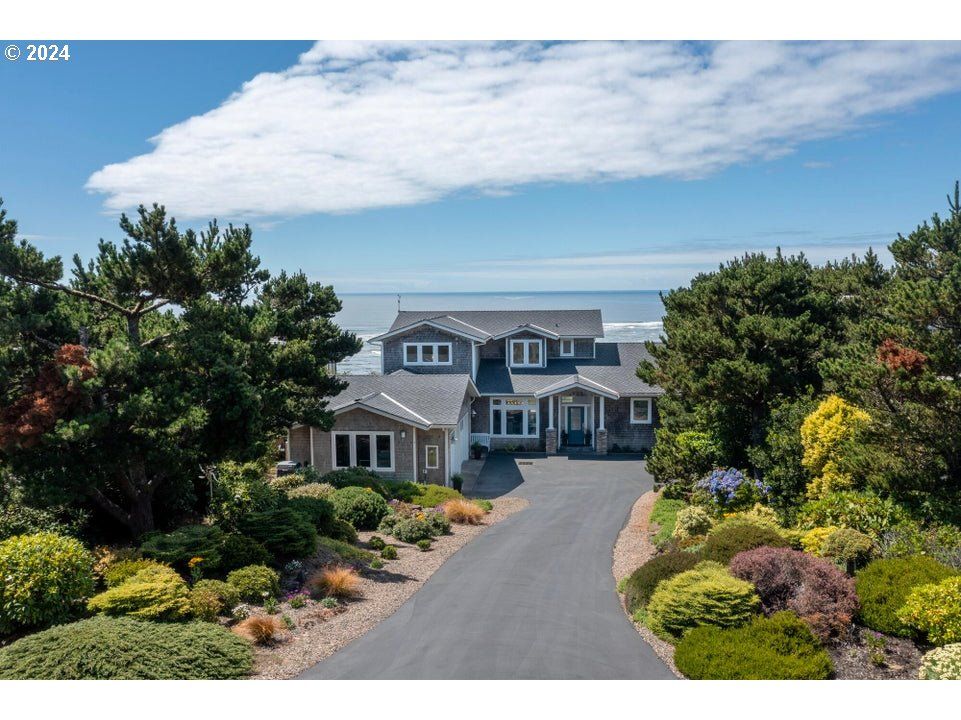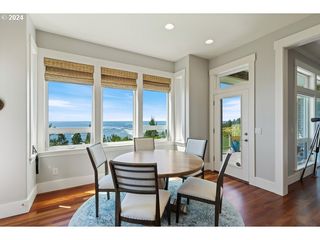


PENDING 0.48 ACRES
0.48 ACRES
3D VIEW
290 Fall Creek Dr
Oceanside, OR 97134
- 3 Beds
- 4 Baths
- 3,214 sqft (on 0.48 acres)
- 3 Beds
- 4 Baths
- 3,214 sqft (on 0.48 acres)
3 Beds
4 Baths
3,214 sqft
(on 0.48 acres)
Local Information
© Google
-- mins to
Commute Destination
Description
Lavish oceanfront estate located in the highly sought-after gated community of The Capes in Oceanside. Stunning up-close views of the sand and surf including Netarts Bay and Cape Lookout State Park. Truly an entertainer's dream home with an open and inviting, light filled living area flowing effortlessly outside to the deck & large level lawn. Gourmet kitchen featuring quartz counters, top of the line appliances, wine cooler & bar prep sink. Sumptuous master suite, located on the main floor, is elegant and tastefully appointed. Upper level offers three additional bedrooms, two with private baths. High quality craftsmanship is apparent inside and out of this stately home. Finest quality throughout. Neighborhood amenities include private beach access, on-site manager and tennis court.
Home Highlights
Parking
2 Car Garage
Outdoor
Porch, Deck
A/C
Heating & Cooling
HOA
$155/Monthly
Price/Sqft
$700
Listed
18 days ago
Last check for updates: 44 minutes ago
Listing courtesy of Dustin Trost, (503) 801-2326
Rob Trost Real Estate LLC
Source: RMLS (OR), MLS#24144136

Also Listed on Tillamook County BOR.
Home Details for 290 Fall Creek Dr
Active Status |
|---|
MLS Status: Pending |
Interior Features |
|---|
Interior Details Basement: Crawl SpaceNumber of Rooms: 1Types of Rooms: Master Bedroom |
Beds & Baths Number of Bedrooms: 3Number of Bathrooms: 4Number of Bathrooms (full): 3Number of Bathrooms (partial): 1Number of Bathrooms (main level): 2 |
Dimensions and Layout Living Area: 3214 Square Feet |
Appliances & Utilities Utilities: Cable ConnectedAppliances: Built In Oven, Built-In Range, Dishwasher, Disposal, Double Oven, Free-Standing Refrigerator, Gas Appliances, Microwave, Range Hood, Stainless Steel Appliance(s), Wine Cooler, Washer/Dryer, Electric Water HeaterDishwasherDisposalLaundry: Laundry RoomMicrowave |
Heating & Cooling Heating: Forced Air,Heat PumpHas CoolingAir Conditioning: Heat PumpHas HeatingHeating Fuel: Forced Air |
Fireplace & Spa Number of Fireplaces: 1Fireplace: PropaneHas a Fireplace |
Gas & Electric Gas: Propane |
Windows, Doors, Floors & Walls Window: Double Pane Windows, Vinyl FramesFlooring: Hardwood, Heated Tile, Tile, Wall to Wall Carpet |
Levels, Entrance, & Accessibility Stories: 2Levels: TwoFloors: Hardwood, Heated Tile, Tile, Wall To Wall Carpet |
View Has a ViewView: Bay, Ocean |
Exterior Features |
|---|
Exterior Home Features Roof: CompositionPatio / Porch: Covered Deck, Deck, PorchExterior: YardFoundation: Concrete Perimeter |
Parking & Garage Number of Garage Spaces: 2Number of Covered Spaces: 2No CarportHas a GarageHas an Attached GarageHas Open ParkingParking Spaces: 2Parking: Driveway,Garage Door Opener,Attached |
Frontage WaterfrontWaterfront: Ocean FrontRoad Frontage: Private RoadRoad Surface Type: PavedOn Waterfront |
Water & Sewer Sewer: Public Sewer |
Days on Market |
|---|
Days on Market: 18 |
Property Information |
|---|
Year Built Year Built: 2005 |
Property Type / Style Property Type: ResidentialProperty Subtype: Residential, Single Family ResidenceArchitecture: Craftsman |
Building Construction Materials: Cedar, Shingle SidingNot a New ConstructionNot Attached Property |
Property Information Condition: ResaleParcel Number: 394389 |
Price & Status |
|---|
Price List Price: $2,250,000Price Per Sqft: $700 |
Status Change & Dates Off Market Date: Thu Apr 18 2024 |
Media |
|---|
Location |
|---|
Direction & Address City: OceansideCommunity: The Capes |
School Information Elementary School: East, South PrairieJr High / Middle School: TillamookHigh School: Tillamook |
Agent Information |
|---|
Listing Agent Listing ID: 24144136 |
Building |
|---|
Building Area Building Area: 3214 Square Feet |
Community |
|---|
Not Senior Community |
HOA |
|---|
Has an HOAHOA Fee: $155/Monthly |
Lot Information |
|---|
Lot Area: 0.48 acres |
Offer |
|---|
Listing Terms: Cash, Conventional |
Compensation |
|---|
Buyer Agency Commission: 2Buyer Agency Commission Type: % |
Notes The listing broker’s offer of compensation is made only to participants of the MLS where the listing is filed |
Miscellaneous |
|---|
Mls Number: 24144136Water ViewWater View: Bay, Ocean |
Additional Information |
|---|
HOA Amenities: Commons, Gated, Management, Meeting Room, Road Maintenance, Tennis Court |
Price History for 290 Fall Creek Dr
| Date | Price | Event | Source |
|---|---|---|---|
| 04/20/2024 | $2,250,000 | Pending | RMLS (OR) #24144136 |
| 03/23/2024 | $2,250,000 | Listed For Sale | Tillamook County BOR #24-132 |
| 02/07/2024 | $2,250,000 | ListingRemoved | Tillamook County BOR #23-552 |
| 12/23/2023 | $2,250,000 | Listed For Sale | Tillamook County BOR #23-552 |
| 12/02/2023 | $2,250,000 | ListingRemoved | Tillamook County BOR #23-404 |
| 08/18/2023 | $2,250,000 | Listed For Sale | Tillamook County BOR #23-404 |
| 08/24/2018 | $850,000 | Sold | Tillamook County BOR #18-626 |
Similar Homes You May Like
Skip to last item
- Berkshire Hathaway HomeServices NW Real Estate, Active
- Real Estate Performance Group, Active
- Berkshire Hathaway HomeServices NW Real Estate, Active
- Rob Trost Real Estate LLC, Active
- Keller Williams Sunset Corridor, Active
- See more homes for sale inOceansideTake a look
Skip to first item
New Listings near 290 Fall Creek Dr
Skip to last item
- Berkshire Hathaway HomeServices NW Real Estate, Active
- Berkshire Hathaway HomeServices NW Real Estate, Active
- Berkshire Hathaway HomeServices NW Real Estate, Active
- See more homes for sale inOceansideTake a look
Skip to first item
Comparable Sales for 290 Fall Creek Dr
Address | Distance | Property Type | Sold Price | Sold Date | Bed | Bath | Sqft |
|---|---|---|---|---|---|---|---|
0.16 | Single-Family Home | $1,189,000 | 06/08/23 | 4 | 3 | 3,316 | |
0.17 | Single-Family Home | $1,079,000 | 07/31/23 | 6 | 3 | 3,693 | |
0.21 | Single-Family Home | $799,500 | 02/12/24 | 3 | 3 | 2,266 | |
0.21 | Single-Family Home | $799,500 | 02/12/24 | 3 | 3 | 1,794 | |
0.28 | Single-Family Home | $840,000 | 06/15/23 | 3 | 3 | 1,698 | |
0.39 | Single-Family Home | $854,000 | 12/15/23 | 2 | 3 | 1,676 | |
0.29 | Single-Family Home | $840,000 | 06/15/23 | 2 | 3 | 1,698 | |
0.65 | Single-Family Home | $670,000 | 06/06/23 | 4 | 3 | 1,988 |
LGBTQ Local Legal Protections
LGBTQ Local Legal Protections
Dustin Trost, Rob Trost Real Estate LLC

The content relating to real estate for sale on this web site comes in part from the IDX program of the RMLS™ of Portland, Oregon. Real estate listings held by brokerage firms other than Zillow, Inc. are marked with the RMLS™ logo, and detailed information about these properties includes the names of the listing brokers. Listing content is copyright © 2024 RMLS™, Portland, Oregon.
This content last updated on 2024-04-02 07:40:16 PDT. Some properties which appear for sale on this web site may subsequently have sold or may no longer be available.
All information provided is deemed reliable but is not guaranteed and should be independently verified.
The listing broker’s offer of compensation is made only to participants of the MLS where the listing is filed.
The listing broker’s offer of compensation is made only to participants of the MLS where the listing is filed.
290 Fall Creek Dr, Oceanside, OR 97134 is a 3 bedroom, 4 bathroom, 3,214 sqft single-family home built in 2005. This property is currently available for sale and was listed by RMLS (OR) on Apr 1, 2024. The MLS # for this home is MLS# 24144136.
