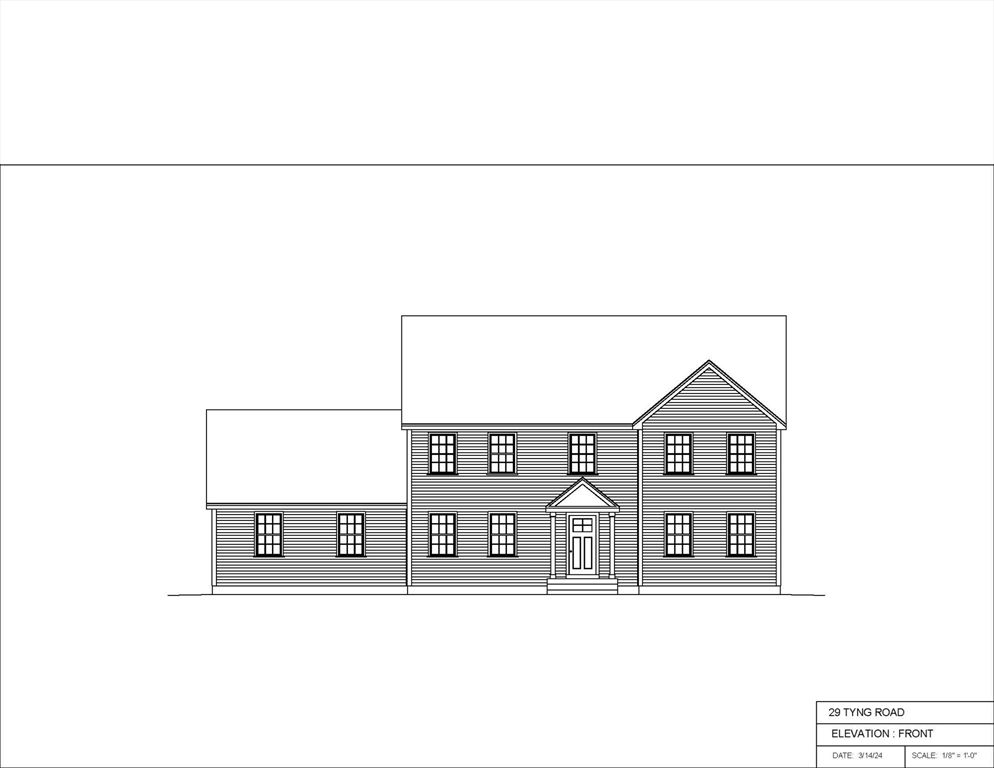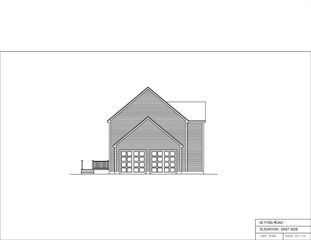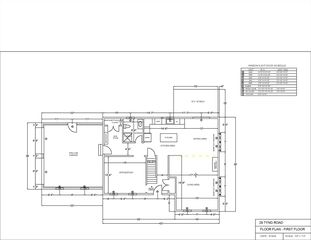


FOR SALENEW CONSTRUCTION0.48 ACRES
29 Tyng Rd
Tyngsborough, MA 01879
- 4 Beds
- 3 Baths
- 2,544 sqft (on 0.48 acres)
- 4 Beds
- 3 Baths
- 2,544 sqft (on 0.48 acres)
4 Beds
3 Baths
2,544 sqft
(on 0.48 acres)
Local Information
© Google
-- mins to
Commute Destination
Description
Here is your opportunity to own a new Construction - Solar Ready home off First Street in Tyngsborough, MA. Elmare Development is building a North Facing 4 Bed, 2.5 Bath Single Family Colonial Style Home w 2 Car Attached Garage on nice ½ Parcel. Act fast & have the opportunity to get in on the ground floor & pick your décor for this well thought out custom designed floor plan. You’ll love the Open Concept Kitchen w Stainless Steel Appliances, Designer Cabinetry, Granite Counters, Dining room, Living room which is perfect for entertaining. This design provides for a Private Main Suite w/ Large Closet and Full Bath. 2nd Floor Dedicated Laundry Room, Large Common Bath, & 3 Good Size Secondary Beds. In addition, you have a first floor office/ potential 1st floor Bed and welcoming Foyer Entrance. Home will be all electric with electric heat pumps and central air. Designed to exceed the Stretch Energy Code, which includes efficient building elements that reduced energy consumption & cost
Home Highlights
Parking
2 Car Garage
Outdoor
Porch, Deck
A/C
Heating & Cooling
HOA
None
Price/Sqft
$352
Listed
23 days ago
Home Details for 29 Tyng Rd
Interior Features |
|---|
Interior Details Basement: Full,UnfinishedNumber of Rooms: 8Types of Rooms: Master Bedroom, Bedroom 2, Bedroom 3, Bedroom 4, Master Bathroom, Bathroom 1, Bathroom 2, Bathroom 3, Dining Room, Family Room, Kitchen, Living Room, Office |
Beds & Baths Number of Bedrooms: 4Number of Bathrooms: 3Number of Bathrooms (full): 3 |
Dimensions and Layout Living Area: 2544 Square Feet |
Appliances & Utilities Utilities: for Gas RangeLaundry: Second Floor |
Heating & Cooling Heating: Heat PumpHas CoolingAir Conditioning: Central AirHas HeatingHeating Fuel: Heat Pump |
Fireplace & Spa Number of Fireplaces: 1Has a FireplaceNo Spa |
Gas & Electric Electric: Circuit Breakers, 200+ Amp Service |
Windows, Doors, Floors & Walls Window: Insulated WindowsFlooring: Wood, Tile, Carpet, Flooring - Hardwood |
Levels, Entrance, & Accessibility Floors: Wood, Tile, Carpet, Flooring Hardwood |
Exterior Features |
|---|
Exterior Home Features Roof: ShinglePatio / Porch: Porch, DeckExterior: Porch, Deck, Rain Gutters, Professional LandscapingFoundation: Concrete Perimeter |
Parking & Garage Number of Garage Spaces: 2Number of Covered Spaces: 2No CarportHas a GarageHas an Attached GarageHas Open ParkingParking Spaces: 4Parking: Attached,Paved Drive,Off Street |
Frontage Road Frontage: PublicRoad Surface Type: PavedNot on Waterfront |
Water & Sewer Sewer: Public Sewer |
Days on Market |
|---|
Days on Market: 23 |
Property Information |
|---|
Year Built Year Built: 2024 |
Property Type / Style Property Type: ResidentialProperty Subtype: Single Family ResidenceArchitecture: Colonial |
Building Construction Materials: FrameIs a New ConstructionNot Attached PropertyDoes Not Include Home Warranty |
Price & Status |
|---|
Price List Price: $895,000Price Per Sqft: $352 |
Active Status |
|---|
MLS Status: Active |
Location |
|---|
Direction & Address City: Tyngsborough |
Agent Information |
|---|
Listing Agent Listing ID: 73218615 |
Building |
|---|
Building Area Building Area: 2544 Square Feet |
Community |
|---|
Community Features: Public Transportation, PoolNot Senior Community |
HOA |
|---|
No HOA |
Lot Information |
|---|
Lot Area: 0.48 acres |
Compensation |
|---|
Buyer Agency Commission: 2Buyer Agency Commission Type: %Transaction Broker Commission: 2Transaction Broker Commission Type: % |
Notes The listing broker’s offer of compensation is made only to participants of the MLS where the listing is filed |
Miscellaneous |
|---|
BasementMls Number: 73218615Compensation Based On: Net Sale Price |
Additional Information |
|---|
Public TransportationPool |
Last check for updates: about 12 hours ago
Listing courtesy of Joseph Ready
Century 21 Your Way
Source: MLS PIN, MLS#73218615
Price History for 29 Tyng Rd
| Date | Price | Event | Source |
|---|---|---|---|
| 04/02/2024 | $895,000 | Listed For Sale | MLS PIN #73218615 |
| 04/02/2024 | $950,000 | ListingRemoved | MLS PIN #73201563 |
| 02/12/2024 | $950,000 | Listed For Sale | MLS PIN #73201563 |
Similar Homes You May Like
Skip to last item
- Paul Brouillette, LAER Realty Partners
- MaryBeth U. Bonheur, Merrimack Realty Group, Chelmsford
- O'Connell & Company, LAER Realty Partners
- Lauren O'Brien & Co. Team, Leading Edge Real Estate
- Judy August, Coldwell Banker Realty - Chelmsford
- Kristin Vena, Toll Brothers Real Estate
- Sheryl Doherty, William Raveis R.E. & Home Services
- Robin Flynn Team, Keller Williams Realty-Merrimack
- See more homes for sale inTyngsboroughTake a look
Skip to first item
New Listings near 29 Tyng Rd
Skip to last item
- Paul Brouillette, LAER Realty Partners
- Siri Wilbur Kamien, Berkshire Hathaway HomeServices Verani Realty
- MaryBeth U. Bonheur, Merrimack Realty Group, Chelmsford
- Lauren O'Brien & Co. Team, Leading Edge Real Estate
- O'Connell & Company, LAER Realty Partners
- See more homes for sale inTyngsboroughTake a look
Skip to first item
Comparable Sales for 29 Tyng Rd
Address | Distance | Property Type | Sold Price | Sold Date | Bed | Bath | Sqft |
|---|---|---|---|---|---|---|---|
0.01 | Single-Family Home | $495,000 | 02/16/24 | 3 | 2 | 1,367 | |
0.43 | Single-Family Home | $735,000 | 03/15/24 | 3 | 3 | 2,347 | |
0.41 | Single-Family Home | $485,000 | 05/31/23 | 6 | 3 | 3,766 | |
0.76 | Single-Family Home | $1,185,000 | 08/23/23 | 4 | 3 | 3,119 | |
0.88 | Single-Family Home | $970,000 | 06/08/23 | 4 | 3 | 2,434 | |
0.85 | Single-Family Home | $630,000 | 07/26/23 | 3 | 3 | 2,526 | |
0.66 | Single-Family Home | $587,000 | 01/12/24 | 3 | 1 | 1,585 | |
0.47 | Single-Family Home | $530,000 | 10/18/23 | 2 | 2 | 1,267 | |
0.83 | Single-Family Home | $600,000 | 01/12/24 | 3 | 2 | 1,944 | |
0.85 | Single-Family Home | $910,000 | 01/30/24 | 3 | 3 | 3,207 |
LGBTQ Local Legal Protections
LGBTQ Local Legal Protections
Joseph Ready, Century 21 Your Way
The property listing data and information set forth herein were provided to MLS Property Information Network, Inc. from third party sources, including sellers, lessors and public records, and were compiled by MLS Property Information Network, Inc. The property listing data and information are for the personal, non commercial use of consumers having a good faith interest in purchasing or leasing listed properties of the type displayed to them and may not be used for any purpose other than to identify prospective properties which such consumers may have a good faith interest in purchasing or leasing. MLS Property Information Network, Inc. and its subscribers disclaim any and all representations and warranties as to the accuracy of the property listing data and information set forth herein.
The listing broker’s offer of compensation is made only to participants of the MLS where the listing is filed.
The listing broker’s offer of compensation is made only to participants of the MLS where the listing is filed.
29 Tyng Rd, Tyngsborough, MA 01879 is a 4 bedroom, 3 bathroom, 2,544 sqft single-family home built in 2024. This property is currently available for sale and was listed by MLS PIN on Apr 2, 2024. The MLS # for this home is MLS# 73218615.
