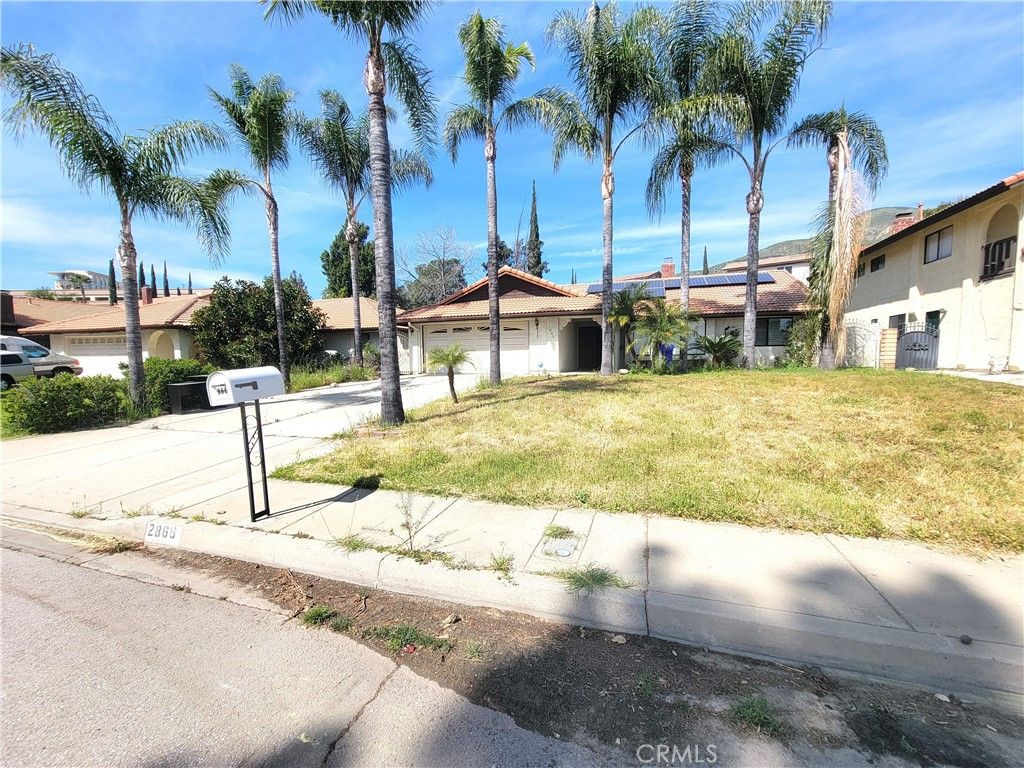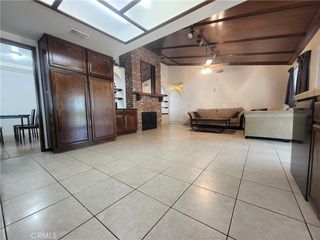


UNDER CONTRACT
Listed by Dawn Luu, Treeline Realty & Investment, (626) 656-2889
2866 Piedmont Dr
Highland, CA 92346
Amber Hills- 3 Beds
- 2 Baths
- 1,956 sqft
- 3 Beds
- 2 Baths
- 1,956 sqft
3 Beds
2 Baths
1,956 sqft
Local Information
© Google
-- mins to
Commute Destination
Description
LOCATION! LOCATION! LOCATION! Come check out this gem double-door entrance has a perfect size with 3 bedrooms and 2 baths (a large master bedroom with a large master bathroom) and private access to the backyard cover patio. The formal dining room is a wonderful space directly to the kitchen. The kitchen is open to the family room as well. Brand new water heater. Close to schools, shopping, freeway access, and more. Price included: Fridge, stove, dishwasher, furniture, computer desk, workout equipment, and some misc. items in the garage. The perfect layout just needs a little TLC. seller does not make ANY repairs, the property is SOLD as-is. All information provided is deemed reliable but not guaranteed. All buyers and their agents do their own due diligence (Broker and Broker's agents do not guarantee the accuracy of the square footage, bedroom/bathroom count, lot size or lot lines/dimensions, permitted or unpermitted spaces, school boundary lines, or other information concerning the conditions or features of the property. Buyer is advised to independently verify the accuracy of all information. Seller will be pay off solar at the close of escrow.
Home Highlights
Parking
2 Car Garage
Outdoor
No Info
A/C
Heating & Cooling
HOA
None
Price/Sqft
$276
Listed
33 days ago
Home Details for 2866 Piedmont Dr
Interior Features |
|---|
Interior Details Number of Rooms: 1Types of Rooms: Bathroom |
Beds & Baths Number of Bedrooms: 3Main Level Bedrooms: 3Number of Bathrooms: 2Number of Bathrooms (full): 2Number of Bathrooms (main level): 2 |
Dimensions and Layout Living Area: 1956 Square Feet |
Appliances & Utilities Appliances: Dishwasher, Disposal, Gas Range, Microwave, Refrigerator, Water HeaterDishwasherDisposalLaundry: In GarageMicrowaveRefrigerator |
Heating & Cooling Heating: Central,Fireplace(s),SolarHas CoolingAir Conditioning: Central AirHas HeatingHeating Fuel: Central |
Fireplace & Spa Fireplace: See RemarksHas a Fireplace |
Windows, Doors, Floors & Walls Common Walls: No Common Walls |
Levels, Entrance, & Accessibility Stories: 1Number of Stories: 1Levels: OneEntry Location: ground level |
View No ViewView: None |
Exterior Features |
|---|
Exterior Home Features No Private Pool |
Parking & Garage Number of Garage Spaces: 2Number of Covered Spaces: 2Has a GarageHas an Attached GarageParking Spaces: 2Parking: Garage Attached |
Pool Pool: None |
Frontage Not on Waterfront |
Water & Sewer Sewer: Sewer Paid |
Surface & Elevation Elevation Units: Feet |
Days on Market |
|---|
Days on Market: 33 |
Property Information |
|---|
Year Built Year Built: 1981 |
Property Type / Style Property Type: ResidentialProperty Subtype: Single Family Residence |
Building Not a New ConstructionNot Attached PropertyNo Additional Parcels |
Property Information Parcel Number: 0285222180000 |
Price & Status |
|---|
Price List Price: $540,000Price Per Sqft: $276 |
Active Status |
|---|
MLS Status: Active Under Contract |
Location |
|---|
Direction & Address City: Highland |
School Information High School District: San Bernardino City Unified |
Agent Information |
|---|
Listing Agent Listing ID: AR24060452 |
Community |
|---|
Community Features: SidewalksNot Senior Community |
HOA |
|---|
Association for this Listing: California Regional MLSNo HOAHOA Fee: No HOA Fee |
Lot Information |
|---|
Lot Area: 7150 sqft |
Listing Info |
|---|
Special Conditions: Standard |
Offer |
|---|
Listing Terms: Down Payment Resource |
Compensation |
|---|
Buyer Agency Commission: 2Buyer Agency Commission Type: % |
Notes The listing broker’s offer of compensation is made only to participants of the MLS where the listing is filed |
Miscellaneous |
|---|
Mls Number: AR24060452Zillow Contingency Status: Under Contract |
Additional Information |
|---|
Sidewalks |
Last check for updates: 1 day ago
Listing Provided by: Dawn Luu DRE #02231526
Treeline Realty & Investment
Joanne Luu DRE #01752177, (626) 656-2889
Treeline Realty & Investment
Originating MLS: California Regional MLS
Source: CRMLS, MLS#AR24060452

Price History for 2866 Piedmont Dr
| Date | Price | Event | Source |
|---|---|---|---|
| 04/17/2024 | $540,000 | Contingent | CRMLS #AR24060452 |
| 03/27/2024 | $540,000 | Listed For Sale | CRMLS #AR24060452 |
| 07/12/2016 | $330,000 | Sold | N/A |
| 05/28/2016 | $329,900 | Pending | Agent Provided |
| 05/04/2016 | $329,900 | Listed For Sale | Agent Provided |
| 09/18/2009 | $255,000 | Sold | N/A |
| 07/16/2009 | $229,900 | Listed For Sale | Agent Provided |
| 03/14/2009 | $199,990 | ListingRemoved | Agent Provided |
| 03/05/2009 | $199,990 | Listed For Sale | Agent Provided |
| 04/27/2000 | $150,000 | Sold | N/A |
Similar Homes You May Like
Skip to last item
Skip to first item
New Listings near 2866 Piedmont Dr
Skip to last item
- Berkshire Hathaway Homeservices California Realty
- WP Real Estate and Home Loans
- See more homes for sale inHighlandTake a look
Skip to first item
Property Taxes and Assessment
| Year | 2023 |
|---|---|
| Tax | $4,634 |
| Assessment | $368,122 |
Home facts updated by county records
Comparable Sales for 2866 Piedmont Dr
Address | Distance | Property Type | Sold Price | Sold Date | Bed | Bath | Sqft |
|---|---|---|---|---|---|---|---|
0.15 | Single-Family Home | $515,000 | 09/08/23 | 3 | 2 | 1,280 | |
0.26 | Single-Family Home | $535,000 | 09/21/23 | 3 | 2 | 1,682 | |
0.09 | Single-Family Home | $595,000 | 10/10/23 | 4 | 3 | 2,196 | |
0.28 | Single-Family Home | $530,000 | 04/22/24 | 3 | 2 | 1,508 | |
0.31 | Single-Family Home | $540,000 | 08/01/23 | 3 | 2 | 2,240 | |
0.33 | Single-Family Home | $488,000 | 05/30/23 | 3 | 2 | 1,407 | |
0.20 | Single-Family Home | $620,000 | 10/03/23 | 4 | 3 | 2,120 | |
0.27 | Single-Family Home | $590,000 | 12/08/23 | 4 | 2 | 2,358 | |
0.35 | Single-Family Home | $548,000 | 02/16/24 | 4 | 2 | 1,712 |
Neighborhood Overview
Neighborhood stats provided by third party data sources.
What Locals Say about Amber Hills
- Taylor J.
- Resident
- 3y ago
"The middle school has a track and a large open field. Dogs are always being walked there and it’s fenced enough to let them rub. "
- Luislozano407
- Resident
- 4y ago
"It’s a great neighborhood there is a lot of wild animals though but it’s a good neighborhood nice and quiet"
LGBTQ Local Legal Protections
LGBTQ Local Legal Protections
Dawn Luu, Treeline Realty & Investment

The multiple listing data appearing on this website, or contained in reports produced therefrom, is owned and copyrighted by California Regional Multiple Listing Service, Inc. ("CRMLS") and is protected by all applicable copyright laws. Information provided is for viewer's personal, non-commercial use and may not be used for any purpose other than to identify prospective properties the viewer may be interested in purchasing. All listing data, including but not limited to square footage and lot size is believed to be accurate, but the listing Agent, listing Broker and CRMLS and its affiliates do not warrant or guarantee such accuracy. The viewer should independently verify the listed data prior to making any decisions based on such information by personal inspection and/or contacting a real estate professional.
Based on information from California Regional Multiple Listing Service, Inc. as of 2024-01-24 10:53:37 PST and /or other sources. All data, including all measurements and calculations of area, is obtained from various sources and has not been, and will not be, verified by broker or MLS. All information should be independently reviewed and verified for accuracy. Properties may or may not be listed by the office/agent presenting the information
The listing broker’s offer of compensation is made only to participants of the MLS where the listing is filed.
Based on information from California Regional Multiple Listing Service, Inc. as of 2024-01-24 10:53:37 PST and /or other sources. All data, including all measurements and calculations of area, is obtained from various sources and has not been, and will not be, verified by broker or MLS. All information should be independently reviewed and verified for accuracy. Properties may or may not be listed by the office/agent presenting the information
The listing broker’s offer of compensation is made only to participants of the MLS where the listing is filed.
2866 Piedmont Dr, Highland, CA 92346 is a 3 bedroom, 2 bathroom, 1,956 sqft single-family home built in 1981. 2866 Piedmont Dr is located in Amber Hills, Highland. This property is currently available for sale and was listed by CRMLS on Mar 27, 2024. The MLS # for this home is MLS# AR24060452.
