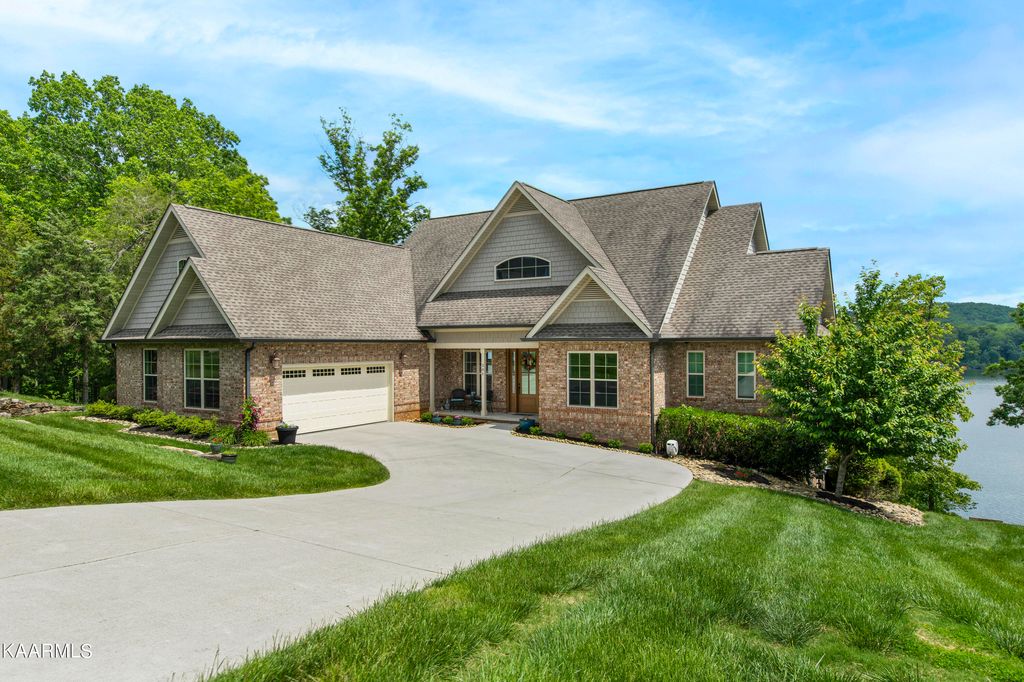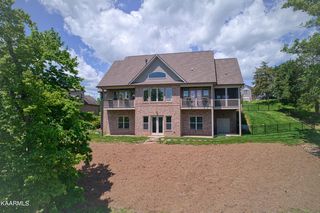


SOLDSEP 18, 2023
286 Serenity Dr #27
HARRIMAN, TN 37748
- 4 Beds
- 3 Baths
- 4,120 sqft (on 0.53 acres)
- 4 Beds
- 3 Baths
- 4,120 sqft (on 0.53 acres)
$1,100,000
Last Sold: Sep 18, 2023
4% below list $1.15M
$267/sqft
Est. Refi. Payment $6,450/mo*
$1,100,000
Last Sold: Sep 18, 2023
4% below list $1.15M
$267/sqft
Est. Refi. Payment $6,450/mo*
4 Beds
3 Baths
4,120 sqft
(on 0.53 acres)
Homes for Sale Near 286 Serenity Dr #27
Skip to last item
- Tennessee Life Real Estate Professionals
- See more homes for sale inHARRIMANTake a look
Skip to first item
Local Information
© Google
-- mins to
Commute Destination
Description
This property is no longer available to rent or to buy. This description is from September 20, 2023
This stunning lakefront home on Watts Bar Lake was designed by Don Gardener and custom constructed by Ray Keeney. The home is perfectly positioned to take advantage of breathtaking views and easy living. With 42 windows throughout the home, natural light floods in, and almost every room boasts a view of the lake.
The main level features mahogany floors, soaring ceilings, and the primary bedroom with trey ceilings. There are three decks, including one off the primary bedroom, and a spacious screened-in porch. The kitchen is open to the dining and breakfast rooms and features quartz counters, a tile backsplash, high-end appliances, and a gas range. The home boasts three full bathrooms featuring high-end tile and quartz finishes.
The basement has 10-foot ceilings and solid concrete construction. There are two additional bedrooms and a large rec room, plus a heated and cooled workout room and additional storage.
This home is situated on a half-acre, dockable waterfront lot with privacy, walking trails, a neighborhood clubhouse and pool, tennis, marina, and gated entrance. Don't miss your opportunity to tour this home and start enjoying your summer on the lake!
The main level features mahogany floors, soaring ceilings, and the primary bedroom with trey ceilings. There are three decks, including one off the primary bedroom, and a spacious screened-in porch. The kitchen is open to the dining and breakfast rooms and features quartz counters, a tile backsplash, high-end appliances, and a gas range. The home boasts three full bathrooms featuring high-end tile and quartz finishes.
The basement has 10-foot ceilings and solid concrete construction. There are two additional bedrooms and a large rec room, plus a heated and cooled workout room and additional storage.
This home is situated on a half-acre, dockable waterfront lot with privacy, walking trails, a neighborhood clubhouse and pool, tennis, marina, and gated entrance. Don't miss your opportunity to tour this home and start enjoying your summer on the lake!
Home Highlights
Parking
2 Car Garage
Outdoor
Patio, Deck
A/C
Heating & Cooling
HOA
$80/Monthly
Price/Sqft
$267/sqft
Listed
180+ days ago
Home Details for 286 Serenity Dr #27
Interior Features |
|---|
Interior Details Basement: Finished,Walk-Out AccessNumber of Rooms: 9 |
Beds & Baths Number of Bedrooms: 4Number of Bathrooms: 3Number of Bathrooms (full): 3 |
Dimensions and Layout Living Area: 4120 Square Feet |
Appliances & Utilities Appliances: Dishwasher, Disposal, Gas Stove, Self Cleaning Oven, MicrowaveDishwasherDisposalMicrowave |
Heating & Cooling Heating: Central,Natural Gas,ElectricHas CoolingAir Conditioning: Central AirHas HeatingHeating Fuel: Central |
Fireplace & Spa Number of Fireplaces: 1Fireplace: Gas, StoneHas a Fireplace |
Windows, Doors, Floors & Walls Window: Windows - Vinyl, DrapesFlooring: Carpet, Hardwood, Tile |
Levels, Entrance, & Accessibility Floors: Carpet, Hardwood, Tile |
View Has a ViewView: Other, Lake |
Security Security: Gated Community |
Exterior Features |
|---|
Exterior Home Features Patio / Porch: Patio, Covered, Screened, DeckFencing: YardExterior: Prof Landscaped, Balcony |
Parking & Garage Number of Garage Spaces: 2Number of Covered Spaces: 2No CarportHas a GarageHas an Attached GarageParking Spaces: 2Parking: Garage Door Opener,Other,Attached,Side/Rear Entry,Main Level |
Pool Pool: Association |
Frontage WaterfrontWaterfront: Waterfront Access, Lake Front, Lake PrivilegesFrontage Type: LakefrontOn Waterfront |
Water & Sewer Sewer: Public Sewer |
Property Information |
|---|
Year Built Year Built: 2015 |
Property Type / Style Property Type: ResidentialProperty Subtype: Residential, Single Family ResidenceArchitecture: Contemporary,Traditional |
Building Construction Materials: Fiber Cement, BrickNot Attached Property |
Property Information Parcel Number: 066J B 007.00 |
Price & Status |
|---|
Price List Price: $1,150,000Price Per Sqft: $267/sqft |
Status Change & Dates Off Market Date: Sun May 28 2023 |
Active Status |
|---|
MLS Status: Closed |
Media |
|---|
Location |
|---|
Direction & Address City: HarrimanCommunity: The Docks At Caney Creek |
Building |
|---|
Building Area Building Area: 4120 Square Feet |
Community |
|---|
Community Features: Sidewalks |
HOA |
|---|
HOA Fee Includes: Some AmenitiesHas an HOAHOA Fee: $960/Annually |
Lot Information |
|---|
Lot Area: 0.53 acres |
Compensation |
|---|
Buyer Agency Commission: 2.4Buyer Agency Commission Type: % |
Notes The listing broker’s offer of compensation is made only to participants of the MLS where the listing is filed |
Miscellaneous |
|---|
BasementMls Number: 1226835Water ViewWater View: Lake |
Additional Information |
|---|
HOA Amenities: Clubhouse,Pool,Tennis Court(s) |
Last check for updates: about 24 hours ago
Listed by Andrew McGranaghan, (865) 591-9620
Wallace
Bought with: John Burnett, (865) 414-7943, Wallace
Source: East Tennessee Realtors, MLS#1226835

Price History for 286 Serenity Dr #27
| Date | Price | Event | Source |
|---|---|---|---|
| 09/18/2023 | $1,100,000 | Sold | East Tennessee Realtors #1226835 |
| 05/29/2023 | $1,150,000 | Pending | East Tennessee Realtors #1226835 |
| 05/12/2023 | $1,150,000 | Listed For Sale | East Tennessee Realtors #1226835 |
| 05/29/2014 | $9,000 | Sold | N/A |
| 01/30/2014 | $7,000 | Sold | N/A |
| 11/05/2013 | $81,900 | Sold | N/A |
| 05/10/2013 | $60,000 | Sold | N/A |
| 01/28/2013 | $20,000 | Sold | N/A |
| 06/22/2012 | $84,000 | Sold | N/A |
| 12/03/2007 | $250,000 | Sold | N/A |
| 07/31/2007 | $175,000 | Sold | N/A |
| 07/01/2005 | $175,000 | Sold | N/A |
Property Taxes and Assessment
| Year | 2023 |
|---|---|
| Tax | |
| Assessment | $679,200 |
Home facts updated by county records
Comparable Sales for 286 Serenity Dr #27
Address | Distance | Property Type | Sold Price | Sold Date | Bed | Bath | Sqft |
|---|---|---|---|---|---|---|---|
0.26 | Single-Family Home | $718,500 | 12/08/23 | 3 | 3 | 2,587 | |
0.33 | Single-Family Home | $210,000 | 03/18/24 | 3 | 2 | 2,816 | |
1.16 | Single-Family Home | $490,000 | 03/14/24 | 3 | 4 | 2,600 | |
1.99 | Single-Family Home | $825,000 | 04/11/24 | 3 | 3 | 2,968 | |
1.80 | Single-Family Home | $722,500 | 09/12/23 | 3 | 4 | 2,600 | |
1.90 | Single-Family Home | $339,000 | 03/28/24 | 3 | 3 | 2,521 | |
2.09 | Single-Family Home | $910,000 | 01/18/24 | 3 | 4 | 3,726 | |
2.50 | Single-Family Home | $850,000 | 03/21/24 | 4 | 5 | 3,335 |
Assigned Schools
These are the assigned schools for 286 Serenity Dr #27.
- Ridge View Elementary School
- PK-5
- Public
- 577 Students
6/10GreatSchools RatingParent Rating AverageOverall we have been very satisfied with the education provided to our Daughter at Ridge View Elementary. It has not been lost on anyone that the recent pandemic has placed an immense amount of pressure on schools of all types. With this said, Ridgeview has risen to the occasion and overcome many of these challenges in the interest of quality education and safety.Parent Review2y ago - Rockwood High School
- 9-12
- Public
- 380 Students
5/10GreatSchools RatingParent Rating AverageN/AParent Review15y ago - Rockwood Middle School
- 6-8
- Public
- 301 Students
6/10GreatSchools RatingParent Rating AverageN/AStudent Review16y ago - Check out schools near 286 Serenity Dr #27.
Check with the applicable school district prior to making a decision based on these schools. Learn more.
What Locals Say about Harriman
- Trulia User
- Resident
- 2y ago
"Great places to walk your pets safely. Less traveled roads along the lake. People drive fast on the main roads. "
- Cathy C. J.
- Resident
- 3y ago
"I drive my personal car to and from work. No public transportation available in this area. No cab service either."
- Amy T.
- Resident
- 4y ago
"Roane county is a great place to live and raise a family. We are close to Knoxville but we still live in a country setting. "
- Giguerew
- Prev. Resident
- 4y ago
"overrun with drug addicts- couldn't keep them out of my house. stole everything even the furniture. was going to be my retirement home they would probably have killed me. horrible "
- Jacqueline Malinowska
- Resident
- 5y ago
"I bought a second home here and find the natural beauty and easy proximity to State parks and mountains and friendly people a lucky find."
- Charitylowery
- Resident
- 5y ago
"I live on a two lane highway. Not safe to walk on the road. Have a lot of privacy but it is a busy road."
- Shatasia23
- Resident
- 5y ago
"Quiet country town, not much to do. Nice area for raising small kids. Great for farming. Lots of churches."
- Mrs d. b.
- Resident
- 5y ago
"In the community there are many such as parades, farmer’s markets, and parks. However, there are none specific to the neighborhood. "
- Sonjaworrell
- Resident
- 5y ago
"I have lived in this neighborhood for 15 years and the people are friendly and the area is safe and affordable."
- Andy
- 11y ago
"Good Area, right in back of Bowers Elementary school."
LGBTQ Local Legal Protections
LGBTQ Local Legal Protections

IDX information is provided exclusively for personal, non-commercial use, and may not be used for any purpose other than to identify prospective properties consumers may be interested in purchasing. Information is deemed reliable but not guaranteed.
Listing Information presented by local MLS brokerage: Zillow, Inc., local broker - Hendrik Van Leesten - (865) 378-5282. Click here for more information
Listing Information presented by local MLS brokerage: Zillow, Inc., local broker - Hendrik Van Leesten - (865) 378-5282. Click here for more information
Homes for Rent Near 286 Serenity Dr #27
Skip to last item
Skip to first item
Off Market Homes Near 286 Serenity Dr #27
Skip to last item
Skip to first item
286 Serenity Dr #27, HARRIMAN, TN 37748 is a 4 bedroom, 3 bathroom, 4,120 sqft single-family home built in 2015. This property is not currently available for sale. 286 Serenity Dr #27 was last sold on Sep 18, 2023 for $1,100,000 (4% lower than the asking price of $1,150,000). The current Trulia Estimate for 286 Serenity Dr #27 is $1,190,400.
