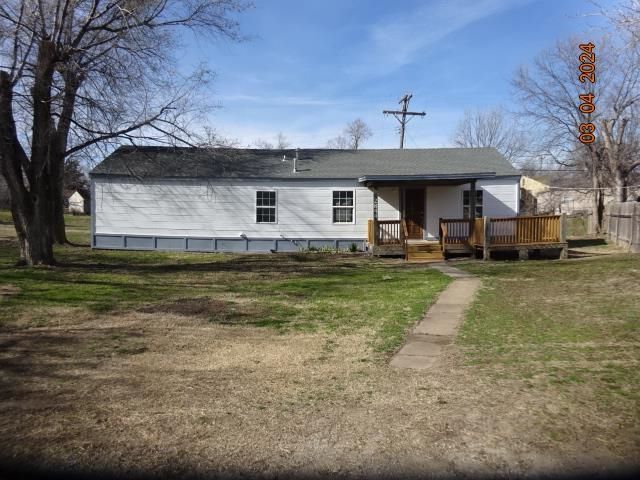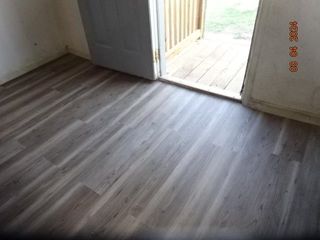


PENDING0.29 ACRES
2844 S Davidson St
Wichita, KS 67210
Planeview United- 3 Beds
- 1 Bath
- 1,120 sqft (on 0.29 acres)
- 3 Beds
- 1 Bath
- 1,120 sqft (on 0.29 acres)
3 Beds
1 Bath
1,120 sqft
(on 0.29 acres)
Local Information
© Google
-- mins to
Commute Destination
Description
Seller received more than one offer and calls highest and best offers due 10 AM CDT Thursday 04/18. Download Multiple Offer Disclosure Form, Complete and revert with any changed pages or a new set. "This home is eligible under the Freddie Mac First Look Initiative through 04/11/2024" Only BUYER & SELLING AGENT CERTIFIED OCCUPANT BUYER OFFERS responsive to the HomeSteps Offer Checklist will be considered during this period. NO INVESTOR OFFERS HELD nor CONSIDERED UNTIL 04/12/2024. HomeSteps, A Unit of Freddie Mac offers this ranch style 1 story single family detached home with 3 bedrooms and 1 bathroom in Planeview. The dining room area is adjacent to the kitchen and the living room in an "L" configuration. HomeSteps provides disclosure of inspections performed and results in the Property Condition And Release (PCAR) "Seller will not make any repairs to the subject property. The property is sold in AS IS condition. No representation is expressed or implied warranties or verification as to accuracy of the information is made by HomeSteps and/or their Listing Broker.
Home Highlights
Parking
None
Outdoor
Deck
A/C
Heating & Cooling
HOA
No HOA Fee
Price/Sqft
$45
Listed
48 days ago
Home Details for 2844 S Davidson St
Interior Features |
|---|
Interior Details Basement: None,Crawl SpaceNumber of Rooms: 5Types of Rooms: Master Bedroom, Living Room, Kitchen, Bedroom |
Beds & Baths Number of Bedrooms: 3Number of Bathrooms: 1Number of Bathrooms (full): 1 |
Dimensions and Layout Living Area: 1120 Square Feet |
Appliances & Utilities Utilities: Sewer Available, PublicAppliances: NoneLaundry: Main Level,Laundry Room,220 equipment |
Heating & Cooling Heating: Forced Air,Natural GasHas CoolingAir Conditioning: Central AirHas HeatingHeating Fuel: Forced Air |
Fireplace & Spa No Fireplace |
Gas & Electric Gas: Gas |
Levels, Entrance, & Accessibility Stories: 1Levels: One |
Exterior Features |
|---|
Exterior Home Features Roof: CompositionPatio / Porch: DeckOther Structures: StorageFoundation: None |
Parking & Garage Parking: None |
Frontage Road Surface Type: Paved |
Finished Area Finished Area (above surface): 1120 Square Feet |
Days on Market |
|---|
Days on Market: 48 |
Property Information |
|---|
Year Built Year Built: 1942 |
Property Type / Style Property Type: ResidentialProperty Subtype: Single Family Onsite BuiltArchitecture: Ranch,Other |
Building Construction Materials: Frame |
Property Information Parcel Number: 2110203103011.00 |
Price & Status |
|---|
Price List Price: $49,900Price Per Sqft: $45 |
Status Change & Dates Off Market Date: Thu Apr 18 2024 |
Active Status |
|---|
MLS Status: Pending |
Location |
|---|
Direction & Address City: WichitaCommunity: PLANEVIEW |
School Information Elementary School: EnterpriseJr High / Middle School: TruesdellHigh School: SouthHigh School District: Wichita School District (USD 259) |
Agent Information |
|---|
Listing Agent Listing ID: 636305 |
HOA |
|---|
No HOA |
Lot Information |
|---|
Lot Area: 0.29 acres |
Compensation |
|---|
Buyer Agency Commission: $1500Buyer Agency Commission Type: $Sub Agency Commission: $0Sub Agency Commission Type: $Transaction Broker Commission: $1500Transaction Broker Commission Type: $ |
Notes The listing broker’s offer of compensation is made only to participants of the MLS where the listing is filed |
Business |
|---|
Business Information Ownership: REO, FannieM/FreddieM/FDIC |
Miscellaneous |
|---|
Mls Number: 636305Projected Close Date: Mon May 20 2024Attribution Contact: royinwichita@gmail.com |
Additional Information |
|---|
Mlg Can ViewMlg Can Use: IDX |
Last check for updates: about 9 hours ago
Listing courtesy of Roy Foster, (316) 258-2670
R J Foster & Assoc, LLC
Source: SCKMLS, MLS#636305
Foreclosure Information
Foreclosure Information
8/1/1966 Foreclosed $26,880 The lender has taken ownership of this property through a Foreclosure Auction |
Legal Details
Foreclosure Type Non-Judicial |
Parcel Number 087211020310301100 |
Similar Homes You May Like
Skip to last item
- Jemmima Wanjau, Jemmima International Realty, LLC
- See more homes for sale inWichitaTake a look
Skip to first item
New Listings near 2844 S Davidson St
Skip to last item
Skip to first item
Property Taxes and Assessment
| Year | 2023 |
|---|---|
| Tax | $363 |
| Assessment | $32,400 |
Home facts updated by county records
Comparable Sales for 2844 S Davidson St
Address | Distance | Property Type | Sold Price | Sold Date | Bed | Bath | Sqft |
|---|---|---|---|---|---|---|---|
0.50 | Single-Family Home | - | 07/28/23 | 3 | 1 | 1,192 | |
0.18 | Single-Family Home | - | 10/10/23 | 3 | 2 | 1,344 | |
0.61 | Single-Family Home | - | 10/06/23 | 3 | 1 | 1,119 | |
0.56 | Single-Family Home | - | 05/31/23 | 3 | 1 | 985 | |
0.35 | Single-Family Home | - | 05/18/23 | 3 | 1 | 800 | |
0.55 | Single-Family Home | - | 04/04/24 | 3 | 1 | 1,338 | |
0.64 | Single-Family Home | - | 06/05/23 | 3 | 1 | 1,280 | |
0.53 | Single-Family Home | - | 02/23/24 | 2 | 1 | 805 | |
0.38 | Single-Family Home | - | 09/01/23 | 2 | 1 | 1,240 |
Neighborhood Overview
Neighborhood stats provided by third party data sources.
What Locals Say about Planeview United
- Trulia User
- Resident
- 3y ago
"Don’t really like the neighborhood. It’s not a bad place to live if you mind your own business. Definitely wouldn’t let my child run around or go out for a walk on my own."
- Connie M.
- Resident
- 4y ago
"I know all around people ,,, and neighbors walk next a different a day then night stay safe home .. also school many children’s then notice each walk people re nearest lord diner"
- Lily C.
- Resident
- 4y ago
"In our community, there isn’t really any special things that we do. Unless it’s for school that does little events but that’s about it. "
- Arianna Eagle Feather
- Resident
- 4y ago
"Don’t live here for longer than 6 months. You’ll thank me later........the places around here aren’t very livable and dangerous "
- Roseland
- Resident
- 5y ago
"I've lived in this neighborhood for going on 10 years. I have enjoyed this area and getting to know my neighbors over the years. This community has been my home but am due for something different."
LGBTQ Local Legal Protections
LGBTQ Local Legal Protections
Roy Foster, R J Foster & Assoc, LLC
IDX information is provided exclusively for personal, non-commercial use, and may not be used for any purpose other than to identify prospective properties consumers may be interested in purchasing. This information is not verified for authenticity or accuracy, is not guaranteed and may not reflect all real estate activity in the market. © 1993-2024 South Central Kansas Multiple Listing Service, Inc. All rights reserved.
The listing broker’s offer of compensation is made only to participants of the MLS where the listing is filed.
The listing broker’s offer of compensation is made only to participants of the MLS where the listing is filed.
2844 S Davidson St, Wichita, KS 67210 is a 3 bedroom, 1 bathroom, 1,120 sqft single-family home built in 1942. 2844 S Davidson St is located in Planeview United, Wichita. This property is currently available for sale and was listed by SCKMLS on Mar 12, 2024. The MLS # for this home is MLS# 636305.
