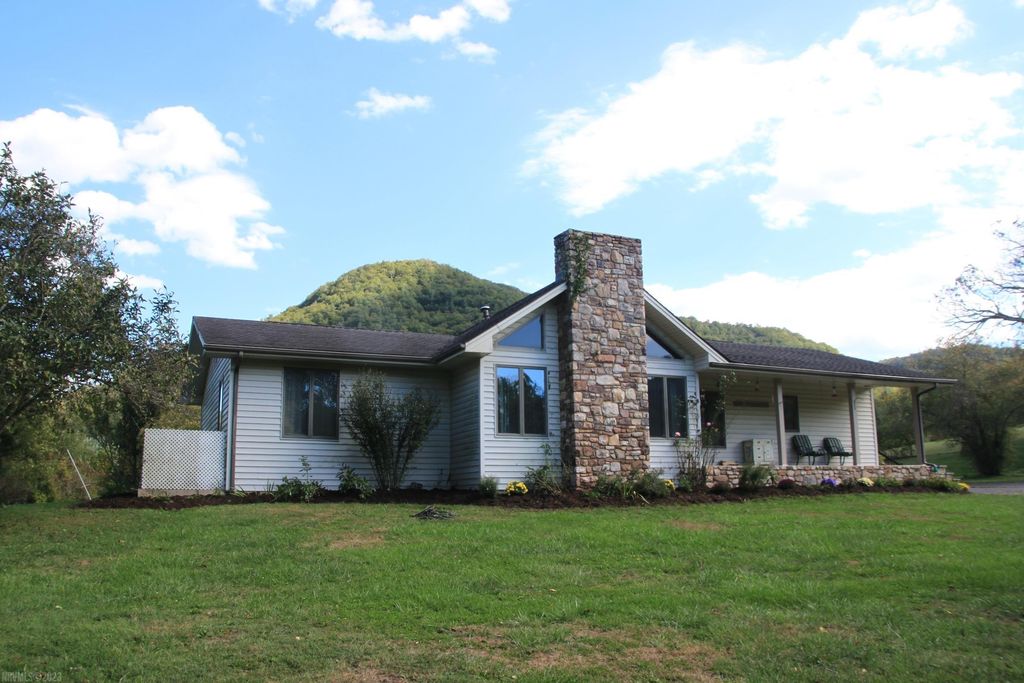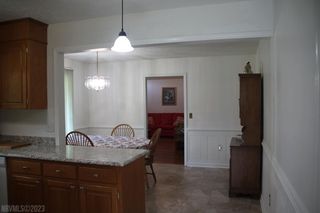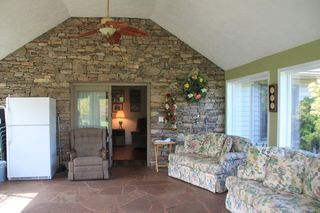


FOR SALE1.59 ACRES
2844 Forage Rd
Shawsville, VA 24162
- 3 Beds
- 2 Baths
- 2,866 sqft (on 1.59 acres)
- 3 Beds
- 2 Baths
- 2,866 sqft (on 1.59 acres)
3 Beds
2 Baths
2,866 sqft
(on 1.59 acres)
Local Information
© Google
-- mins to
Commute Destination
Description
Welcome home to your peaceful, scenic oasis! Relax and enjoy your morning coffee in the four season stone sun room with gorgeous mountain views. This home features vaulted ceilings a stone fireplace with wood burning stove insert. The living room and primary bedroom has new bamboo flooring. The kitchen has new granite countertops, brand new stainless steel refrigerator, range, and new flooring. And a new central vacuum system. The dining room is open to the kitchen featuring new wainscotting. The spacious primary bath has a walk-in shower. All three bedrooms have walk-in closets. Convenient, main level laundry includes a washer and dryer. A heat pump keeps this home the perfect temperature year-round. There is a heated/cooled full basement with outside access and plenty of room for a pool table. Solid built home with poured concrete foundation and floor truss construction. The large, gentle sloping yard is perfect for family pets. Great location between Christiansburg and Salem.
Home Highlights
Parking
Open Parking
Outdoor
Porch
A/C
Heating & Cooling
HOA
No HOA Fee
Price/Sqft
$129
Listed
180+ days ago
Home Details for 2844 Forage Rd
Interior Features |
|---|
Interior Details Basement: Concrete,Full,Exterior Entry,Partially Finished,Partitioned,Rec Room/Game RoomNumber of Rooms: 7Types of Rooms: Basement |
Beds & Baths Number of Bedrooms: 3Main Level Bedrooms: 3Number of Bathrooms: 2Number of Bathrooms (full): 2Number of Bathrooms (main level): 2 |
Dimensions and Layout Living Area: 2866 Square Feet |
Appliances & Utilities Appliances: Dishwasher, Dryer/Electric, Electric Range, Refrigerator, Washer, Electric Water HeaterDishwasherLaundry: Main LevelRefrigeratorWasher |
Heating & Cooling Heating: Baseboard-Electric,Heat Pump,OilHas CoolingAir Conditioning: Heat PumpHas HeatingHeating Fuel: Baseboard Electric |
Fireplace & Spa Fireplace: Living Room, Wood Stove Insert, Wood BurningHas a Fireplace |
Windows, Doors, Floors & Walls Window: Window Treatments, Insulated WindowsDoor: French DoorsFlooring: Carpet, Ceramic Tile, Laminate, Vinyl |
Levels, Entrance, & Accessibility Stories: 1Levels: OneFloors: Carpet, Ceramic Tile, Laminate, Vinyl |
View Has a View |
Exterior Features |
|---|
Exterior Home Features Roof: ShinglePatio / Porch: Porch, Porch: Covered StoneExterior: Quality Landscaping |
Parking & Garage No CarportNo GarageNo Attached GarageHas Open ParkingParking: None,Blacktop Driveway |
Water & Sewer Sewer: Septic Tank |
Finished Area Finished Area (above surface): 2086 Square FeetFinished Area (below surface): 780 Square Feet |
Days on Market |
|---|
Days on Market: 180+ |
Property Information |
|---|
Year Built Year Built: 1987 |
Property Type / Style Property Type: ResidentialProperty Subtype: DetachedArchitecture: Ranch |
Building Construction Materials: Stone, Vinyl Siding |
Property Information Condition: Updated/Remodeled, Upgrades, Very GoodNot Included in Sale: NoParcel Number: 007908 |
Price & Status |
|---|
Price List Price: $369,000Price Per Sqft: $129 |
Status Change & Dates Possession Timing: Close Of Escrow |
Active Status |
|---|
MLS Status: Active |
Location |
|---|
Direction & Address City: ShawsvilleCommunity: None |
School Information Elementary School: Eastern MontgomeryElementary School District: Montgomery CountyJr High / Middle School: ShawsvilleJr High / Middle School District: Montgomery CountyHigh School: Eastern MontgomeryHigh School District: Montgomery County |
Agent Information |
|---|
Listing Agent Listing ID: 419392 |
Building |
|---|
Building Area Building Area: 4172 Square Feet |
HOA |
|---|
No HOA |
Lot Information |
|---|
Lot Area: 1.586 Acres |
Compensation |
|---|
Buyer Agency Commission: 3Buyer Agency Commission Type: %Sub Agency Commission: 0 |
Notes The listing broker’s offer of compensation is made only to participants of the MLS where the listing is filed |
Miscellaneous |
|---|
BasementMls Number: 419392Attic: Access Only |
Last check for updates: about 14 hours ago
Listing courtesy of Nicole Harless, (540) 250-5887
Hokie Real Estate, Inc.
Source: New River Valley AOR, MLS#419392

Price History for 2844 Forage Rd
| Date | Price | Event | Source |
|---|---|---|---|
| 10/13/2023 | $369,000 | Listed For Sale | New River Valley AOR #419392 |
| 01/01/1999 | $135,000 | Sold | N/A |
Similar Homes You May Like
Skip to last item
Skip to first item
New Listings near 2844 Forage Rd
Skip to last item
Skip to first item
Property Taxes and Assessment
| Year | 2023 |
|---|---|
| Tax | $1,809 |
| Assessment | $258,400 |
Home facts updated by county records
Comparable Sales for 2844 Forage Rd
Address | Distance | Property Type | Sold Price | Sold Date | Bed | Bath | Sqft |
|---|---|---|---|---|---|---|---|
0.42 | Single-Family Home | $265,000 | 09/26/23 | 4 | 2 | 2,400 | |
0.41 | Single-Family Home | $40,000 | 12/28/23 | 3 | 3 | 1,274 | |
0.24 | Single-Family Home | $229,900 | 01/24/24 | 3 | 1 | 952 | |
0.90 | Single-Family Home | $119,000 | 08/16/23 | 2 | 2 | 960 | |
2.76 | Single-Family Home | $85,000 | 11/28/23 | 2 | 1 | 960 | |
2.79 | Single-Family Home | $170,000 | 12/22/23 | 2 | 1 | 1,300 | |
3.64 | Single-Family Home | $161,000 | 05/08/23 | 3 | 2 | 1,160 | |
3.57 | Single-Family Home | $130,000 | 08/18/23 | 2 | 1 | 960 | |
4.29 | Single-Family Home | $130,000 | 05/31/23 | 3 | 2 | 1,728 |
LGBTQ Local Legal Protections
LGBTQ Local Legal Protections
Nicole Harless, Hokie Real Estate, Inc.

IDX information is provided exclusively for personal, non-commercial use, and may not be used for any purpose other than to identify prospective properties consumers may be interested in purchasing. Information is deemed reliable but not guaranteed.
The listing broker’s offer of compensation is made only to participants of the MLS where the listing is filed.
The listing broker’s offer of compensation is made only to participants of the MLS where the listing is filed.
2844 Forage Rd, Shawsville, VA 24162 is a 3 bedroom, 2 bathroom, 2,866 sqft single-family home built in 1987. This property is currently available for sale and was listed by New River Valley AOR on Oct 13, 2023. The MLS # for this home is MLS# 419392.
