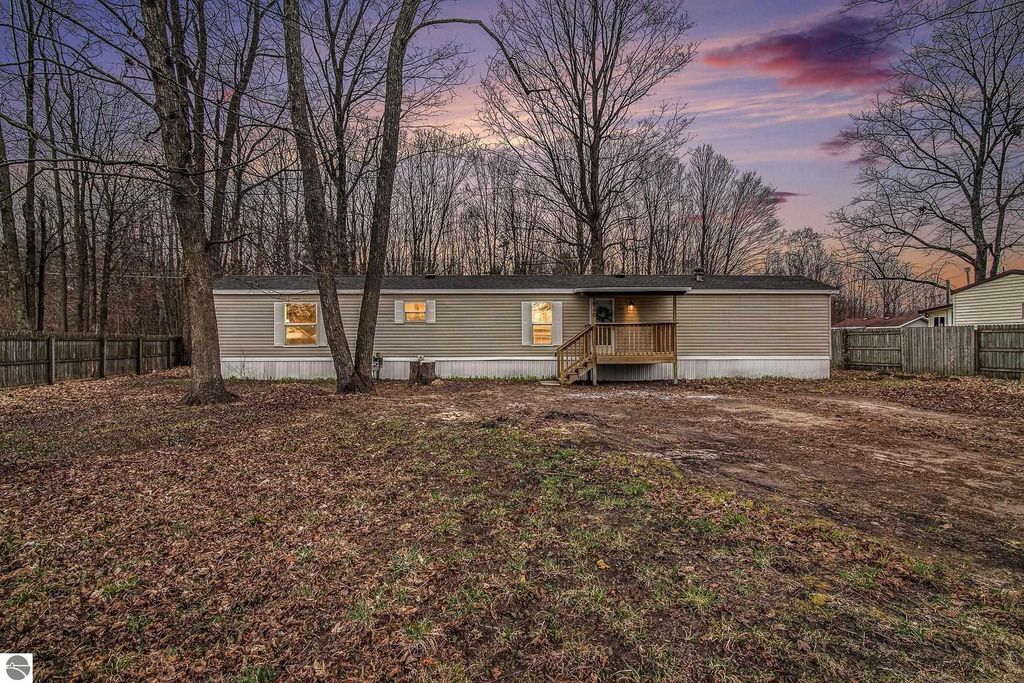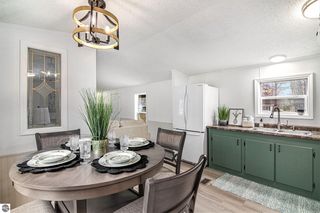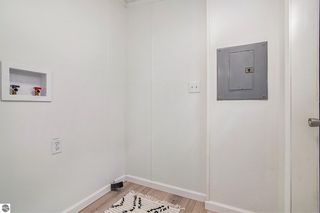


ACCEPTING BACKUPS0.32 ACRES
2840 Ironwood Dr W
Traverse City, MI 49685
- 3 Beds
- 2 Baths
- 1,008 sqft (on 0.32 acres)
- 3 Beds
- 2 Baths
- 1,008 sqft (on 0.32 acres)
3 Beds
2 Baths
1,008 sqft
(on 0.32 acres)
Local Information
© Google
-- mins to
Commute Destination
Description
Welcome to this fresh and fully remodeled 3 bedroom, 2 bath home. Enjoy what feels like a brand new home with over 1000 square feet of living space. Some of the improvements were new efficient windows, new doors, new flooring, plumbing, lights, drywall, a new roof, and many more details. This home has an efficient central living concept with 2 bedrooms at one end of the home and the master suite at the other end. The kitchen, dining, living and laundry room are central in the home. Outside the yard is a large .32 acre lot with mature trees and a private partially fenced back yard. The home has other features such as natural gas and municipal water. Welcome to this beautiful and affordable home in Traverse City.
Home Highlights
Parking
No Info
Outdoor
Porch, Deck
A/C
Heating only
HOA
No HOA Fee
Price/Sqft
$149
Listed
17 days ago
Home Details for 2840 Ironwood Dr W
Interior Features |
|---|
Interior Details Basement: Crawl SpaceNumber of Rooms: 6Types of Rooms: Master Bedroom, Bedroom 2, Bedroom 3, Master Bathroom, Kitchen, Living Room |
Beds & Baths Number of Bedrooms: 3Main Level Bedrooms: 3Number of Bathrooms: 2Number of Bathrooms (full): 2Number of Bathrooms (main level): 2 |
Dimensions and Layout Living Area: 1008 Square Feet |
Appliances & Utilities Appliances: Refrigerator, Oven/Range, Exhaust Fan, Electric Water HeaterLaundry: Main LevelRefrigerator |
Heating & Cooling Heating: Forced Air,Wall Furnace,Natural GasHas HeatingHeating Fuel: Forced Air |
Fireplace & Spa Fireplace: NoneNo FireplaceNo Spa |
Windows, Doors, Floors & Walls Flooring: Tile, Carpet |
Levels, Entrance, & Accessibility Stories: 1Levels: OneAccessibility: NoneFloors: Tile, Carpet |
View Has a ViewView: Countryside View |
Exterior Features |
|---|
Exterior Home Features Roof: AsphaltPatio / Porch: Deck, Covered, PorchFencing: FencedOther Structures: NoneFoundation: Pillar/Post/PierNo Private Pool |
Parking & Garage No CarportNo GarageNo Attached GarageNo Open ParkingParking: None,Dirt |
Frontage Waterfront: NoneResponsible for Road Maintenance: Public Maintained RoadRoad Surface Type: AsphaltNot on Waterfront |
Water & Sewer Sewer: Private Sewer |
Farm & Range Not Allowed to Raise Horses |
Finished Area Finished Area (above surface): 1008 Square Feet |
Days on Market |
|---|
Days on Market: 17 |
Property Information |
|---|
Year Built Year Built: 1997 |
Property Type / Style Property Type: ResidentialProperty Subtype: Single Family Residence, Manufactured/Single Wide, Manufactured HomeStructure Type: Manufactured/HUDArchitecture: Ranch,Mobile - Single Wide |
Building Construction Materials: Vinyl SidingNot a New ConstructionNot Attached PropertyDoes Not Include Home Warranty |
Property Information Parcel Number: 02-460-074-00 |
Price & Status |
|---|
Price List Price: $149,900Price Per Sqft: $149 |
Status Change & Dates Possession Timing: Close Of Escrow |
Active Status |
|---|
MLS Status: Active U/C Taking Backups |
Location |
|---|
Direction & Address City: Traverse CityCommunity: Meadow Woods |
School Information Elementary School: Blair Elementary SchoolElementary School District: Traverse City Area Public SchoolsJr High / Middle School: Traverse City East Middle SchoolJr High / Middle School District: Traverse City Area Public SchoolsHigh School: Central High SchoolHigh School District: Traverse City Area Public Schools |
Agent Information |
|---|
Listing Agent Listing ID: 1921076 |
Community |
|---|
Community Features: None |
HOA |
|---|
HOA Fee Includes: None |
Lot Information |
|---|
Lot Area: 0.32 acres |
Offer |
|---|
Listing Agreement Type: Exclusive Right SellListing Terms: Conventional, Cash, FHA |
Compensation |
|---|
Buyer Agency Commission: 2.5Buyer Agency Commission Type: %Sub Agency Commission: 0Transaction Broker Commission: 0 |
Notes The listing broker’s offer of compensation is made only to participants of the MLS where the listing is filed |
Miscellaneous |
|---|
Mls Number: 1921076Zillow Contingency Status: Accepting Back-up Offers |
Additional Information |
|---|
None |
Last check for updates: about 18 hours ago
Listing courtesy of Steve Cavender, (231) 631-0319
Keller Williams Northern Michi, (231) 947-8200
Source: NGLRMLS, MLS#1921076

Price History for 2840 Ironwood Dr W
| Date | Price | Event | Source |
|---|---|---|---|
| 04/12/2024 | $149,900 | Listed For Sale | NGLRMLS #1921076 |
| 01/30/2024 | ListingRemoved | NGLRMLS #1917887 | |
| 01/08/2024 | $94,900 | PriceChange | NGLRMLS #1917887 |
| 11/30/2023 | $98,900 | Listed For Sale | NGLRMLS #1917887 |
| 07/14/2010 | $14,000 | Sold | N/A |
| 01/24/2003 | $36,666 | Sold | N/A |
Similar Homes You May Like
Skip to last item
Skip to first item
New Listings near 2840 Ironwood Dr W
Skip to last item
Skip to first item
Property Taxes and Assessment
| Year | 2023 |
|---|---|
| Tax | $2,230 |
| Assessment | $59,600 |
Home facts updated by county records
Comparable Sales for 2840 Ironwood Dr W
Address | Distance | Property Type | Sold Price | Sold Date | Bed | Bath | Sqft |
|---|---|---|---|---|---|---|---|
0.15 | Mobile / Manufactured | $180,000 | 04/19/24 | 3 | 2 | 1,500 | |
0.20 | Mobile / Manufactured | $40,000 | 10/13/23 | 2 | 1 | 854 | |
0.17 | Mobile / Manufactured | $115,000 | 08/25/23 | 3 | 1 | 819 | |
0.47 | Mobile / Manufactured | $170,000 | 05/04/23 | 3 | 2 | 1,144 | |
0.32 | Mobile / Manufactured | $224,500 | 08/31/23 | 3 | 2 | 2,044 | |
0.50 | Mobile / Manufactured | $125,000 | 05/22/23 | 3 | 2 | 924 | |
0.26 | Mobile / Manufactured | $83,000 | 12/18/23 | 2 | 1 | 1,120 | |
0.34 | Mobile / Manufactured | $135,000 | 09/15/23 | 2 | 1 | 924 | |
0.58 | Mobile / Manufactured | $230,000 | 08/23/23 | 3 | 2 | 1,768 | |
0.58 | Mobile / Manufactured | $230,000 | 09/11/23 | 3 | 2 | 1,912 |
What Locals Say about Traverse City
- Trulia User
- Resident
- 2y ago
"Christmas alley, neighborhood “music festivals,” and close to all the downtown events., this neighborhood is the perfect location in Traverse City. "
- Unspecified
- Resident
- 3y ago
"Some of the downtown houses lack a sizable yard and traffic can be dangerous in the peak of the summer season "
- Barb M.
- Resident
- 4y ago
"Plenty of open spaces & trails, 2 dog parks, city clears sidewalks in Winter. A specialized dog treat bakery and natural dog food stores. Several great Veterinarians. "
- Brenden F.
- Prev. Resident
- 4y ago
"It's small, but its poppin, houses in the area are nice and the street is HELLA cute, downtown is nice to go to chill out for an evening. It's like the trendy part of Michigan!"
- Cbdrn C.
- Resident
- 4y ago
"I live on the base of the peninsula giving me walking access to both East and West bay. I live walking distance to a brand new elementary school and high school and community college... your kids in walking distance to everything and down town is 5 minutes away "
- Heididjkenney
- Resident
- 4y ago
"Civic center activity! Outdoor plays across the street.a one mile walking track. There is great pool at civic center you do laps in.Neighborhood potluck in streets every year. "
- Oxford D.
- Resident
- 4y ago
"Generational residents, makes for great fun. Porch sitting!! Historic buildings that can’t be imagined in today’s culture "
- PDaddy2.0
- Resident
- 4y ago
"This is close to all the action but off to the side. Neighborhood is safe and very walkable! Having FnM Park, Civic Center, Shoreline, and Downtown all right next door makes the neighborhood extra special!"
- Barb M.
- Resident
- 4y ago
"Lots of trails for dog walking, biking, hiking. Dog owners need to bring their own baggies. There are two dog park locations, and the Humane Society is now a no-kill shelter. "
- Joseph H.
- Resident
- 4y ago
"It’s a wonderful place to raise children. I was raised here, went to St. Francis, which was a great experience. My brother went to Central and also had great education. "
- zagnut
- Resident
- 5y ago
"There is a fenced dog park in slabtown that dog owners love! not sure what dog owners wouldn’t like...."
- Timeless456
- Resident
- 5y ago
"Dog friendly neighborhood. most everybody likes dogs. just keep them on a leash when walking and clean up after them and everyone is happy"
- Barb M.
- Resident
- 5y ago
"Close to bike & walking trail that encircles a lake and leads to vibrant Downtown. Library, Parks & Restaurants along the way. "
- John H
- Resident
- 5y ago
"A great family oriented neighborhood just on the outskirts of downtown. Very fun to be a part of. Such an easy walk to many restaurants, beaches and shops. You also feel a little distance from being right downtown."
- Trulia User
- Resident
- 5y ago
"Fenced yards, sidewalks for walking. Friendly neighbors accustomed to dogs in the area. Most people clean up well after their dogs. "
- Micheal W.
- Resident
- 5y ago
"Mixed generation, religion politics and race neighborhood. We watch out for each other and live as an giant extended family "
- Langleytmarie
- Prev. Resident
- 5y ago
"The sense of community and the food is not the same but it has been the most amazing experience ever."
- Erin M.
- Resident
- 5y ago
"Proximity to everything. Safe. Near the schools. Near the hospital. Neighborhood friends for the kids. "
- Psherman2414
- Resident
- 5y ago
"there's sidewalks and other dogs. there's trails and parks as well. everyone loves dogs here. I never hear barking either."
- Barb M.
- Resident
- 5y ago
"Pain in the butt. All surface streets 20 min to get across town, longer with summer festivals. Streets often not cleared in winter. "
- Liz M.
- Resident
- 5y ago
"I've lived in Traverse city for over 20 years. The city is rich with cuisine, craft beer, festival,and nightlife. plenty of family activities year round, beaches, and entertainment. "
LGBTQ Local Legal Protections
LGBTQ Local Legal Protections
Steve Cavender, Keller Williams Northern Michi

The information in this listing was gathered from third-party sources including the seller. Northern Great Lakes REALTORS® MLS and its subscribers disclaim any and all representations or warranties as to the accuracy of this information.
Copyright 2024 Northern Great Lakes REALTORS® MLS. All Rights Reserved.
The listing broker’s offer of compensation is made only to participants of the MLS where the listing is filed.
Copyright 2024 Northern Great Lakes REALTORS® MLS. All Rights Reserved.
The listing broker’s offer of compensation is made only to participants of the MLS where the listing is filed.
2840 Ironwood Dr W, Traverse City, MI 49685 is a 3 bedroom, 2 bathroom, 1,008 sqft mobile/manufactured built in 1997. This property is currently available for sale and was listed by NGLRMLS on Apr 12, 2024. The MLS # for this home is MLS# 1921076.
