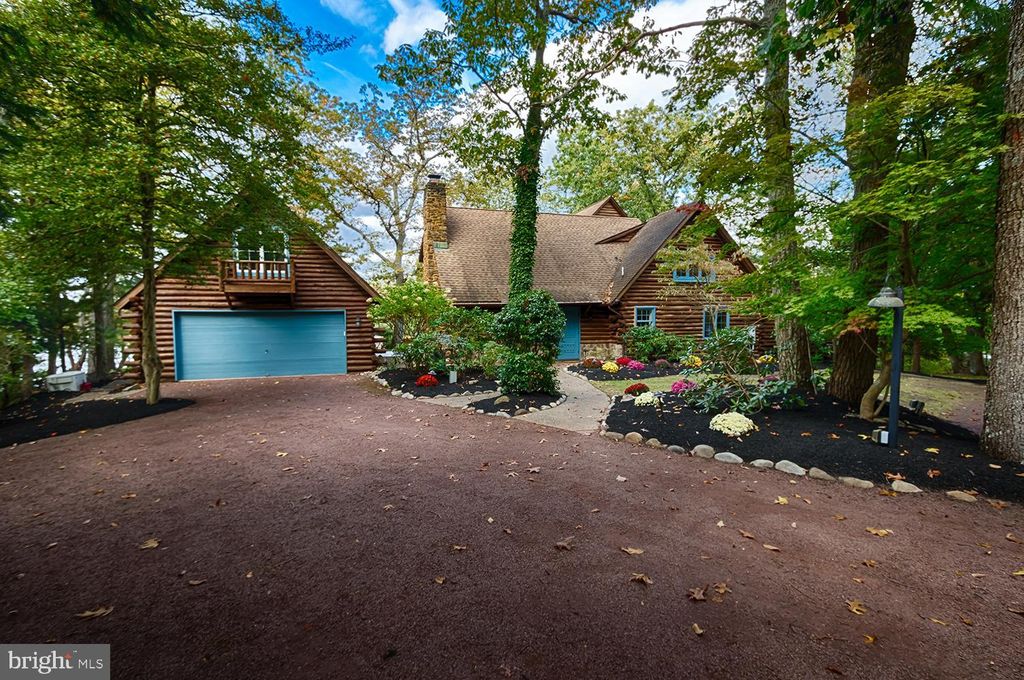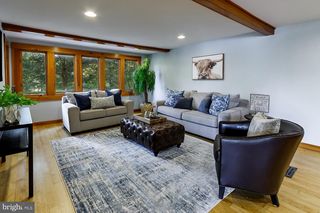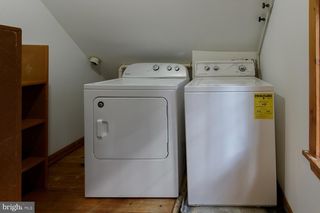


FOR SALE0.55 ACRES
283 Chicagami Trl
Medford, NJ 08055
- 5 Beds
- 4 Baths
- 3,398 sqft (on 0.55 acres)
- 5 Beds
- 4 Baths
- 3,398 sqft (on 0.55 acres)
5 Beds
4 Baths
3,398 sqft
(on 0.55 acres)
Local Information
© Google
-- mins to
Commute Destination
Description
Lakefront Log Cabin! Live high on the log all year round in your dream vacation lakefront home. This home has the best Medford Lakes location, set at the very end of Chicagami Trail, bordering the YMCA camp, and overlooking Upper Aetna Lake. This spacious home has 4 bedrooms and 3 full baths in the main house, and the carriage house has a 5th bedroom and 4th bath. Follow the meandering walkway to the wooden front door, ring the bell, and enter into the Lodge Room. Every respectable Medford Lakes log home has a Lodge Room with vaulted ceiling, stone wood burning fireplace, hardwood floors, and log balcony from the upper level. This Lodge Room also has custom built in shelving, antler chandeliers, and open to the dining room. Formal dining room with recessed lighting, open to the family room and kitchen, and glass doors to the breezeway. The super sized family room has a beamed ceiling, hardwood flooring and a wall of windows. The kitchen and breakfast room have 3 walls of windows overlooking the lake, hardwood flooring, granite countertops, an abundance of cabinetry, pantry closet, and door to the fenced side yard. Don't forget to hang your hummingbird feeder in front of the lake view windows every spring! The upper level houses 3 bedrooms, 2 full baths, and the laundry. The primary bedroom suite has a vaulted ceiling, glass door to the private water view balcony, upper loft for the perfect reading nook, a large closet and a second walk in closet. The full bath has a soaking tub, walk in shower, and double vanity. The second bedroom has custom built ins and window seats with storage. This home also has a partial basement with walk out Bilco doors. The basement houses the homes utilities and also has plenty of storage. Follow the breezeway to the Carriage House, the perfect guest room/in-law suite. The main level has an amazing spacious room in the back overlooking the lake. This would be an amazing home office, play room, recreational room, game room, so many options. There is a full bath, laundry area, and shed/storage area. The upper level has a large bedroom with wall to wall carpeting, and loft area with water views. And we almost forgot to mention, this home has a Generac generator if the power ever goes out. As amazing as this home is, outside is where you will want to be. The slate patio provides plenty of space for various sitting areas, and there is an Endless Pool Swim Spa. A very unique feature it can be a hot tub and also an exercise swimming pool with the endless current. The side yard off of the kitchen is full fenced, perfect for the bbq grill, and pets. Follow the slate stairs down to the lake where there is a composite dock on the water where you can swim, fish, canoe, paddle board on the water. Or step over to your private sandy beach and take a nap or build a sand castle. Lakeside Living at its finest!
Home Highlights
Parking
6 Open Spaces
Outdoor
Patio
A/C
Heating & Cooling
HOA
$52/Monthly
Price/Sqft
$427
Listed
180+ days ago
Home Details for 283 Chicagami Trl
Interior Features |
|---|
Interior Details Basement: Partial,Interior Entry,Walkout StairsNumber of Rooms: 1Types of Rooms: Basement |
Beds & Baths Number of Bedrooms: 5Main Level Bedrooms: 1Number of Bathrooms: 4Number of Bathrooms (full): 4Number of Bathrooms (main level): 2 |
Dimensions and Layout Living Area: 3398 Square Feet |
Appliances & Utilities Appliances: Built-In Microwave, Down Draft, Dishwasher, Dryer, Energy Efficient Appliances, Oven/Range - Electric, Refrigerator, Stainless Steel Appliance(s), Washer, Water Heater, Electric Water HeaterDishwasherDryerLaundry: Dryer In Unit,Washer In Unit,Upper Level,Main Level,Laundry RoomRefrigeratorWasher |
Heating & Cooling Heating: Forced Air,OilHas CoolingAir Conditioning: Central A/C,ElectricHas HeatingHeating Fuel: Forced Air |
Fireplace & Spa Number of Fireplaces: 1Fireplace: Mantel(s), Stone, Wood BurningSpa: Hot TubHas a FireplaceHas a Spa |
Windows, Doors, Floors & Walls Window: Atrium, Casement, Energy Efficient, Screens, Skylight(s)Flooring: Wood Floors |
Levels, Entrance, & Accessibility Stories: 2Levels: TwoAccessibility: NoneFloors: Wood Floors |
View View: Lake, River, Water |
Exterior Features |
|---|
Exterior Home Features Patio / Porch: Breezeway, PatioOther Structures: Above Grade, Below GradeExterior: Extensive Hardscape, Lighting, Playground, Private Beach, BalconyFoundation: BlockNo Private Pool |
Parking & Garage Open Parking Spaces: 6No CarportNo GarageNo Attached GarageHas Open ParkingParking Spaces: 6Parking: Circular Driveway,Crushed Stone,Driveway |
Pool Pool: None |
Frontage WaterfrontWaterfront: Sandy Beach, Canoe/Kayak, Fishing Allowed, Private Access, Swimming Allowed, LakeOn Waterfront |
Water & Sewer Sewer: Public SewerWater Body: Upper Aetna |
Farm & Range Frontage Length: Water Frontage Ft: 185 |
Finished Area Finished Area (above surface): 3398 Square Feet |
Days on Market |
|---|
Days on Market: 180+ |
Property Information |
|---|
Year Built Year Built: 1936 |
Property Type / Style Property Type: ResidentialProperty Subtype: Single Family ResidenceStructure Type: DetachedArchitecture: Log Home |
Building Construction Materials: LogNot a New Construction |
Property Information Included in Sale: All Existing Appliances, All Ceiling Fixtures, All Window TreatmentsParcel Number: 212002500661 |
Price & Status |
|---|
Price List Price: $1,450,000Price Per Sqft: $427 |
Status Change & Dates Possession Timing: Close Of Escrow |
Active Status |
|---|
MLS Status: ACTIVE |
Location |
|---|
Direction & Address City: Medford LakesCommunity: None Available |
School Information Elementary School: Nokomis E.s.Elementary School District: Medford Lakes Borough Public SchoolsJr High / Middle School: Neeta SchoolJr High / Middle School District: Medford Lakes Borough Public SchoolsHigh School: Shawnee H.s.High School District: Medford Lakes Borough Public Schools |
Agent Information |
|---|
Listing Agent Listing ID: NJBL2054662 |
Community |
|---|
Not Senior Community |
HOA |
|---|
HOA Fee Includes: Common Area MaintenanceHOA Name: Medford Lakes ColonyHas an HOAHOA Fee: $625/Annually |
Lot Information |
|---|
Lot Area: 0.55 acres |
Listing Info |
|---|
Special Conditions: Standard |
Offer |
|---|
Listing Agreement Type: Exclusive Right To Sell |
Compensation |
|---|
Buyer Agency Commission: 2.5Buyer Agency Commission Type: %Sub Agency Commission: 0Sub Agency Commission Type: %Transaction Broker Commission: 0Transaction Broker Commission Type: % |
Notes The listing broker’s offer of compensation is made only to participants of the MLS where the listing is filed |
Business |
|---|
Business Information Ownership: Fee Simple |
Miscellaneous |
|---|
BasementMls Number: NJBL2054662Municipality: MEDFORD LAKES BOROWater ViewWater View: Lake, River, Water |
Additional Information |
|---|
HOA Amenities: Baseball Field,Basketball Court,Beach,Community Center,Lake,Non-Lake Recreational Area,Pier/Dock,Soccer Field,Tennis Court(s),Tot Lots/Playground,Volleyball Courts,Water/Lake Privileges |
Last check for updates: about 9 hours ago
Listing courtesy of Valerie Bertsch, (609) 410-1763
Compass New Jersey, LLC - Moorestown
Source: Bright MLS, MLS#NJBL2054662

Price History for 283 Chicagami Trl
| Date | Price | Event | Source |
|---|---|---|---|
| 04/01/2024 | $1,450,000 | PriceChange | Bright MLS #NJBL2054662 |
| 10/22/2023 | $1,500,000 | Listed For Sale | Bright MLS #NJBL2054662 |
| 08/22/2011 | $950,000 | Sold | N/A |
| 08/10/1998 | $370,000 | Sold | N/A |
Similar Homes You May Like
Skip to last item
- Weichert Realtors-Medford
- D.R. Horton Realty of New Jersey
- See more homes for sale inMedfordTake a look
Skip to first item
New Listings near 283 Chicagami Trl
Skip to last item
- BHHS Fox & Roach-Washington-Gloucester
- Keller Williams Realty - Atlantic Shore
- D.R. Horton Realty of New Jersey
- See more homes for sale inMedfordTake a look
Skip to first item
Property Taxes and Assessment
| Year | 2021 |
|---|---|
| Tax | $23,968 |
| Assessment | $700,000 |
Home facts updated by county records
Comparable Sales for 283 Chicagami Trl
Address | Distance | Property Type | Sold Price | Sold Date | Bed | Bath | Sqft |
|---|---|---|---|---|---|---|---|
0.36 | Single-Family Home | $743,500 | 11/01/23 | 4 | 4 | 3,950 | |
0.32 | Single-Family Home | $1,220,000 | 12/22/23 | 4 | 3 | 2,342 | |
0.36 | Single-Family Home | $775,000 | 04/05/24 | 3 | 2 | 2,163 | |
0.52 | Single-Family Home | $440,000 | 10/19/23 | 6 | 2 | 2,748 | |
0.54 | Single-Family Home | $515,000 | 12/28/23 | 4 | 3 | 2,800 | |
0.78 | Single-Family Home | $620,000 | 08/04/23 | 4 | 3 | 2,686 | |
0.92 | Single-Family Home | $720,000 | 02/29/24 | 4 | 3 | 3,375 | |
0.11 | Single-Family Home | $439,000 | 06/30/23 | 3 | 2 | 1,320 | |
0.63 | Single-Family Home | $870,000 | 08/03/23 | 6 | 4 | 5,807 | |
1.00 | Single-Family Home | $650,000 | 11/07/23 | 5 | 4 | 2,730 |
LGBTQ Local Legal Protections
LGBTQ Local Legal Protections
Valerie Bertsch, Compass New Jersey, LLC - Moorestown

The data relating to real estate for sale on this website appears in part through the BRIGHT Internet Data Exchange program, a voluntary cooperative exchange of property listing data between licensed real estate brokerage firms, and is provided by BRIGHT through a licensing agreement.
Listing information is from various brokers who participate in the Bright MLS IDX program and not all listings may be visible on the site.
The property information being provided on or through the website is for the personal, non-commercial use of consumers and such information may not be used for any purpose other than to identify prospective properties consumers may be interested in purchasing.
Some properties which appear for sale on the website may no longer be available because they are for instance, under contract, sold or are no longer being offered for sale.
Property information displayed is deemed reliable but is not guaranteed.
Copyright 2024 Bright MLS, Inc. Click here for more information
The listing broker’s offer of compensation is made only to participants of the MLS where the listing is filed.
The listing broker’s offer of compensation is made only to participants of the MLS where the listing is filed.
283 Chicagami Trl, Medford, NJ 08055 is a 5 bedroom, 4 bathroom, 3,398 sqft single-family home built in 1936. This property is currently available for sale and was listed by Bright MLS on Apr 1, 2024. The MLS # for this home is MLS# NJBL2054662.
