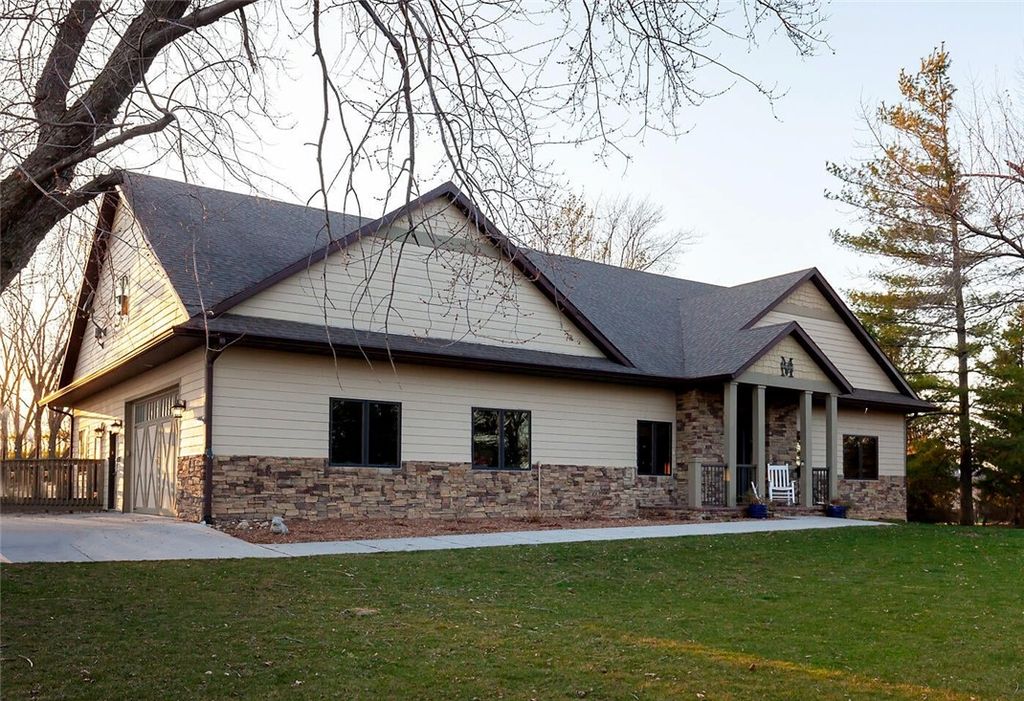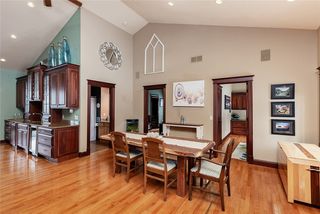


PENDING11.9 ACRES
28209 530th Ave
Kelley, IA 50134
- 4 Beds
- 5 Baths
- 3,262 sqft (on 11.90 acres)
- 4 Beds
- 5 Baths
- 3,262 sqft (on 11.90 acres)
4 Beds
5 Baths
3,262 sqft
(on 11.90 acres)
Local Information
© Google
-- mins to
Commute Destination
Description
This 12.2 acre country property is a fully functional equine facility offering a beautiful 4000+ sq/ft home with considerable attention to detail. The main floor has a grand master suite with a luxurious bathroom and an onboard laundry room. Off of the master bathroom, you will find your own personal Romeo and Juliet balcony. The open-concept chef-style kitchen allows for amazing entertaining opportunities. Among the other major features of this main floor is the breathtaking atrium with pristine views of your state park-like backyard and epic sunsets which can also be enjoyed from the generously-sized full deck. The lower level has a second kitchen, bar, laundry room, and 2 additional bedrooms both with en-suite bathrooms. Above the garage, you will find a complete studio apartment that offers a full kitchen and ¾ bath with shower. The outbuildings have been brought up to equine facility standards; the 60x120 foot riding arena has over 4 inches of sand footing that has only been treated with MAG flakes over the last couple of years and 2x12 kick boards along the entire parameter. The 36x70 foot horse barn offers a tack room with 6 lockers, 5 regular sized stalls and a 6th double stall for large breeds or mom and foal. The 64x50 foot 3rd building offers lots of storage and a complete work/wood shop. This one-of-a-kind property has everything you could want and so much more. Schedule your showing today!
Home Highlights
Parking
2 Car Garage
Outdoor
Patio
A/C
Heating & Cooling
HOA
None
Price/Sqft
$276
Listed
24 days ago
Home Details for 28209 530th Ave
Interior Features |
|---|
Interior Details Basement: Finished,Walk-Out AccessWet Bar |
Beds & Baths Number of Bedrooms: 4Main Level Bedrooms: 2Number of Bathrooms: 5Number of Bathrooms (full): 1Number of Bathrooms (three quarters): 4 |
Dimensions and Layout Living Area: 3262 Square Feet |
Appliances & Utilities Appliances: Dryer, Dishwasher, Microwave, Refrigerator, Stove, WasherDishwasherDryerLaundry: Main LevelMicrowaveRefrigeratorWasher |
Heating & Cooling Heating: Electric,Forced Air,Gas,GeothermalHas CoolingAir Conditioning: Central AirHas HeatingHeating Fuel: Electric |
Fireplace & Spa Fireplace: Gas, Vented |
Windows, Doors, Floors & Walls Flooring: Carpet, Hardwood, Tile |
Levels, Entrance, & Accessibility Floors: Carpet, Hardwood, Tile |
Exterior Features |
|---|
Exterior Home Features Patio / Porch: Open, PatioExterior: PatioFoundation: Block |
Parking & Garage Number of Garage Spaces: 2Number of Covered Spaces: 2Has a GarageHas an Attached GarageParking Spaces: 2Parking: Attached,Garage,Two Car Garage |
Water & Sewer Sewer: Septic Tank |
Finished Area Finished Area (below surface): 1900 Square Feet |
Days on Market |
|---|
Days on Market: 24 |
Property Information |
|---|
Year Built Year Built: 1976 |
Property Type / Style Property Type: ResidentialProperty Subtype: Single Family ResidenceArchitecture: Ranch |
Building Construction Materials: Cement Siding |
Property Information Parcel Number: 1304200290 |
Price & Status |
|---|
Price List Price: $899,900Price Per Sqft: $276 |
Status Change & Dates Off Market Date: Wed Apr 03 2024 |
Active Status |
|---|
MLS Status: Pending |
Location |
|---|
Direction & Address City: Kelley |
School Information Elementary School District: AmesJr High / Middle School District: AmesHigh School District: Ames |
Agent Information |
|---|
Listing Agent Listing ID: 692046 |
Building |
|---|
Building Area Building Area: 3262 Square Feet |
Community |
|---|
Not Senior Community |
HOA |
|---|
Association for this Listing: Des Moines Area Association of REALTORSNo HOA |
Lot Information |
|---|
Lot Area: 11.9 Acres |
Offer |
|---|
Listing Terms: Cash, Conventional |
Compensation |
|---|
Buyer Agency Commission: 2.5Buyer Agency Commission Type: % |
Notes The listing broker’s offer of compensation is made only to participants of the MLS where the listing is filed |
Miscellaneous |
|---|
BasementMls Number: 692046Living Area Range Units: Square FeetAttribution Contact: (515) 232-6175 |
Last check for updates: about 18 hours ago
Listing courtesy of Tony McFarland, (515) 232-6175
Friedrich Iowa Realty
Originating MLS: Des Moines Area Association of REALTORS
Source: DMMLS, MLS#692046

Price History for 28209 530th Ave
| Date | Price | Event | Source |
|---|---|---|---|
| 04/03/2024 | $899,900 | Pending | DMMLS #692046 |
| 04/03/2024 | ListingRemoved | CIBR #64318 | |
| 03/27/2024 | $899,900 | Listed For Sale | CIBR #64318 |
| 03/10/2020 | $600,000 | Sold | CIBR #52187 |
| 11/12/2019 | $650,000 | ListingRemoved | Agent Provided |
| 11/05/2019 | $650,000 | PriceChange | Agent Provided |
| 10/11/2019 | $699,000 | PriceChange | Agent Provided |
| 08/27/2019 | $719,900 | PriceChange | Agent Provided |
| 06/07/2019 | $769,900 | Listed For Sale | Agent Provided |
| 11/29/2006 | $300,000 | Sold | N/A |
Similar Homes You May Like
New Listings near 28209 530th Ave
Skip to last item
- RE/MAX Precision
- RE/MAX Real Estate Concepts-Ames
- See more homes for sale inKelleyTake a look
Skip to first item
Property Taxes and Assessment
| Year | 2023 |
|---|---|
| Tax | $8,046 |
| Assessment | $676,300 |
Home facts updated by county records
Comparable Sales for 28209 530th Ave
Address | Distance | Property Type | Sold Price | Sold Date | Bed | Bath | Sqft |
|---|---|---|---|---|---|---|---|
1.28 | Single-Family Home | $428,000 | 08/18/23 | 4 | 3 | 2,452 | |
1.55 | Single-Family Home | $400,000 | 12/15/23 | 4 | 4 | 2,062 | |
1.29 | Single-Family Home | $235,000 | 07/10/23 | 3 | 2 | 1,357 | |
1.52 | Single-Family Home | $286,600 | 06/02/23 | 4 | 3 | 1,268 | |
1.52 | Single-Family Home | $262,000 | 06/23/23 | 3 | 3 | 1,058 | |
2.24 | Single-Family Home | $508,000 | 07/10/23 | 3 | 3 | 3,572 | |
1.38 | Single-Family Home | $203,000 | 10/13/23 | 3 | 1 | 1,088 | |
1.46 | Single-Family Home | $200,000 | 07/07/23 | 3 | 1 | 1,328 | |
1.40 | Single-Family Home | $186,000 | 03/08/24 | 2 | 1 | 864 | |
1.29 | Single-Family Home | $135,000 | 02/09/24 | 1 | 1 | 1,087 |
LGBTQ Local Legal Protections
LGBTQ Local Legal Protections
Tony McFarland, Friedrich Iowa Realty

IDX information is provided exclusively for personal, non-commercial use, and may not be used for any purpose other than to identify prospective properties consumers may be interested in purchasing. Information is deemed reliable but not guaranteed.
The listing broker’s offer of compensation is made only to participants of the MLS where the listing is filed.
The listing broker’s offer of compensation is made only to participants of the MLS where the listing is filed.
28209 530th Ave, Kelley, IA 50134 is a 4 bedroom, 5 bathroom, 3,262 sqft single-family home built in 1976. This property is currently available for sale and was listed by DMMLS on Mar 29, 2024. The MLS # for this home is MLS# 692046.
