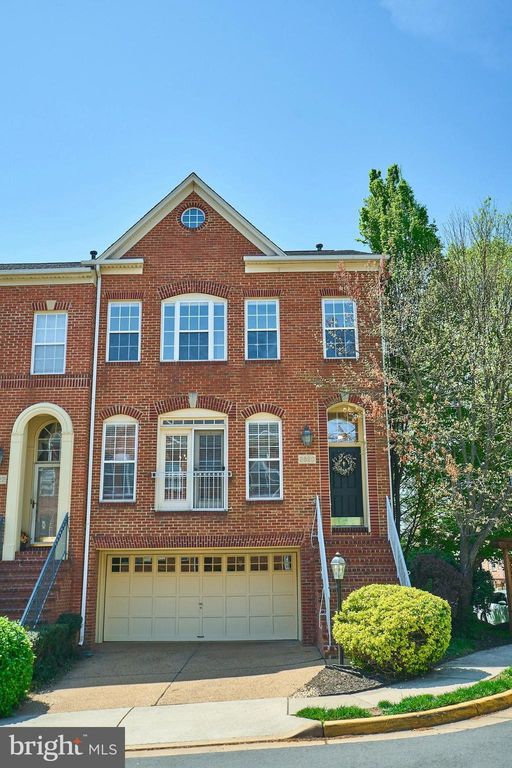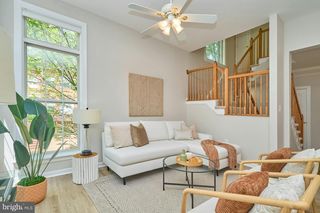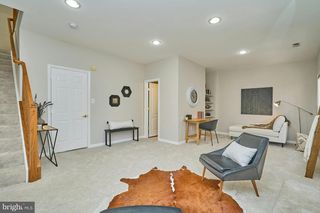


PENDING
2820 Charles Dunn Dr
Vienna, VA 22180
- 3 Beds
- 4 Baths
- 2,189 sqft
- 3 Beds
- 4 Baths
- 2,189 sqft
3 Beds
4 Baths
2,189 sqft
Local Information
© Google
-- mins to
Commute Destination
Description
STUNNING Brick End Unit Townhome only 0.7 miles to Dunn Loring Metro!!! Luxury 3-level TH w 2-car garage, built by Van Metre Homes, is flooded with SUNLIGHT! Covered alcove at Front Door opens to roomy foyer. Note the LARGE room sizes. Bright Living Room offers high ceilings, tall windows with wood blinds, a corner niche and crown moulding. Columns mark the Separate Dining Room with ample room for your furniture & artwork. There is a powder room off the entry foyer and a coat closet near the stairwell. Spend lots of time in the sunny Kitchen and adjoining Family Room with access to a great deck to relax on and maybe barbeque! Kitchen offers lots of 42" maple cabinets, Corian counter, white appliances, an island with gas cooktop, a pantry and even a spacious eating area. Family Room has tall windows and ceilings, ceiling fan with lights and great space to relax. The entire Main Level has wide-plank LVT flooring. Walking the open stairway to the Upper Level, you pass the large arched window and stairway closet. Soft upgraded carpet and pad walking up is found in all living space on the Upper and Lower Levels. From the top of the stairs, the Primary Suite is situated to the right. Double doors open to a bright and spacious bedroom with tall windows, ceiling fan with lights and a true Walk-In Closet! The Suite's Primary Bath features an oversized Dual Sink Vanity, jetted Jacuzzi Soaking Tub, step-in Shower, and private water closet. There are two additional bedrooms on the Upper Level that offer sun-filled interior, large room size, angled ceiling with display shelf, ceiling fan and closet. To complete the upper level is a Full Bath with tub/shower and oversized vanity and a Hall Laundry Closet with full size washer and dryer. Upper and lower level Windows have White Honeycomb Shades. The Lower Level’s Recreation Room versatility allows for an array of activities. The Rec Room offers 9’ ceilings, recessed lighting, gas burning fireplace with mantel and built-in shelving. There is access to the full bath, garage, and walkout to a charming back yard. Enjoy the comfortable outside patio with paver walkway, landscaping and fenced backyard with gate to common area. Entire home freshly painted top to bottom, both interior and exterior, in soft designer colors. The 2-car garage offers a utility closet, extra storage closet, and even a Tesla Charging Station that conveys. 2-car driveway provides additional parking space. At the roundabout of charming Providence Park is a courtyard with open space, walkways, benches, and mailboxes. To the right for a block is a tot lot. Location, location is only 0.7 miles away from Dunn Loring Metro with Harris Teeter, restaurants, and services. In the other direction, 0.4 miles to the trendy Mosaic Center which has something for everyone! Welcome HOME!!! Backup offers being accepted.
Home Highlights
Parking
2 Car Garage
Outdoor
No Info
A/C
Heating & Cooling
HOA
$110/Monthly
Price/Sqft
$420
Listed
12 days ago
Home Details for 2820 Charles Dunn Dr
Interior Features |
|---|
Interior Details Number of Rooms: 8Types of Rooms: Basement |
Beds & Baths Number of Bedrooms: 3Number of Bathrooms: 4Number of Bathrooms (full): 3Number of Bathrooms (half): 1Number of Bathrooms (main level): 1 |
Dimensions and Layout Living Area: 2189 Square Feet |
Appliances & Utilities Utilities: Cable Available, Electricity Available, Phone Available, Sewer Available, Water Available, Cable, Fiber Optic, Fixed WirelessAppliances: Built-In Microwave, Cooktop, Dishwasher, Disposal, Dryer, Dryer - Electric, Exhaust Fan, Humidifier, Oven, Refrigerator, Washer, Water Heater, Gas Water HeaterDishwasherDisposalDryerLaundry: Dryer In Unit,Upper Level,Washer In UnitRefrigeratorWasher |
Heating & Cooling Heating: Forced Air,Humidity Control,Natural GasHas CoolingAir Conditioning: Ceiling Fan(s),Central A/C,ElectricHas HeatingHeating Fuel: Forced Air |
Fireplace & Spa Number of Fireplaces: 1Fireplace: Glass Doors, Gas/Propane, Mantel(s)Has a Fireplace |
Windows, Doors, Floors & Walls Window: Atrium, Double Pane Windows, Palladian, Screens, Storm Window(s), TransomDoor: Six PanelFlooring: Carpet, Ceramic Tile, Luxury Vinyl Tile |
Levels, Entrance, & Accessibility Stories: 3Levels: ThreeAccessibility: NoneFloors: Carpet, Ceramic Tile, Luxury Vinyl Tile |
Security Security: Smoke Detector(s) |
Exterior Features |
|---|
Exterior Home Features Roof: ShingleFencing: Back YardOther Structures: Above Grade, Below GradeExterior: Lighting, Sidewalks, Street LightsFoundation: SlabNo Private Pool |
Parking & Garage Number of Garage Spaces: 2Number of Covered Spaces: 2Open Parking Spaces: 2Other Parking: Garage Sqft: 420No CarportHas a GarageHas an Attached GarageHas Open ParkingParking Spaces: 4Parking: Additional Storage Area,Garage Faces Front,Garage Door Opener,Oversized,Concrete Driveway,Electric Vehicle Charging Station(s),Attached Garage,Driveway |
Pool Pool: None |
Frontage Not on Waterfront |
Water & Sewer Sewer: Public Sewer |
Finished Area Finished Area (above surface): 1909 Square FeetFinished Area (below surface): 280 Square Feet |
Days on Market |
|---|
Days on Market: 12 |
Property Information |
|---|
Year Built Year Built: 1998 |
Property Type / Style Property Type: ResidentialProperty Subtype: TownhouseStructure Type: End of Row/TownhouseArchitecture: Colonial |
Building Construction Materials: Brick, Vinyl SidingNot a New Construction |
Property Information Condition: ExcellentParcel Number: 0492 43 0013 |
Price & Status |
|---|
Price List Price: $920,000Price Per Sqft: $420 |
Status Change & Dates Off Market Date: Sun Apr 28 2024Possession Timing: Close Of Escrow |
Active Status |
|---|
MLS Status: PENDING |
Media |
|---|
Location |
|---|
Direction & Address City: ViennaCommunity: Providence Park |
School Information Elementary School: ShrevewoodElementary School District: Fairfax County Public SchoolsJr High / Middle School: KilmerJr High / Middle School District: Fairfax County Public SchoolsHigh School: MarshallHigh School District: Fairfax County Public Schools |
Agent Information |
|---|
Listing Agent Listing ID: VAFX2174086 |
Building |
|---|
Building Details Builder Model: Mclean Elev-cBuilder Name: Van Metre Homes |
Community |
|---|
Not Senior Community |
HOA |
|---|
HOA Fee Includes: Common Area Maintenance, Management, Parking Fee, TrashHOA Name: Providence Park HoaHas an HOAHOA Fee: $110/Monthly |
Lot Information |
|---|
Lot Area: 1849 sqft |
Listing Info |
|---|
Special Conditions: Standard |
Offer |
|---|
Listing Agreement Type: Exclusive Right To SellListing Terms: Cash, Conventional, FHA, VA Loan |
Compensation |
|---|
Buyer Agency Commission: 2.5Buyer Agency Commission Type: % |
Notes The listing broker’s offer of compensation is made only to participants of the MLS where the listing is filed |
Business |
|---|
Business Information Ownership: Fee Simple |
Miscellaneous |
|---|
Mls Number: VAFX2174086Attic: Attic |
Additional Information |
|---|
HOA Amenities: Common Grounds,Jogging Path,Tot Lots/Playground |
Last check for updates: about 11 hours ago
Listing courtesy of Marilyn Cantrell, (703) 860-2096
McEnearney Associates, Inc.
Co-Listing Agent: Ami Abhishek Dhawan, (571) 318-6939
McEnearney Associates, Inc.
Source: Bright MLS, MLS#VAFX2174086

Price History for 2820 Charles Dunn Dr
| Date | Price | Event | Source |
|---|---|---|---|
| 04/28/2024 | $920,000 | Pending | Bright MLS #VAFX2174086 |
| 04/23/2024 | $920,000 | Contingent | Bright MLS #VAFX2174086 |
| 04/18/2024 | $920,000 | Listed For Sale | Bright MLS #VAFX2174086 |
| 11/30/2005 | $690,000 | Sold | N/A |
| 12/19/2002 | $436,000 | Sold | N/A |
| 07/01/1998 | $289,000 | Sold | N/A |
Similar Homes You May Like
Skip to last item
- Keller Williams Realty
- See more homes for sale inViennaTake a look
Skip to first item
New Listings near 2820 Charles Dunn Dr
Skip to last item
- Keller Williams Realty
- McEnearney Associates, Inc.
- William G. Buck & Assoc., Inc.
- See more homes for sale inViennaTake a look
Skip to first item
Property Taxes and Assessment
| Year | 2023 |
|---|---|
| Tax | $9,230 |
| Assessment | $817,880 |
Home facts updated by county records
Comparable Sales for 2820 Charles Dunn Dr
Address | Distance | Property Type | Sold Price | Sold Date | Bed | Bath | Sqft |
|---|---|---|---|---|---|---|---|
0.03 | Townhouse | $985,000 | 04/29/24 | 3 | 4 | 2,333 | |
0.05 | Townhouse | $815,000 | 10/06/23 | 3 | 4 | 1,756 | |
0.11 | Townhouse | $890,000 | 11/03/23 | 3 | 4 | 2,373 | |
0.06 | Townhouse | $797,000 | 06/09/23 | 4 | 4 | 2,158 | |
0.13 | Townhouse | $850,000 | 05/08/23 | 3 | 4 | 2,862 | |
0.25 | Townhouse | $920,000 | 08/09/23 | 3 | 4 | 2,424 | |
0.64 | Townhouse | $645,000 | 05/17/23 | 3 | 4 | 1,884 | |
0.69 | Townhouse | $677,623 | 03/21/24 | 3 | 4 | 1,813 | |
0.80 | Townhouse | $750,000 | 04/11/24 | 3 | 4 | 2,079 | |
0.61 | Townhouse | $1,165,000 | 09/01/23 | 4 | 4 | 1,934 |
What Locals Say about Vienna
- Michelle Jackson
- Resident
- 1mo ago
"There are a lot of great parks and outdoor spaces for families. The schools, both private and public, are outstanding. If you live in the Town of Vienna, the utility services are so good and there are plenty of classes/camps/leagues for all ages. And there are a lot of community and family-friendly events hosted year round. The downside is people are not super friendly — you really have to try and very deliberately try to build any sort of community."
- Lindsey Weber Keljo
- Resident
- 3mo ago
"Great neighbors. Community get togethers. The kids for example all went sledding together as a neighborhood today. Love it. "
- Trulia User
- Resident
- 2y ago
"I lived in this neighborhood for the last 6 years, and I love it. Neighbors are friendly, and the community is well kept. There are always social activities throughout the year. "
- Trulia User
- Resident
- 2y ago
"Our community has several social events throughout the year. Everyone knows each other, and we all participate in all the events "
- Jennifer
- Resident
- 3y ago
"Our neighborhood has children and families of all ages- No one feels out of place- very friendly and inclusive - Lots of neighbors out walking saying hello, quiet and peaceful "
- Dorina T.
- Visitor
- 3y ago
"Love this place so much, it is very safe here and very good people living in this neighbor. My family lives here "
- Matt S.
- Resident
- 3y ago
"The neighborhood is Peaceful, quiet, safe, and pleasant. It feels like home. Good combination of schools, location, and character. "
- Ali E.
- Resident
- 3y ago
"The area is central for the DC Metro area, it is affluent and it is very safe. Areas of Vienna such as Wolf Trap are very affluent and upscale."
- Sandhya S.
- Resident
- 4y ago
"Close to silver line metro that connects to DC. And to IAD in the near future, fair metro bus connectivity"
- Dina Z.
- Resident
- 4y ago
"I see neighbors walking their dogs all the time. Vienna is a great place to live with a lot of nature and very peaceful. "
- Matthew T.
- Resident
- 4y ago
"Great schools and parks. Lots of families with kids. Near a great paved running/biking trail (W&OD Trail). "
- Cgenor
- Resident
- 4y ago
"A great small town within a big city Great schools. Metro accessibility. Has a true Main Street feeling. All stores and great restaurants are here as well"
- Vsamodien
- Resident
- 4y ago
"Actively involved community and events all the time in the town and at the community center........."
- Kaitlyn.ostrom
- Resident
- 4y ago
"You’ll love that this is a dog friendly area and that people are friendly and pick up after their pets"
- Vsamodien
- Resident
- 4y ago
"There are numerous events throughout the year. The volunteer fire department events are especially fun"
- Sandhya S.
- Resident
- 4y ago
"I am living in this neighborhood for 6 years and found this area to be well maintained, safe and strategically located"
- Jthboston
- Resident
- 4y ago
"It’s clean. The parks are nice. Great place to raise a family. People are typically good about cleaning up dog poo."
- Munirfaizan96
- Resident
- 4y ago
"Lived here for three years and honestly you could leave your car unlocked or your door open and it would still be safe atleast in my neighborhood anyways "
- Van
- Resident
- 4y ago
"Halloween parade on maple avenue, viva Vienna during Memorial Day weekend in which there is a huge carnival"
- Michael M
- Resident
- 4y ago
"Been here more than 30 years. Seen lots of changes. Most for the better. Metro is the latest. So many more shops, first-class restaurants, wonderful fitness centers. Great people. "
- Aaron
- Resident
- 5y ago
"It’s a great neighborhood for dogs. There is a wooded area that is fairly close and very dog friendly."
- Kacie N.
- Resident
- 5y ago
"Great area to walk dogs. Make sure to keep an eye on them on night as they have been fox and coyote sightings. This is a very dog friendly neighborhood."
- MFS
- Resident
- 5y ago
"They have to be more deep in the social life with there neighborhoods also they need more relax and not keep scared from any others"
- MS
- Resident
- 5y ago
"Suburban, but I can walk to a subway station that gets me downtown. 5 min drive to just about any store or service you would need."
- Monica.marusceac
- Resident
- 5y ago
"Cars drive waaaay too fast in our neighborhood and without sidewalks, it’s somewhat of a hazard in my opinion. "
- Chetjinda1103
- Resident
- 5y ago
"Halloween night party and music.jazz music food .good food and snack and scary movie .kid play around play a game together "
- Mtinsley
- Resident
- 5y ago
"Very friendly, but not pushy. So just right. Only 10 houses in our community, so delightfully small. No pool ot tennis courts though. "
- christine r.
- Prev. Resident
- 5y ago
"Kids seem pretty scheduled and parents make efforts to meet other families. Lots of schools and activities around for all ages "
- Trigg B.
- Resident
- 5y ago
"Easy 15 minute drive or 25 minute bike ride to Reston. 45 minute average commute to downtown DC via car, or 1 hour+ for the bus+metro. "
- Cora C.
- Visitor
- 5y ago
"Good access to the metro if headed to DC. Traffic on Leesburg Pike can be terrible. The reverse commute is not terrible. They need to do better with mass transit options."
LGBTQ Local Legal Protections
LGBTQ Local Legal Protections
Marilyn Cantrell, McEnearney Associates, Inc.

The data relating to real estate for sale on this website appears in part through the BRIGHT Internet Data Exchange program, a voluntary cooperative exchange of property listing data between licensed real estate brokerage firms, and is provided by BRIGHT through a licensing agreement.
Listing information is from various brokers who participate in the Bright MLS IDX program and not all listings may be visible on the site.
The property information being provided on or through the website is for the personal, non-commercial use of consumers and such information may not be used for any purpose other than to identify prospective properties consumers may be interested in purchasing.
Some properties which appear for sale on the website may no longer be available because they are for instance, under contract, sold or are no longer being offered for sale.
Property information displayed is deemed reliable but is not guaranteed.
Copyright 2024 Bright MLS, Inc. Click here for more information
The listing broker’s offer of compensation is made only to participants of the MLS where the listing is filed.
The listing broker’s offer of compensation is made only to participants of the MLS where the listing is filed.
2820 Charles Dunn Dr, Vienna, VA 22180 is a 3 bedroom, 4 bathroom, 2,189 sqft townhouse built in 1998. This property is currently available for sale and was listed by Bright MLS on Apr 17, 2024. The MLS # for this home is MLS# VAFX2174086.
