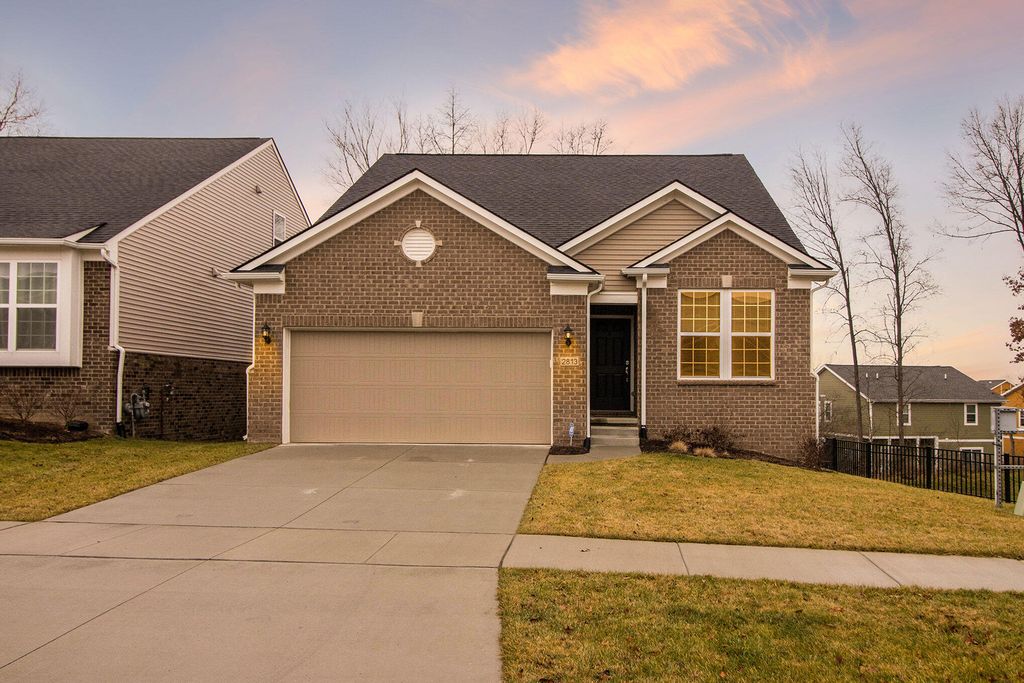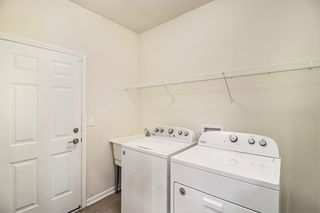


SOLDAPR 18, 2024
2813 Dillon Dr
Ann Arbor, MI 48105
Huron Highlands- 3 Beds
- 3 Baths
- 1,674 sqft
- 3 Beds
- 3 Baths
- 1,674 sqft
$579,500
Last Sold: Apr 18, 2024
2% below list $590K
$346/sqft
Est. Refi. Payment $3,868/mo*
$579,500
Last Sold: Apr 18, 2024
2% below list $590K
$346/sqft
Est. Refi. Payment $3,868/mo*
3 Beds
3 Baths
1,674 sqft
Homes for Sale Near 2813 Dillon Dr
Skip to last item
Skip to first item
Local Information
© Google
-- mins to
Commute Destination
Description
This property is no longer available to rent or to buy. This description is from April 19, 2024
This gorgeous North Sky York model is located on an extra premium lot, overlooking the terraced walls of the community pond surrounded with tall grasses. The ranch floor plan features two spacious bedrooms each with its own bath on the main floor with a 3rd bedroom and bath on the upper level. The large open living area with a cozy corner fireplace opens to a chef's dream kitchen complete with upgraded stainless built in appliances, white cabinetry by Aristokraft, center island with pendant lighting, granite countertops and ample pantry space. Engineered hardwood floors run throughout the entry level. The primary bedroom has an oversized bathroom with walk in closet. Off the dining area is a beautiful 12 X 18 deck with stairs down to the back yard. Full walk out basement with large sliding door-wall, 2 large windows and is prepped for a full bath, bedroom and more living space. Lawn care, snow removal and landscaping included in the association fee. Located just minutes from downtown Ann Arbor, UM campus, numerous parks, restaurants and shopping. Walking distance to the desirable Northside STEAM School. Community playground, walking trails and pond. Convenient to M-14, US-23 and I-94.
Home Highlights
Parking
2 Car Garage
Outdoor
Deck
A/C
Heating & Cooling
HOA
$275/Monthly
Price/Sqft
$346/sqft
Listed
109 days ago
Home Details for 2813 Dillon Dr
Interior Features |
|---|
Interior Details Basement: Walk-Out Access,FullNumber of Rooms: 6 |
Beds & Baths Number of Bedrooms: 3Main Level Bedrooms: 2Number of Bathrooms: 3Number of Bathrooms (full): 3 |
Dimensions and Layout Living Area: 1674 Square Feet |
Appliances & Utilities Utilities: Natural Gas Connected, Cable ConnectedAppliances: Dryer, Washer, Disposal, Cooktop, Dishwasher, Microwave, Range, RefrigeratorDishwasherDisposalDryerLaundry: In Unit,Laundry Room,Main Level,SinkMicrowaveRefrigeratorWasher |
Heating & Cooling Heating: Forced Air,Natural GasHas CoolingAir Conditioning: Central AirHas HeatingHeating Fuel: Forced Air |
Fireplace & Spa Number of Fireplaces: 1Fireplace: Gas Log, Living RoomHas a Fireplace |
Windows, Doors, Floors & Walls Window: Screens, Insulated Windows, Window TreatmentsFlooring: WoodCommon Walls: End Unit |
Levels, Entrance, & Accessibility Stories: 2Floors: Wood |
Exterior Features |
|---|
Exterior Home Features Patio / Porch: Deck |
Parking & Garage Number of Garage Spaces: 2Number of Covered Spaces: 2Has a GarageHas an Attached GarageParking Spaces: 2Parking: Attached,Concrete,Driveway,Garage Door Opener |
Frontage Not on Waterfront |
Water & Sewer Sewer: Public Sewer |
Property Information |
|---|
Year Built Year Built: 2021 |
Property Type / Style Property Type: ResidentialProperty Subtype: CondominiumArchitecture: Contemporary |
Building Construction Materials: Vinyl Siding, Hard/Plank/Cement Board, BrickNot a New ConstructionAttached To Another Structure |
Property Information Parcel Number: 090916201068 |
Price & Status |
|---|
Price List Price: $589,900Price Per Sqft: $346/sqft |
Status Change & Dates Off Market Date: Thu Apr 04 2024 |
Active Status |
|---|
MLS Status: Sold |
Location |
|---|
Direction & Address City: Ann Arbor |
School Information High School District: Ann Arbor |
Building |
|---|
Building Area Building Area: 1674 Square Feet |
HOA |
|---|
HOA Fee Includes: Trash, Snow Removal, Sewer, Maintenance GroundsHOA Phone: 734-994-7374Has an HOAHOA Fee: $275/Monthly |
Offer |
|---|
Listing Terms: FHA, VA Loan, Conventional |
Compensation |
|---|
Sub Agency Commission: 0.00Sub Agency Commission Type: %Transaction Broker Commission: 32.00Transaction Broker Commission Type: % |
Notes The listing broker’s offer of compensation is made only to participants of the MLS where the listing is filed |
Miscellaneous |
|---|
BasementMls Number: 24002564 |
Additional Information |
|---|
HOA Amenities: Walking Trails,Playground |
Last check for updates: 1 day ago
Listed by John K Sloan, (734) 358-7895
The Charles Reinhart Company
Anne G Sloan, (734) 476-3444
The Charles Reinhart Company
Bought with: Judie Wu, (734) 546-6140, The Charles Reinhart Company
Source: MichRIC, MLS#24002564

Price History for 2813 Dillon Dr
| Date | Price | Event | Source |
|---|---|---|---|
| 04/18/2024 | $579,500 | Sold | MichRIC #24002564 |
| 03/29/2024 | $589,900 | Contingent | MichRIC #24002564 |
| 03/26/2024 | $589,900 | PriceChange | MichRIC #24002564 |
| 02/28/2024 | $599,900 | PriceChange | MichRIC #24002564 |
| 01/10/2024 | $625,000 | Listed For Sale | MichRIC #24002564 |
| 09/20/2021 | $4,000 | Sold | N/A |
| 06/22/2021 | $559,000 | PriceChange | Realcomp II #2210039920 |
| 06/10/2021 | $569,000 | Listed For Sale | Realcomp II #2210039920 |
| 06/04/2021 | $464,905 | Sold | N/A |
| 05/27/2021 | $586,000 | Listed For Sale | Realcomp II #2210039920 |
| 07/31/2020 | $0 | ListingRemoved | Agent Provided |
| 06/25/2020 | $0 | Listed For Sale | Agent Provided |
Property Taxes and Assessment
| Year | 2023 |
|---|---|
| Tax | |
| Assessment | $471,600 |
Home facts updated by county records
Comparable Sales for 2813 Dillon Dr
Address | Distance | Property Type | Sold Price | Sold Date | Bed | Bath | Sqft |
|---|---|---|---|---|---|---|---|
0.39 | Condo | $405,000 | 12/15/23 | 3 | 2 | 1,637 | |
0.27 | Condo | $597,149 | 03/22/24 | 4 | 5 | 2,588 | |
0.37 | Condo | $368,000 | 09/22/23 | 2 | 3 | 1,854 | |
0.40 | Condo | $343,000 | 09/19/23 | 2 | 3 | 1,914 | |
0.32 | Condo | $315,000 | 09/25/23 | 2 | 2 | 1,182 | |
0.39 | Condo | $330,000 | 06/28/23 | 2 | 2 | 1,335 | |
0.31 | Condo | $285,500 | 05/16/23 | 2 | 2 | 1,094 | |
0.36 | Condo | $307,500 | 06/30/23 | 2 | 2 | 1,182 |
Assigned Schools
These are the assigned schools for 2813 Dillon Dr.
- Ann Arbor Preschool and Family Center
- PK-K
- Public
N/AGreatSchools RatingParent Rating AverageJo Ann (the vice principal) is a bully and demonstrates passive aggressiveness towards other adults, which creates a very toxic environment. The principal doesn't even respond to emails or phone calls. The teachers are nice and seem to genuinely care about the kids. If the administration fails, how can the school function? This place is setting itself up for a potential lawsuit in the near future with this "I don't give a care" mentality.Other Review1mo ago - Northside Elementary School
- K-8
- Public
- 630 Students
7/10GreatSchools RatingParent Rating AverageThis is our first year here, but we absolutely love it. My son is in 5th grade and has HFA (Aspergers) and this is the first time when he is really looking forward to school. He is getting great grades, tons of assistance, and they even helped connect him with other students with similar interests who he has become great friends with. Highly recommend this school.Parent Review3y ago - Clague Middle School
- 6-8
- Public
- 704 Students
6/10GreatSchools RatingParent Rating AverageI had a GREAT time here. Go Cougars!Student Review5y ago - Skyline High School
- 9-12
- Public
- 1386 Students
9/10GreatSchools RatingParent Rating AverageI've had 2 children graduate from Skyline thus far. They received an excellent education and were well prepared for college. They both have careers in STEM at this time. They both participated in Magnet Programs and those were very valuable to their learning experience. The majority of their high school friends are doing great in their lives and careers as well. I am 100% satisfied with our experience.Parent Review7mo ago - Check out schools near 2813 Dillon Dr.
Check with the applicable school district prior to making a decision based on these schools. Learn more.
LGBTQ Local Legal Protections
LGBTQ Local Legal Protections

Information is deemed reliable but not guaranteed.
Copyright 2024 MichRIC, LLC. All rights reserved.
The listing broker’s offer of compensation is made only to participants of the MLS where the listing is filed.
The listing broker’s offer of compensation is made only to participants of the MLS where the listing is filed.
Homes for Rent Near 2813 Dillon Dr
Skip to last item
Skip to first item
Off Market Homes Near 2813 Dillon Dr
Skip to last item
Skip to first item
2813 Dillon Dr, Ann Arbor, MI 48105 is a 3 bedroom, 3 bathroom, 1,674 sqft condo built in 2021. 2813 Dillon Dr is located in Huron Highlands, Ann Arbor. This property is not currently available for sale. 2813 Dillon Dr was last sold on Apr 18, 2024 for $579,500 (2% lower than the asking price of $589,900). The current Trulia Estimate for 2813 Dillon Dr is $582,000.
