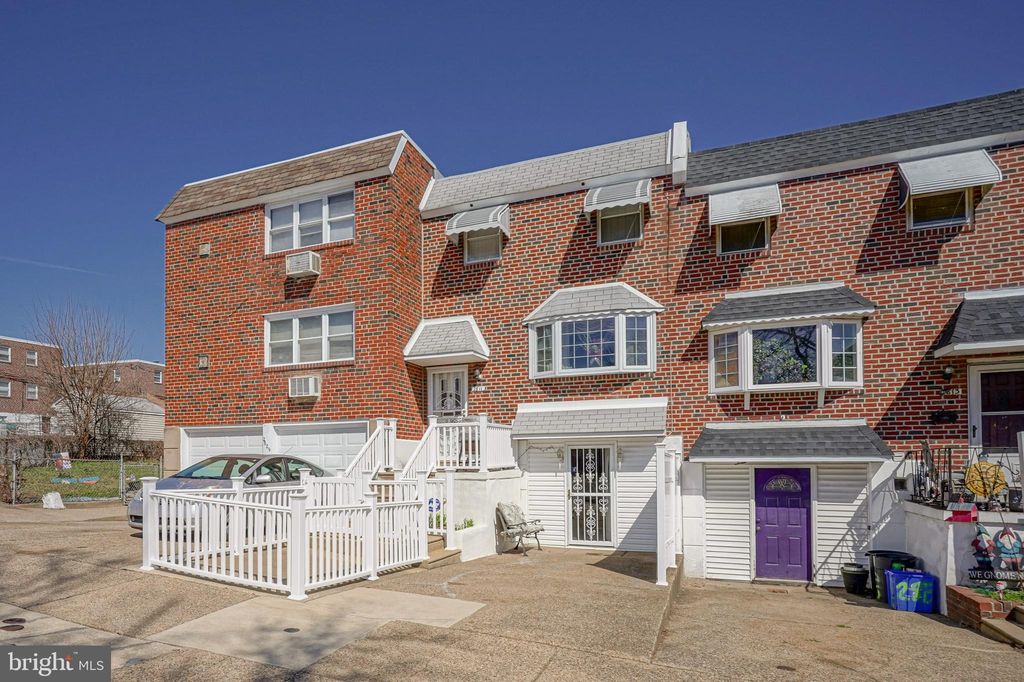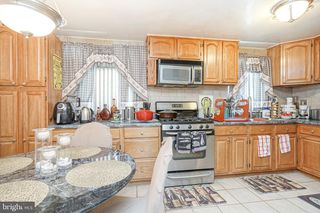


FOR SALE
2811 Ryerson Pl
Philadelphia, PA 19114
Aston Woodbridge- 3 Beds
- 3 Baths
- 1,927 sqft
- 3 Beds
- 3 Baths
- 1,927 sqft
3 Beds
3 Baths
1,927 sqft
Local Information
© Google
-- mins to
Commute Destination
Description
Beautifully maintained & updated, brick front row situated on a quiet, cul-de-sac block that comes with all you dreamed of including the white, picket fence. Arrive to find an oversized driveway that can accommodate off-street parking for 2 cars as well as a nice patio enclosed by a vinyl fence. Enter to find beautifully refinished hardwood floors and fresh paint throughout. The main level features a spacious living room with mirror accent wall and large bay window that provides an array of natural light, formal dining area with beautiful chandelier and updated eat-in-kitchen with ceramic tiled floors, an abundance of maple cabinets & counter space with tiled backsplash and stainless-steel appliance package that includes a gas range/oven, built-in microwave and French door refrigerator with water/ice dispenser. The upper level offers a rare primary suite with a spacious bedroom, plenty of closet space and updated primary bathroom with nicely tiled surround, stall shower, vanity, and toilet. The remainder of the upper-level hosts 2 additional bedrooms and a spa-like hall bathroom with shower and jetted, soaking tub combo, new vanity, toilet and beautifully tiled surround. The lower level has been expanded and is an entertainers dream featuring a bonus room that is currently setup as a bar but can also be used a 4th bedroom with ground floor entrance (no steps), office or gym and also features a separate laundry room, powder room and fully finished basement that provides access to rear yard with patio and nice yard that are enclosed by a privacy fence and storage shed that is included. Conveniently located within walking distance to shopping, restaurants, St Jerome & Pollock schools and Pennypack Park. Truly a well-cared for home that is evident as soon as you walk in. Will not disappoint.
Home Highlights
Parking
2 Open Spaces
Outdoor
Patio
A/C
Heating & Cooling
HOA
None
Price/Sqft
$166
Listed
47 days ago
Home Details for 2811 Ryerson Pl
Interior Features |
|---|
Interior Details Basement: Full,Front Entrance,Finished,Heated,Improved,Interior Entry,Exterior Entry,Rear Entrance,Poured Concrete,Walkout LevelNumber of Rooms: 1Types of Rooms: Basement |
Beds & Baths Number of Bedrooms: 3Number of Bathrooms: 3Number of Bathrooms (full): 2Number of Bathrooms (half): 1 |
Dimensions and Layout Living Area: 1927 Square Feet |
Appliances & Utilities Appliances: Built-In Microwave, Dryer, Ice Maker, Microwave, Oven - Wall, Oven/Range - Gas, Refrigerator, Stainless Steel Appliance(s), Stove, Washer, Water Heater, Gas Water HeaterDryerLaundry: In Basement,Laundry RoomMicrowaveRefrigeratorWasher |
Heating & Cooling Heating: Forced Air,Natural GasHas CoolingAir Conditioning: Central A/C,Ceiling Fan(s),ElectricHas HeatingHeating Fuel: Forced Air |
Fireplace & Spa No Fireplace |
Gas & Electric Electric: 100 Amp Service, Circuit Breakers |
Windows, Doors, Floors & Walls Window: Bay/Bow, Replacement, Skylight(s), Window TreatmentsFlooring: Hardwood, Laminate, Carpet, Wood Floors |
Levels, Entrance, & Accessibility Stories: 2Levels: TwoAccessibility: NoneFloors: Hardwood, Laminate, Carpet, Wood Floors |
Exterior Features |
|---|
Exterior Home Features Roof: FlatPatio / Porch: PatioFencing: Wood, VinylOther Structures: Above Grade, Below GradeExterior: Lighting, Flood Lights, SidewalksFoundation: Concrete PerimeterNo Private Pool |
Parking & Garage Open Parking Spaces: 2No CarportNo GarageNo Attached GarageHas Open ParkingParking Spaces: 2Parking: Driveway |
Pool Pool: None |
Frontage Not on Waterfront |
Water & Sewer Sewer: Public Sewer |
Finished Area Finished Area (above surface): 1404 Square FeetFinished Area (below surface): 523 Square Feet |
Days on Market |
|---|
Days on Market: 47 |
Property Information |
|---|
Year Built Year Built: 1965 |
Property Type / Style Property Type: ResidentialProperty Subtype: TownhouseStructure Type: Interior Row/TownhouseArchitecture: Straight Thru |
Building Construction Materials: Masonry, BrickNot a New Construction |
Property Information Not Included in Sale: Chandelier In Dining RoomParcel Number: 572094625 |
Price & Status |
|---|
Price List Price: $320,000Price Per Sqft: $166 |
Status Change & Dates Possession Timing: Negotiable |
Active Status |
|---|
MLS Status: ACTIVE |
Location |
|---|
Direction & Address City: PhiladelphiaCommunity: Ashton-woodenbridge |
School Information Elementary School District: Philadelphia CityJr High / Middle School District: Philadelphia CityHigh School District: Philadelphia City |
Agent Information |
|---|
Listing Agent Listing ID: PAPH2331168 |
Community |
|---|
Not Senior Community |
HOA |
|---|
No HOA |
Lot Information |
|---|
Lot Area: 2216 sqft |
Listing Info |
|---|
Special Conditions: Standard |
Offer |
|---|
Listing Agreement Type: Exclusive Right To SellListing Terms: Cash, Conventional, FHA, VA Loan |
Compensation |
|---|
Buyer Agency Commission: 2.5Buyer Agency Commission Type: %Sub Agency Commission: 0Sub Agency Commission Type: $Transaction Broker Commission: 0Transaction Broker Commission Type: $ |
Notes The listing broker’s offer of compensation is made only to participants of the MLS where the listing is filed |
Business |
|---|
Business Information Ownership: Fee Simple |
Miscellaneous |
|---|
BasementMls Number: PAPH2331168Municipality: PHILADELPHIA |
Last check for updates: about 18 hours ago
Listing courtesy of Mike Cirillo, (215) 938-7800
Better Homes Realty Group, (215) 938-7800
Source: Bright MLS, MLS#PAPH2331168

Price History for 2811 Ryerson Pl
| Date | Price | Event | Source |
|---|---|---|---|
| 03/13/2024 | $320,000 | Listed For Sale | Bright MLS #PAPH2331168 |
| 03/07/2024 | ListingRemoved | Bright MLS #PAPH2321050 | |
| 02/19/2024 | $340,000 | Listed For Sale | Bright MLS #PAPH2321050 |
| 12/02/1999 | $74,000 | Sold | N/A |
Similar Homes You May Like
Skip to last item
- First Heritage Realty Alliance, LLC
- Canaan Realty Investment Group
- See more homes for sale inPhiladelphiaTake a look
Skip to first item
New Listings near 2811 Ryerson Pl
Skip to last item
Skip to first item
Property Taxes and Assessment
| Year | 2023 |
|---|---|
| Tax | $3,078 |
| Assessment | $219,900 |
Home facts updated by county records
Comparable Sales for 2811 Ryerson Pl
Address | Distance | Property Type | Sold Price | Sold Date | Bed | Bath | Sqft |
|---|---|---|---|---|---|---|---|
0.02 | Townhouse | $280,000 | 06/09/23 | 3 | 3 | 1,404 | |
0.22 | Townhouse | $225,000 | 10/24/23 | 3 | 2 | 1,944 | |
0.14 | Townhouse | $295,000 | 11/17/23 | 3 | 2 | 1,480 | |
0.08 | Townhouse | $340,000 | 04/03/24 | 3 | 2 | 1,996 | |
0.20 | Townhouse | $280,000 | 08/28/23 | 3 | 2 | 1,332 | |
0.11 | Townhouse | $268,000 | 01/30/24 | 3 | 2 | 1,296 | |
0.10 | Townhouse | $310,000 | 07/10/23 | 3 | 2 | 1,296 | |
0.17 | Townhouse | $274,000 | 08/04/23 | 3 | 2 | 1,480 | |
0.12 | Townhouse | $303,000 | 04/02/24 | 3 | 2 | 1,296 | |
0.14 | Townhouse | $300,000 | 06/20/23 | 3 | 2 | 1,296 |
Neighborhood Overview
Neighborhood stats provided by third party data sources.
What Locals Say about Aston Woodbridge
- Trulia User
- Resident
- 5mo ago
"this area is good to raise your children, safe, but no more people outside. not a lot of stores, and a new rebuild school there with very friendly staff and teachers."
- Trulia User
- Resident
- 3y ago
"Don’t let your kids play in the street or where you can’t see and hear them. This is a terrible area "
- Chanyse
- Resident
- 3y ago
"It's a nice, quiet, clean area to live in. It's close to 95 and there's a lot of stores for everything. People are friendly and a lot have been here a long time and there kids are now taken over the properties and reaping this family's. A sense of community is definitely in this area. "
- Pamelajones767
- Resident
- 3y ago
"No community events in this neighborhoods this is a really quiet area to live in you feel safe and your cars are safety from thief’s "
- Nyseieb
- Resident
- 4y ago
"like the clean area and walking areas. many ppl have dogs so ppl are dog friendly dislike no dog parks and lots of traffic "
- Quintin J.
- Resident
- 4y ago
"Great neighborhood to raise a family. Lots of kids that pretty much seem to get along. Neighbors lookout for one another for the most part. Peaceful, clean,although I did have my trash can stolen from a trash picker not from the neighborhood. Great schools and close to stores/restaurants etc etc"
- Brittany
- Resident
- 4y ago
"No parks within walking distance. Young children run rampant in the streets. If someone does put their dog poo in a baggie they leave the repurposed shoprite bag exactly where the dog put it. "
- Shabazzakmal
- Resident
- 5y ago
"I've lived in this neighborhood for two years and its a nice place for a family and for large or small pets."
- Dyamond R.
- Resident
- 5y ago
"its kids friendly, quiet neighborhood. everyone stay by themselves and the schools are good. shopping areas are closed by "
- Kay K.
- Resident
- 5y ago
"I work outside of the city so need a car to get around. Unfortunately there aren't a lot of good jobs in the city."
- Sshajuan15
- Resident
- 5y ago
"I drive. The buses do run frequently during the day but slows down at night. The buses run about every hour after midnight."
- Kay K.
- Resident
- 5y ago
"There are options for education here. More than public school. There are private, Catholic and charter schools are available. Holy Family is in the area. Very good school for higher education."
- Kay K.
- Resident
- 5y ago
"Good access to main roads. Like much of Philadelphia, the streets are narrow. I work pretty far but I can access roads easily. There's also a bus stop not far in case I need public transportation."
- Mzbutta M.
- Resident
- 5y ago
"It’s quiet and the people are friendly. The community is clean and welcoming. I’ve lived here for 6 years and never had a problem and i choose to stay within this neighborhood "
LGBTQ Local Legal Protections
LGBTQ Local Legal Protections
Mike Cirillo, Better Homes Realty Group

The data relating to real estate for sale on this website appears in part through the BRIGHT Internet Data Exchange program, a voluntary cooperative exchange of property listing data between licensed real estate brokerage firms, and is provided by BRIGHT through a licensing agreement.
Listing information is from various brokers who participate in the Bright MLS IDX program and not all listings may be visible on the site.
The property information being provided on or through the website is for the personal, non-commercial use of consumers and such information may not be used for any purpose other than to identify prospective properties consumers may be interested in purchasing.
Some properties which appear for sale on the website may no longer be available because they are for instance, under contract, sold or are no longer being offered for sale.
Property information displayed is deemed reliable but is not guaranteed.
Copyright 2024 Bright MLS, Inc. Click here for more information
The listing broker’s offer of compensation is made only to participants of the MLS where the listing is filed.
The listing broker’s offer of compensation is made only to participants of the MLS where the listing is filed.
2811 Ryerson Pl, Philadelphia, PA 19114 is a 3 bedroom, 3 bathroom, 1,927 sqft townhouse built in 1965. 2811 Ryerson Pl is located in Aston Woodbridge, Philadelphia. This property is currently available for sale and was listed by Bright MLS on Mar 12, 2024. The MLS # for this home is MLS# PAPH2331168.
