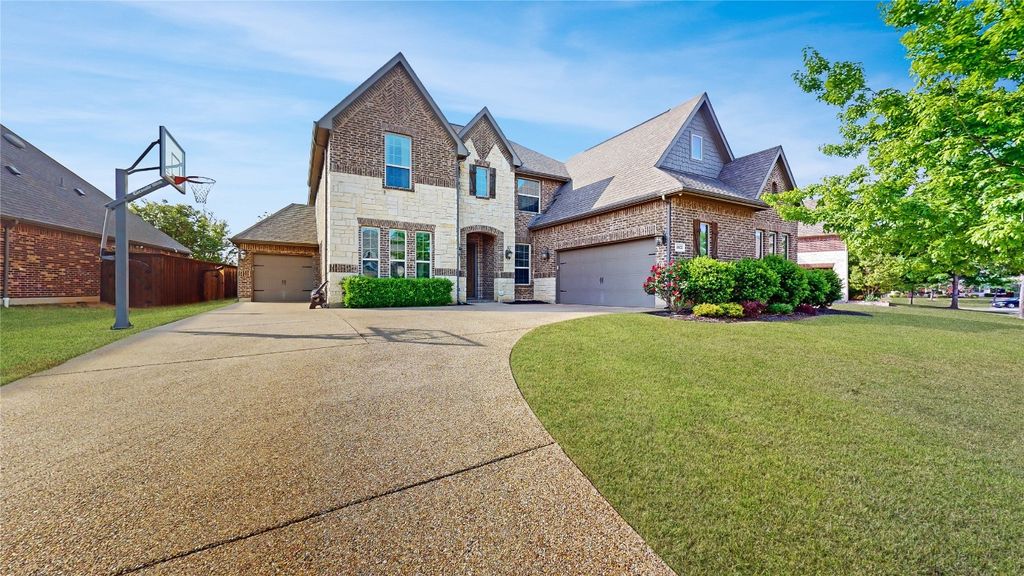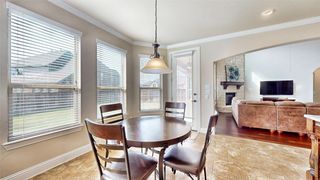


UNDER CONTRACT 0.26 ACRES
0.26 ACRES
3D VIEW
2802 Macquarie St
Trophy Club, TX 76262
- 4 Beds
- 4 Baths
- 3,526 sqft (on 0.26 acres)
- 4 Beds
- 4 Baths
- 3,526 sqft (on 0.26 acres)
4 Beds
4 Baths
3,526 sqft
(on 0.26 acres)
We estimate this home will sell faster than 93% nearby.
Local Information
© Google
-- mins to
Commute Destination
Description
Stunning 2-story with beautiful brick and stone elevation in the coveted Highlands at Trophy Club! Inside you will find 4 bedrooms, 4 full baths, study with French doors, upstairs game and media rooms, formal dining area, and split 3-car garage! Additional bedroom on 1st floor is perfect for guests! Upgrades and amenities include rich hardwood flooring throughout main living areas, spacious family room with towering ceilings and floor-to-ceiling stone fireplace, extensive crown molding, wrought iron balusters, plush carpeting in all bedrooms, generous amounts of natural lighting, and MORE! Gourmet kitchen boasts a large island with breakfast bar and pendant lighting, granite countertops with a tumbled stone backsplash, gas cooktop, double ovens, and eat-in area. Primary retreat with sitting area is secluded at the rear of the home, offering a luxurious ensuite with dual vanities, jetted garden tub, separate shower, and walk-in closet. Large backyard is complete with a covered patio!
Home Highlights
Parking
3 Car Garage
Outdoor
Patio
A/C
Heating & Cooling
HOA
$44/Monthly
Price/Sqft
$241
Listed
20 days ago
Home Details for 2802 Macquarie St
Interior Features |
|---|
Interior Details Number of Rooms: 12Types of Rooms: Kitchen, Game Room, Dining Room, Master Bedroom, Bedroom, Living Room, Media Room, Utility Room, Office, Breakfast Room Nook |
Beds & Baths Number of Bedrooms: 4Number of Bathrooms: 4Number of Bathrooms (full): 4 |
Dimensions and Layout Living Area: 3526 Square Feet |
Appliances & Utilities Utilities: Sewer Available, Water Available, Cable AvailableAppliances: Some Gas Appliances, Double Oven, Dishwasher, Electric Oven, Gas Cooktop, Disposal, Microwave, Plumbed For GasDishwasherDisposalLaundry: Washer Hookup,Electric Dryer Hookup,Laundry in Utility RoomMicrowave |
Heating & Cooling Heating: Central,Natural GasHas CoolingAir Conditioning: Central Air,Ceiling Fan(s),ElectricHas HeatingHeating Fuel: Central |
Fireplace & Spa Number of Fireplaces: 1Fireplace: Family Room, Gas Log, Living Room, StoneHas a Fireplace |
Windows, Doors, Floors & Walls Window: Window CoveringsFlooring: Carpet, Ceramic Tile, Wood |
Levels, Entrance, & Accessibility Stories: 2Levels: TwoFloors: Carpet, Ceramic Tile, Wood |
Security Security: Security System Owned, Security System, Smoke Detector(s) |
Exterior Features |
|---|
Exterior Home Features Roof: Composition ShinglePatio / Porch: Patio, CoveredFencing: Back Yard, Fenced, WoodExterior: Lighting, Private Yard, Rain GuttersFoundation: Slab |
Parking & Garage Number of Garage Spaces: 3Number of Covered Spaces: 3No CarportHas a GarageHas an Attached GarageParking Spaces: 3Parking: Covered,Driveway,Garage Faces Front,Garage,Garage Door Opener,Garage Faces Side |
Water & Sewer Sewer: Public Sewer |
Days on Market |
|---|
Days on Market: 20 |
Property Information |
|---|
Year Built Year Built: 2015 |
Property Type / Style Property Type: ResidentialProperty Subtype: Single Family ResidenceStructure Type: HouseArchitecture: Traditional,Detached |
Building Construction Materials: Brick, Rock, StoneNot Attached Property |
Property Information Not Included in Sale: Flat screen TVs, media equipment, outdoor security cameras.Parcel Number: R635151 |
Price & Status |
|---|
Price List Price: $850,000Price Per Sqft: $241 |
Status Change & Dates Possession Timing: Close Of Escrow, Negotiable |
Active Status |
|---|
MLS Status: Active Under Contract |
Media |
|---|
Virtual Tour (branded): my.matterport.com/show/?m=aLUkittjbtg&mls=1See Virtual Tour: my.matterport.com/show/?m=aLUkittjbtg&mls=1 |
Location |
|---|
Direction & Address City: Trophy ClubCommunity: The Highlands At Trophy Club N |
School Information Elementary School: BeckElementary School District: Northwest ISDJr High / Middle School: MedlinJr High / Middle School District: Northwest ISDHigh School: Byron NelsonHigh School District: Northwest ISD |
Agent Information |
|---|
Listing Agent Listing ID: 20583485 |
Community |
|---|
Community Features: Park, Trails/Paths, Curbs, Sidewalks |
HOA |
|---|
HOA Fee Includes: All Facilities, Association ManagementHas an HOAHOA Fee: $525/Annually |
Lot Information |
|---|
Lot Area: 0.26 acres |
Listing Info |
|---|
Special Conditions: Standard |
Compensation |
|---|
Buyer Agency Commission: 3Buyer Agency Commission Type: % |
Notes The listing broker’s offer of compensation is made only to participants of the MLS where the listing is filed |
Miscellaneous |
|---|
Mls Number: 20583485Living Area Range Units: Square FeetZillow Contingency Status: Under ContractAttribution Contact: (972) 317-5900 |
Additional Information |
|---|
ParkTrails/PathsCurbsSidewalks |
Last check for updates: 17 minutes ago
Listing courtesy of William Nelson 0505348, (972) 317-5900
Your Home Free LLC
Source: NTREIS, MLS#20583485
Price History for 2802 Macquarie St
| Date | Price | Event | Source |
|---|---|---|---|
| 04/29/2024 | $850,000 | Contingent | NTREIS #20583485 |
| 04/09/2024 | $850,000 | Listed For Sale | NTREIS #20583485 |
Similar Homes You May Like
Skip to last item
Skip to first item
New Listings near 2802 Macquarie St
Skip to last item
Skip to first item
Property Taxes and Assessment
| Year | 2023 |
|---|---|
| Tax | $12,490 |
| Assessment | $848,539 |
Home facts updated by county records
Comparable Sales for 2802 Macquarie St
Address | Distance | Property Type | Sold Price | Sold Date | Bed | Bath | Sqft |
|---|---|---|---|---|---|---|---|
0.18 | Single-Family Home | - | 03/27/24 | 4 | 4 | 3,526 | |
0.16 | Single-Family Home | - | 06/29/23 | 4 | 4 | 4,174 | |
0.10 | Single-Family Home | - | 03/15/24 | 5 | 6 | 3,884 | |
0.15 | Single-Family Home | - | 08/18/23 | 3 | 4 | 3,286 | |
0.36 | Single-Family Home | - | 05/01/23 | 4 | 4 | 3,419 | |
0.29 | Single-Family Home | - | 12/07/23 | 3 | 4 | 3,230 | |
0.32 | Single-Family Home | - | 07/06/23 | 4 | 4 | 3,238 | |
0.44 | Single-Family Home | - | 02/13/24 | 4 | 4 | 3,526 | |
0.25 | Single-Family Home | - | 12/07/23 | 4 | 4 | 2,950 | |
0.47 | Single-Family Home | - | 11/13/23 | 4 | 4 | 3,199 |
What Locals Say about Trophy Club
- Terrimcroberts
- Resident
- 3y ago
"There are many famiilies here. It older neighborhood and is being updated house by house and new young families are moving in. It’s a great neighborhood for young and old."
- Terrimcroberts
- Resident
- 3y ago
"This neighborhood is very well taken care of and looks attractive to those driving through. A new planned mixed use shopping/living area has been recently finished. The spaces are rapidly filling up!"
- Cmvoris
- Visitor
- 4y ago
"Very safe neighborhood - everyone looks out for each other. This is a community where families gather. It is not uncommon for neighbors to spend holidays together and you will find many (fun) summer BBQs here! "
- Shellyreiserer
- Resident
- 4y ago
"Great schools, great neighbors, safe. We have lived here for 15 years and have loved it the whole time. "
- Joel.brown5323
- Resident
- 4y ago
"Work from home and only commute to the airport. Tolls to downtown make for easy commuting. Great community to live in."
- John A. .
- Resident
- 4y ago
"I would categorize Trophy Club as quite, sleepy bedroom town. That said, it is a safe secure place ed to raise a family."
- Terrimcroberts
- Resident
- 4y ago
"Trophy Club is a really great place to live. Many conveniences are nearby such as golf courses, lake access, walking trails, dog parks, doctors, dentist, children’s clinic, daycare, very high quality schools and lots of shopping and many restaurants. We are a very patriotic little village!"
- Trulia User
- Resident
- 4y ago
"Everyone has dogs, people will complain about not picking up, not on leashes or bad behaviors at local dog parks. Be a good dog owner "
- Trulia User
- Resident
- 5y ago
"Within the past 6 months my commute has gotten longer. They’re building a new hospital, maybe 5-7 new neighborhoods, office buildings etc... There’s not enough highway to handle all those people."
- Terrimcroberts
- Resident
- 5y ago
"We have lived in this neighborhood for 5 years and its a great place to be! We have retired here and love the convenience of the neighborhood shopping and nearby entertainment. Traveling about 8 miles from here will take you to Southlake for anything else you may want or need. The police and fire departments are top rate. The utilities are above average."
- Tj49er
- Resident
- 5y ago
"Close to everything yet very neighborly feel. Lots of trees, great landscaping and very little crime. Good children’s activities and school involvement. "
- Terrimcroberts
- Resident
- 5y ago
"Ive lived here for five years and I feel very safe here. It’s quiet and friendly. I love the conveniences here!"
- Chris
- Resident
- 6y ago
"Mature and established, peaceful community! In the middle of a booming market place and real estate! "
- John C.
- 9y ago
"I sell homes here. The cleanliness and sense of community is second to none. There is a wide range of home prices and sizes, amenities galore and the location is terrific! New homes are being built constantly, so rest assured this is a growing, thriving community. There will soon be a plethora of high-end retail stores situated next door to Trophy Club, and the employment availability is growing."
- Donna_burton
- 9y ago
"It is like stepping back 30 years where neighbors talk to one another, the police are visible and friendly along with great schools. Local residents serve the community on the town council and it is a safe, friendly place to call home with a focus on an outdoor lifestyle. Walking trails, two golf courses, BMX course, dog park, basketball, baseball, soccer and swimming. It is a beautiful place to call home."
- Darin D.
- 11y ago
"Exemplary Elementary and Middle Schools and state-of-the-art Byron Nelson HIgh School"
LGBTQ Local Legal Protections
LGBTQ Local Legal Protections
William Nelson, Your Home Free LLC
IDX information is provided exclusively for personal, non-commercial use, and may not be used for any purpose other than to identify prospective properties consumers may be interested in purchasing. Information is deemed reliable but not guaranteed.
The listing broker’s offer of compensation is made only to participants of the MLS where the listing is filed.
The listing broker’s offer of compensation is made only to participants of the MLS where the listing is filed.
2802 Macquarie St, Trophy Club, TX 76262 is a 4 bedroom, 4 bathroom, 3,526 sqft single-family home built in 2015. This property is currently available for sale and was listed by NTREIS on Apr 9, 2024. The MLS # for this home is MLS# 20583485.
