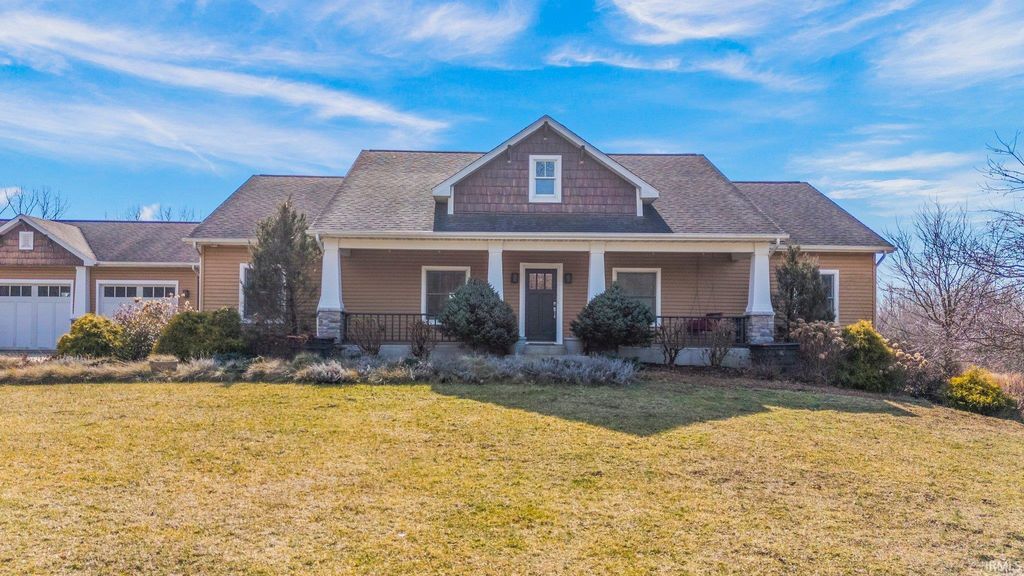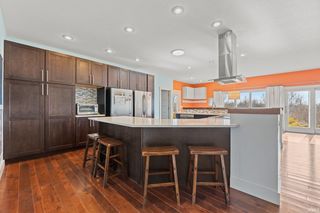


FOR SALE20 ACRES
27806 Osborne Rd
North Liberty, IN 46554
- 4 Beds
- 3 Baths
- 3,830 sqft (on 20 acres)
- 4 Beds
- 3 Baths
- 3,830 sqft (on 20 acres)
4 Beds
3 Baths
3,830 sqft
(on 20 acres)
Local Information
© Google
-- mins to
Commute Destination
Description
Welcome to Osborne Road! Located minutes from Potato Creek State Park, this practically net zero home features an open floor plan with tons of natural light, 4 bedrooms, 3 full bathrooms on a walk out basement all nestled on 20 acres! There was no detail overlooked when building this home! 2x6 construction with an inch of foam insulation, solar panels and a hybrid electric water heater make this home almost self-sufficient! Inside you will find an oversized kitchen with ample cabinet space and quartz countertops open to the large living room which boasts hardwood floors and abundant natural light! On one side of the house, you will find 2 generously sized bedrooms sharing a full bath with two vanities. The primary suite is privately placed on the other side of the home complete with a large walk-in closet and ensuite with a tile walk in shower, soaking tub and double vanity sink. The fully finished walkout basement provides an additional large living space, 4th bedroom, full bath a large extra bonus space and a HUGE storage room! Enjoy the peace and serenity out back on the oversized flagstone patio with extensive landscaping! The detached 3 car garage is easily accessible with the covered walk way from the rear of the house. This property also offers 20 acres of land complete with fruit trees, blueberry bushes and mowed trails throughout the property! This home is truly a must see!
Home Highlights
Parking
Garage
Outdoor
Porch, Patio
A/C
Heating & Cooling
HOA
No HOA Fee
Price/Sqft
No Info
Listed
61 days ago
Home Details for 27806 Osborne Rd
Active Status |
|---|
MLS Status: Active |
Interior Features |
|---|
Interior Details Basement: Full,Walk-Out Access,Finished,ConcreteNumber of Rooms: 9Types of Rooms: Bedroom 1, Bedroom 2, Dining Room, Kitchen, Living Room |
Beds & Baths Number of Bedrooms: 4Main Level Bedrooms: 3Number of Bathrooms: 3Number of Bathrooms (full): 3 |
Dimensions and Layout Living Area: 3830 Square Feet |
Appliances & Utilities Appliances: Range/Oven Hook Up Elec, Dishwasher, Refrigerator, Washer, Dryer-Electric, Freezer, Exhaust Fan, Electric RangeDishwasherLaundry: Electric Dryer Hookup,Sink,Main Level,Washer HookupRefrigeratorWasher |
Heating & Cooling Heating: Forced Air,GeothermalHas CoolingAir Conditioning: Central AirHas HeatingHeating Fuel: Forced Air |
Fireplace & Spa Fireplace: NoneNo Fireplace |
Gas & Electric Electric: NIPSCO, Photovoltaics Seller Owned |
Windows, Doors, Floors & Walls Window: Skylight(s)Door: Six Panel DoorsFlooring: Hardwood, Carpet, Tile |
Levels, Entrance, & Accessibility Stories: 1Levels: OneFloors: Hardwood, Carpet, Tile |
Security Security: Carbon Monoxide Detector(s), Smoke Detector(s) |
Exterior Features |
|---|
Exterior Home Features Roof: AsphaltPatio / Porch: Patio, Porch CoveredFencing: NoneOther Structures: Shed |
Parking & Garage Number of Garage Spaces: 3Number of Covered Spaces: 3No CarportHas a GarageNo Attached GarageHas Open ParkingParking Spaces: 3Parking: Detached,Garage Door Opener,Concrete,Stone |
Frontage Not on Waterfront |
Water & Sewer Sewer: Septic Tank |
Finished Area Finished Area (above surface): 2127 Square FeetFinished Area (below surface): 1703 Square Feet |
Days on Market |
|---|
Days on Market: 61 |
Property Information |
|---|
Year Built Year Built: 2011 |
Property Type / Style Property Type: ResidentialProperty Subtype: Single Family ResidenceArchitecture: Ranch,Walkout Ranch |
Building Construction Materials: Stone, Vinyl SidingNot a New ConstructionDoes Not Include Home Warranty |
Property Information Parcel Number: 711227100003.000034 |
Price & Status |
|---|
Price List Price: $699,900 |
Media |
|---|
Location |
|---|
Direction & Address City: North LibertyCommunity: None |
School Information Elementary School: North LibertyElementary School District: John Glenn School Corp.Jr High / Middle School: UreyJr High / Middle School District: John Glenn School Corp.High School: John GlennHigh School District: John Glenn School Corp. |
Agent Information |
|---|
Listing Agent Listing ID: 202405960 |
Building |
|---|
Building Area Building Area: 4254 Square Feet |
Lot Information |
|---|
Lot Area: 20 Acres |
Offer |
|---|
Listing Terms: Cash, Conventional, FHA, VA Loan |
Compensation |
|---|
Buyer Agency Commission: 3Buyer Agency Commission Type: % |
Notes The listing broker’s offer of compensation is made only to participants of the MLS where the listing is filed |
Miscellaneous |
|---|
BasementMls Number: 202405960 |
Last check for updates: about 17 hours ago
Listing courtesy of Brandon W Schueler
Mike Thomas Associates, Inc.
Source: IRMLS, MLS#202405960

Price History for 27806 Osborne Rd
| Date | Price | Event | Source |
|---|---|---|---|
| 02/26/2024 | $699,900 | Listed For Sale | IRMLS #202405960 |
Similar Homes You May Like
Skip to last item
- Rodger Pendl, eXp Realty, LLC, IRMLS
- Valarie M Lester, Berkshire Hathaway HomeServices Northern Indiana Real Estate, IRMLS
- Sandie Nelson, Coldwell Banker Real Estate Group, IRMLS
- Jason Wampler, RE/MAX 1ST CHOICE REALTORS, IRMLS
- Yvonne Comeno, MASTERSON & ASSOC., INC., IRMLS
- Jason Wampler, RE/MAX 1ST CHOICE REALTORS, IRMLS
- Brianna Parmley, Kaser Realty, LLC, IRMLS
- Amy Reed, Coldwell Banker Real Estate Group, IRMLS
- Christina Harber, Blackrock Real Estate Services, IRMLS
- Jim Masterson, MASTERSON & ASSOC., INC., IRMLS
- Jamie N Ganshorn, Collins & Company Realtors, Koontz Lake, IRMLS
- Joan E Kriscunas, Coldwell Banker Real Estate Group, IRMLS
- Linda Jacobson, RE/MAX OAK CREST -PLYMOUTH, IRMLS
- See more homes for sale inNorth LibertyTake a look
Skip to first item
New Listings near 27806 Osborne Rd
Skip to last item
- Chris Mcintire, Coldwell Banker Real Estate Group, IRMLS
- Rodger Pendl, eXp Realty, LLC, IRMLS
- See more homes for sale inNorth LibertyTake a look
Skip to first item
Property Taxes and Assessment
| Year | 2023 |
|---|---|
| Tax | $5,464 |
| Assessment | $470,300 |
Home facts updated by county records
Comparable Sales for 27806 Osborne Rd
Address | Distance | Property Type | Sold Price | Sold Date | Bed | Bath | Sqft |
|---|---|---|---|---|---|---|---|
0.86 | Single-Family Home | $573,000 | 03/05/24 | 4 | 3 | 2,767 | |
1.07 | Single-Family Home | $355,000 | 06/06/23 | 4 | 4 | 3,076 | |
0.88 | Single-Family Home | $237,500 | 04/19/24 | 3 | 2 | 1,304 | |
0.67 | Single-Family Home | $160,000 | 09/16/23 | 3 | 1 | 1,420 | |
1.06 | Single-Family Home | $299,900 | 12/29/23 | 4 | 2 | 2,192 | |
1.18 | Single-Family Home | $294,900 | 03/11/24 | 4 | 3 | 1,830 | |
1.16 | Single-Family Home | $191,500 | 10/03/23 | 4 | 2 | 1,626 | |
1.18 | Single-Family Home | $280,150 | 12/20/23 | 3 | 3 | 1,516 | |
1.06 | Single-Family Home | $185,000 | 10/27/23 | 4 | 1 | 1,900 | |
1.01 | Single-Family Home | $299,900 | 10/31/23 | 3 | 1 | 2,060 |
What Locals Say about North Liberty
- Wooski83
- Resident
- 3mo ago
"I live in the country but drive through town in a regular basis. Pretty much everyone is friendly, people walk around town with their kids, or dogs, all the time. Everything is conveniently close."
- Nemo182012
- Resident
- 5y ago
"You see people walking dogs all the time, people are friendly. Everyone is nice and welcoming toward people and animals. Kids also are always outside playing and nobody bothers them, most of the neighbors even keep an eye out for everyone. "
- Betty M.
- Resident
- 5y ago
"see dogs all the time. Dogs are welcome here. I have one of my own. people are always out and about with their dogs."
LGBTQ Local Legal Protections
LGBTQ Local Legal Protections
Brandon W Schueler, Mike Thomas Associates, Inc.

IDX information is provided exclusively for personal, non-commercial use, and may not be used for any purpose other than to identify prospective properties consumers may be interested in purchasing. Information is deemed reliable but not guaranteed.
Offer of compensation is made only to participants of the Indiana Regional Multiple Listing Service, LLC (IRMLS).
Offer of compensation is made only to participants of the Indiana Regional Multiple Listing Service, LLC (IRMLS).
27806 Osborne Rd, North Liberty, IN 46554 is a 4 bedroom, 3 bathroom, 3,830 sqft single-family home built in 2011. This property is currently available for sale and was listed by IRMLS on Feb 26, 2024. The MLS # for this home is MLS# 202405960.
