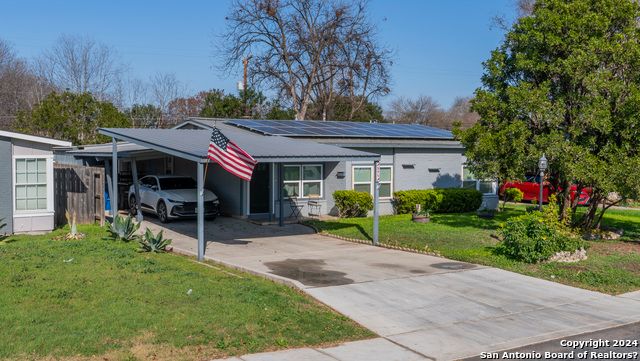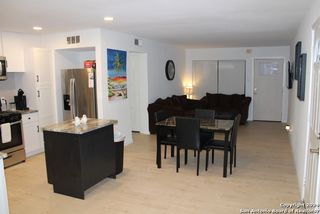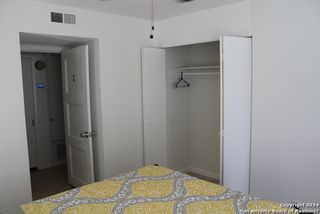


FOR SALE
275 SHADY RILL
San Antonio, TX 78213
Dellview Area- 4 Beds
- 2 Baths
- 1,617 sqft
- 4 Beds
- 2 Baths
- 1,617 sqft
4 Beds
2 Baths
1,617 sqft
Local Information
© Google
-- mins to
Commute Destination
Description
Experience modern living at its finest in this energy-efficient haven! Welcome to a home that not only boasts contemporary renovations but also comes with the incredible perk of a ZERO power bill, thanks to cutting-edge solar technology recently installed. Step into luxury with vinyl-plank flooring throughout, complemented by granite countertops and stainless steel appliances in the kitchen. The large open floorplan creates a accommodating yet private atmosphere, perfect for both everyday living and entertaining guests. Cozy up near the modern fireplace during chilly evenings, and enjoy the year-round comfort provided by the central air and heat system. Every bathroom in this home is a testament to modern design, featuring stylish showers and upgraded fixtures. Outside, revel in the expanded yard and take advantage of convenient alleyway access, ideal for hosting barbecues or utilizing the outdoor workshop. The additional space offers potential for further land development, providing endless possibilities. Embrace sustainable living and take advantage of special ZERO DOWN financing offered by regions bank (see attachments and listing agent for details). This home not only meets modern expectations but exceeds them, offering a harmonious blend of style, comfort, and eco-friendly living. Don't miss the chance to call this property your home sweet home!
Home Highlights
Parking
Garage
Outdoor
Yes
A/C
Heating & Cooling
HOA
None
Price/Sqft
$189
Listed
108 days ago
Home Details for 275 SHADY RILL
Interior Features |
|---|
Interior Details Number of Rooms: 8Types of Rooms: Master Bedroom, Bedroom 2, Bedroom 3, Bedroom 4, Master Bathroom, Dining Room, Kitchen, Living Room |
Beds & Baths Number of Bedrooms: 4Number of Bathrooms: 2Number of Bathrooms (full): 2 |
Dimensions and Layout Living Area: 1617 Square Feet |
Appliances & Utilities Utilities: City Garbage serviceAppliances: Cooktop, Microwave, Range, Gas Cooktop, Refrigerator, Disposal, Dishwasher, Plumbed For Ice Maker, Gas Water HeaterDishwasherDisposalLaundry: Laundry Closet,Main Level,Washer Hookup,Dryer ConnectionMicrowaveRefrigerator |
Heating & Cooling Heating: Central,Natural GasHas CoolingAir Conditioning: Central AirHas HeatingHeating Fuel: Central |
Fireplace & Spa Number of Fireplaces: 1Fireplace: Living RoomHas a Fireplace |
Windows, Doors, Floors & Walls Window: Double Pane Windows, Window CoveringsFlooring: Ceramic Tile, Vinyl |
Levels, Entrance, & Accessibility Stories: 1Levels: OneFloors: Ceramic Tile, Vinyl |
Security Security: Smoke Detector(s) |
Exterior Features |
|---|
Exterior Home Features Roof: MetalPatio / Porch: CoveredFencing: Chain LinkOther Structures: Shed(s)Exterior: Rain GuttersFoundation: SlabNo Private Pool |
Parking & Garage Number of Carport Spaces: 3Number of Covered Spaces: 3Has a CarportNo GarageParking Spaces: 3Parking: None,Garage Door Opener,Three Car Carport |
Pool Pool: None |
Frontage Road Frontage: City StreetRoad Surface Type: Paved, Asphalt |
Days on Market |
|---|
Days on Market: 108 |
Property Information |
|---|
Year Built Year Built: 1954 |
Property Type / Style Property Type: ResidentialProperty Subtype: Single Family Residence |
Building Construction Materials: AsbestosNot a New Construction |
Property Information Condition: Pre-OwnedParcel Number: 109940070230 |
Price & Status |
|---|
Price List Price: $305,000Price Per Sqft: $189 |
Status Change & Dates Possession Timing: Close Of Escrow, Negotiable |
Active Status |
|---|
MLS Status: Active |
Media |
|---|
Location |
|---|
Direction & Address City: San AntonioCommunity: Greenhill Village |
School Information Elementary School: Jackson KellerElementary School District: North East I.S.DJr High / Middle School: JacksonJr High / Middle School District: North East I.S.DHigh School: Legacy High SchoolHigh School District: North East I.S.D |
Agent Information |
|---|
Listing Agent Listing ID: 1743978 |
Building |
|---|
Building Area Building Area: 1617 Square Feet |
Community |
|---|
Community Features: Sports Court |
Lot Information |
|---|
Lot Area: 6838.92 sqft |
Offer |
|---|
Listing Terms: Conventional, FHA, VA Loan, Cash, 100% Financing |
Compensation |
|---|
Buyer Agency Commission: 2Buyer Agency Commission Type: %Sub Agency Commission: 2Sub Agency Commission Type: % |
Notes The listing broker’s offer of compensation is made only to participants of the MLS where the listing is filed |
Miscellaneous |
|---|
Mls Number: 1743978Attic: Storage Only |
Additional Information |
|---|
Sports Court |
Last check for updates: 1 day ago
Listing courtesy of Skyeler Jackson TREC #762338, (888) 519-7431
eXp Realty
Source: SABOR, MLS#1743978

Price History for 275 SHADY RILL
| Date | Price | Event | Source |
|---|---|---|---|
| 01/12/2024 | $305,000 | Listed For Sale | SABOR #1743978 |
| 03/18/2023 | ListingRemoved | SABOR #1660053 | |
| 03/04/2023 | $259,900 | Pending | SABOR #1660053 |
| 02/09/2023 | $259,900 | PendingToActive | SABOR #1660053 |
| 02/05/2023 | $259,900 | Pending | SABOR #1660053 |
| 01/20/2023 | $259,900 | Contingent | SABOR #1660053 |
| 01/10/2023 | $259,900 | Listed For Sale | SABOR #1660053 |
| 12/02/2022 | ListingRemoved | SABOR #1617766 | |
| 11/22/2022 | $259,900 | PriceChange | SABOR #1617766 |
| 08/02/2022 | $269,000 | PendingToActive | SABOR #1617766 |
| 07/29/2022 | $269,000 | Contingent | SABOR #1617766 |
| 06/25/2022 | $269,000 | Listed For Sale | SABOR #1617766 |
Similar Homes You May Like
Skip to last item
- Diana Rodriguez TREC #462571, Home Team of America
- Angela Potrykus TREC #460225, Premier Realty Group
- Brittany Villasana TREC #747306, Keller Williams Heritage
- Estela Perez TREC #386926, Perez Consulting Group
- Dawn Willborn TREC #706356, Essex Properties
- Scott Malouff TREC #658231, Keller Williams Heritage
- Enrique Dominguez TREC #600875, Mitchell Realty
- Rebecca Hernandez TREC #701488, United Realty Group of Texas, LLC
- Louis Rubiola TREC #156090, Rubiola Realty
- See more homes for sale inSan AntonioTake a look
Skip to first item
New Listings near 275 SHADY RILL
Skip to last item
- Jennifer Perloff TREC #623357, Phyllis Browning Company
- Marie Crabb TREC #612087, Exquisite Properties, LLC
- Michael Guerrero TREC #554483, REsource Realty
- Misty Garbo TREC #658805, Southwest Realty Advisors, LLC
- Monique Briseno Brim TREC #703242, JB Goodwin, REALTORS
- Kristine Trcka TREC #728910, RE/MAX Corridor
- Heather Elizondo TREC #680541, Keller Williams City-View
- Brittany Villasana TREC #747306, Keller Williams Heritage
- Carlos Rendon TREC #799701, IH 10 Realty
- Jennylee Crider TREC #616873, Keller Williams Heritage
- Iris Ramos TREC #644135, Keller Williams Heritage
- Ann Van Pelt TREC #426836, Phyllis Browning Company
- See more homes for sale inSan AntonioTake a look
Skip to first item
Property Taxes and Assessment
| Year | 2023 |
|---|---|
| Tax | $697 |
| Assessment | $247,600 |
Home facts updated by county records
Comparable Sales for 275 SHADY RILL
Address | Distance | Property Type | Sold Price | Sold Date | Bed | Bath | Sqft |
|---|---|---|---|---|---|---|---|
0.42 | Single-Family Home | - | 06/06/23 | 3 | 1 | 1,196 |
Neighborhood Overview
Neighborhood stats provided by third party data sources.
What Locals Say about Dellview Area
- Trulia User
- Resident
- 1y ago
"I don't have one. I work from home but the area has most common stores and restaurants close by. there is a park. most homes in this area were built in the 50s so it is a but outdated. homes in the area are being renovated and that is a plus. whittier and arnold are the schools we use. "
- Trulia User
- Prev. Resident
- 2y ago
"a nice place to raise a family. There's neighborhood watches it's walking distance to an HEB as well"
- Trulia User
- Resident
- 2y ago
"my neighborhood has good access to public transportation. my neighborhood has stores in the area. great for walking and jogging."
- Jenn C.
- Resident
- 4y ago
"Easy access to and from downtown with highways and public transportation. My commute is not long and t Traffic is easy"
- Nancybellehoward
- Resident
- 4y ago
"15 years in Dellview as part of DANA Dellview Neighborhood Association. Loud noises, dogs and cats running in the streets; working-class neighborhood. "
- D_juarez408
- Resident
- 4y ago
"Very quiet, very green and family oriented. Target is very close, and so is the other main grocery chains. Downtown is 10 minutes away!"
- Vmuzkiz
- Resident
- 5y ago
"homes built in late 1940s - early 1950s. original architecture throughout neighborhood, mature trees (pecan trees). recent bond among neighbors, less crime."
- Lgzgonzalez9
- Resident
- 6y ago
"close to many places they will need in our daily lives easy access to 410 and I-10 retail stores grocery stores nearby coffee shops nearby schools nearby many good things that has this neighborhood."
LGBTQ Local Legal Protections
LGBTQ Local Legal Protections
Skyeler Jackson, eXp Realty

IDX information is provided exclusively for personal, non-commercial use, and may not be used for any purpose other than to identify prospective properties consumers may be interested in purchasing.
Information is deemed reliable but not guaranteed.
The listing broker’s offer of compensation is made only to participants of the MLS where the listing is filed.
The listing broker’s offer of compensation is made only to participants of the MLS where the listing is filed.
275 SHADY RILL, San Antonio, TX 78213 is a 4 bedroom, 2 bathroom, 1,617 sqft single-family home built in 1954. 275 SHADY RILL is located in Dellview Area, San Antonio. This property is currently available for sale and was listed by SABOR on Jan 12, 2024. The MLS # for this home is MLS# 1743978.
