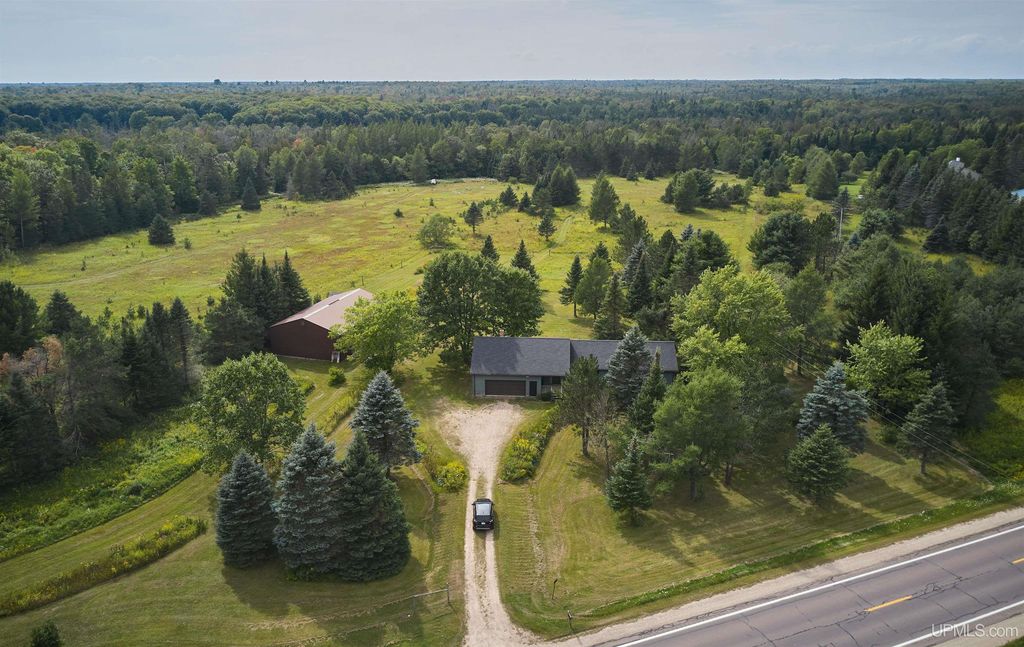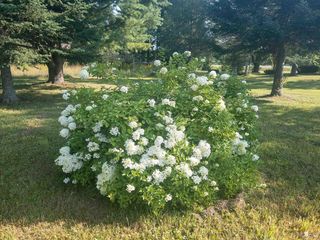


SOLDJAN 3, 2024
2731 N US Hwy #41
Trenary, MI 49891
- 3 Beds
- 2 Baths
- 1,500 sqft (on 12.33 acres)
- 3 Beds
- 2 Baths
- 1,500 sqft (on 12.33 acres)
$303,000
Last Sold: Jan 3, 2024
5% below list $319K
$202/sqft
Est. Refi. Payment $1,933/mo*
$303,000
Last Sold: Jan 3, 2024
5% below list $319K
$202/sqft
Est. Refi. Payment $1,933/mo*
3 Beds
2 Baths
1,500 sqft
(on 12.33 acres)
Homes for Sale Near 2731 N US Hwy #41
Skip to last item
- KELLIE HILLIER-GENSCHAW, RE/MAX 1ST REALTY
- See more homes for sale inTrenaryTake a look
Skip to first item
Local Information
© Google
-- mins to
Commute Destination
Description
This property is no longer available to rent or to buy. This description is from January 05, 2024
What are you waiting for? 12 acres, Ranch style, river frontage, main floor laundry, attached garage and pole building in a great location......wait no longer!! This 3 bedroom, 1.5 bath home has been very well-maintained and the entire inside freshly painted. The water heater, furnace, gutters, windows, stainless steel appliances and vinyl siding are all newer. There is a living room in addition to a family room as well as an eat-in kitchen in addition to a formal dining room. Do you need storage? This home has it. Plenty of cabinet space and storage in the full basement as well as the attached garage and separate pole building. A very private home yet on a year round road only 25 minutes to Marquette, 40 minutes from Escanaba and 30 minutes from Munising. Take a walk back to your own 300 feet of frontage on the West Branch Whitefish River before you settle down around the fire pit. Wildlife, perennials, apple trees, blueberry bushes and rhubarb can be seen in the back yard. Get into your dream home by renting the interest rate now and re-financing when they go down!!
Home Highlights
Parking
2 Car Garage
Outdoor
Porch, Deck
A/C
Heating & Cooling
HOA
None
Price/Sqft
$202/sqft
Listed
180+ days ago
Home Details for 2731 N US Hwy #41
Active Status |
|---|
MLS Status: Closed |
Interior Features |
|---|
Interior Details Basement: Sump Pump,Unfinished,YesNumber of Rooms: 8Types of Rooms: Master Bedroom, Bedroom 1, Bedroom 2, Bedroom 3, Bathroom 1, Dining Room, Kitchen, Living Room |
Beds & Baths Number of Bedrooms: 3Main Level Bedrooms: 3Number of Bathrooms: 2Number of Bathrooms (full): 1Number of Bathrooms (half): 1Number of Bathrooms (main level): 1 |
Dimensions and Layout Living Area: 1500 Square Feet |
Appliances & Utilities Appliances: Dishwasher, Disposal, Dryer, Freezer, Microwave, Range/Oven, Refrigerator, WasherDishwasherDisposalDryerLaundry: First Floor Laundry,Main LevelMicrowaveRefrigeratorWasher |
Heating & Cooling Heating: Forced Air,Propane,WoodHas CoolingAir Conditioning: Ceiling Fan(s),Central AirHas HeatingHeating Fuel: Forced Air |
Fireplace & Spa No Fireplace |
Windows, Doors, Floors & Walls Window: Bay Window(s), Window Treatments |
Levels, Entrance, & Accessibility Stories: 1Levels: One |
View Has a ViewView: Rural View |
Exterior Features |
|---|
Exterior Home Features Patio / Porch: Deck, PorchOther Structures: Pole Barn, Shed(s)Foundation: Basement, Concrete Perimeter |
Parking & Garage Number of Garage Spaces: 2Number of Covered Spaces: 2No CarportHas a GarageHas an Attached GarageNo Open ParkingParking Spaces: 3Parking: 3 or More Spaces,Garage |
Frontage WaterfrontWaterfront: River Front, WaterfrontRoad Frontage: Country, Private RoadOn Waterfront |
Water & Sewer Sewer: Septic TankWater Body: West Branch Whitefish Riv |
Farm & Range Frontage Length: 300 |
Finished Area Finished Area (above surface): 1500 Square Feet |
Property Information |
|---|
Year Built Year Built: 1985 |
Property Type / Style Property Type: ResidentialProperty Subtype: Single Family ResidenceArchitecture: Ranch |
Building Construction Materials: Vinyl Siding, Vinyl TrimNot a New Construction |
Price & Status |
|---|
Price List Price: $319,000Price Per Sqft: $202/sqft |
Status Change & Dates Off Market Date: Sun Nov 26 2023 |
Location |
|---|
Direction & Address City: TrenaryCommunity: None |
School Information Elementary School District: Superior Central SchoolsJr High / Middle School District: Superior Central SchoolsHigh School District: Superior Central Schools |
Building |
|---|
Building Area Building Area: 2700 Square Feet |
HOA |
|---|
Association for this Listing: Upper Peninsula Assoc of Realtors |
Lot Information |
|---|
Lot Area: 12.33 Acres |
Listing Info |
|---|
Special Conditions: Standard |
Offer |
|---|
Listing Terms: Cash, Conventional |
Compensation |
|---|
Buyer Agency Commission: 3Buyer Agency Commission Type: %Sub Agency Commission: 0Transaction Broker Commission: 0 |
Notes The listing broker’s offer of compensation is made only to participants of the MLS where the listing is filed |
Miscellaneous |
|---|
BasementMls Number: 50121113 |
Last check for updates: about 14 hours ago
Listed by STACEY MASTERS
RE/MAX SUPERIORLAND
Bought with: THERESA HUNTER, SELECT REALTY
Originating MLS: Upper Peninsula Assoc of Realtors
Source: Upper Peninsula AOR, MLS#50121113

Price History for 2731 N US Hwy #41
| Date | Price | Event | Source |
|---|---|---|---|
| 01/03/2024 | $303,000 | Sold | Upper Peninsula AOR #50121113 |
| 11/13/2023 | $319,000 | PriceChange | Upper Peninsula AOR #50121113 |
| 09/06/2023 | $329,000 | Listed For Sale | Upper Peninsula AOR #50121113 |
Comparable Sales for 2731 N US Hwy #41
Address | Distance | Property Type | Sold Price | Sold Date | Bed | Bath | Sqft |
|---|---|---|---|---|---|---|---|
0.70 | Single-Family Home | $172,000 | 06/14/23 | 2 | 1 | 960 | |
1.98 | Single-Family Home | $200,000 | 10/19/23 | 4 | 2 | 1,600 | |
2.23 | Single-Family Home | $64,000 | 11/28/23 | 1 | - | 288 | |
2.20 | Single-Family Home | $120,000 | 08/22/23 | - | 576 | ||
4.13 | Single-Family Home | $216,500 | 02/20/24 | 2 | 1 | 1,120 | |
4.42 | Single-Family Home | $145,000 | 11/08/23 | 2 | 1 | 1,030 |
Assigned Schools
These are the assigned schools for 2731 N US Hwy #41.
- Superior Central School
- PK-12
- Public
- 309 Students
6/10GreatSchools RatingParent Rating AverageNo reviews available for this school. - Check out schools near 2731 N US Hwy #41.
Check with the applicable school district prior to making a decision based on these schools. Learn more.
LGBTQ Local Legal Protections
LGBTQ Local Legal Protections

IDX information is provided exclusively for personal, non-commercial use, and may not be used for any purpose other than to identify prospective properties consumers may be interested in purchasing. Information is deemed reliable but not guaranteed.
The listing broker’s offer of compensation is made only to participants of the MLS where the listing is filed.
The listing broker’s offer of compensation is made only to participants of the MLS where the listing is filed.
Homes for Rent Near 2731 N US Hwy #41
Skip to last item
Skip to first item
Off Market Homes Near 2731 N US Hwy #41
Skip to last item
- KELSEY GATISS, KELLER WILLIAMS FIRST UP
- See more homes for sale inTrenaryTake a look
Skip to first item
2731 N US Hwy #41, Trenary, MI 49891 is a 3 bedroom, 2 bathroom, 1,500 sqft single-family home built in 1985. This property is not currently available for sale. 2731 N US Hwy #41 was last sold on Jan 3, 2024 for $303,000 (5% lower than the asking price of $319,000). The current Trulia Estimate for 2731 N US Hwy #41 is $305,200.
