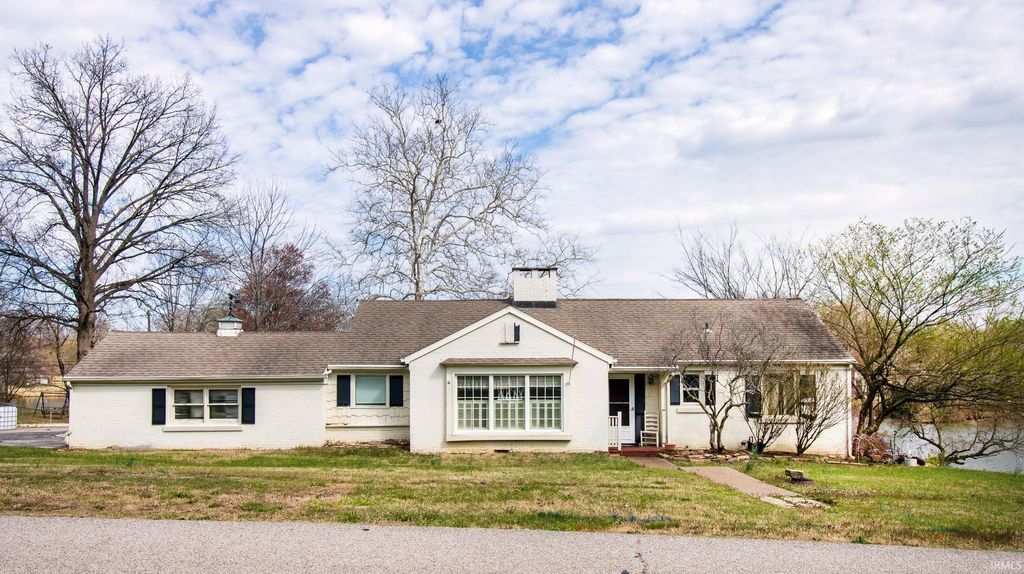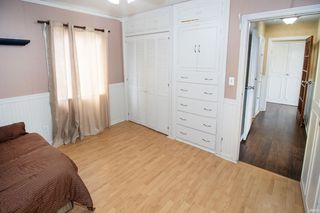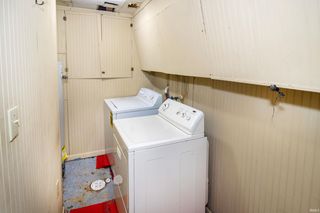


PENDING0.59 ACRES
2730 Wayside Dr
Evansville, IN 47711
Oakhill- 4 Beds
- 2 Baths
- 1,801 sqft (on 0.59 acres)
- 4 Beds
- 2 Baths
- 1,801 sqft (on 0.59 acres)
4 Beds
2 Baths
1,801 sqft
(on 0.59 acres)
Local Information
© Google
-- mins to
Commute Destination
Description
This charming home offers a beautiful lake view on a large lot, making it perfect for enjoying the great outdoors within the city. Having lake rights and lake access, makes it convenient for activities like fishing and paddle boating right from your back yard. With 4 Bedrooms, 2 on the main floor and 2 in the finished walkout basement basement, along with a full bathroom on each floor, it is ideal for large families and/or entertaining guests. Some TLC is needed to make it your own, but updates like a high-efficiency HVAC, a central air unit, along with newer insulation in the attic and metal roofing over the pergola have already been done. Seller is offering a 1 year home warranty. The Seller is even willing to include lawn care equipment like a riding mower, a push mower and a weed eater to help make maintenance a breeze. Sale includes a 1yr Home Buyers Warranty; Property is being sold AS IS. Agents: Please read agent notes.
Home Highlights
Parking
1.5 Car Garage
Outdoor
No Info
A/C
Heating & Cooling
HOA
No HOA Fee
Price/Sqft
No Info
Listed
38 days ago
Home Details for 2730 Wayside Dr
Active Status |
|---|
MLS Status: Pending |
Interior Features |
|---|
Interior Details Basement: Walk-Out Access,Partially Finished,FinishedNumber of Rooms: 7Types of Rooms: Bedroom 1, Bedroom 2, Dining Room, Kitchen, Living Room |
Beds & Baths Number of Bedrooms: 4Main Level Bedrooms: 2Number of Bathrooms: 2Number of Bathrooms (full): 2 |
Dimensions and Layout Living Area: 1801 Square Feet |
Appliances & Utilities Appliances: Microwave, Electric Cooktop, Oven-Built-In, Electric Oven, Gas Water HeaterMicrowave |
Heating & Cooling Heating: Natural Gas,High Efficiency FurnaceHas CoolingAir Conditioning: Central AirHas HeatingHeating Fuel: Natural Gas |
Fireplace & Spa Number of Fireplaces: 1Fireplace: Living RoomHas a Fireplace |
Gas & Electric Gas: CenterPoint Energy |
Windows, Doors, Floors & Walls Window: Window TreatmentsFlooring: Hardwood, Concrete, Vinyl |
Levels, Entrance, & Accessibility Stories: 1Levels: OneFloors: Hardwood, Concrete, Vinyl |
View Has a ViewView: Water |
Exterior Features |
|---|
Exterior Home Features Roof: Shingle |
Parking & Garage Number of Garage Spaces: 1.5Number of Covered Spaces: 1.5No CarportHas a GarageHas an Attached GarageHas Open ParkingParking Spaces: 1.5Parking: Attached,Asphalt |
Frontage WaterfrontWaterfront: Waterfront, Lake, Lake Front, Non Ski LakeOn Waterfront |
Water & Sewer Sewer: Public SewerWater Body: Other |
Farm & Range Frontage Length: Water Frontage(0) |
Finished Area Finished Area (above surface): 1300 Square FeetFinished Area (below surface): 501 Square Feet |
Days on Market |
|---|
Days on Market: 38 |
Property Information |
|---|
Year Built Year Built: 1951 |
Property Type / Style Property Type: ResidentialProperty Subtype: Single Family Residence |
Building Construction Materials: Shingle Siding, Vinyl Siding, Wood SidingNot a New Construction |
Property Information Parcel Number: 820615034110.012020 |
Price & Status |
|---|
Price List Price: $230,000 |
Status Change & Dates Off Market Date: Tue Apr 23 2024 |
Media |
|---|
Location |
|---|
Direction & Address City: EvansvilleCommunity: None |
School Information Elementary School: VogelElementary School District: Evansville-Vanderburgh School Corp.Jr High / Middle School: NorthJr High / Middle School District: Evansville-Vanderburgh School Corp.High School: NorthHigh School District: Evansville-Vanderburgh School Corp. |
Agent Information |
|---|
Listing Agent Listing ID: 202409519 |
Building |
|---|
Building Area Building Area: 1843 Square Feet |
Lot Information |
|---|
Lot Area: 0.59 Acres |
Offer |
|---|
Listing Terms: Cash, Conventional |
Miscellaneous |
|---|
BasementMls Number: 202409519Projected Close Date: Fri May 17 2024Water ViewWater View: Water |
Last check for updates: about 1 hour ago
Listing courtesy of Mia Dix, (812) 589-7888
ERA FIRST ADVANTAGE REALTY, INC
Source: IRMLS, MLS#202409519

Price History for 2730 Wayside Dr
| Date | Price | Event | Source |
|---|---|---|---|
| 04/24/2024 | $230,000 | Pending | IRMLS #202409519 |
| 04/01/2024 | $230,000 | PriceChange | IRMLS #202409519 |
| 03/22/2024 | $245,000 | Listed For Sale | IRMLS #202409519 |
| 04/13/2010 | $167,500 | ListingRemoved | Agent Provided |
| 03/13/2010 | $167,500 | Listed For Sale | Agent Provided |
Similar Homes You May Like
Skip to last item
- Yvonne Woodburn, KELLER WILLIAMS CAPITAL REALTY, IRMLS
- Ronald Hill, KELLER WILLIAMS CAPITAL REALTY, IRMLS
- Julie E Abell, ERA FIRST ADVANTAGE REALTY, INC, IRMLS
- Colton Glaser, RE/MAX REVOLUTION, IRMLS
- Michael Fisher, 4Realty, LLC, IRMLS
- Jennifer Mcbride, KELLER WILLIAMS CAPITAL REALTY, IRMLS
- Trae Dauby, Dauby Real Estate, IRMLS
- See more homes for sale inEvansvilleTake a look
Skip to first item
New Listings near 2730 Wayside Dr
Skip to last item
- Wade Cartwright, KELLER WILLIAMS CAPITAL REALTY, IRMLS
- Becky Ismail, ERA FIRST ADVANTAGE REALTY, INC, IRMLS
- William Ritter, F.C. TUCKER EMGE, IRMLS
- Christie L Martin, ERA FIRST ADVANTAGE REALTY, INC, IRMLS
- Colton Glaser, RE/MAX REVOLUTION, IRMLS
- Mitch Schulz, Weichert Realtors-The Schulz Group, IRMLS
- Rebecca M Demastus, ERA FIRST ADVANTAGE REALTY, INC, IRMLS
- Ronald Hill, KELLER WILLIAMS CAPITAL REALTY, IRMLS
- Mark Lansden, F.C. TUCKER EMGE, IRMLS
- Wendy Miller, Curran Miller Auction & Realty, IRMLS
- See more homes for sale inEvansvilleTake a look
Skip to first item
Property Taxes and Assessment
| Year | 2023 |
|---|---|
| Tax | $1,897 |
| Assessment | $204,600 |
Home facts updated by county records
Comparable Sales for 2730 Wayside Dr
Address | Distance | Property Type | Sold Price | Sold Date | Bed | Bath | Sqft |
|---|---|---|---|---|---|---|---|
0.09 | Single-Family Home | $240,000 | 10/02/23 | 3 | 2 | 1,827 | |
0.24 | Single-Family Home | $216,000 | 01/19/24 | 3 | 2 | 1,300 | |
0.13 | Single-Family Home | $210,000 | 06/30/23 | 3 | 2 | 1,814 | |
0.33 | Single-Family Home | $280,000 | 05/24/23 | 3 | 2 | 1,847 | |
0.29 | Single-Family Home | $232,000 | 04/11/24 | 3 | 1 | 1,931 | |
0.33 | Single-Family Home | $245,000 | 09/14/23 | 3 | 2 | 1,641 | |
0.43 | Single-Family Home | $275,000 | 08/02/23 | 3 | 2 | 2,563 | |
0.56 | Single-Family Home | $299,900 | 02/02/24 | 4 | 2 | 2,219 | |
0.23 | Single-Family Home | $280,000 | 07/12/23 | 4 | 3 | 2,052 | |
0.36 | Single-Family Home | $247,500 | 03/11/24 | 3 | 2 | 1,498 |
Neighborhood Overview
Neighborhood stats provided by third party data sources.
What Locals Say about Oakhill
- Trulia User
- Resident
- 9mo ago
"I love this area. It’s convenient and very very safe. Neighbour’s are very kind! Love living extremely close to wonderful churches! Quite neighbourhood! "
- Trulia User
- Resident
- 9mo ago
"It’s a beautiful place to live. I feel safe. I Never had a Problem living here. It’s clean well maintained by the of the property and they are very nice people. Love living here. "
- Kennedy S.
- Prev. Resident
- 3y ago
"Everyone is so friendly, you don’t have to worry about your kids going out to play, and there’s so much holiday spirit you could probably see it from space. "
- Kristy B.
- Prev. Resident
- 4y ago
"It’s home. I lived here my entire life. Even after getting married, my husband and I stayed! We just moved out 2 years ago. We love the Melody hill area! The downfall is just about every home has a very teeny kitchen! It is the only thing my mother has absolutely hated! As I got older, I started to understand! "
- J K.
- Resident
- 4y ago
"There are many families in the neighborhood with children of varying ages. It’s a safe area with limited traffic."
- Princess_4_aking
- Resident
- 4y ago
"Friendly neighborhood where you see kids on bikes, families walking, & occasional runners. Neighbors are friendly and wave. Everyone keeps their yards tidy. Close to a pharmacy, gas, and Dollar Store! "
- Mena J. F.
- Resident
- 5y ago
"There’s many houses, and many friendly people. But Ward Rd doesn’t have street lights or sidewalks, which is unfortunate because many people drive 40-50 mph on Ward"
- eptamab61
- 10y ago
"Amhearst Manor (just off Oak Hill Rd.) is a great subdivision in which to live. We have a fantastic library at the edge. There's a beautiful lake and parks to play in. Great, safe neighborhood to take walks or go jogging in. Extremely quiet. Almost feels like you are out of the city somewhat yet close to everything you want or need. Great schools too. Homes are well built with low utilities. I would recommend this neighborhood to anyone! "
LGBTQ Local Legal Protections
LGBTQ Local Legal Protections
Mia Dix, ERA FIRST ADVANTAGE REALTY, INC

IDX information is provided exclusively for personal, non-commercial use, and may not be used for any purpose other than to identify prospective properties consumers may be interested in purchasing. Information is deemed reliable but not guaranteed.
Offer of compensation is made only to participants of the Indiana Regional Multiple Listing Service, LLC (IRMLS).
Offer of compensation is made only to participants of the Indiana Regional Multiple Listing Service, LLC (IRMLS).
