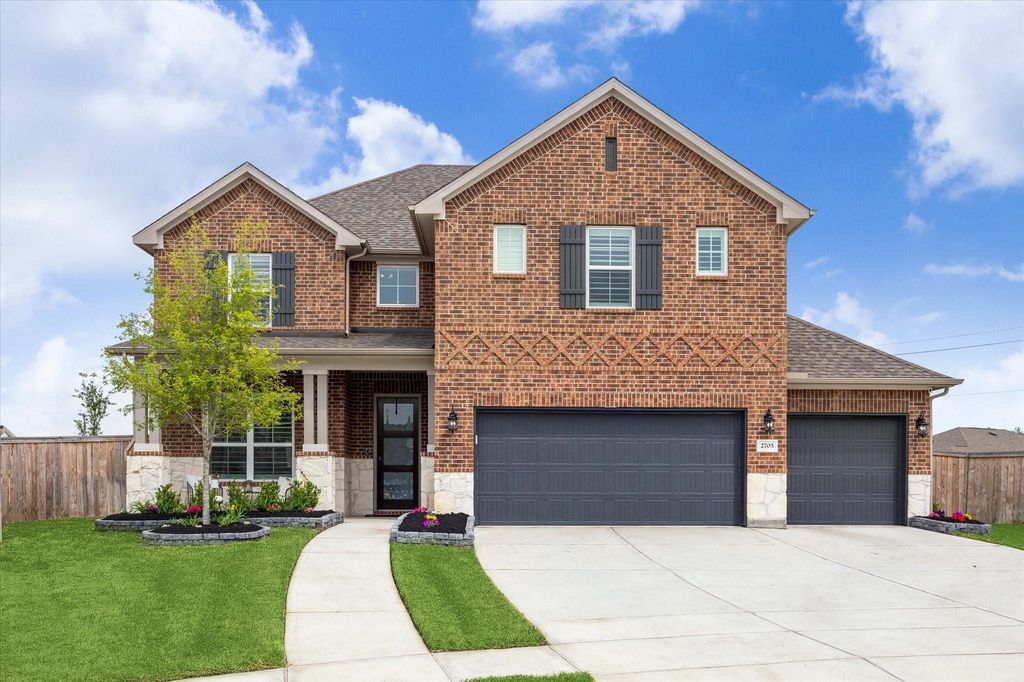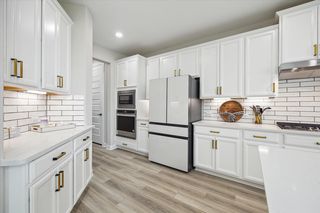


PENDING0.28 ACRES
2705 Oakheath Crest Ct
Houston, TX 77089
Highland Glen- 4 Beds
- 4 Baths
- 3,253 sqft (on 0.28 acres)
- 4 Beds
- 4 Baths
- 3,253 sqft (on 0.28 acres)
4 Beds
4 Baths
3,253 sqft
(on 0.28 acres)
Local Information
© Google
-- mins to
Commute Destination
Description
Immaculate Oakheath Crest Residence located an oversized cul-de-sac lot in the desirable Riverstone Ranch Community. This 4 bedroom, 3.5 bathroom home built in 2023 is a must see! Notice the extra wide driveway leading to the 3 car garage, fresh landscaping & covered front porch. Inside you'll find the formal dining room connecting to the amazingly modern kitchen with island breakfast bar, black/gold hardware, under cabinet lighting & more! Kitchen overlooks open family room with upgraded ceiling fan, gaslog fireplace & a wall of windows. The spacious primary suite has elevated ceilings & a bay of windows. Ensuite includes double sinks, an oversized shower, soaking tub & large walk-in closet. Upstairs a huge gameroom awaits along w/ 3 additional well appointed bedrooms. Recently finished out extra room w/ electricity & A/C (used as a study). Entire home has plantation shutters & electric shades. From the covered back patio enjoy the peace of no back neighbors in your massive backyard.
Home Highlights
Parking
3 Car Garage
Outdoor
Porch, Patio, Deck
A/C
Heating & Cooling
HOA
$75/Monthly
Price/Sqft
$177
Listed
27 days ago
Home Details for 2705 Oakheath Crest Ct
Interior Features |
|---|
Interior Details Number of Rooms: 7Types of Rooms: Master Bathroom, Kitchen |
Beds & Baths Number of Bedrooms: 4Number of Bathrooms: 4Number of Bathrooms (full): 3Number of Bathrooms (half): 1 |
Dimensions and Layout Living Area: 3253 Square Feet |
Appliances & Utilities Appliances: ENERGY STAR Qualified Appliances, Water Heater, Electric Oven, Free-Standing Range, Gas Range, Dishwasher, Disposal, MicrowaveDishwasherDisposalLaundry: Electric Dryer Hookup,Washer HookupMicrowave |
Heating & Cooling Heating: ElectricHas CoolingAir Conditioning: Electric,Ceiling Fan(s)Has HeatingHeating Fuel: Electric |
Fireplace & Spa Number of Fireplaces: 1Fireplace: Gas LogHas a Fireplace |
Windows, Doors, Floors & Walls Window: Insulated/Low-E windows, Window CoveringsFlooring: Carpet, Vinyl Plank |
Levels, Entrance, & Accessibility Stories: 2Floors: Carpet, Vinyl Plank |
View No View |
Security Security: Security System Owned, Fire Alarm |
Exterior Features |
|---|
Exterior Home Features Roof: CompositionPatio / Porch: Covered, Patio/Deck, PorchFencing: Back YardExterior: Sprinkler SystemFoundation: SlabNo Private PoolSprinkler System |
Parking & Garage Number of Garage Spaces: 3Number of Covered Spaces: 3No CarportHas a GarageHas an Attached GarageParking Spaces: 3Parking: Attached |
Frontage Road Surface Type: Concrete, Curbs |
Days on Market |
|---|
Days on Market: 27 |
Property Information |
|---|
Year Built Year Built: 2023 |
Property Type / Style Property Type: ResidentialProperty Subtype: Single Family ResidenceStructure Type: Free StandingArchitecture: Traditional |
Building Construction Materials: Brick, Cement SidingNot a New Construction |
Property Information Parcel Number: 1452700010068 |
Price & Status |
|---|
Price List Price: $575,000Price Per Sqft: $177 |
Active Status |
|---|
MLS Status: Pending |
Location |
|---|
Direction & Address City: PearlandCommunity: Riverstone Ranch |
School Information Elementary School: South Belt Elementary SchoolElementary School District: 41 - PasadenaJr High / Middle School: Melillo Middle SchoolJr High / Middle School District: 41 - PasadenaHigh School: Dobie High SchoolHigh School District: 41 - Pasadena |
Agent Information |
|---|
Listing Agent Listing ID: 70298172 |
Building |
|---|
Building Details Builder Name: Meritage |
Building Area Building Area: 3253 Square Feet |
Community |
|---|
Not Senior Community |
HOA |
|---|
HOA Phone: 832-593-7300Has an HOAHOA Fee: $900/Annually |
Lot Information |
|---|
Lot Area: 0.28 acres |
Offer |
|---|
Listing Agreement Type: Exclusive Right to Sell/Lease |
Energy |
|---|
Energy Efficiency Features: Thermostat, HVAC |
Compensation |
|---|
Buyer Agency Commission: 2.5Buyer Agency Commission Type: %Sub Agency Commission: 0Sub Agency Commission Type: % |
Notes The listing broker’s offer of compensation is made only to participants of the MLS where the listing is filed |
Business |
|---|
Business Information Ownership: Full Ownership |
Miscellaneous |
|---|
Mls Number: 70298172 |
Last check for updates: about 19 hours ago
Listing courtesy of Christy Buck TREC #0479838, (832) 264-8934
Infinity Real Estate Group
Source: HAR, MLS#70298172

Price History for 2705 Oakheath Crest Ct
| Date | Price | Event | Source |
|---|---|---|---|
| 04/15/2024 | $575,000 | Pending | HAR #70298172 |
| 04/02/2024 | $575,000 | Listed For Sale | HAR #70298172 |
| 05/18/2023 | -- | Sold | N/A |
| 12/21/2022 | $536,680 | Listed For Sale | Meritage Homes |
Similar Homes You May Like
Skip to last item
Skip to first item
New Listings near 2705 Oakheath Crest Ct
Skip to last item
- Coldwell Banker Realty - Houston Bay Area
- Keller Williams Realty Professionals
- See more homes for sale inHoustonTake a look
Skip to first item
What Locals Say about Highland Glen
- Kimjw1984
- Resident
- 4y ago
"It is new, and beautiful, our neighborhood is safe but unfortunately slated to PASADENA schools, otherwise we would stay right where we are because we love it."
- Taylor T.
- Resident
- 5y ago
"It’s such a welcome community with all different types of people and cultures. Everyone around us just super friendly are really inviting to neighborhood festivities. "
LGBTQ Local Legal Protections
LGBTQ Local Legal Protections
Christy Buck, Infinity Real Estate Group

Copyright 2024, Houston REALTORS® Information Service, Inc.
The information provided is exclusively for consumers’ personal, non-commercial use, and may not be used for any purpose other than to identify prospective properties consumers may be interested in purchasing.
Information is deemed reliable but not guaranteed.
The listing broker’s offer of compensation is made only to participants of the MLS where the listing is filed.
The listing broker’s offer of compensation is made only to participants of the MLS where the listing is filed.
2705 Oakheath Crest Ct, Houston, TX 77089 is a 4 bedroom, 4 bathroom, 3,253 sqft single-family home built in 2023. 2705 Oakheath Crest Ct is located in Highland Glen, Houston. This property is currently available for sale and was listed by HAR on Apr 2, 2024. The MLS # for this home is MLS# 70298172.
