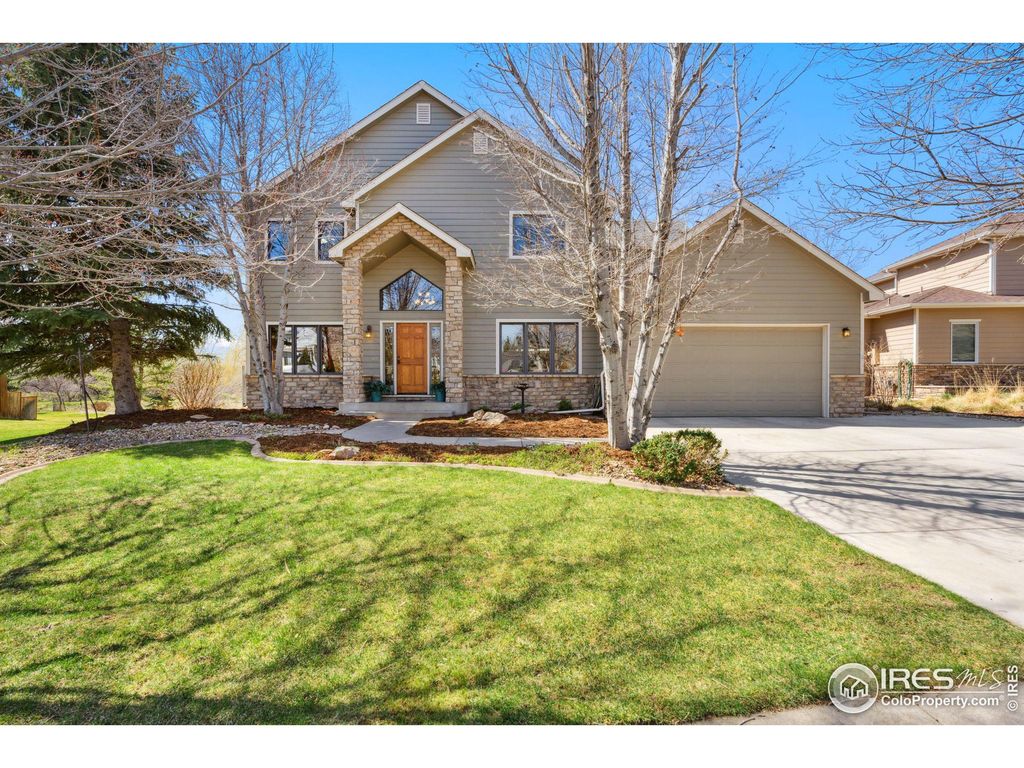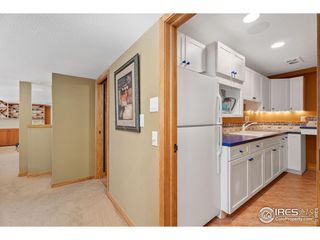


ACCEPTING BACKUPS0.31 ACRES
2701 McKeag Dr
Fort Collins, CO 80526
Fox Creek- 5 Beds
- 5 Baths
- 4,599 sqft (on 0.31 acres)
- 5 Beds
- 5 Baths
- 4,599 sqft (on 0.31 acres)
5 Beds
5 Baths
4,599 sqft
(on 0.31 acres)
Local Information
© Google
-- mins to
Commute Destination
Description
Welcome Home! Offered for sale for the first time in 21 years. This meticulously maintained and beautifully appointed 2 story sanctuary (on a .31 acre mature lot) backs to a breathtaking oasis of treed open space and the Spring Creek Trail. Watch the wildlife frolicking comfortably from the huge covered back deck or the large flagstone patio where you can command the outdoor kitchen (completed with pizza oven, built in grill and custom cabinetry). If you would rather play in the garden, the raised garden beds may be more your speed. Although understated from the exterior, this home boasts nearly 4600 sf including 5 bedrooms and 5 baths plus a main level study. The primary suite bathroom was recently remodeled with in floor radiant heat. The lower level is a perfect guest or in-law suite with the 5th bedroom, a full bathroom, an almost full kitchen and another fireplace. Don't miss the secret bookcase / passage to more storage. Close to Horsetooth Reservoir and just steps from many gorgeous foothills trails as well as the beginning of Spring Creek Trail, this property is an outdoor enthusiasts dream. With a 4 car garage , there is plenty of space to store all of your recreational gear or create a workshop of some kind. All of your yard tools can live quietly in their own tool shed as well. There is nothing like this in Fort Collins (the sellers are also selling the ranch plan home next door at 2625 McKeag Drive- offering a multiple home, multiple dwelling possibility). Call for more details.
Home Highlights
Parking
4 Car Garage
Outdoor
Patio, Deck
A/C
Heating & Cooling
HOA
$75/Monthly
Price/Sqft
$272
Listed
14 days ago
Home Details for 2701 McKeag Dr
Interior Features |
|---|
Interior Details Basement: Full,90%+ Finished BasementNumber of Rooms: 9Types of Rooms: Master Bedroom, Bedroom 2, Bedroom 3, Bedroom 4, Bedroom 5, Dining Room, Family Room, Kitchen, Living Room |
Beds & Baths Number of Bedrooms: 5Number of Bathrooms: 5Number of Bathrooms (full): 3Number of Bathrooms (three quarters): 1Number of Bathrooms (half): 1 |
Dimensions and Layout Living Area: 4599 Square Feet |
Appliances & Utilities Utilities: Natural Gas Available, Electricity Available, Cable Available, Underground UtilitiesAppliances: Gas Range/Oven, Self Cleaning Oven, Dishwasher, Refrigerator, Microwave, DisposalDishwasherDisposalLaundry: Washer/Dryer Hookups,Main LevelMicrowaveRefrigerator |
Heating & Cooling Heating: Forced AirHas CoolingAir Conditioning: Central Air,Ceiling Fan(s)Has HeatingHeating Fuel: Forced Air |
Fireplace & Spa Fireplace: 2+ Fireplaces, Gas, Gas Log, Living Room, Family/Recreation Room Fireplace, Pellet StoveHas a FireplaceNo Spa |
Gas & Electric Electric: Electric, City of Fort CoGas: Natural Gas, XcelHas Electric on Property |
Windows, Doors, Floors & Walls Window: Window Coverings, Wood Frames, Double Pane Windows, Wood WindowsFlooring: Tile, Carpet |
Levels, Entrance, & Accessibility Stories: 2Levels: TwoAccessibility: Low CarpetFloors: Tile, Carpet |
View Has a ViewView: Hills |
Exterior Features |
|---|
Exterior Home Features Roof: CompositionPatio / Porch: Patio, DeckOther Structures: Kennel/Dog Run, StorageExterior: Lighting |
Parking & Garage Number of Garage Spaces: 4Number of Covered Spaces: 4Other Parking: Garage Type: AttachedNo CarportHas a GarageHas an Attached GarageParking Spaces: 4Parking: Oversized |
Frontage Road Frontage: City StreetRoad Surface Type: Paved, AsphaltNot on Waterfront |
Water & Sewer Sewer: City Sewer |
Farm & Range Not Allowed to Raise HorsesDoes Not Include Irrigation Water Rights |
Finished Area Finished Area (above surface): 3099 Square FeetFinished Area (below surface): 1500 Square Feet |
Days on Market |
|---|
Days on Market: 14 |
Property Information |
|---|
Year Built Year Built: 1997 |
Property Type / Style Property Type: ResidentialProperty Subtype: Residential-Detached, ResidentialArchitecture: Contemporary/Modern |
Building Construction Materials: Wood/Frame, Stone, Composition SidingNot a New Construction |
Property Information Condition: Not New, Previously OwnedUsage of Home: Single FamilyParcel Number: R1394193 |
Price & Status |
|---|
Price List Price: $1,250,000Price Per Sqft: $272 |
Active Status |
|---|
MLS Status: Active/Backup |
Media |
|---|
Location |
|---|
Direction & Address City: Fort CollinsCommunity: Fox Creek |
School Information Elementary School: OlanderJr High / Middle School: BlevinsHigh School: Rocky MountainHigh School District: Poudre |
Agent Information |
|---|
Listing Agent Listing ID: 1007202 |
Building |
|---|
Building Details Builder Name: Manion Homes |
Building Area Building Area: 4599 Square Feet |
Community |
|---|
Not Senior Community |
HOA |
|---|
HOA Fee Includes: ManagementHas an HOAHOA Fee: $900/Annually |
Lot Information |
|---|
Lot Area: 0.31 acres |
Listing Info |
|---|
Special Conditions: Private Owner |
Offer |
|---|
Listing Terms: Cash, Conventional, FHA, VA Loan |
Compensation |
|---|
Buyer Agency Commission: 2.80Buyer Agency Commission Type: % |
Notes The listing broker’s offer of compensation is made only to participants of the MLS where the listing is filed |
Miscellaneous |
|---|
BasementMls Number: 1007202Zillow Contingency Status: Accepting Back-up OffersAttribution Contact: 970-226-3990 |
Last check for updates: about 19 hours ago
Listing courtesy of Laura Gippert, (970) 226-3990
RE/MAX Alliance-FTC South
Kelly Nehls, (970) 412-8675
RE/MAX Alliance-Crossroads
Source: IRES, MLS#1007202

Also Listed on REcolorado.
Price History for 2701 McKeag Dr
| Date | Price | Event | Source |
|---|---|---|---|
| 04/27/2024 | $1,250,000 | Pending | REcolorado #IR1007202 |
| 04/19/2024 | $1,250,000 | Listed For Sale | IRES #1007202 |
| 06/10/2003 | $500,500 | Sold | N/A |
| 10/09/1997 | $330,865 | Sold | N/A |
Similar Homes You May Like
Skip to last item
- Sarah Blaise Hay-Arthur, Kentwood RE Northern Prop Llc
- Kelly Mcbartlett, Compass - Boulder
- Colton Lussenhop, RE/MAX Alliance-FTC South
- Dave Scott, Janet Z Real Estate
- Jason Filler, LIV Sotheby's Intl Realty
- Michael Salza, C3 Real Estate Solutions, LLC
- See more homes for sale inFort CollinsTake a look
Skip to first item
New Listings near 2701 McKeag Dr
Skip to last item
- Timothy Borgman, 8z Real Estate
- Kelly Mcbartlett, Compass - Boulder
- Patrick Soukup, Soukup Real Estate Services
- Dave Scott, Janet Z Real Estate
- See more homes for sale inFort CollinsTake a look
Skip to first item
Property Taxes and Assessment
| Year | 2023 |
|---|---|
| Tax | $4,407 |
| Assessment | $930,700 |
Home facts updated by county records
Comparable Sales for 2701 McKeag Dr
Address | Distance | Property Type | Sold Price | Sold Date | Bed | Bath | Sqft |
|---|---|---|---|---|---|---|---|
0.09 | Single-Family Home | $765,000 | 11/09/23 | 3 | 4 | 3,729 | |
0.34 | Single-Family Home | $775,000 | 10/31/23 | 5 | 4 | 3,434 | |
0.23 | Single-Family Home | $760,000 | 03/01/24 | 4 | 3 | 4,067 | |
0.17 | Single-Family Home | $735,000 | 09/11/23 | 4 | 4 | 2,595 | |
0.23 | Single-Family Home | $550,000 | 08/22/23 | 4 | 3 | 2,649 | |
0.24 | Single-Family Home | $495,000 | 12/04/23 | 4 | 3 | 1,951 | |
0.23 | Single-Family Home | $703,700 | 01/19/24 | 4 | 4 | 2,778 | |
0.25 | Single-Family Home | $765,000 | 09/08/23 | 4 | 4 | 3,008 | |
0.49 | Single-Family Home | $580,000 | 08/25/23 | 4 | 4 | 2,397 | |
0.36 | Single-Family Home | $600,000 | 08/29/23 | 4 | 3 | 2,636 |
Neighborhood Overview
Neighborhood stats provided by third party data sources.
LGBTQ Local Legal Protections
LGBTQ Local Legal Protections
Laura Gippert, RE/MAX Alliance-FTC South

Information source: Information and Real Estate Services, LLC. Provided for limited non-commercial use only under IRES Rules © Copyright IRES.
Listing information is provided exclusively for consumers' personal, non-commercial use and may not be used for any purpose other than to identify prospective properties consumers may be interested in purchasing.
Information deemed reliable but not guaranteed by the MLS.
Compensation information displayed on listing details is only applicable to other participants and subscribers of the source MLS.
Listing information is provided exclusively for consumers' personal, non-commercial use and may not be used for any purpose other than to identify prospective properties consumers may be interested in purchasing.
Information deemed reliable but not guaranteed by the MLS.
Compensation information displayed on listing details is only applicable to other participants and subscribers of the source MLS.
