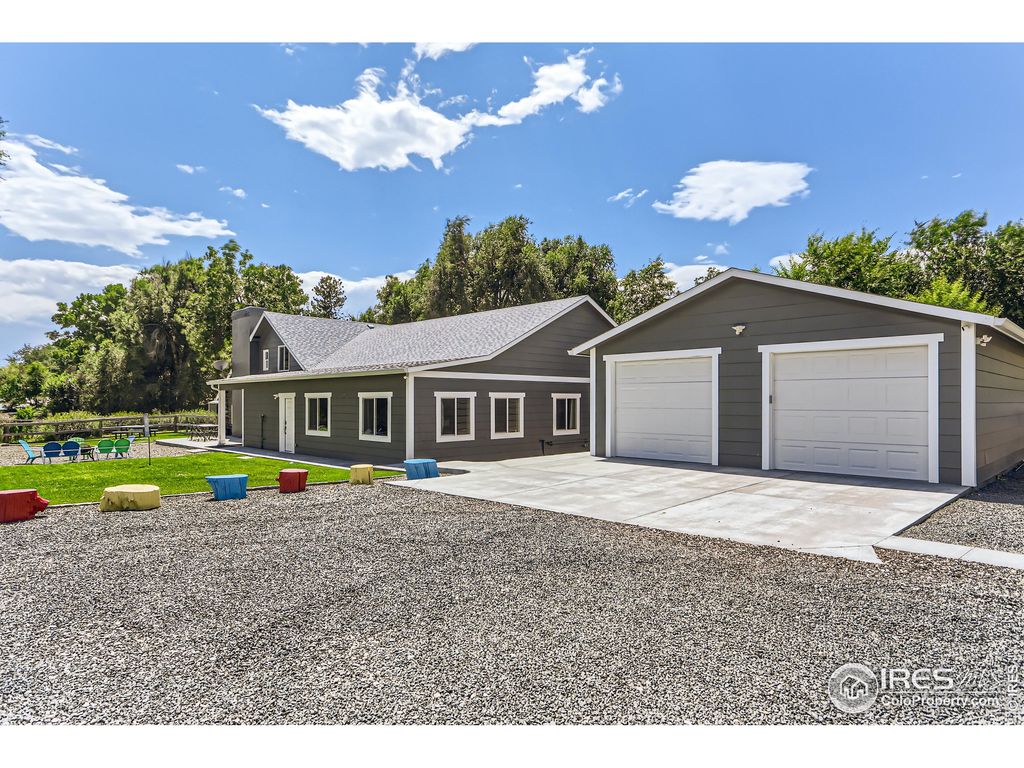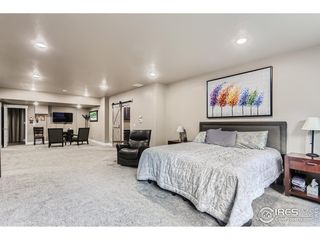


SOLDJAN 26, 2024
2613 Laporte Ave
Fort Collins, CO 80521
Mountain View- 3 Beds
- 3 Baths
- 3,649 sqft (on 0.92 acres)
- 3 Beds
- 3 Baths
- 3,649 sqft (on 0.92 acres)
$1,147,500
Last Sold: Jan 26, 2024
4% below list $1.2M
$314/sqft
Est. Refi. Payment $6,676/mo*
$1,147,500
Last Sold: Jan 26, 2024
4% below list $1.2M
$314/sqft
Est. Refi. Payment $6,676/mo*
3 Beds
3 Baths
3,649 sqft
(on 0.92 acres)
Homes for Sale Near 2613 Laporte Ave
Skip to last item
- Jennifer Kelly, Keller Williams NOCO-Old Town
- Laura Petrick, C3 Real Estate Solutions, LLC
- Jacqueline Dvorak, Get More Real Estate
- Kay Osentowski, Northern Colorado Real Estate Brokers
- See more homes for sale inFort CollinsTake a look
Skip to first item
Local Information
© Google
-- mins to
Commute Destination
Description
This property is no longer available to rent or to buy. This description is from February 08, 2024
Afford your dream: 2nd home with rental potential for mortgage support. Two beautiful houses on .92 acre, and approximately 2 1/2 miles to downtown. Located outside of city limits. The property is zoned RR-2 - Rural Residential (formerly named FA - Farming). Beautiful, larger home has been remodeled & approx.1600 sf new addition in 2020, the total square footage is approx. 3649 sf. 3 bedrooms & 3 bathrooms. Huge main floor primary bedroom with sitting area. Loft area between upper bedrooms. Central air conditioning just in larger home. Adorable smaller home has approx. 842 sf on main level & 688 sf in bsmt for a total of approx. 1530 sf. 3 bedrooms, Jack & Jill bathroom. Window air conditioner in smaller house. New flooring in the basement of the small house. Whole house Generac generator hooked up to larger home & garage. Approx. 36x26, 936 sf garage built in 2021. Garden shed built 2020. Root cellar. Two cute chicken coops. Water faucet by garden. Cabernet grape vines in backyard. Fully fenced yards & pasture. New roofs in 2020. Most of the MLS info is for the larger home. Listing agent is related to Sellers. Co-Listing agent is Seller. Sellers are licensed real estate brokers acting as Selling Agents.
Home Highlights
Parking
Garage
Outdoor
Patio
A/C
Heating & Cooling
HOA
None
Price/Sqft
$314/sqft
Listed
152 days ago
Home Details for 2613 Laporte Ave
Interior Features |
|---|
Interior Details Basement: None,UnfinishedNumber of Rooms: 6Types of Rooms: Master Bedroom, Bedroom 2, Bedroom 3, Family Room, Kitchen, Living Room |
Beds & Baths Number of Bedrooms: 3Main Level Bedrooms: 1Number of Bathrooms: 3Number of Bathrooms (full): 1Number of Bathrooms (three quarters): 2 |
Dimensions and Layout Living Area: 3649 Square Feet |
Appliances & Utilities Utilities: Natural Gas Available, Electricity AvailableAppliances: Electric Range/Oven, Dishwasher, Refrigerator, Microwave, DisposalDishwasherDisposalLaundry: Washer/Dryer Hookups,Main LevelMicrowaveRefrigerator |
Heating & Cooling Heating: Forced Air,2 or More Heat SourcesHas CoolingAir Conditioning: Central AirHas HeatingHeating Fuel: Forced Air |
Fireplace & Spa Fireplace: InsertHas a FireplaceNo Spa |
Gas & Electric Electric: Electric, XcelGas: Natural Gas, XcelHas Electric on Property |
Windows, Doors, Floors & Walls Window: Window Coverings |
Levels, Entrance, & Accessibility Stories: 1.5Levels: One and One HalfAccessibility: Level Lot, Level Drive, Near Bus, Low Carpet, Main Floor Bath, Accessible Bedroom, Stall Shower, Main Level Laundry |
View No View |
Exterior Features |
|---|
Exterior Home Features Roof: CompositionPatio / Porch: PatioFencing: FencedOther Structures: Storage |
Parking & Garage Number of Garage Spaces: 2Number of Covered Spaces: 2Other Parking: Garage Type: DetachedNo CarportHas a GarageNo Attached GarageParking Spaces: 2Parking: Garage Door Opener |
Frontage Road Frontage: City StreetRoad Surface Type: PavedNot on Waterfront |
Water & Sewer Sewer: City Sewer |
Farm & Range Not Allowed to Raise HorsesDoes Not Include Irrigation Water Rights |
Finished Area Finished Area (above surface): 3649 Square Feet |
Property Information |
|---|
Year Built Year Built: 1941 |
Property Type / Style Property Type: ResidentialProperty Subtype: Residential-Detached, ResidentialArchitecture: Contemporary/Modern |
Building Construction Materials: Wood/Frame, Log, Wood SidingNot a New Construction |
Property Information Condition: Not New, Previously OwnedUsage of Home: Single FamilyNot Included in Sale: Art On Fencing & Chicken Coop & Other Yard Art. Seller's Personal Belongings Inside & Outside. Garage Cabinets & Shelving. Dog Pen In Garage. Colorful Tree Stumps. Freezers. 2 Sets Clothes Washers & Dryers.Parcel Number: R0224677 |
Price & Status |
|---|
Price List Price: $1,200,000Price Per Sqft: $314/sqft |
Active Status |
|---|
MLS Status: Sold |
Location |
|---|
Direction & Address City: Fort CollinsCommunity: West Acres |
School Information Elementary School: IrishJr High / Middle School: LincolnHigh School: PoudreHigh School District: Poudre |
Building |
|---|
Building Area Building Area: 3649 Square Feet |
Community |
|---|
Not Senior Community |
HOA |
|---|
No HOA |
Lot Information |
|---|
Lot Area: 0.92 acres |
Listing Info |
|---|
Special Conditions: Licensed Owner |
Offer |
|---|
Listing Terms: Cash, Conventional, FHA, VA Loan |
Compensation |
|---|
Buyer Agency Commission: 2.00Buyer Agency Commission Type: % |
Notes The listing broker’s offer of compensation is made only to participants of the MLS where the listing is filed |
Miscellaneous |
|---|
BasementMls Number: 994457Attribution Contact: 970-391-7314 |
Last check for updates: about 19 hours ago
Listed by Amber Cano, (970) 391-7314
Dynamic Real Estate Services
Shawna Lowell, (970) 391-7314
Dynamic Real Estate Services
Bought with: Ben Gyrath, (970) 744-1329, Gyrath Realty Group
Source: IRES, MLS#994457

Price History for 2613 Laporte Ave
| Date | Price | Event | Source |
|---|---|---|---|
| 01/26/2024 | $1,147,500 | Sold | IRES #994457 |
| 12/01/2023 | $1,200,000 | Pending | REcolorado #IR994457 |
| 11/29/2023 | $1,200,000 | Listed For Sale | IRES #994457 |
| 11/20/2023 | ListingRemoved | IRES #994457 | |
| 11/05/2023 | $1,200,000 | PriceChange | IRES #994457 |
| 10/02/2023 | $1,250,000 | PriceChange | IRES #994457 |
| 09/16/2023 | $1,295,000 | PriceChange | IRES #994457 |
| 09/06/2023 | $1,395,000 | PriceChange | IRES #994457 |
| 09/01/2023 | $1,475,000 | PriceChange | IRES #994457 |
| 08/17/2023 | $1,500,000 | Listed For Sale | IRES #994457 |
| 12/04/2012 | $595,000 | ListingRemoved | Agent Provided |
| 11/06/2012 | $595,000 | Listed For Sale | Agent Provided |
| 08/29/2011 | $400,000 | Sold | N/A |
Property Taxes and Assessment
| Year | 2023 |
|---|---|
| Tax | $4,250 |
| Assessment | $817,300 |
Home facts updated by county records
Comparable Sales for 2613 Laporte Ave
Address | Distance | Property Type | Sold Price | Sold Date | Bed | Bath | Sqft |
|---|---|---|---|---|---|---|---|
0.43 | Single-Family Home | $871,600 | 10/06/23 | 3 | 2 | 2,363 | |
0.54 | Single-Family Home | $1,350,000 | 06/16/23 | 4 | 3 | 2,849 | |
0.44 | Single-Family Home | $1,900,000 | 08/30/23 | 4 | 3 | 4,324 | |
0.85 | Single-Family Home | $732,000 | 07/14/23 | 4 | 3 | 2,379 | |
0.63 | Single-Family Home | $930,000 | 12/01/23 | 4 | 4 | 2,948 | |
0.53 | Single-Family Home | $757,500 | 05/10/23 | 4 | 4 | 3,445 | |
0.26 | Single-Family Home | $482,000 | 09/05/23 | 3 | 2 | 1,158 |
Assigned Schools
These are the assigned schools for 2613 Laporte Ave.
- Irish Elementary School
- PK-5
- Public
- 343 Students
4/10GreatSchools RatingParent Rating AverageWe have been attending Irish for the last 5 years, and overall we have been incredibly pleased. The teachers clearly care for our children and the support systems that are provided to the students will continue to grow the mental health skills. The most amazing part of this school is the bilingual education that every student gets. We are blown away with the growth of our children’s Spanish, even with a few interrupted years. The fact that they should finish fifth grade being able to read, write and speak Spanish and English is an incredible gift.Parent Review1mo ago - Lincoln Middle School
- 6-8
- Public
- 579 Students
4/10GreatSchools RatingParent Rating AverageGreat school! I highly recommend it over other choices in town.Parent Review1y ago - Poudre High School
- 9-12
- Public
- 1973 Students
6/10GreatSchools RatingParent Rating AveragePoudre Is the best school out in fort collins, i feel like i belong in poudre and feel part of a community thanks to poudre, since the beginning poudre has open doors for everyone even if they dont want it and indeed is very supportive with ones decision, so overall poudre is indeed the best high school out their.Student Review3mo ago - Check out schools near 2613 Laporte Ave.
Check with the applicable school district prior to making a decision based on these schools. Learn more.
What Locals Say about Mountain View
- Toddrowell23
- Resident
- 4y ago
"Too much traffic, but good access to public transportation. I don't like that they made the main road that goes to my house into one lane! There's way too much traffic for that."
LGBTQ Local Legal Protections
LGBTQ Local Legal Protections

Information source: Information and Real Estate Services, LLC. Provided for limited non-commercial use only under IRES Rules © Copyright IRES.
Listing information is provided exclusively for consumers' personal, non-commercial use and may not be used for any purpose other than to identify prospective properties consumers may be interested in purchasing.
Information deemed reliable but not guaranteed by the MLS.
Compensation information displayed on listing details is only applicable to other participants and subscribers of the source MLS.
Listing information is provided exclusively for consumers' personal, non-commercial use and may not be used for any purpose other than to identify prospective properties consumers may be interested in purchasing.
Information deemed reliable but not guaranteed by the MLS.
Compensation information displayed on listing details is only applicable to other participants and subscribers of the source MLS.
Homes for Rent Near 2613 Laporte Ave
Skip to last item
Skip to first item
Off Market Homes Near 2613 Laporte Ave
Skip to last item
- Tyler James, RE/MAX Alliance-Wellington
- Tyler James, RE/MAX Alliance-Wellington
- Emily Heinz, Downtown Real Estate Brokers
- Becky Cramer, Group Mulberry
- Bonnie Johnson, RE/MAX Advanced Inc.
- Charlotte Franklin, Charlotte Franklin
- See more homes for sale inFort CollinsTake a look
Skip to first item
2613 Laporte Ave, Fort Collins, CO 80521 is a 3 bedroom, 3 bathroom, 3,649 sqft single-family home built in 1941. 2613 Laporte Ave is located in Mountain View, Fort Collins. This property is not currently available for sale. 2613 Laporte Ave was last sold on Jan 26, 2024 for $1,147,500 (4% lower than the asking price of $1,200,000). The current Trulia Estimate for 2613 Laporte Ave is $1,164,600.
