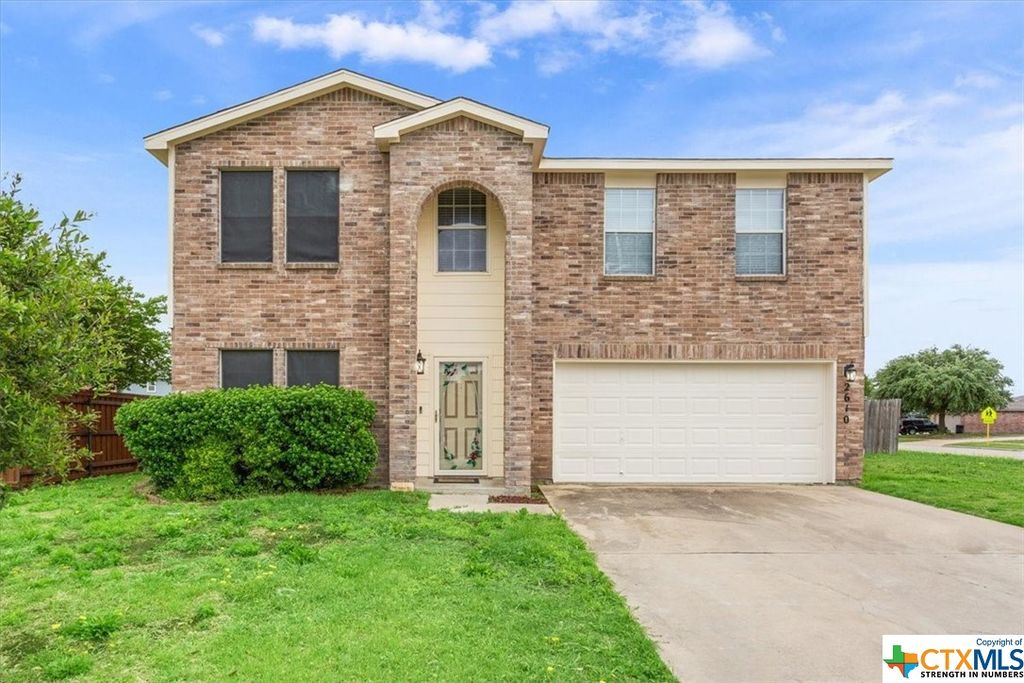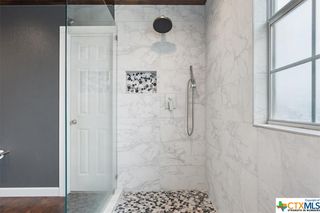


PENDING0.25 ACRES
2610 Buccaneer Dr
Killeen, TX 76549
Thunder Creek Estates- 3 Beds
- 3 Baths
- 2,324 sqft (on 0.25 acres)
- 3 Beds
- 3 Baths
- 2,324 sqft (on 0.25 acres)
3 Beds
3 Baths
2,324 sqft
(on 0.25 acres)
Local Information
© Google
-- mins to
Commute Destination
Description
Move in Ready with Fresh Exterior Paint and Updated Flooring! Spacious brick home, situated on a corner lot, that has been well kept and is ready for its next owner. This floorplan offers so many options with two living areas downstairs for plenty of room to entertain. The kitchen features stainless appliances, walk in pantry, and is open to the dining/rear living area. There is also a half bath located downstairs for convenience. The primary bedroom boasts a stunning tray ceiling and has plenty of room to move around. Primary bath updates include custom cabinetry/basin sinks, walk in shower, and a stunning wood ceiling. The two minor bedrooms feature views of the backyard and ample closet space. The second bath also contains dual vanities and a tub/shower combo. The third living area upstairs is currently being used as an office but could make a flex room or a great place to study. Outside you will find a nicely sized backyard with a covered patio and a large storage building. Make this your home today!
Home Highlights
Parking
2 Car Garage
Outdoor
Patio
A/C
Heating & Cooling
HOA
None
Price/Sqft
$114
Listed
17 days ago
Home Details for 2610 Buccaneer Dr
Active Status |
|---|
MLS Status: Pending |
Interior Features |
|---|
Interior Details Number of Rooms: 7Types of Rooms: Living Room, Bonus Room, Breakfast Room Nook, Bedroom, Bedroom 2, Bedroom 3, Family Room |
Beds & Baths Number of Bedrooms: 3Number of Bathrooms: 3Number of Bathrooms (full): 2Number of Bathrooms (half): 1 |
Dimensions and Layout Living Area: 2324 Square Feet |
Appliances & Utilities Utilities: Cable Available, Electricity Available, High Speed Internet Available, Trash Collection PublicAppliances: Dishwasher, Electric Range, Microwave, Water Heater, Some Electric Appliances, RangeDishwasherLaundry: Electric Dryer Hookup,Main Level,Laundry RoomMicrowave |
Heating & Cooling Heating: Central,ElectricHas CoolingAir Conditioning: Central Air,Electric,1 UnitHas HeatingHeating Fuel: Central |
Fireplace & Spa Number of Fireplaces: 1Fireplace: Living Room, Wood BurningHas a FireplaceNo Spa |
Gas & Electric Has Electric on Property |
Windows, Doors, Floors & Walls Door: Storm Door(s)Flooring: Combination, Ceramic Tile, Vinyl |
Levels, Entrance, & Accessibility Stories: 2Levels: TwoFloors: Combination, Ceramic Tile, Vinyl |
View No ViewView: None |
Security Security: Smoke Detector(s) |
Exterior Features |
|---|
Exterior Home Features Roof: Composition ShinglePatio / Porch: Covered, PatioFencing: Back Yard, Privacy, WoodOther Structures: StorageExterior: Covered Patio, StorageFoundation: Slab |
Parking & Garage Number of Garage Spaces: 2Number of Covered Spaces: 2Has a GarageHas an Attached GarageParking Spaces: 2Parking: Attached,Garage |
Pool Pool: None |
Frontage Road Frontage: City StreetNot on Waterfront |
Water & Sewer Sewer: Public SewerWater Body: None |
Farm & Range Not Allowed to Raise Horses |
Days on Market |
|---|
Days on Market: 17 |
Property Information |
|---|
Year Built Year Built: 2002 |
Property Type / Style Property Type: ResidentialProperty Subtype: Single Family ResidenceArchitecture: Traditional |
Building Construction Materials: Masonry |
Property Information Condition: ResaleParcel Number: 240923 |
Price & Status |
|---|
Price List Price: $263,800Price Per Sqft: $114 |
Status Change & Dates Off Market Date: Sat Apr 20 2024Possession Timing: Negotiable |
Media |
|---|
Location |
|---|
Direction & Address City: KilleenCommunity: Thunder Creek Estates |
School Information Elementary School: Venable Village Elementary SchoolElementary School District: Killeen ISDJr High / Middle School: Live Oak Ridge Middle SchoolJr High / Middle School District: Killeen ISDHigh School: Shoemaker High SchoolHigh School District: Killeen ISD |
Agent Information |
|---|
Listing Agent Listing ID: 540239 |
Community |
|---|
Community Features: Trails/Paths, Curbs, Sidewalks |
HOA |
|---|
Association for this Listing: Temple Belton Board of REALTORSNo HOA |
Lot Information |
|---|
Lot Area: 10807.236 sqft |
Offer |
|---|
Listing Agreement Type: Exclusive Right To SellListing Terms: Cash, Conventional, FHA, VA Loan |
Energy |
|---|
Energy Efficiency Features: Solar Screens |
Compensation |
|---|
Buyer Agency Commission: 3.00Buyer Agency Commission Type: % |
Notes The listing broker’s offer of compensation is made only to participants of the MLS where the listing is filed |
Miscellaneous |
|---|
Mls Number: 540239Living Area Range Units: Square Feet |
Additional Information |
|---|
Trails/PathsCurbsSidewalks |
Last check for updates: about 10 hours ago
Listing courtesy of Garrett Ashby, (254) 721-1944
Ashby Real Estate Group
Originating MLS: Temple Belton Board of REALTORS
Source: Central Texas MLS, MLS#540239

Price History for 2610 Buccaneer Dr
| Date | Price | Event | Source |
|---|---|---|---|
| 04/25/2024 | $263,800 | Pending | Central Texas MLS #540239 |
| 04/19/2024 | $263,800 | Contingent | Central Texas MLS #540239 |
| 04/11/2024 | $263,800 | Listed For Sale | Central Texas MLS #540239 |
| 04/08/2024 | ListingRemoved | Central Texas MLS #533905 | |
| 03/27/2024 | $263,800 | PriceChange | Central Texas MLS #533905 |
| 02/14/2024 | $263,900 | Listed For Sale | Central Texas MLS #533905 |
| 03/15/2021 | -- | Sold | Central Texas MLS #430877 |
Similar Homes You May Like
Skip to last item
- Realty Executives Of Killeen, Active
- See more homes for sale inKilleenTake a look
Skip to first item
New Listings near 2610 Buccaneer Dr
Skip to last item
Skip to first item
Property Taxes and Assessment
| Year | 2023 |
|---|---|
| Tax | $4,052 |
| Assessment | $258,977 |
Home facts updated by county records
Comparable Sales for 2610 Buccaneer Dr
Address | Distance | Property Type | Sold Price | Sold Date | Bed | Bath | Sqft |
|---|---|---|---|---|---|---|---|
0.15 | Single-Family Home | - | 09/11/23 | 3 | 3 | 2,088 | |
0.32 | Single-Family Home | - | 05/24/23 | 3 | 2 | 2,363 | |
0.25 | Single-Family Home | - | 07/11/23 | 3 | 2 | 1,924 | |
0.15 | Single-Family Home | - | 01/26/24 | 4 | 2 | 1,641 | |
0.16 | Single-Family Home | - | 07/31/23 | 3 | 2 | 1,531 | |
0.16 | Single-Family Home | - | 01/26/24 | 4 | 2 | 1,796 | |
0.20 | Single-Family Home | - | 08/28/23 | 4 | 2 | 2,458 | |
0.29 | Single-Family Home | - | 04/08/24 | 3 | 2 | 1,860 | |
0.21 | Single-Family Home | - | 12/18/23 | 4 | 2 | 1,647 | |
0.21 | Single-Family Home | - | 08/31/23 | 4 | 2 | 1,870 |
What Locals Say about Thunder Creek Estates
- Tobyblackmon
- Resident
- 4y ago
"There is a nice walking path for dogs and their owners to enjoy. You will see many friendly people on the well lite walking path"
- Johnny C.
- Resident
- 4y ago
"living near the middle school is a horrible idea. too many kids running amuck with no supervision. all i can see everyday is the countries future inmates running around like hooligans. no respect for other, property, or each other. "
- Tangueray S.
- 11y ago
"About 6 miles from the Ft. Hood main gate and the Clear Creek entrance. Perfect for kids with LORMS across the street and Shoemaker High down the street. "
LGBTQ Local Legal Protections
LGBTQ Local Legal Protections
Garrett Ashby, Ashby Real Estate Group

Listing and property data is from an Internet Data Exchange (IDX) provided by the Central Texas MLS.
Some properties which appear for sale on the website may no longer be available because they are for instance, under contract, sold or are no longer being offered for sale.
IDX information is provided exclusively for personal, non-commercial use, and may not be used for any purpose other than to identify prospective properties consumers may be interested in purchasing.
Information is deemed reliable but not guaranteed.
Copyright 2024 Central Texas MLS, All Rights Reserved.
The listing broker’s offer of compensation is made only to participants of the MLS where the listing is filed.
The listing broker’s offer of compensation is made only to participants of the MLS where the listing is filed.
2610 Buccaneer Dr, Killeen, TX 76549 is a 3 bedroom, 3 bathroom, 2,324 sqft single-family home built in 2002. 2610 Buccaneer Dr is located in Thunder Creek Estates, Killeen. This property is currently available for sale and was listed by Central Texas MLS on Apr 11, 2024. The MLS # for this home is MLS# 540239.
