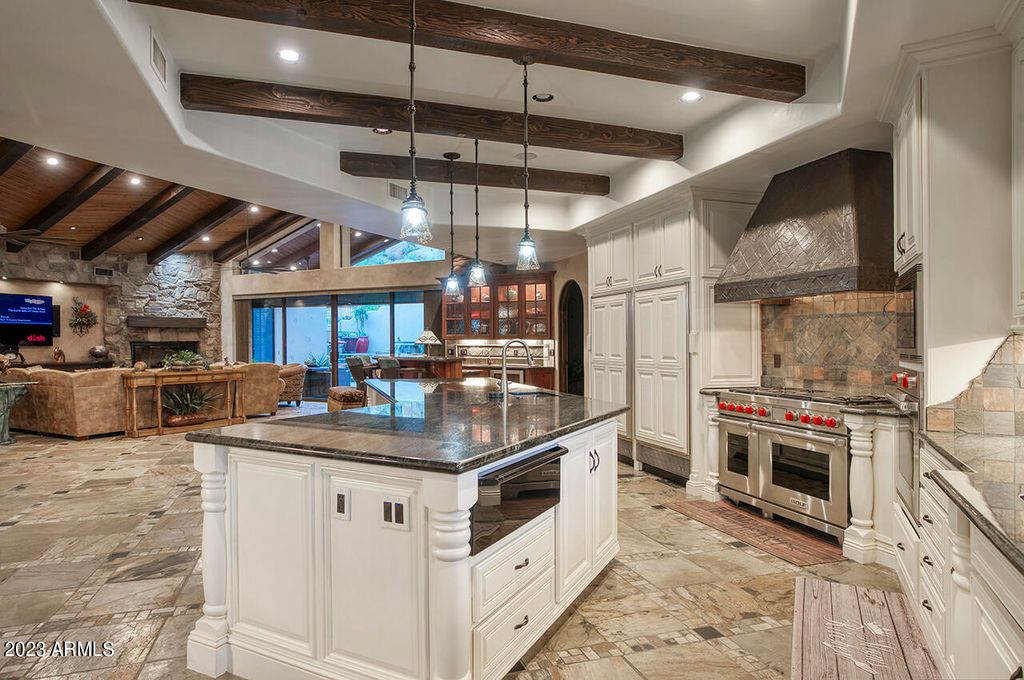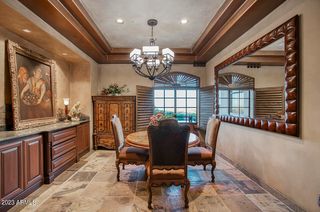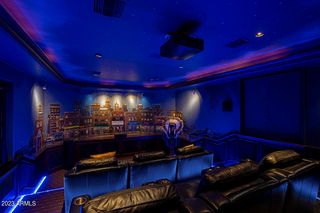


FOR SALE0.75 ACRES
25572 N 113th Way
Scottsdale, AZ 85255
Troon- 3 Beds
- 5 Baths
- 5,593 sqft (on 0.75 acres)
- 3 Beds
- 5 Baths
- 5,593 sqft (on 0.75 acres)
3 Beds
5 Baths
5,593 sqft
(on 0.75 acres)
Local Information
© Google
-- mins to
Commute Destination
Description
Nestled within the embrace of Troon Village's guard-gated community, this private Tuscan inspired sanctuary unfolds with breathtaking views of Troon Mountain at its rear and the majestic Four Peaks gracing the front. An entertainer's dream, the home beckons with a gourmet kitchen seamlessly merging into the expansive great room, adorned with a full wet bar and a bespoke entertainment center. Effortlessly, retractable doors unveil an outdoor haven featuring a rock waterfall, a heated pool and spa with a monumental rock waterfall centerpiece, a crackling fireplace, and an al fresco barbecue area, all beneath the watchful gaze of Troon Mountain. A touch of formality is found in the formal dining space. The split floor plan unveils a colossal primary suite, boasting his and her walk-in closets and an exercise room with a discreet entrance. Two ensuite bedrooms, discreetly separated with private patios, provide both luxury and solitude. A handsomely paneled office, complete with built-in cabinets and an expansive desk, offers an office with a view - forever extending to the east. The essence of convenience is captured on the main level, with all primary living areas accessible with ease. A gentle ascent reveals the ensuite rooms via a staircase, though an elevator graciously connects the garage to the main level, ensuring accessibility for all.
Descending a few steps below, a Tuscan-inspired wine room awaits, adorned with seating and a climate-controlled walk-in refrigerator designed to cradle 500 bottles. Adjacent, an 8-person big screen media room, adorned with a wet bar. Completing this lower level oasis is an additional bonus room and half-bath.
The garage, oversized and air-conditioned, is meticulously appointed, standing as a testament to thoughtful design. This residence, a treasure trove of amenities, showcases its opulence with 2021-2022 upgrades, including Wolf appliances, ice makers, an RO system, pool/spa pump, filters, heaters, and all-new A/C units (5).
Descending a few steps below, a Tuscan-inspired wine room awaits, adorned with seating and a climate-controlled walk-in refrigerator designed to cradle 500 bottles. Adjacent, an 8-person big screen media room, adorned with a wet bar. Completing this lower level oasis is an additional bonus room and half-bath.
The garage, oversized and air-conditioned, is meticulously appointed, standing as a testament to thoughtful design. This residence, a treasure trove of amenities, showcases its opulence with 2021-2022 upgrades, including Wolf appliances, ice makers, an RO system, pool/spa pump, filters, heaters, and all-new A/C units (5).
Home Highlights
Parking
Garage
Outdoor
Pool
A/C
Heating & Cooling
HOA
$196/Monthly
Price/Sqft
$535
Listed
180+ days ago
Home Details for 25572 N 113th Way
Interior Features |
|---|
Interior Details Wet Bar |
Beds & Baths Number of Bedrooms: 3Number of Bathrooms: 5 |
Dimensions and Layout Living Area: 5593 Square Feet |
Appliances & Utilities Utilities: Sewer ConnectedAppliances: Water Purifier, Soft Water LoopLaundry: Engy Star (See Rmks) |
Heating & Cooling Heating: Natural Gas,ENERGY STAR Qualified EquipmentHas CoolingAir Conditioning: Refrigeration,Programmable Thmstat,Ceiling Fan(s),ENERGY STAR Qualified EquipmentHas HeatingHeating Fuel: Natural Gas |
Fireplace & Spa Number of Fireplaces: 3Fireplace: 3+ Fireplace, Exterior Fireplace, Family Room, Master Bedroom, GasSpa: Heated, Private, BathHas a FireplaceHas a Spa |
Gas & Electric Electric: 220 Volts in KitchenHas Electric on Property |
Windows, Doors, Floors & Walls Window: Mechanical Sun Shds, Double Pane WindowsFlooring: Carpet, Stone, Wood |
Levels, Entrance, & Accessibility Stories: 2Number of Stories: 2ElevatorFloors: Carpet, Stone, Wood |
View Has a ViewView: City Lights, Mountain(s) |
Security Security: Security System Owned, Security Guard, Fire Sprinkler System |
Exterior Features |
|---|
Exterior Home Features Roof: Tile FoamFencing: Block, Wrought IronExterior: Covered Patio(s), Misting System, Patio, Private Street(s), Private Yard, Built-in BarbecueHas a Private Pool |
Parking & Garage Number of Garage Spaces: 3Number of Covered Spaces: 3Has a GarageParking: Attch'd Gar Cabinets,Inside Entrance,Electric Door Opener,Extnded Lngth Garage,Over Height Garage,Storage,Temp Controlled |
Pool Pool: Variable Speed Pump, Heated, PrivatePool |
Frontage Responsible for Road Maintenance: Private Maintained Road |
Water & Sewer Sewer: Public Sewer |
Farm & Range Not Allowed to Raise Horses |
Days on Market |
|---|
Days on Market: 180+ |
Property Information |
|---|
Year Built Year Built: 2002 |
Property Type / Style Property Type: ResidentialProperty Subtype: Single Family ResidenceArchitecture: Spanish,Santa Barbara/Tuscan |
Building Construction Materials: Painted, Stucco, Stone, Frame - WoodNot Attached Property |
Property Information Parcel Number: 21757480Model Home Type: Custom |
Price & Status |
|---|
Price List Price: $2,995,000Price Per Sqft: $535 |
Status Change & Dates Possession Timing: By Agreement, Close Of Escrow |
Active Status |
|---|
MLS Status: Active |
Media |
|---|
Location |
|---|
Direction & Address City: ScottsdaleCommunity: Windy Walk Estates at Troon Village |
School Information Elementary School: Desert Sun AcademyElementary School District: Cave Creek Unified DistrictJr High / Middle School: Sonoran Trails Middle SchoolHigh School: Cactus Shadows High SchoolHigh School District: Cave Creek Unified District |
Agent Information |
|---|
Listing Agent Listing ID: 6641632 |
Building |
|---|
Building Area Building Area: 5593 Square Feet |
Community rooms Fitness Center |
Community |
|---|
Community Features: Gated, Community Spa Htd, Community Pool Htd, Guarded Entry, Golf, Tennis Court(s), Racquetball, Biking/Walking Path, Clubhouse, Fitness Center |
HOA |
|---|
HOA Fee Includes: Maintenance Grounds, Street MaintHOA Name: Troon Mountain CommHOA Phone: 602-443-0331Has an HOAHOA Fee: $2,350/Annually |
Lot Information |
|---|
Lot Area: 0.75 acres |
Offer |
|---|
Listing Terms: Cash, Conventional |
Energy |
|---|
Energy Efficiency Features: Solar Panels, Multi-Zones, Sunscreen(s) |
Compensation |
|---|
Buyer Agency Commission: 3Buyer Agency Commission Type: % |
Notes The listing broker’s offer of compensation is made only to participants of the MLS where the listing is filed |
Business |
|---|
Business Information Ownership: Fee Simple |
Miscellaneous |
|---|
Mls Number: 6641632 |
Additional Information |
|---|
HOA Amenities: Management,Rental OK (See Rmks) |
Last check for updates: about 12 hours ago
Listing courtesy of Laura Lucky, (480) 390-5044
Russ Lyon Sotheby's International Realty
Lisa Lucky, (602) 320-8415
Russ Lyon Sotheby's International Realty
Source: ARMLS, MLS#6641632

All information should be verified by the recipient and none is guaranteed as accurate by ARMLS
Listing Information presented by local MLS brokerage: Zillow, Inc., Designated REALTOR®- Chris Long - (480) 907-1010
The listing broker’s offer of compensation is made only to participants of the MLS where the listing is filed.
Listing Information presented by local MLS brokerage: Zillow, Inc., Designated REALTOR®- Chris Long - (480) 907-1010
The listing broker’s offer of compensation is made only to participants of the MLS where the listing is filed.
Price History for 25572 N 113th Way
| Date | Price | Event | Source |
|---|---|---|---|
| 12/18/2023 | $2,995,000 | Listed For Sale | ARMLS #6641632 |
| 12/14/2023 | $3,100,000 | ListingRemoved | ARMLS #6593115 |
| 10/25/2023 | $3,100,000 | PriceChange | ARMLS #6593115 |
| 09/14/2023 | $3,150,000 | Listed For Sale | ARMLS #6593115 |
| 08/28/2023 | $3,150,000 | ListingRemoved | ARMLS #6593115 |
| 08/16/2023 | $3,150,000 | Listed For Sale | ARMLS #6593115 |
| 07/01/2023 | $3,150,000 | ListingRemoved | ARMLS #6506557 |
| 05/22/2023 | $3,150,000 | PriceChange | ARMLS #6506557 |
| 05/12/2023 | $3,249,000 | PriceChange | ARMLS #6506557 |
| 04/29/2023 | $3,250,000 | PriceChange | ARMLS #6506557 |
| 04/20/2023 | $3,325,000 | PriceChange | ARMLS #6506557 |
| 04/03/2023 | $3,333,333 | PriceChange | ARMLS #6506557 |
| 03/20/2023 | $3,350,000 | PriceChange | ARMLS #6506557 |
| 02/06/2023 | $3,375,000 | PriceChange | ARMLS #6506557 |
| 01/12/2023 | $3,395,000 | Listed For Sale | ARMLS #6506557 |
| 12/20/2022 | $3,385,000 | ListingRemoved | ARMLS #6429787 |
| 11/19/2022 | $3,385,000 | PriceChange | ARMLS #6429787 |
| 10/10/2022 | $3,395,000 | PriceChange | ARMLS #6429787 |
| 09/16/2022 | $3,450,000 | PriceChange | ARMLS #6429787 |
| 07/07/2022 | $3,600,000 | Listed For Sale | ARMLS #6429787 |
| 04/29/2022 | $3,200,000 | Sold | ARMLS #6378223 |
| 04/26/2022 | $3,200,000 | Pending | ARMLS #6378223 |
| 04/08/2022 | $3,200,000 | Listed For Sale | ARMLS #6378223 |
| 01/27/2021 | $2,195,000 | Sold | ARMLS #6156637 |
| 12/09/2020 | $2,195,000 | Pending | ARMLS #6156637 |
| 09/28/2012 | $1,375,000 | Sold | ARMLS #4698011 |
| 05/18/2011 | $950,000 | Sold | N/A |
| 03/11/2011 | $930,000 | Sold | N/A |
| 01/02/2001 | $342,000 | Sold | N/A |
| 10/29/1999 | $270,000 | Sold | N/A |
Similar Homes You May Like
Skip to last item
- HomeSmart, ARMLS
- Russ Lyon Sotheby's International Realty, ARMLS
- Russ Lyon Sotheby's International Realty, ARMLS
- Russ Lyon Sotheby's International Realty, ARMLS
- Launch Powered By Compass, ARMLS
- Russ Lyon Sotheby's International Realty, ARMLS
- Russ Lyon Sotheby's International Realty, ARMLS
- Russ Lyon Sotheby's International Realty, ARMLS
- Montebello Fine Properties, ARMLS
- Russ Lyon Sotheby's International Realty, ARMLS
- My Home Group Real Estate, ARMLS
- See more homes for sale inScottsdaleTake a look
Skip to first item
New Listings near 25572 N 113th Way
Skip to last item
- HomeSmart, ARMLS
- Russ Lyon Sotheby's International Realty, ARMLS
- Launch Powered By Compass, ARMLS
- Russ Lyon Sotheby's International Realty, ARMLS
- Russ Lyon Sotheby's International Realty, ARMLS
- Russ Lyon Sotheby's International Realty, ARMLS
- Russ Lyon Sotheby's International Realty, ARMLS
- Russ Lyon Sotheby's International Realty, ARMLS
- Russ Lyon Sotheby's International Realty, ARMLS
- Long Realty Jasper Associates, ARMLS
- See more homes for sale inScottsdaleTake a look
Skip to first item
Property Taxes and Assessment
| Year | 2022 |
|---|---|
| Tax | $6,327 |
| Assessment | $1,204,300 |
Home facts updated by county records
Comparable Sales for 25572 N 113th Way
Address | Distance | Property Type | Sold Price | Sold Date | Bed | Bath | Sqft |
|---|---|---|---|---|---|---|---|
0.16 | Single-Family Home | $3,200,000 | 03/21/24 | 4 | 6 | 7,695 | |
0.45 | Single-Family Home | $4,000,000 | 10/11/23 | 4 | 5 | 4,920 | |
0.55 | Single-Family Home | $2,850,000 | 05/02/23 | 4 | 5 | 4,399 | |
0.50 | Single-Family Home | $1,875,000 | 11/01/23 | 4 | 5 | 3,893 | |
0.46 | Single-Family Home | $2,300,000 | 10/31/23 | 3 | 4 | 3,560 | |
0.66 | Single-Family Home | $4,500,000 | 03/05/24 | 3 | 4 | 5,952 | |
0.83 | Single-Family Home | $3,650,000 | 04/10/24 | 3 | 5 | 4,543 | |
0.83 | Single-Family Home | $2,985,836 | 02/22/24 | 3 | 5 | 4,650 | |
0.77 | Single-Family Home | $2,889,995 | 03/28/24 | 3 | 4 | 4,305 | |
0.50 | Single-Family Home | $1,745,000 | 06/30/23 | 3 | 4 | 3,846 |
What Locals Say about Troon
- Dale V.
- Resident
- 3y ago
"Very quiet neighborhoods with as much privacy as residents desire. Gated communities, friendly neighbors and easily accessible to shopping and dining. Occasional wildlife stroll by and make for great camera shots. Beautiful mountain vistas. "
- Dale V.
- Resident
- 3y ago
"Easy access to major highways traveling any direction. Traffic starting to pick up with new multi family housing moving in. "
- Marie H.
- 11y ago
"Troon is the one of most beautiful area in Scottsdale with very scenic views, wild life, great hiking and biking and spectacular sunsets, while so accessible to the city."
LGBTQ Local Legal Protections
LGBTQ Local Legal Protections
Laura Lucky, Russ Lyon Sotheby's International Realty

