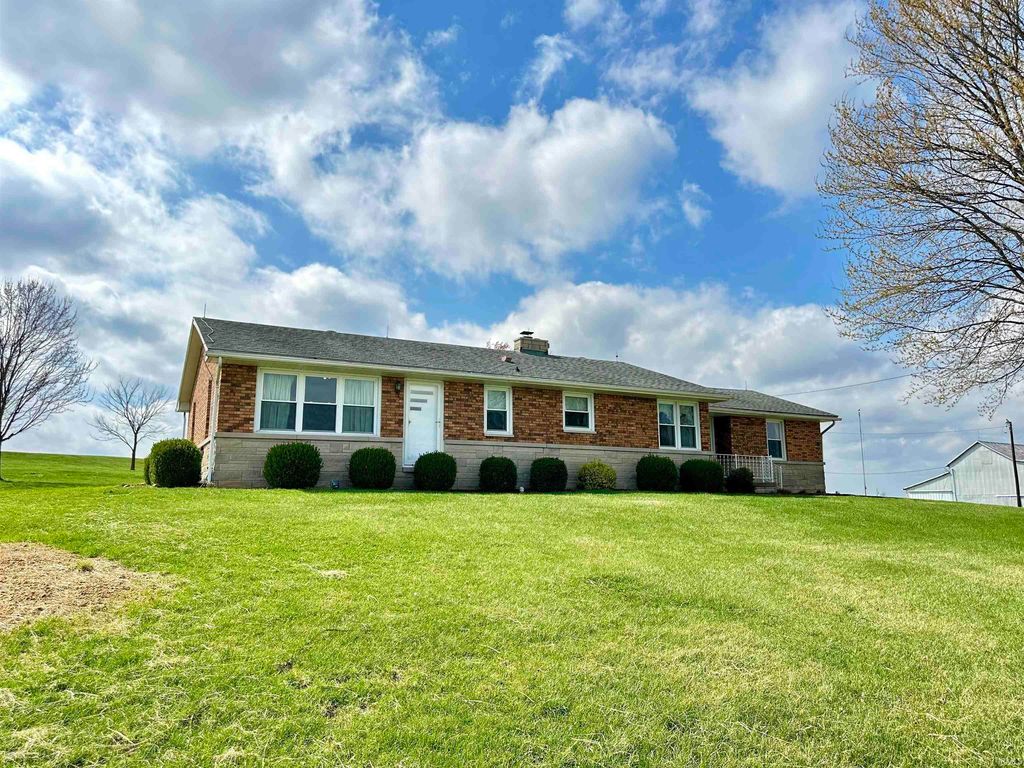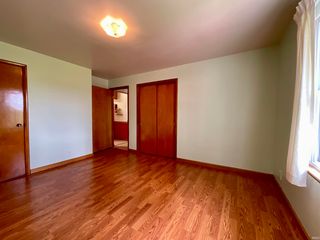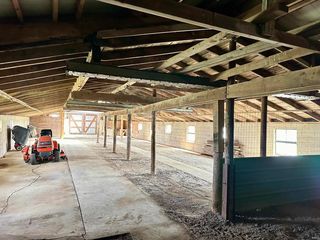


FOR SALE4.19 ACRES
2547 S Saint Anthony Rd N
Saint anthony, IN 47575
- 4 Beds
- 2 Baths
- 2,568 sqft (on 4.19 acres)
- 4 Beds
- 2 Baths
- 2,568 sqft (on 4.19 acres)
4 Beds
2 Baths
2,568 sqft
(on 4.19 acres)
We estimate this home will sell faster than 80% nearby.
Local Information
© Google
-- mins to
Commute Destination
Description
Nestled on over 4 acres of picturesque countryside, this charming country home is a tranquil oasis. As you enter the property you are greeted with replaced windows that show beautiful surrounding country landscape and radiant natural light.The wood-burning fireplace floods the home with cozy warmth on winter days. The new air conditioner unit ensures comfort for the hot summer. The home features 4 bedrooms, 2 full baths and a full finished basement. Breathtaking views of rolling hills beckon you to step outside and enjoy your lake on the expansive acreage. The rustic barn and outbuilding offer endless possibilities for storage, workshops and your very own small farm. Country living at its finest!!
Home Highlights
Parking
Garage
Outdoor
Deck
A/C
Heating & Cooling
HOA
No HOA Fee
Price/Sqft
No Info
Listed
43 days ago
Home Details for 2547 S Saint Anthony Rd N
Active Status |
|---|
MLS Status: Active |
Interior Features |
|---|
Interior Details Basement: Full,Partially Finished,BlockNumber of Rooms: 8Types of Rooms: Bedroom 1, Bedroom 2, Dining Room, Family Room, Kitchen, Living Room |
Beds & Baths Number of Bedrooms: 4Main Level Bedrooms: 4Number of Bathrooms: 2Number of Bathrooms (full): 2 |
Dimensions and Layout Living Area: 2568 Square Feet |
Appliances & Utilities Appliances: Range/Oven Hook Up Elec, Refrigerator, Washer, Dryer-Electric, Electric RangeLaundry: Electric Dryer Hookup,Washer HookupRefrigeratorWasher |
Heating & Cooling Heating: Natural Gas,Propane,Propane Tank RentedHas CoolingAir Conditioning: Central AirHas HeatingHeating Fuel: Natural Gas |
Fireplace & Spa Number of Fireplaces: 1Fireplace: Family Room, Wood Burning, Basement, Wood Burning StoveHas a Fireplace |
Gas & Electric Electric: REMCGas: Dubois County LP |
Windows, Doors, Floors & Walls Flooring: Carpet, Vinyl |
Levels, Entrance, & Accessibility Stories: 1Levels: OneFloors: Carpet, Vinyl |
Exterior Features |
|---|
Exterior Home Features Roof: Composition ShinglePatio / Porch: Deck CoveredFencing: NoneOther Structures: Outbuilding, BarnExterior: Workshop |
Parking & Garage Number of Carport Spaces: 1Number of Covered Spaces: 1Has a CarportHas a GarageNo Attached GarageHas Open ParkingParking Spaces: 1Parking: Carport,Gravel |
Frontage Waterfront: LakeNot on Waterfront |
Water & Sewer Sewer: Septic Tank |
Finished Area Finished Area (above surface): 1828 Square FeetFinished Area (below surface): 740 Square Feet |
Days on Market |
|---|
Days on Market: 43 |
Property Information |
|---|
Year Built Year Built: 1958 |
Property Type / Style Property Type: ResidentialProperty Subtype: Single Family ResidenceArchitecture: Ranch,Traditional |
Building Construction Materials: BrickNot a New ConstructionDoes Not Include Home Warranty |
Property Information Parcel Number: 191015300010.000013 |
Price & Status |
|---|
Price List Price: $319,500 |
Media |
|---|
Location |
|---|
Direction & Address City: St. AnthonyCommunity: None |
School Information Elementary School: FerdinandElementary School District: Southeast Dubois County School Corp.Jr High / Middle School: Forest ParkJr High / Middle School District: Southeast Dubois County School Corp.High School: Forest ParkHigh School District: Southeast Dubois County School Corp. |
Agent Information |
|---|
Listing Agent Listing ID: 202408493 |
Building |
|---|
Building Area Building Area: 6748 Square Feet |
Community |
|---|
Community Features: None |
Lot Information |
|---|
Lot Area: 4.194 Acres |
Compensation |
|---|
Buyer Agency Commission: 3Buyer Agency Commission Type: % |
Notes The listing broker’s offer of compensation is made only to participants of the MLS where the listing is filed |
Miscellaneous |
|---|
BasementMls Number: 202408493Attic: Walk-up |
Additional Information |
|---|
None |
Last check for updates: about 3 hours ago
Listing courtesy of Annette Wigand, (812) 630-6081
ERA FIRST ADVANTAGE REALTY, INC
Source: IRMLS, MLS#202408493

Price History for 2547 S Saint Anthony Rd N
| Date | Price | Event | Source |
|---|---|---|---|
| 03/15/2024 | $319,500 | Listed For Sale | IRMLS #202408493 |
| 01/01/2024 | $309,900 | ListingRemoved | Whitetail Properties #202319365 (IRMLS) |
| 11/11/2023 | $309,900 | PendingToActive | Whitetail Properties #202319365 (IRMLS) |
| 10/31/2023 | $309,900 | Pending | Whitetail Properties #202319365 (IRMLS) |
| 10/17/2023 | ListingRemoved | Whitetail Properties | |
| 10/03/2023 | $309,900 | PendingToActive | Whitetail Properties #202319365 (IRMLS) |
| 08/19/2023 | $309,900 | Pending | Whitetail Properties #202319365 (IRMLS) |
| 08/08/2023 | $309,900 | PriceChange | Whitetail Properties |
| 06/08/2023 | $324,900 | Listed For Sale | Whitetail Properties |
Similar Homes You May Like
Skip to last item
- Linda L Schroering, CENTURY 21 SCHROERING REALTY, IRMLS
- Zach Holt, Whitetail Properties Real Estate, IRMLS
- Key Associates Signature Realt
- Steve A Wigand, ERA FIRST ADVANTAGE REALTY, INC, IRMLS
- Gary Schnell, SELL4FREE-WELSH REALTY CORPORATION, IRMLS
- Kara Hinshaw, Key Associates Signature Realty, IRMLS
- Joanie Troutman, Key Associates Signature Realty, IRMLS
- Trae Dauby, Dauby Real Estate, IRMLS
- Drew G Englert, F.C. TUCKER EMGE, IRMLS
- Phyllis Lagrange, Key Associates Signature Realty, IRMLS
- Josh Gunselman, SELL4FREE-WELSH REALTY CORPORATION, IRMLS
- See more homes for sale inSaint anthonyTake a look
Skip to first item
New Listings near 2547 S Saint Anthony Rd N
Skip to last item
- Stacey A Thieman-Wright, THIEMAN REALTY, IRMLS
- Larry Carpenter Iii, Carpenter Realty LLC, IRMLS
- Linda L Schroering, CENTURY 21 SCHROERING REALTY, IRMLS
- Zach Holt, Whitetail Properties Real Estate, IRMLS
- See more homes for sale inSaint anthonyTake a look
Skip to first item
Property Taxes and Assessment
| Year | 2023 |
|---|---|
| Tax | $436 |
| Assessment | $28,300 |
Home facts updated by county records
Comparable Sales for 2547 S Saint Anthony Rd N
Address | Distance | Property Type | Sold Price | Sold Date | Bed | Bath | Sqft |
|---|---|---|---|---|---|---|---|
1.63 | Single-Family Home | $240,000 | 01/09/24 | 3 | 2 | 1,380 | |
2.33 | Single-Family Home | $324,000 | 08/25/23 | 3 | 2 | 2,150 | |
2.13 | Single-Family Home | $180,000 | 07/31/23 | 3 | 2 | 1,272 | |
2.08 | Single-Family Home | $134,000 | 08/04/23 | 4 | 1 | 1,760 | |
2.98 | Single-Family Home | $263,500 | 07/13/23 | 3 | 2 | 2,542 | |
2.67 | Single-Family Home | $280,000 | 10/16/23 | 3 | 3 | 3,278 | |
2.85 | Single-Family Home | $290,000 | 02/26/24 | 2 | 2 | 2,704 |
LGBTQ Local Legal Protections
LGBTQ Local Legal Protections
Annette Wigand, ERA FIRST ADVANTAGE REALTY, INC

IDX information is provided exclusively for personal, non-commercial use, and may not be used for any purpose other than to identify prospective properties consumers may be interested in purchasing. Information is deemed reliable but not guaranteed.
Offer of compensation is made only to participants of the Indiana Regional Multiple Listing Service, LLC (IRMLS).
Offer of compensation is made only to participants of the Indiana Regional Multiple Listing Service, LLC (IRMLS).
2547 S Saint Anthony Rd N, Saint anthony, IN 47575 is a 4 bedroom, 2 bathroom, 2,568 sqft single-family home built in 1958. This property is currently available for sale and was listed by IRMLS on Mar 15, 2024. The MLS # for this home is MLS# 202408493.
