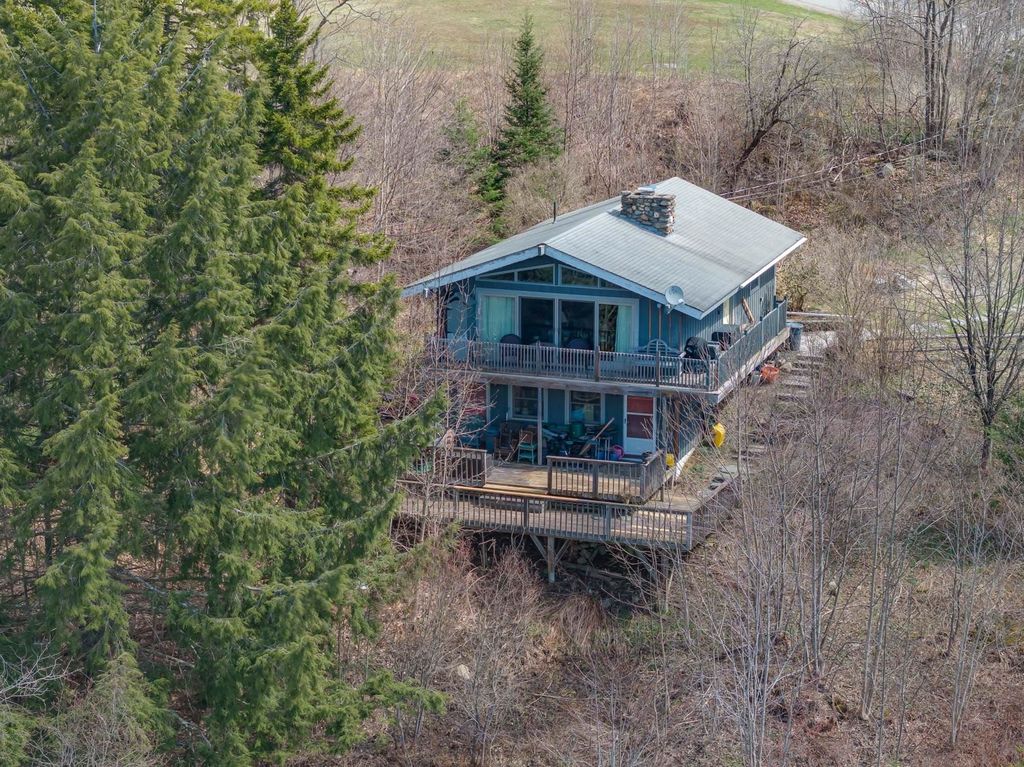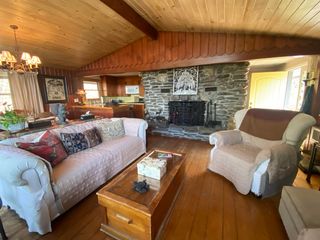


UNDER CONTRACT34 ACRES
Listed by Susan Martin, Century 21 Martin & Associates Real Estate, (802) 888-0088
2529 Center Road
Johnson, VT 05655
- 3 Beds
- 2 Baths
- 1,920 sqft (on 34 acres)
- 3 Beds
- 2 Baths
- 1,920 sqft (on 34 acres)
3 Beds
2 Baths
1,920 sqft
(on 34 acres)
We estimate this home will sell faster than 99% nearby.
Local Information
© Google
-- mins to
Commute Destination
Last check for updates: about 21 hours ago
Listing courtesy of Susan Martin
Century 21 Martin & Associates Real Estate, (802) 888-0088
Source: PrimeMLS, MLS#4991623

Description
Stunning expansive mountain views on 34 acres offering subdivision potential! This charming cape chalet is cozy and warm with a large fieldstone fireplace, multiple decks, 2 full bathrooms and a spacious walk-out basement. Ready for renovation and your ideas to upgrade this classic 1960 cape chalet. Enjoy the pond and beautiful flowering trees, shrubs and perennials. Good bones, newer energy efficient boiler and a sweet country location just five minutes into Morrisville village and 30 minutes to Stowe Resort or Smuggler's Notch ski areas.
Home Highlights
Parking
No Info
Outdoor
Deck
A/C
Heating only
HOA
None
Price/Sqft
$169
Listed
12 days ago
Home Details for 2529 Center Road
Active Status |
|---|
MLS Status: Pending |
Interior Features |
|---|
Interior Details Basement: Finished,No Tenant Access,Walkout,Walk-Out AccessNumber of Rooms: 7 |
Beds & Baths Number of Bedrooms: 3Number of Bathrooms: 2Number of Bathrooms (full): 1Number of Bathrooms (three quarters): 1 |
Dimensions and Layout Living Area: 1920 Square Feet |
Appliances & Utilities Utilities: Cable Connected, High Speed Intrnt -AtSiteAppliances: Dishwasher, RefrigeratorDishwasherRefrigerator |
Heating & Cooling Heating: Baseboard,Hot Water,Gas - LP/BottleNo CoolingAir Conditioning: NoneHas HeatingHeating Fuel: Baseboard |
Fireplace & Spa Fireplace: Wood BurningHas a Fireplace |
Gas & Electric Electric: Circuit Breakers |
Windows, Doors, Floors & Walls Flooring: Softwood, Tile |
Levels, Entrance, & Accessibility Stories: 1Levels: OneFloors: Softwood, Tile |
View Has a ViewView: Mountain(s) |
Exterior Features |
|---|
Exterior Home Features Roof: Shingle AsphaltPatio / Porch: DeckOther Structures: Shed(s)Exterior: Natural ShadeFoundation: Block |
Parking & Garage No GarageParking: Paved |
Frontage Waterfront: PondRoad Frontage: Public, OtherRoad Surface Type: Paved |
Water & Sewer Sewer: On-Site Septic Exists |
Farm & Range Frontage Length: Road frontage: 840 |
Finished Area Finished Area (above surface): 960 Square Feet |
Days on Market |
|---|
Days on Market: 12 |
Property Information |
|---|
Year Built Year Built: 1960 |
Property Type / Style Property Type: ResidentialProperty Subtype: Single Family ResidenceArchitecture: Cape,Chalet |
Building Construction Materials: Wood Frame, Wood SidingNot a New Construction |
Price & Status |
|---|
Price List Price: $325,000Price Per Sqft: $169 |
Location |
|---|
Direction & Address City: Hyde Park |
School Information Elementary School: Hyde Park Elementary SchoolJr High / Middle School: Lamoille Middle SchoolHigh School: Lamoille UHSD #18 |
Agent Information |
|---|
Listing Agent Listing ID: 4991623 |
Building |
|---|
Building Area Building Area: 1920 Square Feet |
Lot Information |
|---|
Lot Area: 34 Acres |
Documents |
|---|
Disclaimer: The listing broker's offer of compensation is made only to other real estate licensees who are participant members of PrimeMLS. |
Compensation |
|---|
Buyer Agency Commission: 3Buyer Agency Commission Type: %Sub Agency Commission: 0Sub Agency Commission Type: % |
Notes The listing broker’s offer of compensation is made only to participants of the MLS where the listing is filed |
Miscellaneous |
|---|
BasementMls Number: 4991623Zillow Contingency Status: Under Contract |
Price History for 2529 Center Road
| Date | Price | Event | Source |
|---|---|---|---|
| 04/23/2024 | $325,000 | Contingent | PrimeMLS #4991623 |
| 04/17/2024 | $325,000 | Listed For Sale | PrimeMLS #4991623 |
| 12/26/2001 | $179,000 | Sold | N/A |
| 06/13/2000 | $69,000 | Sold | N/A |
| 07/14/1999 | $83,666 | Sold | N/A |
Similar Homes You May Like
New Listings near 2529 Center Road
Property Taxes and Assessment
| Year | 2022 |
|---|---|
| Tax | |
| Assessment | $249,200 |
Home facts updated by county records
Comparable Sales for 2529 Center Road
Address | Distance | Property Type | Sold Price | Sold Date | Bed | Bath | Sqft |
|---|---|---|---|---|---|---|---|
0.18 | Single-Family Home | $640,000 | 05/26/23 | 4 | 3 | 1,936 | |
1.05 | Single-Family Home | $300,000 | 06/16/23 | 3 | 2 | 1,568 | |
1.65 | Single-Family Home | $525,000 | 09/29/23 | 4 | 3 | 2,404 | |
2.07 | Single-Family Home | $405,700 | 08/04/23 | 3 | 2 | 1,704 | |
2.52 | Single-Family Home | $415,000 | 08/01/23 | 3 | 3 | 3,049 | |
2.70 | Single-Family Home | $360,000 | 10/05/23 | 3 | 2 | 1,968 | |
2.74 | Single-Family Home | $601,000 | 08/02/23 | 3 | 2 | 1,952 | |
2.70 | Single-Family Home | $428,000 | 08/31/23 | 3 | 2 | 1,430 | |
2.52 | Single-Family Home | $1,755,000 | 08/22/23 | 3 | 3 | 3,080 | |
1.90 | Single-Family Home | $900,000 | 10/23/23 | 21 | 14 | 5,870 |
What Locals Say about Johnson
- Tess V.
- Resident
- 4y ago
"The snow is a lot but the summer is worth it! Beautiful natural world and a great place to feel comfortable and safe. Access to town resources nearby are limited but Burlington is an hour drive away. A good place to make a peaceful home. Very accepting and open minded."
- Andrewt499
- Resident
- 6y ago
"It is a very nice neighborhood, actually a college campus. Very clean. Nice people. The town is great!!"
LGBTQ Local Legal Protections
LGBTQ Local Legal Protections
Susan Martin, Century 21 Martin & Associates Real Estate

Copyright 2024 PrimeMLS, Inc. All rights reserved.
This information is deemed reliable, but not guaranteed. The data relating to real estate displayed on this display comes in part from the IDX Program of PrimeMLS. The information being provided is for consumers’ personal, non-commercial use and may not be used for any purpose other than to identify prospective properties consumers may be interested in purchasing. Data last updated 2024-02-12 14:37:28 PST.
The listing broker’s offer of compensation is made only to participants of the MLS where the listing is filed.
The listing broker’s offer of compensation is made only to participants of the MLS where the listing is filed.
2529 Center Road, Johnson, VT 05655 is a 3 bedroom, 2 bathroom, 1,920 sqft single-family home built in 1960. This property is currently available for sale and was listed by PrimeMLS on Apr 17, 2024. The MLS # for this home is MLS# 4991623.
