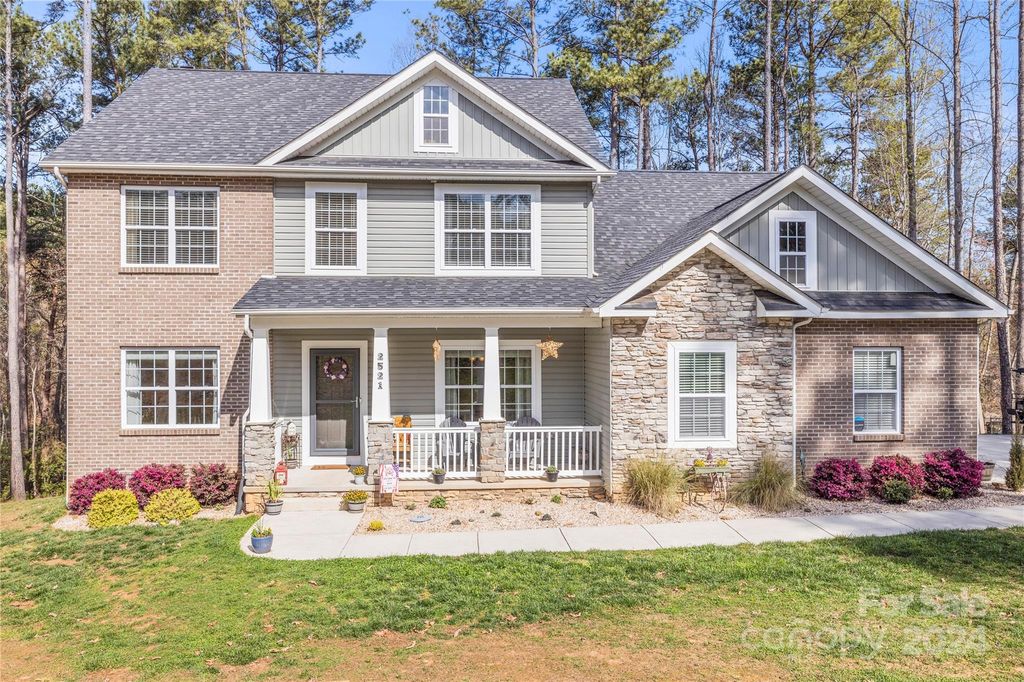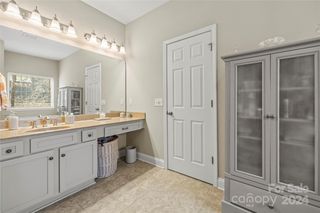


ACCEPTING BACKUPS1.07 ACRES
2521 Wellesbourne Ln
Sherrills Ford, NC 28673
- 4 Beds
- 3 Baths
- 2,842 sqft (on 1.07 acres)
- 4 Beds
- 3 Baths
- 2,842 sqft (on 1.07 acres)
4 Beds
3 Baths
2,842 sqft
(on 1.07 acres)
We estimate this home will sell faster than 87% nearby.
Local Information
© Google
-- mins to
Commute Destination
Description
Welcome to your lakeside retreat w/ a DEEDED BOATSLIP nestled in a mature neighborhood, offering the perfect blend of tranquility & recreation. This one owner, meticulously maintained home provides direct access to Lake Norman, allowing for canoe or kayak adventures from your very own backyard. Set on a very private lot, this home boasts a backyard retreat complete with a fire pit, perfect for cozy evenings under the stars. Enjoy the ambiance from the screened porch or unwind on the rear patio, both offering enjoyable views of the lush surroundings. Step inside where the open floor plan greets you. The well appointed kitchen opens to the family room w/ wood burning fireplace. The main level is home to the spacious primary suite w/ luxury bath, including garden tub & tile shower. Barn doors open to the much demanded home office. The partially finished basement offers expanded living space, ideal for entertainment or recreation, adding versatility to the home & is not included in HLA.
Home Highlights
Parking
2 Car Garage
Outdoor
No Info
A/C
Heating & Cooling
HOA
$23/Monthly
Price/Sqft
$238
Listed
31 days ago
Home Details for 2521 Wellesbourne Ln
Active Status |
|---|
MLS Status: Under Contract-Show |
Interior Features |
|---|
Interior Details Basement: Basement Garage Door,Partially Finished,Walk-Out AccessNumber of Rooms: 16Types of Rooms: Kitchen, Breakfast, Laundry, Bathroom Half, Bathroom Full, Family Room, Study, Primary Bedroom, Sitting, Bonus Room, Bedroom S, Basement, Dining Room |
Beds & Baths Number of Bedrooms: 4Main Level Bedrooms: 1Number of Bathrooms: 3Number of Bathrooms (full): 2Number of Bathrooms (half): 1 |
Dimensions and Layout Living Area: 2842 Square Feet |
Appliances & Utilities Utilities: Electricity ConnectedAppliances: Dishwasher, Disposal, Dryer, Electric Cooktop, Electric Oven, Electric Water Heater, Microwave, Refrigerator, Washer, Water SoftenerDishwasherDisposalDryerLaundry: Laundry Room,Main LevelMicrowaveRefrigeratorWasher |
Heating & Cooling Heating: Heat PumpHas CoolingAir Conditioning: Central Air,Heat PumpHas HeatingHeating Fuel: Heat Pump |
Fireplace & Spa Fireplace: Family Room, Wood BurningSpa: HeatedHas a Spa |
Gas & Electric Has Electric on Property |
Windows, Doors, Floors & Walls Flooring: Tile, Marble, Vinyl |
Levels, Entrance, & Accessibility Floors: Tile, Marble, Vinyl |
View Has a ViewView: Water |
Security Security: Carbon Monoxide Detector(s), Smoke Detector(s) |
Exterior Features |
|---|
Parking & Garage Number of Garage Spaces: 2Number of Covered Spaces: 2No CarportHas a GarageHas an Attached GarageParking Spaces: 2Parking: Attached Garage,Garage on Main Level |
Frontage WaterfrontWaterfront: Boat Slip (Deed), WaterfrontResponsible for Road Maintenance: Publicly Maintained RoadRoad Surface Type: Concrete, PavedOn Waterfront |
Water & Sewer Sewer: Private SewerWater Body: Lake Norman |
Surface & Elevation Elevation Units: Feet |
Finished Area Finished Area (above surface): 2842 |
Days on Market |
|---|
Days on Market: 31 |
Property Information |
|---|
Year Built Year Built: 2019 |
Property Type / Style Property Type: ResidentialProperty Subtype: Single Family ResidenceArchitecture: Traditional |
Building Construction Materials: Brick Partial, Stone Veneer, VinylNot a New Construction |
Property Information Not Included in Sale: Tv mountsParcel Number: 4628011729160000 |
Price & Status |
|---|
Price List Price: $675,000Price Per Sqft: $238 |
Location |
|---|
Direction & Address City: Sherrills FordCommunity: Lake Point North |
School Information Elementary School: Sherrills FordJr High / Middle School: Mill CreekHigh School: Bandys |
Agent Information |
|---|
Listing Agent Listing ID: 4118566 |
Building |
|---|
Building Area Building Area: 2842 Square Feet |
Community |
|---|
Community Features: Lake Access, Sidewalks, Street Lights |
HOA |
|---|
HOA Name: Lakepointe North Owners Association, Inc.HOA Phone: 704-619-1473HOA Phone (alt): 704-619-1473HOA Name (second): Lakepointe North Owners Association, Inc.HOA Fee (second): 1469HOA Fee Frequency (second): AnnuallyHas an HOAHOA Fee: $280/Annually |
Lot Information |
|---|
Lot Area: 1.07 acres |
Listing Info |
|---|
Special Conditions: Standard |
Offer |
|---|
Listing Terms: Cash, Conventional, FHA, USDA Loan, VA Loan |
Compensation |
|---|
Buyer Agency Commission: 3Buyer Agency Commission Type: %Sub Agency Commission: 0Sub Agency Commission Type: % |
Notes The listing broker’s offer of compensation is made only to participants of the MLS where the listing is filed |
Miscellaneous |
|---|
BasementMls Number: 4118566Zillow Contingency Status: Accepting Back-up OffersAttic: Pull Down StairsWater ViewWater View: WaterAttribution Contact: lknpros@gmail.com |
Additional Information |
|---|
Lake AccessSidewalksStreet LightsMlg Can ViewMlg Can Use: IDX |
Last check for updates: about 8 hours ago
Listing Provided by: Michael Morgan
RE/MAX EXECUTIVE
Stefania Arrieta, (704) 913-6685
RE/MAX EXECUTIVE
Source: Canopy MLS as distributed by MLS GRID, MLS#4118566

Price History for 2521 Wellesbourne Ln
| Date | Price | Event | Source |
|---|---|---|---|
| 03/28/2024 | $675,000 | Listed For Sale | Canopy MLS as distributed by MLS GRID #4118566 |
| 10/15/2014 | $59,795 | Sold | Canopy MLS as distributed by MLS GRID #3014037 |
| 02/12/2014 | $84,000 | ListingRemoved | Agent Provided |
| 02/05/2014 | $84,000 | PriceChange | Agent Provided |
| 08/31/2013 | $93,500 | Listed For Sale | Agent Provided |
| 07/02/2013 | $90,000 | ListingRemoved | Agent Provided |
| 05/17/2013 | $85,000 | PriceChange | Agent Provided |
| 07/07/2012 | $80,000 | PriceChange | Agent Provided |
| 04/20/2012 | $85,000 | PriceChange | Agent Provided |
| 09/08/2011 | $90,000 | PriceChange | Agent Provided |
| 08/20/2011 | $139,900 | PriceChange | Agent Provided |
| 06/11/2010 | $148,757 | Listed For Sale | Agent Provided |
| 10/06/2006 | $179,000 | Sold | N/A |
Similar Homes You May Like
Skip to last item
- Realty Executives of Hickory
- Richard R Teat, Broker
- See more homes for sale inSherrills FordTake a look
Skip to first item
New Listings near 2521 Wellesbourne Ln
Skip to last item
- Keller Williams Lake Norman
- Keller Williams Lake Norman
- Keller Williams Unified
- Keller Williams Unified
- Keller Williams Unified
- Ally Plus Realty LLC
- See more homes for sale inSherrills FordTake a look
Skip to first item
Property Taxes and Assessment
| Year | 2023 |
|---|---|
| Tax | $4,278 |
| Assessment | $886,700 |
Home facts updated by county records
Comparable Sales for 2521 Wellesbourne Ln
Address | Distance | Property Type | Sold Price | Sold Date | Bed | Bath | Sqft |
|---|---|---|---|---|---|---|---|
0.07 | Single-Family Home | $835,000 | 03/12/24 | 4 | 3 | 2,942 | |
0.06 | Single-Family Home | $640,000 | 03/22/24 | 4 | 3 | 2,532 | |
0.13 | Single-Family Home | $803,000 | 04/15/24 | 3 | 3 | 2,771 | |
0.25 | Single-Family Home | $675,000 | 01/29/24 | 3 | 4 | 2,472 | |
0.33 | Single-Family Home | $709,000 | 05/26/23 | 3 | 3 | 3,008 | |
0.08 | Single-Family Home | $1,371,000 | 04/25/24 | 4 | 5 | 5,661 | |
0.50 | Single-Family Home | $862,500 | 06/15/23 | 4 | 3 | 3,310 | |
0.37 | Single-Family Home | $2,075,000 | 07/18/23 | 4 | 5 | 5,320 | |
0.41 | Single-Family Home | $1,175,000 | 09/06/23 | 4 | 4 | 5,438 |
What Locals Say about Sherrills Ford
- Sharon B.
- Resident
- 3y ago
"Beautiful neighborhood with wonderful neighbors. Great schools and amazing lake front property. This is heaven!"
- Cindy
- Resident
- 3y ago
"This is a safe area with very friendly people. There are few sidewalks, no bike paths, except mountain biking, and few parks."
- Destiny0687
- Resident
- 4y ago
"I just live with my in-laws for thr time being but love the houses and friendly environment. I usually feel safe in the area as well. "
- Ddorrier
- Resident
- 4y ago
"I do not have a commute because I have retired. This community is out in the country a bit so there is no access to public transportation."
- Barbara F.
- Resident
- 4y ago
"I don’t work out of the home. But I do know there is no mass transit here on our side of Lake Norman."
- Barbara F.
- Resident
- 4y ago
"Every summer we have a lake party and get together. Everyone brings a pot luck dish and we connect. "
- Barbara F.
- Resident
- 4y ago
"I’ve lived in our neighborhood for almost 5 years. Our neighbors are always will to help with anything needed. We have a lake party each July for all our neighbors so we can connect as a unit."
- Robert T
- Resident
- 5y ago
"I am Happily Retired! I don’t commute anymore! However, traffic is heavy on Hwy 150 during work travel hours. So if Hwy 16 is an option it would be the one I would take. "
- Coach40 b.
- Resident
- 5y ago
"You feel like you are so far away from society. Houses aren’t on top of one another. Lot sizes are generous. There are beautifully maintained walking trails in the neighborhood that lead you to South Fork Mountain Creek that runs along the neighborhood. The serenity of this neighborhood is a nice break away from your everyday routine."
- Simplecountrygirl
- Resident
- 6y ago
"I’ve lived here almost 3 years. I’ve had the best neighbors in the world. It’s growing rapidly. It’s safe! Almost no crime."
LGBTQ Local Legal Protections
LGBTQ Local Legal Protections
Michael Morgan, RE/MAX EXECUTIVE

Based on information submitted to the MLS GRID as of 2024-01-24 10:55:15 PST. All data is obtained from various sources and may not have been verified by broker or MLS GRID. Supplied Open House Information is subject to change without notice. All information should be independently reviewed and verified for accuracy. Properties may or may not be listed by the office/agent presenting the information. Some IDX listings have been excluded from this website. Click here for more information
The Listing Brokerage’s offer of compensation is made only to participants of the MLS where the listing is filed and to participants of an MLS subject to a data-access agreement with Canopy MLS.
The Listing Brokerage’s offer of compensation is made only to participants of the MLS where the listing is filed and to participants of an MLS subject to a data-access agreement with Canopy MLS.
2521 Wellesbourne Ln, Sherrills Ford, NC 28673 is a 4 bedroom, 3 bathroom, 2,842 sqft single-family home built in 2019. This property is currently available for sale and was listed by Canopy MLS as distributed by MLS GRID on Mar 28, 2024. The MLS # for this home is MLS# 4118566.
