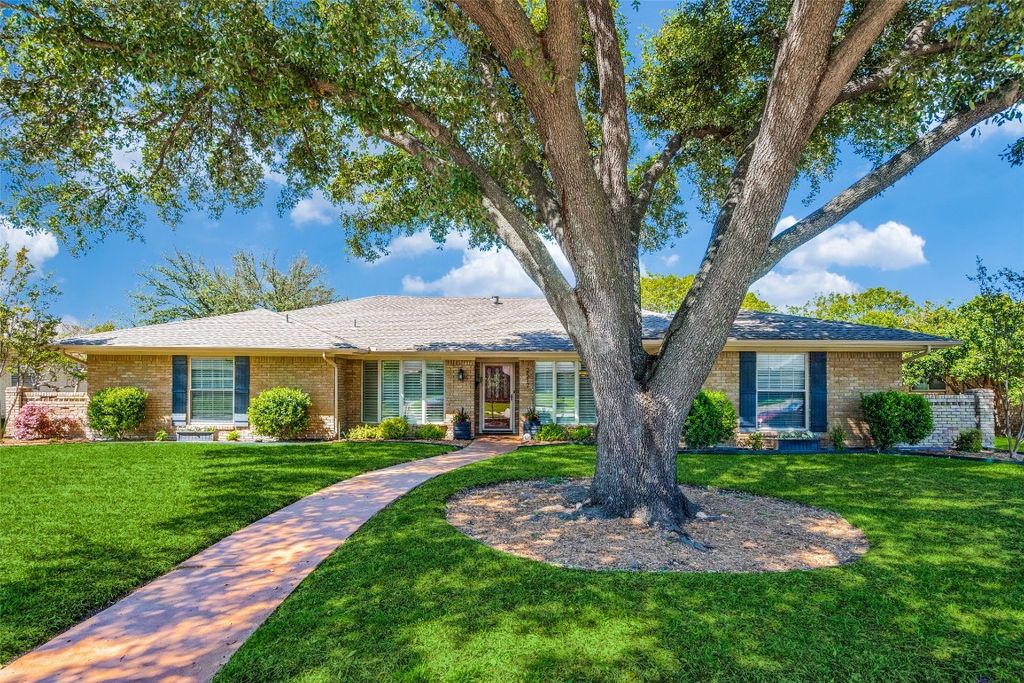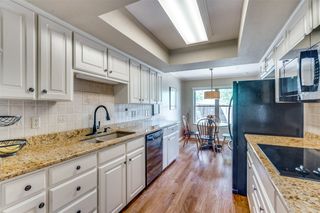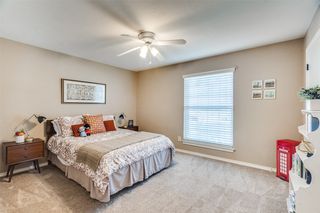


UNDER CONTRACT
2517 Evergreen Dr
Plano, TX 75075
Dallas North Estates- 4 Beds
- 3 Baths
- 2,309 sqft
- 4 Beds
- 3 Baths
- 2,309 sqft
4 Beds
3 Baths
2,309 sqft
Local Information
© Google
-- mins to
Commute Destination
Description
WELCOME HOME to a neighborhood ALIVE with people pushing strollers, walkers, jogging, walking their pets or just taking a RELAXING STROLL. Enjoy the park, track or LIBERTY RECREATION CENTER at the end of the street. Go 5 blocks to the new soon to open PICKLEBALL center. This home's OUTDOOR features include: huge LIVE OAK shade tree; updated landscaping; full sprinkler; privacy fence; sun deck; EXTRA PARKING AREA and more. Some INSIDE amenities include: wood flooring, carpet, luxury vinyl tile; 2 sky lights; double pane windows; updated light fixtures, granite kitchen counters, electric element cook top; updated double oven; pantry; 3 LOW FLOW COMMODES; resurfaced bath counters; medicine cabinets; Plantation shutters; masonary fireplace with gas logs and more. SPLIT 4th BEDROOM with full bath in hall or perfect for game room. Storage area in garage. Walk to 10 grades of PISD, 1 mile to John Paul II high school,2 miles UTD. Close to Bush toll road, 75, Dallas toll road.
Home Highlights
Parking
2 Car Garage
Outdoor
Deck
A/C
Heating & Cooling
HOA
None
Price/Sqft
$225
Listed
19 days ago
Home Details for 2517 Evergreen Dr
Interior Features |
|---|
Interior Details Number of Rooms: 10Types of Rooms: Living Room, Master Bedroom, Bedroom, Utility Room, Den, Dining Room, Kitchen, Breakfast Room Nook |
Beds & Baths Number of Bedrooms: 4Number of Bathrooms: 3Number of Bathrooms (full): 3 |
Dimensions and Layout Living Area: 2309 Square Feet |
Appliances & Utilities Utilities: Electricity Available, Natural Gas Available, Phone Available, Sewer Available, Separate Meters, Underground Utilities, Water Available, Cable AvailableAppliances: Double Oven, Dishwasher, Electric Cooktop, Electric Oven, Disposal, Gas Water Heater, Microwave, Vented Exhaust FanDishwasherDisposalLaundry: Washer Hookup,Electric Dryer Hookup,Laundry in Utility RoomMicrowave |
Heating & Cooling Heating: Central,Natural GasHas CoolingAir Conditioning: Central Air,Ceiling Fan(s),Electric,Roof Turbine(s)Has HeatingHeating Fuel: Central |
Fireplace & Spa Number of Fireplaces: 1Fireplace: Den, Gas, Gas Log, Masonry, Wood BurningHas a Fireplace |
Windows, Doors, Floors & Walls Window: Bay Window(s), Plantation Shutters, Skylight(s), Window CoveringsFlooring: Carpet, Hardwood, Luxury Vinyl Plank |
Levels, Entrance, & Accessibility Stories: 1Levels: OneFloors: Carpet, Hardwood, Luxury Vinyl Plank |
Security Security: Carbon Monoxide Detector(s), Smoke Detector(s) |
Exterior Features |
|---|
Exterior Home Features Roof: CompositionPatio / Porch: DeckFencing: Back Yard, Fenced, Privacy, WoodExterior: Lighting, Rain GuttersFoundation: Slab |
Parking & Garage Number of Garage Spaces: 2Number of Covered Spaces: 2No CarportHas a GarageHas an Attached GarageParking Spaces: 2Parking: Additional Parking,Alley Access,Concrete,Door-Multi,Driveway,Garage,Garage Door Opener,Garage Faces Rear,Storage |
Frontage Not on Waterfront |
Water & Sewer Sewer: Public Sewer |
Days on Market |
|---|
Days on Market: 19 |
Property Information |
|---|
Year Built Year Built: 1973 |
Property Type / Style Property Type: ResidentialProperty Subtype: Single Family ResidenceStructure Type: HouseArchitecture: Traditional,Detached |
Building Construction Materials: BrickNot Attached Property |
Property Information Not Included in Sale: washer, dryer, refrigerator and den TV are negotiable.Parcel Number: R049300502601 |
Price & Status |
|---|
Price List Price: $519,900Price Per Sqft: $225 |
Status Change & Dates Possession Timing: Negotiable |
Active Status |
|---|
MLS Status: Active Under Contract |
Media |
|---|
Location |
|---|
Direction & Address City: PlanoCommunity: Cloisters No 3 |
School Information Elementary School: ShepardElementary School District: Plano ISDJr High / Middle School: WilsonJr High / Middle School District: Plano ISDHigh School: VinesHigh School District: Plano ISDWalk Score: 60 |
Agent Information |
|---|
Listing Agent Listing ID: 20566117 |
Community |
|---|
Community Features: Curbs, SidewalksNot Senior Community |
HOA |
|---|
No HOA |
Lot Information |
|---|
Lot Area: 9600.624 sqft |
Listing Info |
|---|
Special Conditions: Standard |
Energy |
|---|
Energy Efficiency Features: Appliances, Insulation, Thermostat, Windows |
Compensation |
|---|
Buyer Agency Commission: 2.5Buyer Agency Commission Type: % |
Notes The listing broker’s offer of compensation is made only to participants of the MLS where the listing is filed |
Miscellaneous |
|---|
Mls Number: 20566117Living Area Range Units: Square FeetZillow Contingency Status: Under ContractAttribution Contact: 214-705-1000 |
Additional Information |
|---|
CurbsSidewalks |
Last check for updates: about 15 hours ago
Listing courtesy of Sharon Borgne 0194488, (214) 705-1000
WILLIAM DAVIS REALTY FRISCO
Source: NTREIS, MLS#20566117
Price History for 2517 Evergreen Dr
| Date | Price | Event | Source |
|---|---|---|---|
| 04/17/2024 | $519,900 | Contingent | NTREIS #20566117 |
| 04/10/2024 | $519,900 | Listed For Sale | NTREIS #20566117 |
Similar Homes You May Like
Skip to last item
Skip to first item
New Listings near 2517 Evergreen Dr
Skip to last item
Skip to first item
Property Taxes and Assessment
| Year | 2023 |
|---|---|
| Tax | $5,020 |
| Assessment | $427,246 |
Home facts updated by county records
Comparable Sales for 2517 Evergreen Dr
Address | Distance | Property Type | Sold Price | Sold Date | Bed | Bath | Sqft |
|---|---|---|---|---|---|---|---|
0.06 | Single-Family Home | - | 10/06/23 | 4 | 3 | 2,708 | |
0.11 | Single-Family Home | - | 06/08/23 | 4 | 3 | 2,613 | |
0.21 | Single-Family Home | - | 04/25/24 | 4 | 3 | 2,259 | |
0.09 | Single-Family Home | - | 10/16/23 | 4 | 2 | 2,312 | |
0.09 | Single-Family Home | - | 08/14/23 | 4 | 2 | 2,116 | |
0.23 | Single-Family Home | - | 12/18/23 | 4 | 3 | 2,270 | |
0.15 | Single-Family Home | - | 05/18/23 | 3 | 3 | 2,540 | |
0.18 | Single-Family Home | - | 02/29/24 | 3 | 3 | 2,523 | |
0.29 | Single-Family Home | - | 05/30/23 | 4 | 3 | 2,444 | |
0.32 | Single-Family Home | - | 02/21/24 | 4 | 3 | 2,314 |
Neighborhood Overview
Neighborhood stats provided by third party data sources.
What Locals Say about Dallas North Estates
- Dhc50
- 9y ago
"We haved lived In the neighborhood over 16 years. We raised 5 kids who walked to school from kindergarten through 10th grade. Great schools and friendly neighbors! Plano recreation center is in the neighborhood along with several parks. Great area to raise kids!"
- Chris F.
- 12y ago
"Neighborhood is quiet and friendly with a small-town charm. During the day, you'll see kids walking to and from school. While at night, you'll see lots of your neighbors walking around. There are two parks and recreation center with a pool within walking distance. Albertson's is on the corner and there are a number of really good restaurants that have opened up in that complex like Da Won, Ziyaafat, and Ruang Thai."
LGBTQ Local Legal Protections
LGBTQ Local Legal Protections
Sharon Borgne, WILLIAM DAVIS REALTY FRISCO
IDX information is provided exclusively for personal, non-commercial use, and may not be used for any purpose other than to identify prospective properties consumers may be interested in purchasing. Information is deemed reliable but not guaranteed.
The listing broker’s offer of compensation is made only to participants of the MLS where the listing is filed.
The listing broker’s offer of compensation is made only to participants of the MLS where the listing is filed.
2517 Evergreen Dr, Plano, TX 75075 is a 4 bedroom, 3 bathroom, 2,309 sqft single-family home built in 1973. 2517 Evergreen Dr is located in Dallas North Estates, Plano. This property is currently available for sale and was listed by NTREIS on Apr 10, 2024. The MLS # for this home is MLS# 20566117.
