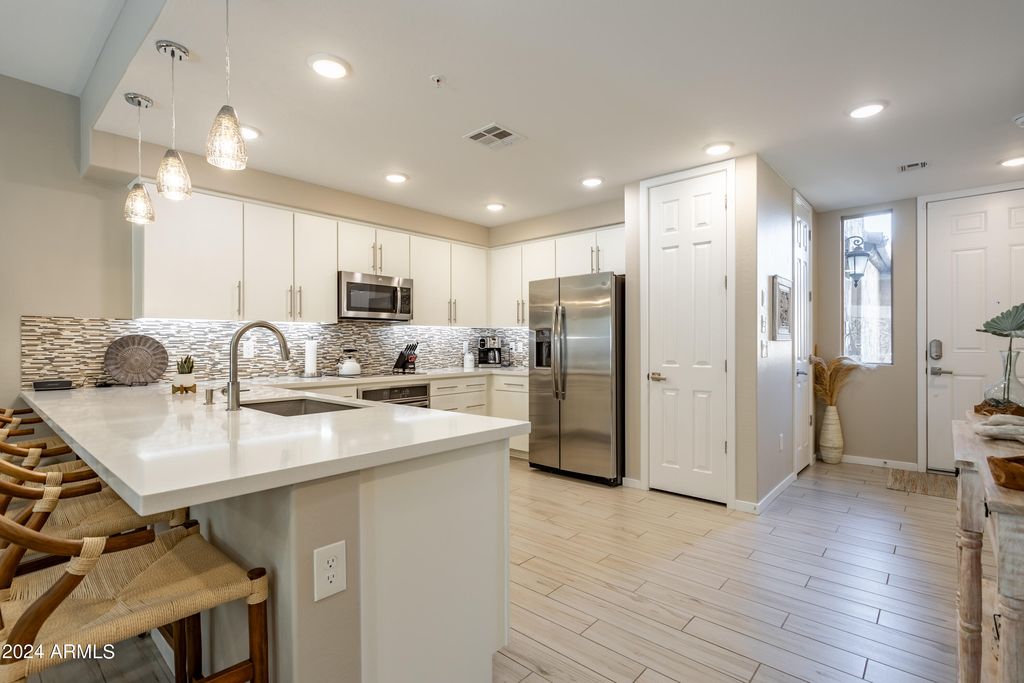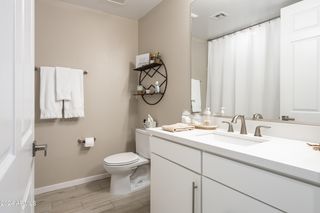


ACCEPTING BACKUPS
250 W Queen Creek Rd #131
Chandler, AZ 85248
Carino Estates- 2 Beds
- 2 Baths
- 1,464 sqft
- 2 Beds
- 2 Baths
- 1,464 sqft
2 Beds
2 Baths
1,464 sqft
We estimate this home will sell faster than 94% nearby.
Local Information
© Google
-- mins to
Commute Destination
Description
Gorgeous Luxury Condo located in the HEART of Chandler within the HIGHLY sought after Carino Villas gated community.This Shea BUILT 1 story Condo spares no expense with beautiful White cabinets w/ soft close features, Quartz Counters and brushed nickel hardware throughout. Wood Look Tile throughout out completes the SPLIT floor plan. This entertainment centric Kitchen and living area is perfect for entertaining friends and family. This lock and leave CONDO also has an attached 1 car extended garage with paver driveway - Paver courtyard w/ grassy area just outside your gate - Large East facing PRIVATE covered patio - Just steps to community pool and spa. Minutes from valley freeways and walking distance to award winning shopping and restaurants. Enjoy the Ocotillo / Queen Creek corridor.
Home Highlights
Parking
Garage
Outdoor
Pool
A/C
Heating & Cooling
HOA
$280/Monthly
Price/Sqft
$304
Listed
16 days ago
Home Details for 250 W Queen Creek Rd #131
Interior Features |
|---|
Beds & Baths Number of Bedrooms: 2Number of Bathrooms: 2 |
Dimensions and Layout Living Area: 1464 Square Feet |
Heating & Cooling Heating: ElectricHas CoolingAir Conditioning: RefrigerationHas HeatingHeating Fuel: Electric |
Fireplace & Spa Fireplace: NoneSpa: HeatedNo FireplaceHas a Spa |
Windows, Doors, Floors & Walls Window: Double Pane WindowsFlooring: Carpet, Tile |
Levels, Entrance, & Accessibility Stories: 1Number of Stories: 1Floors: Carpet, Tile |
View No View |
Exterior Features |
|---|
Exterior Home Features Roof: TileFencing: BlockHas a Private Pool |
Parking & Garage Number of Garage Spaces: 1Number of Covered Spaces: 1Open Parking Spaces: 1Has a GarageHas Open ParkingParking Spaces: 2Parking: Attch'd Gar Cabinets,Gated,Common |
Pool Pool: HeatedPool |
Water & Sewer Sewer: Public Sewer |
Farm & Range Not Allowed to Raise Horses |
Days on Market |
|---|
Days on Market: 16 |
Property Information |
|---|
Year Built Year Built: 2017 |
Property Type / Style Property Type: ResidentialProperty Subtype: Townhouse |
Building Construction Materials: Painted, Stucco, Frame - WoodAttached To Another Structure |
Property Information Parcel Number: 30336341 |
Price & Status |
|---|
Price List Price: $444,900Price Per Sqft: $304 |
Status Change & Dates Possession Timing: Close Of Escrow |
Active Status |
|---|
MLS Status: UCB (Under Contract-Backups) |
Media |
|---|
Location |
|---|
Direction & Address City: ChandlerCommunity: CARINO VILLAS CONDOMINIUM |
School Information Elementary School: T. Dale Hancock Elementary SchoolElementary School District: Chandler Unified DistrictJr High / Middle School: Bogle Junior High SchoolHigh School: Hamilton High SchoolHigh School District: Chandler Unified District |
Agent Information |
|---|
Listing Agent Listing ID: 6691227 |
Building |
|---|
Building Details Builder Name: Shea Homes |
Building Area Building Area: 1464 Square Feet |
Community |
|---|
Community Features: Community Spa Htd, Community Pool Htd, Biking/Walking Path |
HOA |
|---|
HOA Fee Includes: Maintenance ExteriorHOA Name: CARINO VILLASHOA Phone: 602-957-9191Has an HOAHOA Fee: $280/Monthly |
Lot Information |
|---|
Lot Area: 1843 sqft |
Offer |
|---|
Listing Terms: Conventional, 1031 Exchange, FHA, VA Loan |
Compensation |
|---|
Buyer Agency Commission: 3Buyer Agency Commission Type: % |
Notes The listing broker’s offer of compensation is made only to participants of the MLS where the listing is filed |
Business |
|---|
Business Information Ownership: Fee Simple |
Miscellaneous |
|---|
Mls Number: 6691227Zillow Contingency Status: Accepting Back-up Offers |
Additional Information |
|---|
Community Spa HtdCommunity Pool HtdBiking/Walking Path |
Last check for updates: about 10 hours ago
Listing courtesy of Jason G. Williams, (480) 290-1206
HomeSmart
Megan E. Williams, (480) 299-1353
HomeSmart
Source: ARMLS, MLS#6691227

Also Listed on HomeSmart.
All information should be verified by the recipient and none is guaranteed as accurate by ARMLS
Listing Information presented by local MLS brokerage: Zillow, Inc., Designated REALTOR®- Chris Long - (480) 907-1010
The listing broker’s offer of compensation is made only to participants of the MLS where the listing is filed.
Listing Information presented by local MLS brokerage: Zillow, Inc., Designated REALTOR®- Chris Long - (480) 907-1010
The listing broker’s offer of compensation is made only to participants of the MLS where the listing is filed.
Price History for 250 W Queen Creek Rd #131
| Date | Price | Event | Source |
|---|---|---|---|
| 04/22/2024 | $444,900 | Contingent | HomeSmart #6691227 |
| 04/13/2024 | $444,900 | Listed For Sale | ARMLS #6691227 |
| 04/04/2022 | $458,000 | Sold | ARMLS #6358461 |
| 03/01/2022 | $449,900 | Listed For Sale | ARMLS #6358461 |
| 01/31/2019 | $278,000 | Sold | ARMLS #5842707 |
| 12/18/2018 | $279,900 | PriceChange | Agent Provided |
| 11/15/2018 | $284,990 | PriceChange | Agent Provided |
| 11/04/2018 | $289,000 | Listed For Sale | Agent Provided |
| 07/12/2017 | $253,340 | Sold | N/A |
Similar Homes You May Like
Skip to last item
- Opendoor Brokerage, LLC, ARMLS
- Keller Williams Realty Sonoran Living, ARMLS
- See more homes for sale inChandlerTake a look
Skip to first item
New Listings near 250 W Queen Creek Rd #131
Skip to last item
- Keller Williams Realty Sonoran Living, ARMLS
- Keller Williams Realty Sonoran Living, ARMLS
- Berkshire Hathaway HomeServices Arizona Properties, ARMLS
- See more homes for sale inChandlerTake a look
Skip to first item
Property Taxes and Assessment
| Year | 2022 |
|---|---|
| Tax | $1,340 |
| Assessment | $263,700 |
Home facts updated by county records
Comparable Sales for 250 W Queen Creek Rd #131
Address | Distance | Property Type | Sold Price | Sold Date | Bed | Bath | Sqft |
|---|---|---|---|---|---|---|---|
0.08 | Townhouse | $430,000 | 11/06/23 | 2 | 2 | 1,497 | |
0.09 | Townhouse | $450,000 | 03/08/24 | 3 | 3 | 1,934 | |
0.07 | Townhouse | $515,000 | 11/13/23 | 3 | 3 | 1,934 | |
0.38 | Townhouse | $375,000 | 06/30/23 | 2 | 2 | 1,344 | |
0.39 | Townhouse | $363,000 | 06/15/23 | 2 | 2 | 1,244 | |
0.34 | Townhouse | $399,900 | 06/23/23 | 3 | 2 | 1,509 | |
0.42 | Townhouse | $377,000 | 07/14/23 | 2 | 2 | 1,244 | |
0.46 | Townhouse | $382,000 | 11/28/23 | 2 | 2 | 1,344 | |
0.35 | Townhouse | $396,000 | 07/27/23 | 2 | 3 | 1,551 | |
0.53 | Townhouse | $375,000 | 05/04/23 | 2 | 2 | 1,244 |
Neighborhood Overview
Neighborhood stats provided by third party data sources.
What Locals Say about Carino Estates
- Trulia User
- Resident
- 9mo ago
"carino estate is very pleasant, homey & most neighbors nice. yards are maintained & drivers are cautious of the many kids playing "
- Trulia User
- Resident
- 11mo ago
"multi yard sale, ostrich festival nearby. parks & great walking paths. Neighbors maintain nice tailored properties & are nice. Perfect for a growing family."
- Kathrynescott
- Resident
- 3y ago
"There are lots of dogs in the neighborhood, and their owners are responsible and friendly. It is a great neighborhood to walk your dog."
- Rhodania A.
- Resident
- 4y ago
"3 years , I've been here. everyone is kind and look out for each other. Great place to raise kids. Great safety. Great HOA"
- Tarajnelson
- Resident
- 5y ago
"The schools are good and the neighbors are quiet. People frequently walk, jog, play with their kids at the park and walk their children to school. "
- Tarajnelson
- Resident
- 5y ago
"Everyone walks their dogs in our neighborhood. The yards are big and fenced and it seems a lot of people have dogs, but there’s no barking issues."
- mayanelson
- 11y ago
"We moved to the area for our two young boys to have a more family friendly kid-oriented neighborhood and found just that. The park behind our house is amazing for our kids and dog, the neighbors are so friendly and we love the style of the house!"
- JL
- 12y ago
"My wife and I moved here from NY state in 2006. We are now starting a family here. There are lots of friendly neighbors with kids, large parks close by, great shopping and dining, and places to hike and stroll in close proximity. The schools in Chandler are truly excellent, though you need to choose between excellence in academics (Chandler High) and excellence in athletics (Hamilton). Chandler has Intel to bolster it's tax base, and as a result, the downtown area is well cared for and services throughout the city are wonderful. Tumbleweed Recreation Center especially is a great destination for the gym, tennis, the Ostrich Festival, picnics, or any other large outdoor gathering. We feel very fortunate to have chosen Chandler as our home."
LGBTQ Local Legal Protections
LGBTQ Local Legal Protections
Jason G. Williams, HomeSmart

250 W Queen Creek Rd #131, Chandler, AZ 85248 is a 2 bedroom, 2 bathroom, 1,464 sqft townhouse built in 2017. 250 W Queen Creek Rd #131 is located in Carino Estates, Chandler. This property is currently available for sale and was listed by ARMLS on Apr 13, 2024. The MLS # for this home is MLS# 6691227.
