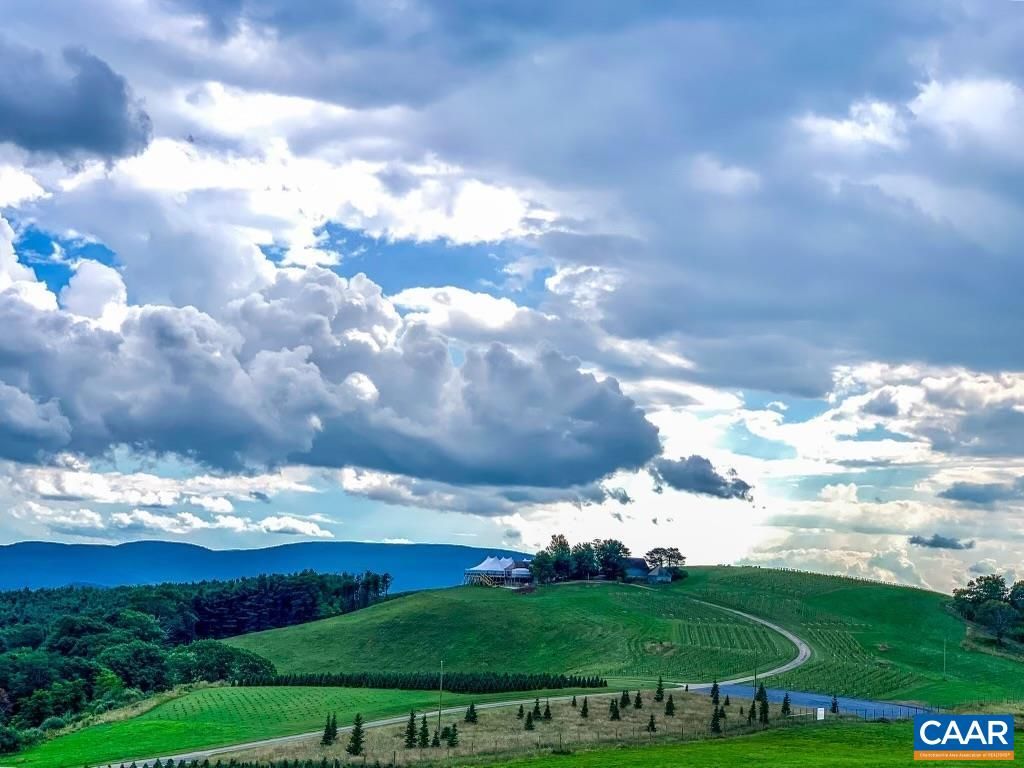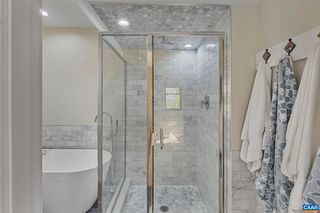


FOR SALE270.22 ACRES
24981 Blue Ridge Pkwy
Vesuvius, VA 24483
- 4 Beds
- 5 Baths
- 4,371 sqft (on 270.22 acres)
- 4 Beds
- 5 Baths
- 4,371 sqft (on 270.22 acres)
4 Beds
5 Baths
4,371 sqft
(on 270.22 acres)
We estimate this home will sell faster than 81% nearby.
Local Information
© Google
-- mins to
Commute Destination
Description
SKYLARK is truly a magnificent mountaintop masterpiece on the Blue Ridge Parkway near milepost 25 at 3,300 feet elevation in beautiful Nelson County. This iconic landmark offers unparalleled, breathtaking 360-degree views of the Blue Ridge Mountains as well as overlooking the Shenandoah Valley. This compound of buildings was designed by noted Charlottesville architect Thomas Craven, echoing the agrarian style of the working, mountaintop farms along the crests of the Blue Ridge Mountains. The slopes of the hills are graced with 14 acres of meticulously maintained vineyards and operated under the name of 12 Ridges Vineyard, a well-established high-altitude, boutique vineyard, specializing in sparkling and still wines. There is a well-sited one and a half story cottage-style residence surrounded by a fieldstone walled courtyard that is complemented by a terrace level apartment. The tasting room accommodations once served as a lodge with bunk rooms for guests and feature a 7,500 square foot terrace to enjoy the grand views and mountain breezes. Additional amenities include a spring fed pond, streams, tennis court and picnic shelter. This is a private domain, a private retreat and wine enthusiasts delight, on top of the world!
Home Highlights
Parking
Garage
Outdoor
No Info
A/C
Heating & Cooling
HOA
None
Price/Sqft
$3,392
Listed
17 days ago
Home Details for 24981 Blue Ridge Pkwy
Interior Features |
|---|
Interior Details Basement: Finished,Full,Interior Entry,Exterior Entry,Walk-Out Access,DaylightNumber of Rooms: 12Types of Rooms: Bedroom, Bedroom 1, Bedroom 2, Bathroom, Bathroom 1, Bathroom 2, Bathroom 3, Bathroom 4, Bathroom 5, Family Room, Kitchen, Living RoomWet Bar |
Beds & Baths Number of Bedrooms: 4Main Level Bedrooms: 1Number of Bathrooms: 5Number of Bathrooms (full): 4Number of Bathrooms (half): 2Number of Bathrooms (main level): 1.5 |
Dimensions and Layout Living Area: 4371 Square Feet |
Appliances & Utilities Appliances: Dishwasher, Electric Range, Dryer, Washer, Water SoftenerDishwasherDryerLaundry: SinkWasher |
Heating & Cooling Heating: Central,Forced Air,Heat PumpHas CoolingAir Conditioning: Central Air,Heat PumpHas HeatingHeating Fuel: Central |
Fireplace & Spa Fireplace: Gas, Three or More, Wood Burning, Family Room, Great Room, Living RoomHas a Fireplace |
Windows, Doors, Floors & Walls Window: Casement Windows, Insulated Windows, Skylight(s)Flooring: Hardwood |
Levels, Entrance, & Accessibility Stories: 1.5Levels: One and One HalfFloors: Hardwood |
View Has a ViewView: Garden, Mountain(s), Pasture, Trees/Woods, Panoramic |
Security Security: Security System |
Exterior Features |
|---|
Exterior Home Features Roof: Architectural StyleFencing: Fenced PartVegetation: Partially WoodedOther Structures: Storage, Tennis Court(s)Foundation: Concrete Perimeter |
Parking & Garage Number of Garage Spaces: 3Number of Covered Spaces: 3No CarportHas a GarageNo Attached GarageParking Spaces: 3Parking: Garage Door Opener,Detached,Garage |
Frontage Waterfront: Pond / Lake, Spring, Stream / CreekRoad Frontage: Private Road, Public Road |
Water & Sewer Sewer: Septic Tank |
Farm & Range Allowed to Raise Horses |
Finished Area Finished Area (above surface): 1277 Square FeetFinished Area (below surface): 480 Square Feet |
Days on Market |
|---|
Days on Market: 17 |
Property Information |
|---|
Year Built Year Built: 1970 |
Property Type / Style Property Type: ResidentialProperty Subtype: DetachedStructure Type: On Site BuiltArchitecture: American Folk,Colonial Revival,Cottage,Prairie Style |
Building Building Name: SkylarkConstruction Materials: Cedar, Concrete, Shingle SidingNot a New ConstructionNot Attached Property |
Property Information Included in Sale: List Available Of Farm Equipment That Conveys For Vineyard Operation.Parcel Number: 16A11 |
Price & Status |
|---|
Price List Price: $14,825,000Price Per Sqft: $3,392 |
Active Status |
|---|
MLS Status: Active |
Media |
|---|
Location |
|---|
Direction & Address City: VesuviusCommunity: None |
School Information Elementary School: RockfishJr High / Middle School: NelsonHigh School: Nelson |
Agent Information |
|---|
Listing Agent Listing ID: 651691 |
Building |
|---|
Building Area Building Area: 6536 Square Feet |
HOA |
|---|
No HOA |
Lot Information |
|---|
Lot Area: 270.22 acres |
Miscellaneous |
|---|
BasementMls Number: 651691Water ViewWater View: Water |
Last check for updates: about 7 hours ago
Listing courtesy of Ross Stevens, (434) 981-5268
STEVENS & COMPANY-CHARLOTTESVILLE
Amy Stevens, (434) 996-0394
STEVENS & COMPANY-CROZET
Source: CAAR, MLS#651691

Price History for 24981 Blue Ridge Pkwy
| Date | Price | Event | Source |
|---|---|---|---|
| 04/12/2024 | $14,825,000 | Listed For Sale | CAAR #651691 |
| 12/24/2010 | $4,500,000 | ListingRemoved | Agent Provided |
| 06/17/2010 | $4,500,000 | Listed For Sale | Agent Provided |
Similar Homes You May Like
Skip to last item
Skip to first item
New Listings near 24981 Blue Ridge Pkwy
Skip to last item
Skip to first item
Comparable Sales for 24981 Blue Ridge Pkwy
Address | Distance | Property Type | Sold Price | Sold Date | Bed | Bath | Sqft |
|---|---|---|---|---|---|---|---|
1.32 | Single-Family Home | $345,000 | 10/06/23 | 3 | 2 | 1,436 | |
2.19 | Single-Family Home | $315,900 | 05/31/23 | 2 | 2 | 1,392 | |
2.80 | Single-Family Home | $249,999 | 03/08/24 | 1 | 1 | 520 | |
4.23 | Single-Family Home | $133,223 | 11/13/23 | 3 | 2 | 1,344 | |
4.32 | Single-Family Home | $157,200 | 05/04/23 | 2 | 1 | 1,936 |
LGBTQ Local Legal Protections
LGBTQ Local Legal Protections
Ross Stevens, STEVENS & COMPANY-CHARLOTTESVILLE

IDX information is provided exclusively for personal, non-commercial use, and may not be used for any purpose other than to identify prospective properties consumers may be interested in purchasing.
Information is deemed reliable but not guaranteed.
The listing broker’s offer of compensation is made only to participants of the MLS where the listing is filed.
The listing broker’s offer of compensation is made only to participants of the MLS where the listing is filed.
24981 Blue Ridge Pkwy, Vesuvius, VA 24483 is a 4 bedroom, 5 bathroom, 4,371 sqft single-family home built in 1970. This property is currently available for sale and was listed by CAAR on Apr 12, 2024. The MLS # for this home is MLS# 651691.
