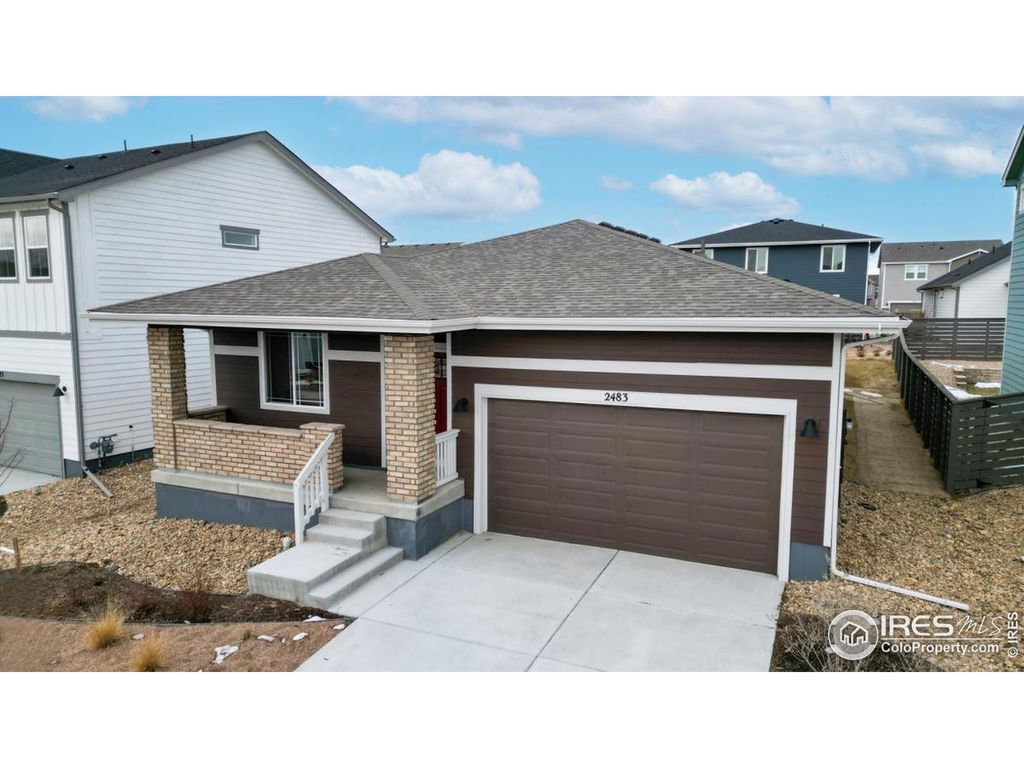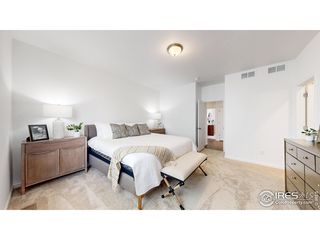


SOLDMAR 28, 2024
2483 White Pelican Ave
Johnstown, CO 80534
- 3 Beds
- 2 Baths
- 3,788 sqft
- 3 Beds
- 2 Baths
- 3,788 sqft
3 Beds
2 Baths
3,788 sqft
Homes for Sale Near 2483 White Pelican Ave
Skip to last item
- Tiffany Breitbarth, C3 Real Estate Solutions, LLC
- Dennis Schick, RE/MAX Alliance-FTC South
- Dennis Schick, RE/MAX Alliance-FTC South
- See more homes for sale inJohnstownTake a look
Skip to first item
Local Information
© Google
-- mins to
Commute Destination
Description
This property is no longer available to rent or to buy. This description is from March 28, 2024
Price reduced from $549,900! Stunning, brand new, move-in ready ranch style home was built for your modern lifestyle! As you enter the foyer you'll find two spacious bedrooms, laundry room and a hallway flooded with lots of natural light. As you walk into the cozy great room that opens up to the dining room and chef's kitchen you'll notice the gas fireplace that beckons you to relax and unwind before heading out to the patio to soak up the Colorado sun. The kitchen invites you to entertain with its beautiful finishes, stainless steel appliances and island seating. Retreat to your private suite featuring a dual vanity, huge walk-in shower, and a large walk-in closet. The full unfinished basement doubles your square footage and is just waiting for your personal touches. Don't forget about the tankless water heater and built in radon system. $5,000 closing cost credit when using the preferred lender. Nestled in the heart of Centerra, you'll also enjoy easy access to I-25, popular restaurants, minutes from shopping at the Promenade Shops at Centerra, a short drive to Estes Park, Horsetooth Reservoir, Blue Event Center, and so much more. Experience Colorado living at its finest!
Home Highlights
Parking
2 Car Garage
Outdoor
Patio
A/C
Heating & Cooling
HOA
$78/Monthly
Price/Sqft
$141/sqft
Listed
95 days ago
Home Details for 2483 White Pelican Ave
Interior Features |
|---|
Interior Details Basement: Full,Unfinished,Built-In RadonNumber of Rooms: 5Types of Rooms: Master Bedroom, Bedroom 2, Bedroom 3, Dining Room, Kitchen |
Beds & Baths Number of Bedrooms: 3Main Level Bedrooms: 3Number of Bathrooms: 2Number of Bathrooms (full): 2 |
Dimensions and Layout Living Area: 3788 Square Feet |
Appliances & Utilities Utilities: Natural Gas Available, Electricity AvailableAppliances: Gas Range/Oven, Dishwasher, Refrigerator, Microwave, DisposalDishwasherDisposalLaundry: Washer/Dryer Hookups,Main LevelMicrowaveRefrigerator |
Heating & Cooling Heating: Forced AirHas CoolingAir Conditioning: Central AirHas HeatingHeating Fuel: Forced Air |
Fireplace & Spa Fireplace: Gas, Great RoomHas a FireplaceNo Spa |
Gas & Electric Electric: Electric, XcelGas: Natural Gas, XcelHas Electric on Property |
Windows, Doors, Floors & Walls Window: Double Pane WindowsFlooring: Tile |
Levels, Entrance, & Accessibility Stories: 1Accessibility: Main Floor Bath, Accessible Bedroom, Main Level LaundryFloors: Tile |
View No View |
Exterior Features |
|---|
Exterior Home Features Roof: CompositionPatio / Porch: PatioExterior: Lighting |
Parking & Garage Number of Garage Spaces: 2Number of Covered Spaces: 2Other Parking: Garage Type: AttachedNo CarportHas a GarageHas an Attached GarageParking Spaces: 2Parking: Garage Attached |
Frontage Road Frontage: City StreetRoad Surface Type: Paved, AsphaltNot on Waterfront |
Water & Sewer Sewer: City Sewer |
Farm & Range Not Allowed to Raise HorsesDoes Not Include Irrigation Water Rights |
Finished Area Finished Area (above surface): 1894 Square FeetFinished Area (below surface): 1894 Square Feet |
Property Information |
|---|
Year Built Year Built: 2023 |
Property Type / Style Property Type: ResidentialProperty Subtype: Residential-Detached, ResidentialStructure Type: Legal ConformingArchitecture: Ranch |
Building Construction Materials: Wood/Frame, Brick, Composition SidingIs a New Construction |
Property Information Condition: New ConstructionUsage of Home: Single FamilyParcel Number: R1676723 |
Price & Status |
|---|
Price List Price: $534,990Price Per Sqft: $141/sqft |
Active Status |
|---|
MLS Status: Sold |
Media |
|---|
Location |
|---|
Direction & Address City: LovelandCommunity: Kinston At Centerra |
School Information Elementary School: Riverview PK-8Jr High / Middle School: Riverview PK-8High School: Mountain ViewHigh School District: Thompson R2-J |
Building |
|---|
Building Details Builder Name: Dream Finders Homes |
Building Area Building Area: 3788 Square Feet |
Community |
|---|
Community Features: Clubhouse, Park, Hiking/Biking Trails, Business Center, Recreation RoomNot Senior Community |
HOA |
|---|
HOA Fee Includes: Common Amenities, ManagementHas an HOAHOA Fee: $78/Monthly |
Lot Information |
|---|
Lot Area: 6500 sqft |
Listing Info |
|---|
Special Conditions: Builder |
Offer |
|---|
Listing Terms: Cash, Conventional, FHA, VA Loan |
Energy |
|---|
Energy Efficiency Features: Southern Exposure |
Compensation |
|---|
Buyer Agency Commission: 3.00Buyer Agency Commission Type: % |
Notes The listing broker’s offer of compensation is made only to participants of the MLS where the listing is filed |
Miscellaneous |
|---|
BasementMls Number: 1002006Attribution Contact: 970-481-5015 |
Additional Information |
|---|
ClubhouseParkHiking/Biking TrailsBusiness CenterRecreation Room |
Last check for updates: about 19 hours ago
Listed by David W Powell, (970) 481-5015
Group Loveland
Lisa Powell, (970) 988-4144
Group Loveland
Bought with: David W Powell, (970) 481-5015, Group Loveland
Source: IRES, MLS#1002006

Price History for 2483 White Pelican Ave
| Date | Price | Event | Source |
|---|---|---|---|
| 03/28/2024 | $534,990 | Sold | IRES #1002006 |
| 02/27/2024 | $534,990 | Pending | IRES #1002006 |
| 01/23/2024 | $534,990 | Listed For Sale | IRES #1002006 |
| 01/22/2024 | ListingRemoved | IRES #999649 | |
| 11/15/2023 | $534,990 | Listed For Sale | IRES #999649 |
Comparable Sales for 2483 White Pelican Ave
Address | Distance | Property Type | Sold Price | Sold Date | Bed | Bath | Sqft |
|---|---|---|---|---|---|---|---|
0.01 | Single-Family Home | $559,990 | 05/12/23 | 3 | 2 | 3,737 | |
0.01 | Single-Family Home | $522,000 | 10/20/23 | 3 | 2 | 3,622 | |
0.01 | Single-Family Home | $516,000 | 01/19/24 | 3 | 2 | 3,622 | |
0.09 | Single-Family Home | $554,990 | 08/04/23 | 3 | 2 | 3,622 | |
0.15 | Single-Family Home | $577,790 | 06/02/23 | 3 | 2 | 3,737 | |
0.01 | Single-Family Home | $529,990 | 04/16/24 | 3 | 3 | 3,109 | |
0.06 | Single-Family Home | $529,990 | 10/30/23 | 3 | 3 | 3,253 | |
0.01 | Single-Family Home | $554,990 | 03/13/24 | 4 | 3 | 3,588 | |
0.03 | Single-Family Home | $500,000 | 05/19/23 | 3 | 2 | 1,894 |
Assigned Schools
These are the assigned schools for 2483 White Pelican Ave.
- Mountain View High School
- 9-12
- Public
- 1170 Students
5/10GreatSchools RatingParent Rating AverageWe moved into this neighborhood in April from a great school and district in Austin, TX. I cannot say enough good things about Mountain View! This size (smaller), the teachers (amazing!), the school spirit (heart-warming). Honestly, moving here and having our kids go to Mountain View HS is one of the best decisions we’ve ever made.Parent Review2y ago - High Plains School
- K-8
- Public
- 503 Students
5/10GreatSchools RatingParent Rating AverageHaving my kids attend this school was the worst experience for me and my family. We experienced a lot of bullying, harsh punishments by front office employees, no support for special needs, and my thoughts on the principal mimic the other reviews…she is the worst. Simply the worst.Parent Review9mo ago - Check out schools near 2483 White Pelican Ave.
Check with the applicable school district prior to making a decision based on these schools. Learn more.
What Locals Say about Johnstown
- Trulia User
- Resident
- 1mo ago
"Ready access to local and area assets including cities of Greeley, Fort Collins, Windsor, Berthoud Longmont, Brighton, Denver, etc. newly built and renovated school, an historic downtown, and new commercial centers boarding on nearby interstate, as well as access to many area small towns."
- Trulia User
- Resident
- 3mo ago
"Northern Colorado is growing from rural to a mix of rural and mid to upper upper urban with excellent access to surrounding communities."
- Dejeanne
- Resident
- 3y ago
"Still small town but centrally located within 60 minutes to 15 minutes from Denver, Cheyenne Wyoming, Greeley Loveland Longmont and Brighton Colorado."
- Ruben G.
- Resident
- 4y ago
"There are many young families and great new businesses opening up close by! Great area to raise kids and very central location."
- Madean69
- Resident
- 4y ago
"you see people walking their dogs, jogging, running, riding bikes with their kids. neighborhood yoga in the park. "
- Ninepatch
- Resident
- 4y ago
"Annual Johnstown celebration and parade with baroque cookout. A farmers market downtown and pretty much everything is within walking distance."
- Ninepatch
- Resident
- 4y ago
"Rated the safest town in Colorado it has equal access to all of Northern Colorado while surrounded by farmland but within 15 to 45 minutes from every major urban area in Northern Colorado and easy access to the mountains."
- Trulia User
- Resident
- 4y ago
"I drive to and from work. Traffics not too bad and road upkeep is good. People usually drive the speed limit."
- Jansdigemb
- Resident
- 4y ago
"Good place for kids. It is safe. Close to school. Wide streets. Easy to get around. Park close by. YMCA is being built. "
- Steve Perry
- Resident
- 5y ago
"A car is definitely needed but there’s a park and ride at I-25 for those who wish to use public transport"
- John E. A.
- Resident
- 5y ago
"People walk their dogs around the Johnstown reservoir and neighborhood park. Rocksbury ridge neighborhood seems pretty pet friendly."
- Colo8903hdp
- Resident
- 5y ago
"I have easy access to the highway, so I can get my kids to school and daycare. I am not late to work because I have easy access to main highways and back roads. "
LGBTQ Local Legal Protections
LGBTQ Local Legal Protections

Information source: Information and Real Estate Services, LLC. Provided for limited non-commercial use only under IRES Rules © Copyright IRES.
Listing information is provided exclusively for consumers' personal, non-commercial use and may not be used for any purpose other than to identify prospective properties consumers may be interested in purchasing.
Information deemed reliable but not guaranteed by the MLS.
Compensation information displayed on listing details is only applicable to other participants and subscribers of the source MLS.
Listing information is provided exclusively for consumers' personal, non-commercial use and may not be used for any purpose other than to identify prospective properties consumers may be interested in purchasing.
Information deemed reliable but not guaranteed by the MLS.
Compensation information displayed on listing details is only applicable to other participants and subscribers of the source MLS.
Homes for Rent Near 2483 White Pelican Ave
Skip to last item
Skip to first item
Off Market Homes Near 2483 White Pelican Ave
Skip to last item
- Lindsay Chacon, C3 Real Estate Solutions, LLC
- Chresa Anderson, C3 Real Estate Solutions, LLC
- Tamara Sherrill, RE/MAX Alliance-FTC Dwtn
- Kevin Greenwood, Greenwood Real Estate
- Samantha Neal, The Station Real Estate
- Richmond Realty Inc, MLS#3464792
- See more homes for sale inJohnstownTake a look
Skip to first item
2483 White Pelican Ave, Johnstown, CO 80534 is a 3 bedroom, 2 bathroom, 3,788 sqft single-family home built in 2023. This property is not currently available for sale. 2483 White Pelican Ave was last sold on Mar 28, 2024 for $534,990 (0% higher than the asking price of $534,990). The current Trulia Estimate for 2483 White Pelican Ave is $536,900.
