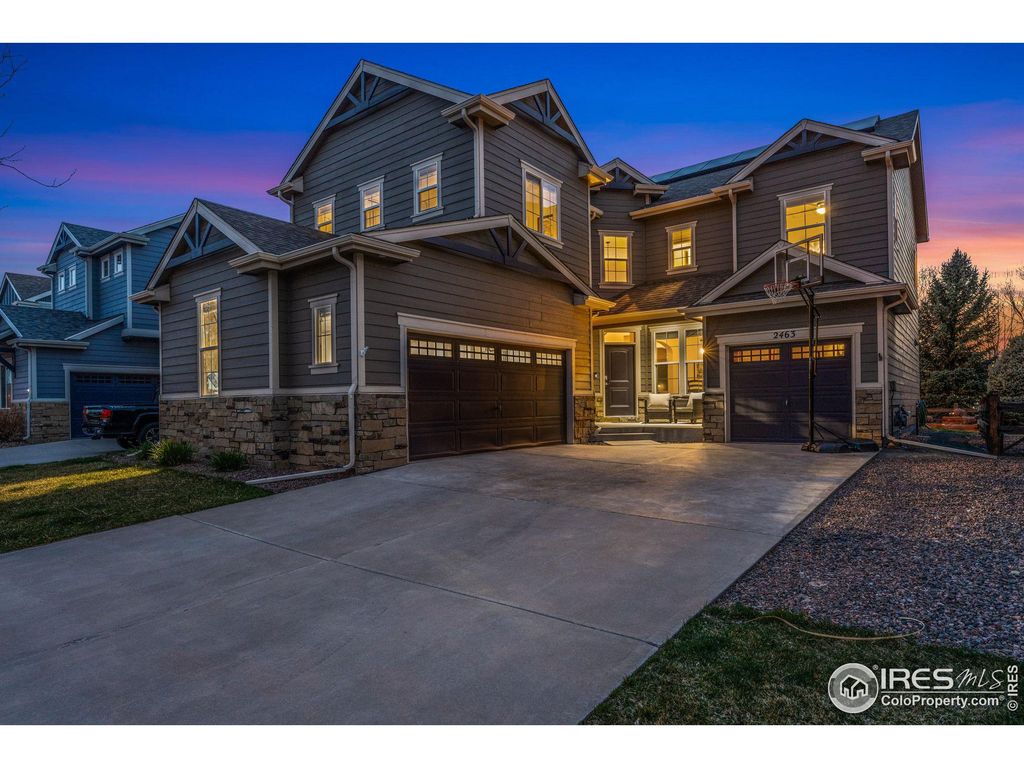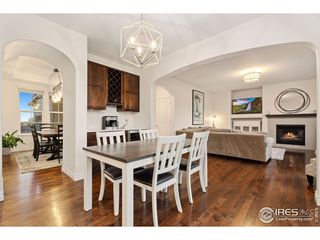


ACCEPTING BACKUPS
2463 Iowa Dr
Fort Collins, CO 80525
Side Hill- 4 Beds
- 4 Baths
- 3,843 sqft
- 4 Beds
- 4 Baths
- 3,843 sqft
4 Beds
4 Baths
3,843 sqft
We estimate this home will sell faster than 82% nearby.
Local Information
© Google
-- mins to
Commute Destination
Description
Open house Sunday come sun or snow! 4/21 (10am-12pm). This stunning 4 bedroom, 4 bathroom home is a true gem. Perfectly situated in a prime location, this 2-story house boasts charming archways and a beautifully updated kitchen. The kitchen features new quartz countertops, a stylish glass subway tile backsplash, a state-of-the-art induction oven, and a convenient beverage center. With new plush carpeting upstairs, a spacious primary bedroom with 2 closets, a 5 piece ensuite bath, fresh interior paint, and a lovely new pergola, this home is move-in ready. Step outside to enjoy the serene back yard that borders a charming pocket park, offering a peaceful retreat right at your doorstep. Living in the Bucking Horse/Sidehill neighborhood offers an array of amenities that cater to a comfortable and enjoyable lifestyle. With multiple parks nearby including the NEW 6- acre Dovetail park, you can easily enjoy the outdoors and engage in various recreational activities. The neighborhood pool provides a perfect spot to cool off during hot summer days and socialize with neighbors. A short stroll to the hip Jessup Farm area offers boutique shopping, a few dining options, Bindle coffee and more! The close proximity to the local King Soopers ensures easy access to daily essentials, making everyday errands a breeze. This home comes with a 1st American 1 year home warranty and solar is owned.
Home Highlights
Parking
3 Car Garage
Outdoor
Patio
A/C
Heating & Cooling
HOA
$87/Monthly
Price/Sqft
$198
Listed
15 days ago
Home Details for 2463 Iowa Dr
Interior Features |
|---|
Interior Details Basement: Full,UnfinishedNumber of Rooms: 7Types of Rooms: Master Bedroom, Bedroom 2, Bedroom 3, Bedroom 4, Dining Room, Kitchen, Living Room |
Beds & Baths Number of Bedrooms: 4Number of Bathrooms: 4Number of Bathrooms (full): 3Number of Bathrooms (half): 1 |
Dimensions and Layout Living Area: 3843 Square Feet |
Appliances & Utilities Utilities: Natural Gas Available, Electricity AvailableAppliances: Electric Range/Oven, Dishwasher, Refrigerator, Washer, DryerDishwasherDryerLaundry: Washer/Dryer Hookups,Upper LevelRefrigeratorWasher |
Heating & Cooling Heating: Forced AirHas CoolingAir Conditioning: Central Air,Ceiling Fan(s)Has HeatingHeating Fuel: Forced Air |
Fireplace & Spa Fireplace: GasHas a FireplaceNo Spa |
Gas & Electric Electric: Electric, City of FTCGas: Natural Gas, Xcel EnergyHas Electric on Property |
Windows, Doors, Floors & Walls Flooring: Wood, Wood Floors, Vinyl, Carpet |
Levels, Entrance, & Accessibility Stories: 2Levels: TwoFloors: Wood, Wood Floors, Vinyl, Carpet |
View No View |
Exterior Features |
|---|
Exterior Home Features Roof: CompositionPatio / Porch: PatioFencing: Partial, WoodExterior: Lighting |
Parking & Garage Number of Garage Spaces: 3Number of Covered Spaces: 3Other Parking: Garage Type: AttachedNo CarportHas a GarageHas an Attached GarageParking Spaces: 3Parking: Garage Attached |
Frontage Road Frontage: City StreetRoad Surface Type: Paved, AsphaltNot on Waterfront |
Water & Sewer Sewer: City Sewer |
Farm & Range Not Allowed to Raise HorsesDoes Not Include Irrigation Water Rights |
Finished Area Finished Area (above surface): 2688 Square FeetFinished Area (below surface): 1155 Square Feet |
Days on Market |
|---|
Days on Market: 15 |
Property Information |
|---|
Year Built Year Built: 2013 |
Property Type / Style Property Type: ResidentialProperty Subtype: Residential-Detached, ResidentialArchitecture: Contemporary/Modern |
Building Construction Materials: Wood/FrameNot a New Construction |
Property Information Condition: Not New, Previously OwnedUsage of Home: Single FamilyNot Included in Sale: Seller Personal PropertyParcel Number: R1627772 |
Price & Status |
|---|
Price List Price: $759,000Price Per Sqft: $198 |
Active Status |
|---|
MLS Status: Active/Backup |
Media |
|---|
Location |
|---|
Direction & Address City: Fort CollinsCommunity: Sidehill/ Bucking Horse |
School Information Elementary School: RiffenburghJr High / Middle School: LesherHigh School: Ft CollinsHigh School District: Poudre |
Agent Information |
|---|
Listing Agent Listing ID: 1007146 |
Building |
|---|
Building Details Builder Name: Bartran |
Building Area Building Area: 3843 Square Feet |
Community |
|---|
Community Features: Pool, Playground, ParkNot Senior Community |
HOA |
|---|
HOA Fee Includes: Common Amenities, Trash, ManagementHas an HOAHOA Fee: $1,039/Annually |
Lot Information |
|---|
Lot Area: 4900 sqft |
Listing Info |
|---|
Special Conditions: Private Owner |
Offer |
|---|
Listing Terms: Cash, Conventional |
Compensation |
|---|
Buyer Agency Commission: 3.00Buyer Agency Commission Type: % |
Notes The listing broker’s offer of compensation is made only to participants of the MLS where the listing is filed |
Miscellaneous |
|---|
BasementMls Number: 1007146Zillow Contingency Status: Accepting Back-up OffersListing UrlAttribution Contact: 970-226-3990 |
Additional Information |
|---|
PoolPlaygroundPark |
Last check for updates: about 20 hours ago
Listing courtesy of Chrissy Barker, (970) 226-3990
RE/MAX Alliance-FTC South
Source: IRES, MLS#1007146

Also Listed on REcolorado.
Price History for 2463 Iowa Dr
| Date | Price | Event | Source |
|---|---|---|---|
| 04/23/2024 | $759,000 | Pending | REcolorado #IR1007146 |
| 04/18/2024 | $759,000 | Listed For Sale | IRES #1007146 |
| 06/30/2022 | $707,000 | Sold | IRES #966126 |
| 05/29/2022 | $700,000 | Pending | REcolorado #IR966126 |
| 05/26/2022 | $700,000 | PriceChange | REcolorado #9879153 |
| 05/19/2022 | $720,000 | Listed For Sale | REcolorado #IR966126 |
| 08/22/2013 | $364,036 | Sold | N/A |
Similar Homes You May Like
Skip to last item
- Erich Menzel, Coldwell Banker Realty-NOCO
- Keller Williams Realty Northern Colorado, MLS#2897837
- Robert Thomas Jones, Group Mulberry
- See more homes for sale inFort CollinsTake a look
Skip to first item
New Listings near 2463 Iowa Dr
Skip to last item
- Timothy Borgman, 8z Real Estate
- Ben Appleby, RE/MAX Alliance-Crossroads
- Erich Menzel, Coldwell Banker Realty-NOCO
- Kari Olsen, RE/MAX Alliance-FTC South
- Catherine Montgomery, Power of 3 Real Estate
- See more homes for sale inFort CollinsTake a look
Skip to first item
Property Taxes and Assessment
| Year | 2023 |
|---|---|
| Tax | $3,405 |
| Assessment | $704,400 |
Home facts updated by county records
Comparable Sales for 2463 Iowa Dr
Address | Distance | Property Type | Sold Price | Sold Date | Bed | Bath | Sqft |
|---|---|---|---|---|---|---|---|
0.01 | Single-Family Home | $750,000 | 11/03/23 | 4 | 5 | 3,745 | |
0.35 | Single-Family Home | $735,000 | 11/08/23 | 4 | 4 | 4,053 | |
0.32 | Single-Family Home | $800,000 | 05/31/23 | 4 | 4 | 3,118 | |
0.41 | Single-Family Home | $715,000 | 07/05/23 | 5 | 4 | 3,380 | |
0.23 | Single-Family Home | $780,000 | 04/16/24 | 3 | 3 | 3,077 | |
0.37 | Single-Family Home | $667,000 | 05/25/23 | 4 | 3 | 3,163 | |
0.33 | Single-Family Home | $665,000 | 01/31/24 | 4 | 3 | 3,460 | |
0.43 | Single-Family Home | $725,000 | 01/23/24 | 5 | 3 | 3,978 | |
0.38 | Single-Family Home | $692,000 | 04/17/24 | 3 | 2 | 3,512 |
Neighborhood Overview
Neighborhood stats provided by third party data sources.
LGBTQ Local Legal Protections
LGBTQ Local Legal Protections
Chrissy Barker, RE/MAX Alliance-FTC South

Information source: Information and Real Estate Services, LLC. Provided for limited non-commercial use only under IRES Rules © Copyright IRES.
Listing information is provided exclusively for consumers' personal, non-commercial use and may not be used for any purpose other than to identify prospective properties consumers may be interested in purchasing.
Information deemed reliable but not guaranteed by the MLS.
Compensation information displayed on listing details is only applicable to other participants and subscribers of the source MLS.
Listing information is provided exclusively for consumers' personal, non-commercial use and may not be used for any purpose other than to identify prospective properties consumers may be interested in purchasing.
Information deemed reliable but not guaranteed by the MLS.
Compensation information displayed on listing details is only applicable to other participants and subscribers of the source MLS.
