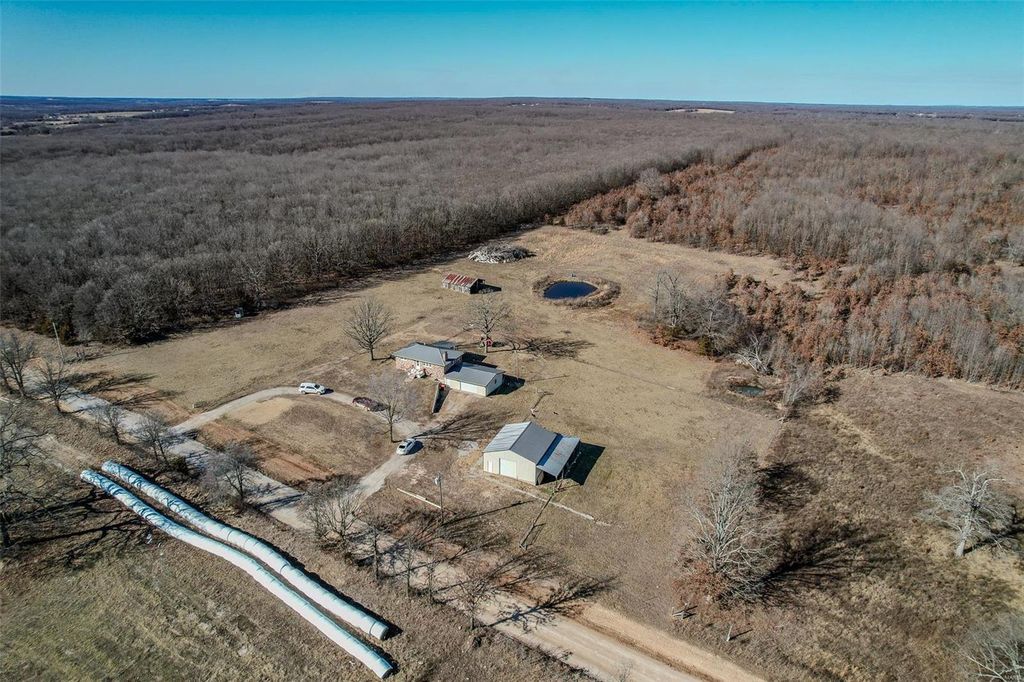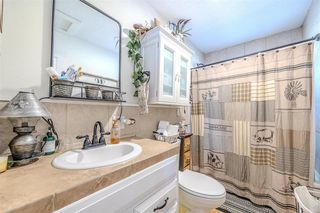


FOR SALE6 ACRES
24541 Keepsake Rd
Stoutland, MO 65567
- 3 Beds
- 2 Baths
- 1,720 sqft (on 6 acres)
- 3 Beds
- 2 Baths
- 1,720 sqft (on 6 acres)
3 Beds
2 Baths
1,720 sqft
(on 6 acres)
We estimate this home will sell faster than 93% nearby.
Local Information
© Google
-- mins to
Commute Destination
Description
Fully renovated home with basement & nice shop building on 6 acres! This massive renovation covered ALL the bases: new drywall & ceilings, new flooring, new interior doors & trim throughout, new light fixtures & fans, all new PEX plumbing, new insulation, new bathroom fixtures, and the entire home has been freshly painted! The kitchen features all appliances, freshly painted white cabinets, and a farmhouse sink. There are 3 full bedrooms, 2 full baths, 2 living areas, and a fabulous utility room that can serve multiple purposes. There's a 2 car attached garage, a covered deck, new guttering, and a large fenced backyard. The land offers a pond and a great barn/shop building that's gotten a new garage door, new insulation, an added loft, new lights, plumbing added, and new siding. If you want a turnkey house and land package at an affordable price, this is the one!!! Book your showing today!
Home Highlights
Parking
Garage
Outdoor
No Info
A/C
Heating & Cooling
HOA
No HOA Fee
Price/Sqft
$198
Listed
12 days ago
Home Details for 24541 Keepsake Rd
Active Status |
|---|
MLS Status: Active |
Interior Features |
|---|
Interior Details Basement: Bathroom in LL,Full,Rec/Family Area,Sleeping Area,Walk-Out AccessNumber of Rooms: 9Types of Rooms: Dining Room |
Beds & Baths Number of Bedrooms: 3Main Level Bedrooms: 2Number of Bathrooms: 2Number of Bathrooms (full): 2Number of Bathrooms (main level): 1 |
Dimensions and Layout Living Area: 1720 Square Feet |
Appliances & Utilities Appliances: Dishwasher, Microwave, Electric Oven, RefrigeratorDishwasherMicrowaveRefrigerator |
Heating & Cooling Heating: Forced Air,ElectricHas CoolingAir Conditioning: ElectricHas HeatingHeating Fuel: Forced Air |
Fireplace & Spa Number of Fireplaces: 2Fireplace: Insert, Living RoomHas a Fireplace |
Levels, Entrance, & Accessibility Levels: One |
Exterior Features |
|---|
Exterior Home Features Fencing: FencedOther Structures: Metal Building(s)No Private Pool |
Parking & Garage Number of Garage Spaces: 2Number of Covered Spaces: 2Other Parking: Driveway: GravelNo CarportHas a GarageNo Attached GarageHas Open ParkingParking Spaces: 2Parking: Basement/Tuck-Under,Circular Driveway,Garage Door Opener |
Frontage Not on Waterfront |
Water & Sewer Sewer: Lagoon |
Farm & Range Allowed to Raise Horses |
Finished Area Finished Area (above surface): 960 Square FeetFinished Area (below surface): 760 Square Feet |
Days on Market |
|---|
Days on Market: 12 |
Property Information |
|---|
Year Built Year Built: 1975 |
Property Type / Style Property Type: ResidentialProperty Subtype: Single Family ResidenceArchitecture: Traditional,Raised Ranch |
Building Construction Materials: Brick |
Property Information Condition: Updated/RemodeledParcel Number: 028.028000000003.001 |
Price & Status |
|---|
Price List Price: $339,900Price Per Sqft: $198 |
Status Change & Dates Possession Timing: Close Of Escrow |
Location |
|---|
Direction & Address City: StoutlandCommunity: None |
School Information Elementary School: Stoutland Elem.Jr High / Middle School: Stoutland HighHigh School: Stoutland HighHigh School District: Stoutland R-II |
Agent Information |
|---|
Listing Agent Listing ID: 24022829 |
Building |
|---|
Building Area Building Area: 1720 Square Feet |
Community |
|---|
Community Features: Workshop Area |
HOA |
|---|
Association for this Listing: Lebanon Board |
Lot Information |
|---|
Lot Area: 6 Acres |
Listing Info |
|---|
Special Conditions: Standard |
Compensation |
|---|
Buyer Agency Commission: 3Buyer Agency Commission Type: %Sub Agency Commission: 0Sub Agency Commission Type: %Transaction Broker Commission: 2.5Transaction Broker Commission Type: % |
Notes The listing broker’s offer of compensation is made only to participants of the MLS where the listing is filed |
Business |
|---|
Business Information Ownership: Private |
Miscellaneous |
|---|
BasementMls Number: 24022829 |
Additional Information |
|---|
Workshop AreaMlg Can ViewMlg Can Use: IDX |
Last check for updates: about 16 hours ago
Listing Provided by: Kristen M Waterman, (417) 718-9375
Prosper Real Estate
Originating MLS: Lebanon Board
Source: MARIS, MLS#24022829

Price History for 24541 Keepsake Rd
| Date | Price | Event | Source |
|---|---|---|---|
| 04/18/2024 | $339,900 | Listed For Sale | MARIS #24022829 |
| 05/18/2022 | ListingRemoved | LOBR #3543503 | |
| 04/09/2022 | $225,000 | Contingent | LOBR #3543503 |
| 04/08/2022 | $225,000 | Listed For Sale | LOBR #3543503 |
| 10/29/2020 | -- | Sold | MARIS #197001_20038675 |
| 09/03/2020 | $125,000 | Pending | Agent Provided |
| 08/31/2020 | $125,000 | PendingToActive | Agent Provided |
| 08/15/2020 | $125,000 | Pending | Agent Provided |
| 07/12/2020 | $125,000 | PriceChange | Agent Provided |
| 06/06/2020 | $134,900 | Listed For Sale | Agent Provided |
Similar Homes You May Like
Skip to last item
- United Country Lake Area Properties & Auction, LLC
- Realty Executives of Lebanon
- See more homes for sale inStoutlandTake a look
Skip to first item
New Listings near 24541 Keepsake Rd
Skip to last item
Skip to first item
Property Taxes and Assessment
| Year | 2022 |
|---|---|
| Tax | $489 |
| Assessment | $63,000 |
Home facts updated by county records
Comparable Sales for 24541 Keepsake Rd
Address | Distance | Property Type | Sold Price | Sold Date | Bed | Bath | Sqft |
|---|---|---|---|---|---|---|---|
1.39 | Single-Family Home | - | 07/03/23 | 4 | 4 | 2,050 | |
2.37 | Single-Family Home | - | 08/17/23 | 3 | 2 | 1,352 | |
2.24 | Single-Family Home | - | 07/10/23 | 3 | 2 | 1,645 | |
2.54 | Single-Family Home | - | 07/07/23 | 5 | 3 | 3,888 | |
3.88 | Single-Family Home | - | 10/02/23 | 3 | 1 | 1,344 | |
3.69 | Single-Family Home | - | 06/01/23 | 4 | 4 | 4,000 | |
4.06 | Single-Family Home | - | 01/16/24 | 3 | 1 | 1,457 | |
4.96 | Single-Family Home | - | 01/23/24 | 3 | 2 | 1,976 |
LGBTQ Local Legal Protections
LGBTQ Local Legal Protections
Kristen M Waterman, Prosper Real Estate

IDX information is provided exclusively for personal, non-commercial use, and may not be used for any purpose other than to identify prospective properties consumers may be interested in purchasing.
Information is deemed reliable but not guaranteed. Some IDX listings have been excluded from this website. Click here for more information
The listing broker’s offer of compensation is made only to participants of the MLS where the listing is filed.
The listing broker’s offer of compensation is made only to participants of the MLS where the listing is filed.
24541 Keepsake Rd, Stoutland, MO 65567 is a 3 bedroom, 2 bathroom, 1,720 sqft single-family home built in 1975. This property is currently available for sale and was listed by MARIS on Apr 16, 2024. The MLS # for this home is MLS# 24022829.
