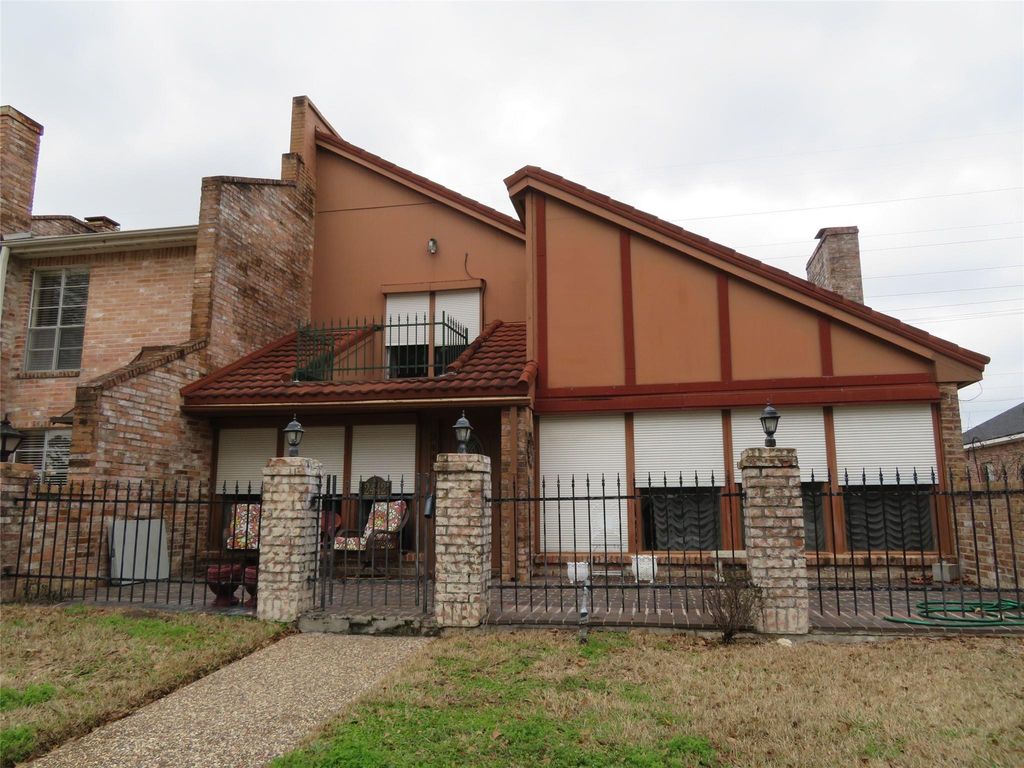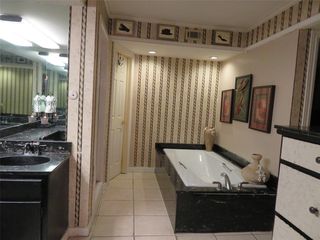


PENDING
2442 Country Club Dr
Pearland, TX 77581
Green Tee- 3 Beds
- 3 Baths
- 1,824 sqft
- 3 Beds
- 3 Baths
- 1,824 sqft
3 Beds
3 Baths
1,824 sqft
Local Information
© Google
-- mins to
Commute Destination
Description
Opportunity hits the market! If you are looking for a good Project - Here it is! Great location! - Across from Golf Crest Country Club ( Pearland) with an inviting front terrace. This three bedrooms, study, office notch, split floor-plan delivers a welcoming 1824sqf floor plan with access to an oversized two car garage plus golf cart space ( attached). Spacious living/dining area with a gas fireplace, built-in bar, and laminate flooring for those cozy winter gatherings with family and friends. The green space on the back by the garage is perfect size for potted flowers/herbs/vegetables. This home offers the right size and the amenities for those downsizing. Great Price at a Great Location! VOLUNTARY HOA only $130 yearly.Call your Realtor for a Showing now!
Home Highlights
Parking
2 Car Garage
Outdoor
Patio, Deck
A/C
Heating & Cooling
HOA
None
Price/Sqft
$157
Listed
152 days ago
Home Details for 2442 Country Club Dr
Interior Features |
|---|
Interior Details Number of Rooms: 4Types of Rooms: Master Bathroom, KitchenWet Bar |
Beds & Baths Number of Bedrooms: 3Number of Bathrooms: 3Number of Bathrooms (full): 2Number of Bathrooms (half): 1 |
Dimensions and Layout Living Area: 1824 Square Feet |
Appliances & Utilities Appliances: Refrigerator, Refrigerator Included, Trash Compactor, Dishwasher, Microwave, Washer/DryerDishwasherLaundry: In Garage,Gas Dryer HookupMicrowaveRefrigerator |
Heating & Cooling Heating: Natural GasHas CoolingAir Conditioning: Electric,Ceiling Fan(s)Has HeatingHeating Fuel: Natural Gas |
Fireplace & Spa Number of Fireplaces: 1Fireplace: Gas, Gas LogHas a FireplaceHas a Spa |
Windows, Doors, Floors & Walls Window: Shutters, Window CoveringsFlooring: Laminate, Terrazzo, Tile |
Levels, Entrance, & Accessibility Stories: 2Number of Stories: 2Levels: Multi/Split, Split Level, Levels 1 and 2Floors: Laminate, Terrazzo, Tile |
View No View |
Security Security: Fire Alarm |
Exterior Features |
|---|
Exterior Home Features Roof: TilePatio / Porch: Patio/DeckFencing: PartialExterior: Back Green Space, Side Green SpaceFoundation: SlabNo Private Pool |
Parking & Garage Number of Garage Spaces: 2Number of Covered Spaces: 2No CarportHas a GarageHas an Attached GarageParking Spaces: 2Parking: Attached,Additional Parking,Assigned,Auto Garage Door Opener,Garage |
Frontage Road Surface Type: Concrete |
Water & Sewer Sewer: Public Sewer |
Days on Market |
|---|
Days on Market: 152 |
Property Information |
|---|
Year Built Year Built: 1975 |
Property Type / Style Property Type: ResidentialProperty Subtype: TownhouseStructure Type: LoftArchitecture: Contemporary/Modern,Traditional |
Building Construction Materials: Brick, Cement Siding, Wood SidingNot a New Construction |
Property Information Parcel Number: 1041660010001 |
Price & Status |
|---|
Price List Price: $287,000Price Per Sqft: $157 |
Active Status |
|---|
MLS Status: Option Pending |
Location |
|---|
Direction & Address City: PearlandCommunity: Green Tee Terrace T/H |
School Information Elementary School: Shadycrest Elementary SchoolElementary School District: 42 - PearlandJr High / Middle School: Pearland Junior High EastJr High / Middle School District: 42 - PearlandHigh School: Pearland High SchoolHigh School District: 42 - Pearland |
Agent Information |
|---|
Listing Agent Listing ID: 5821975 |
Building |
|---|
Building Area Building Area: 1824 Square Feet |
Community |
|---|
Not Senior Community |
Lot Information |
|---|
Lot Area: 5560 sqft |
Offer |
|---|
Listing Agreement Type: Exclusive Right to Sell/LeaseListing Terms: Cash, Conventional, Investor |
Compensation |
|---|
Buyer Agency Commission: 3Buyer Agency Commission Type: %Sub Agency Commission: 2Sub Agency Commission Type: % |
Notes The listing broker’s offer of compensation is made only to participants of the MLS where the listing is filed |
Business |
|---|
Business Information Ownership: Full Ownership |
Miscellaneous |
|---|
Mls Number: 5821975 |
Last check for updates: 1 day ago
Listing courtesy of Elena Quiroz TREC #0449053, (281) 723-0625
HomeSmart
Source: HAR, MLS#5821975

Also Listed on HomeSmart.
Price History for 2442 Country Club Dr
| Date | Price | Event | Source |
|---|---|---|---|
| 04/22/2024 | $287,000 | Contingent | HomeSmart #5821975 |
| 04/22/2024 | $287,000 | Pending | HAR #5821975 |
| 03/29/2024 | $287,000 | PriceChange | HAR #5821975 |
| 03/12/2024 | $299,900 | PriceChange | HAR #5821975 |
| 02/22/2024 | $315,700 | PriceChange | HAR #5821975 |
| 02/21/2024 | $335,000 | PendingToActive | HAR #5821975 |
| 02/15/2024 | $335,000 | Contingent | HomeSmart #5821975 |
| 02/14/2024 | $335,000 | Pending | HAR #5821975 |
| 01/11/2024 | $335,000 | PriceChange | HAR #5821975 |
| 11/27/2023 | $349,990 | Listed For Sale | HAR #5821975 |
Similar Homes You May Like
Skip to last item
- Opendoor Brokerage, LLC
- See more homes for sale inPearlandTake a look
Skip to first item
New Listings near 2442 Country Club Dr
Skip to last item
- Keller Williams Realty Professionals
- Real Property Management Prestige
- See more homes for sale inPearlandTake a look
Skip to first item
Property Taxes and Assessment
| Year | 2023 |
|---|---|
| Tax | |
| Assessment | $327,420 |
Home facts updated by county records
Comparable Sales for 2442 Country Club Dr
Address | Distance | Property Type | Sold Price | Sold Date | Bed | Bath | Sqft |
|---|---|---|---|---|---|---|---|
5.13 | Townhouse | - | 12/01/23 | 3 | 3 | 1,500 |
What Locals Say about Green Tee
- Lyricnallia
- Resident
- 5y ago
"parties at the country club.we have neighborhood parties. theres a tennis court. we also have a private golf course"
- Anne k.
- 9y ago
"Walking distance to hike and bike trail, golf course within 4 blocks, quiet street, extended driveway can park 6 cars"
LGBTQ Local Legal Protections
LGBTQ Local Legal Protections
Elena Quiroz, HomeSmart

Copyright 2024, Houston REALTORS® Information Service, Inc.
The information provided is exclusively for consumers’ personal, non-commercial use, and may not be used for any purpose other than to identify prospective properties consumers may be interested in purchasing.
Information is deemed reliable but not guaranteed.
The listing broker’s offer of compensation is made only to participants of the MLS where the listing is filed.
The listing broker’s offer of compensation is made only to participants of the MLS where the listing is filed.
