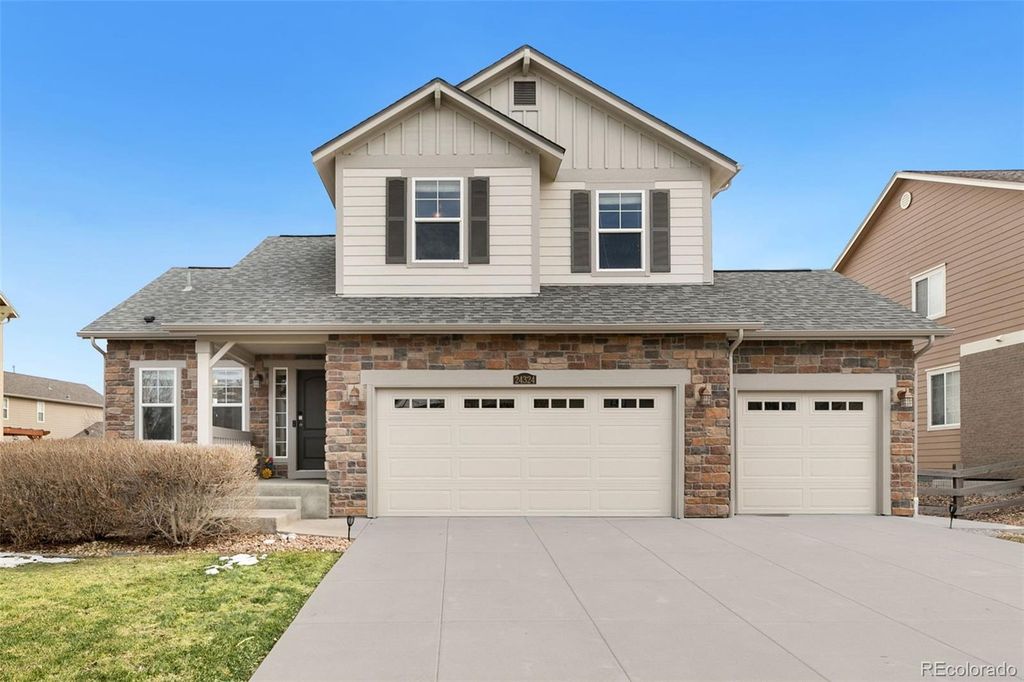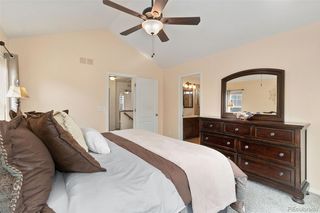


OFF MARKET
24324 E 4th Drive
Aurora, CO 80018
Cross Creek- 3 Beds
- 3 Baths
- 2,412 sqft
- 3 Beds
- 3 Baths
- 2,412 sqft
3 Beds
3 Baths
2,412 sqft
Homes for Sale Near 24324 E 4th Drive
Skip to last item
Skip to first item
Local Information
© Google
-- mins to
Commute Destination
Description
This property is no longer available to rent or to buy. This description is from September 13, 2023
This lovely 3 bedroom, 3 bath home is located in the serene Cross Creek neighborhood, known for its tranquil atmosphere. As you step inside, you'll immediately be struck by the vaulted ceilings and open floor plan seamlessly blending the living, dining, and kitchen areas. The kitchen features cherry cabinets, stainless steel appliances, kitchen island and glass backsplash. The adjacent dining area offers easy access to the outdoor patio. On the upper level you will find all 3 bedrooms and new paint. The master retreat includes a 4 piece bath and a walk in closet. The washer and dryer hookups are conveniently located upstairs. The basement awaits your finishing touches with plumbing already roughed in. Other notable features of this home include a cozy fireplace in the living room, a three car garage, and a spacious backyard that's perfect for outdoor activities/gatherings and new exterior paint. Just around the corner you will find great schools, a park and a beautifully maintained community. OPEN HOUSE 4/1 from 11am-2pm and 4/2 from 1pm-4pm.
Home Highlights
Parking
3 Car Garage
Outdoor
Porch, Patio
A/C
Heating & Cooling
HOA
$61/Monthly
Price/Sqft
No Info
Listed
180+ days ago
Home Details for 24324 E 4th Drive
Interior Features |
|---|
Interior Details Basement: UnfinishedNumber of Rooms: 6Types of Rooms: Bedroom, Bathroom |
Beds & Baths Number of Bedrooms: 3Number of Bathrooms: 3Number of Bathrooms (full): 1Number of Bathrooms (three quarters): 1Number of Bathrooms (half): 1Number of Bathrooms (main level): 1 |
Dimensions and Layout Living Area: 2412 Square Feet |
Appliances & Utilities Appliances: Convection Oven, Cooktop, Dishwasher, Disposal, Microwave, Oven, RefrigeratorDishwasherDisposalMicrowaveRefrigerator |
Heating & Cooling Heating: Forced AirHas CoolingAir Conditioning: Attic Fan,Central AirHas HeatingHeating Fuel: Forced Air |
Fireplace & Spa Number of Fireplaces: 1Fireplace: Living RoomHas a Fireplace |
Windows, Doors, Floors & Walls Flooring: Carpet, Tile, Wood |
Levels, Entrance, & Accessibility Stories: 2Levels: TwoFloors: Carpet, Tile, Wood |
View No View |
Security Security: Carbon Monoxide Detector(s), Smoke Detector(s) |
Exterior Features |
|---|
Exterior Home Features Roof: CompositionPatio / Porch: Front Porch, PatioFencing: FullExterior: Private Yard |
Parking & Garage Number of Garage Spaces: 3Number of Covered Spaces: 3Has a GarageHas an Attached GarageParking Spaces: 3Parking: Garage Attached |
Water & Sewer Sewer: Public Sewer |
Finished Area Finished Area (above surface): 1600 Square Feet |
Property Information |
|---|
Year Built Year Built: 2011 |
Property Type / Style Property Type: ResidentialProperty Subtype: Single Family ResidenceStructure Type: HouseArchitecture: Contemporary,Traditional |
Building Construction Materials: Frame, Rock, Wood Siding |
Property Information Not Included in Sale: Washer, DryerParcel Number: 034535641 |
Price & Status |
|---|
Price List Price: $529,995 |
Status Change & Dates Off Market Date: Sun Apr 09 2023 |
Active Status |
|---|
MLS Status: Closed |
Location |
|---|
Direction & Address City: AuroraCommunity: Cross Creek |
School Information Elementary School: Vista PeakElementary School District: Adams-Arapahoe 28JJr High / Middle School: Vista PeakJr High / Middle School District: Adams-Arapahoe 28JHigh School: Vista PeakHigh School District: Adams-Arapahoe 28J |
Building |
|---|
Building Area Building Area: 2412 Square Feet |
Community |
|---|
Not Senior Community |
HOA |
|---|
HOA Fee Includes: Maintenance Grounds, Recycling, TrashHOA Name: Cross Creek MetroHOA Phone: 303-420-4433Has an HOAHOA Fee: $61/Monthly |
Lot Information |
|---|
Lot Area: 7149 sqft |
Listing Info |
|---|
Special Conditions: Standard |
Offer |
|---|
Contingencies: None KnownListing Terms: Cash, Conventional, FHA, VA Loan |
Mobile R/V |
|---|
Mobile Home Park Mobile Home Units: Feet |
Compensation |
|---|
Buyer Agency Commission: 2.5Buyer Agency Commission Type: % |
Notes The listing broker’s offer of compensation is made only to participants of the MLS where the listing is filed |
Business |
|---|
Business Information Ownership: Individual |
Miscellaneous |
|---|
BasementMls Number: 2836822Attribution Contact: 720-431-1221 |
Additional Information |
|---|
HOA Amenities: Clubhouse,Park,Playground,PoolMlg Can ViewMlg Can Use: IDX |
Last check for updates: about 15 hours ago
Listed by Maytal Hess, (720) 431-1221
Colorado Realty Network Inc.
Bought with: Charla Kelly, (720) 295-5059, Keller Williams DTC
Source: REcolorado, MLS#2836822

Price History for 24324 E 4th Drive
| Date | Price | Event | Source |
|---|---|---|---|
| 05/11/2023 | $535,000 | Sold | REcolorado #2836822 |
| 04/09/2023 | $529,995 | Pending | REcolorado #2836822 |
| 04/07/2023 | $529,995 | PendingToActive | REcolorado #2836822 |
| 04/04/2023 | $529,995 | Pending | REcolorado #2836822 |
| 03/30/2023 | $529,995 | Listed For Sale | REcolorado #2836822 |
| 01/17/2017 | $350,000 | Sold | N/A |
| 04/24/2015 | $313,105 | Sold | N/A |
| 06/20/2013 | $258,500 | Sold | N/A |
| 04/28/2013 | $259,000 | Pending | Agent Provided |
| 04/11/2013 | $259,000 | PriceChange | Agent Provided |
| 03/16/2013 | $266,900 | PriceChange | Agent Provided |
| 02/16/2013 | $274,900 | Listed For Sale | Agent Provided |
| 10/12/2011 | $245,400 | Sold | N/A |
Property Taxes and Assessment
| Year | 2023 |
|---|---|
| Tax | $4,127 |
| Assessment | $574,000 |
Home facts updated by county records
Comparable Sales for 24324 E 4th Drive
Address | Distance | Property Type | Sold Price | Sold Date | Bed | Bath | Sqft |
|---|---|---|---|---|---|---|---|
0.03 | Single-Family Home | $600,000 | 09/29/23 | 5 | 3 | 3,562 | |
0.21 | Single-Family Home | $630,000 | 03/20/24 | 4 | 3 | 3,146 | |
0.09 | Single-Family Home | $634,000 | 10/20/23 | 4 | 3 | 4,368 | |
0.23 | Single-Family Home | $597,500 | 09/28/23 | 4 | 3 | 3,314 | |
0.12 | Single-Family Home | $591,000 | 07/07/23 | 5 | 3 | 3,564 | |
0.14 | Single-Family Home | $630,000 | 08/25/23 | 4 | 3 | 4,410 | |
0.15 | Single-Family Home | $580,000 | 06/15/23 | 5 | 4 | 2,799 | |
0.10 | Single-Family Home | $650,000 | 05/01/23 | 4 | 3 | 3,166 | |
0.20 | Single-Family Home | $645,000 | 12/29/23 | 4 | 4 | 3,240 |
Assigned Schools
These are the assigned schools for 24324 E 4th Drive.
- Vista Peak 9-12 Preparatory
- 9-12
- Public
- 1519 Students
4/10GreatSchools RatingParent Rating AverageWe moved here at start of 9th grade for my student. They are graduating this year, May 2022, with a diploma and community college degree. Everything has been good. It is an ethnically diverse school with a lot of different opportunities including technical school, stem, project-lead-the-way-classes. Students should take advantage of to what the school has.Parent Review2y ago - Vista Peak P-8 Exploratory
- PK-8
- Public
- 859 Students
4/10GreatSchools RatingParent Rating AverageMy child recently went through a traumatic event outside of school and her homeroom teacher immediately suggested a school counselor. The counselor has checked in on my child for three weeks in a row now. My family appreciates the support from the school. Thank you.Other Review3mo ago - Check out schools near 24324 E 4th Drive.
Check with the applicable school district prior to making a decision based on these schools. Learn more.
Neighborhood Overview
Neighborhood stats provided by third party data sources.
What Locals Say about Cross Creek
- Marisol R.
- Resident
- 4y ago
"It’s a dog friendly neighborhood with several parks to walk the dogs on and bags to pick up after them. "
- Paulette J.
- 9y ago
"Cross Creek is a great community. The schools are wonderful. It is a safe community for families with children. "
LGBTQ Local Legal Protections
LGBTQ Local Legal Protections

© 2023 REcolorado® All rights reserved. Certain information contained herein is derived from information which is the licensed property of, and copyrighted by, REcolorado®. Click here for more information
The listing broker’s offer of compensation is made only to participants of the MLS where the listing is filed.
The listing broker’s offer of compensation is made only to participants of the MLS where the listing is filed.
Homes for Rent Near 24324 E 4th Drive
Skip to last item
Skip to first item
Off Market Homes Near 24324 E 4th Drive
Skip to last item
- Keller Williams Realty LLC, MLS#3831990
- Keller Williams Realty Downtown LLC, MLS#3363538
- DFH Colorado Realty LLC, MLS#4189573
- RE/MAX Professionals, MLS#2520291
- Capital Investment Realty, MLS#8701850
- RE/MAX Synergy, MLS#7102479
- LIV Sotheby's International Realty, MLS#7545462
- RE/MAX Professionals, MLS#9751982
- Realty One Group Premier Colorado, MLS#9328823
- DFH Colorado Realty LLC, MLS#1604473
- See more homes for sale inAuroraTake a look
Skip to first item
24324 E 4th Drive, Aurora, CO 80018 is a 3 bedroom, 3 bathroom, 2,412 sqft single-family home built in 2011. 24324 E 4th Drive is located in Cross Creek, Aurora. This property is not currently available for sale. 24324 E 4th Drive was last sold on May 11, 2023 for $535,000 (1% higher than the asking price of $529,995). The current Trulia Estimate for 24324 E 4th Drive is $547,300.
