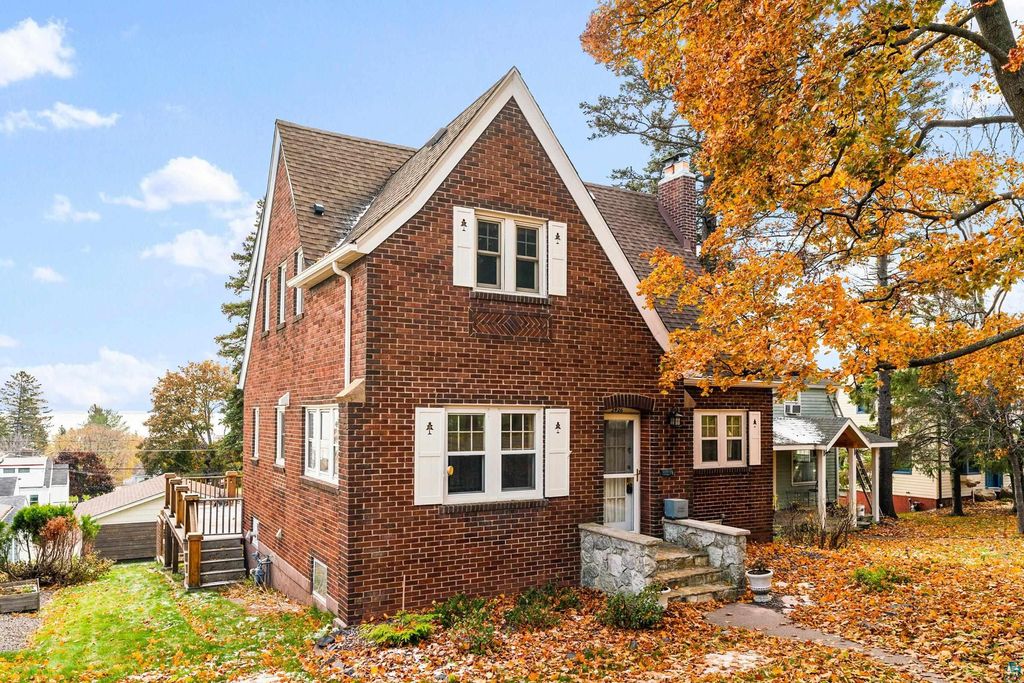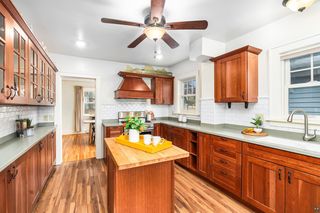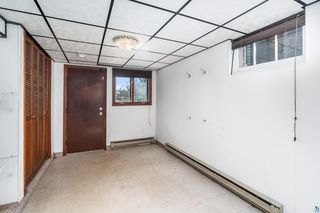


SOLDMAR 1, 2024
2426 Greysolon Rd
Duluth, MN 55812
Endion- 3 Beds
- 2 Baths
- 2,142 sqft
- 3 Beds
- 2 Baths
- 2,142 sqft
$417,500
Last Sold: Mar 1, 2024
2% over list $410K
$195/sqft
Est. Refi. Payment $2,652/mo*
$417,500
Last Sold: Mar 1, 2024
2% over list $410K
$195/sqft
Est. Refi. Payment $2,652/mo*
3 Beds
2 Baths
2,142 sqft
Homes for Sale Near 2426 Greysolon Rd
Skip to last item
Skip to first item
Local Information
© Google
-- mins to
Commute Destination
Description
This property is no longer available to rent or to buy. This description is from March 01, 2024
A rare Congdon gem! This brick Tudor style home will have you falling in love the moment you see it. Enter the spacious main floor and be warmly greeted by the beautiful hardwood floors that guide you to the large living room with wood burning fireplace and bonus sunroom. Host everyone for dinner with the formal dining room providing the perfect place to enjoy a meal after cooking in the updated kitchen featuring stainless steel appliances, hard surface countertops, and an abundance of beautiful cabinetry. Just 2 steps down from the kitchen you can watch the sunrise above Lake Superior in the 3-season porch or open the French doors and enjoy a beautiful summer day on the spacious back deck! The upper level provides all 3 bedrooms, the full bathroom, and great views of the lake. On the lower level you will find the brand new ¾ bath, laundry, plenty of storage space, and rec room with walkout to the backyard, under deck storage, and your large two car garage with electric vehicle plug in! Endless updates throughout the home include newer Andersen windows on the upper level, solar panels, refinished hardwood floors, and so much more! Walking distance to the Lake Walk, restaurants, shopping, and more this lovable house is ready for you to call it “home”.
Home Highlights
Parking
Garage
Outdoor
Porch, Deck
A/C
Heating & Cooling
HOA
None
Price/Sqft
$195/sqft
Listed
178 days ago
Home Details for 2426 Greysolon Rd
Interior Features |
|---|
Interior Details Basement: Finished,Walk-Out Access,Bath,Family/Rec Room,Block,FullNumber of Rooms: 5Types of Rooms: Bedroom, Bedroom 1, Bedroom 2, Kitchen, Living Room |
Beds & Baths Number of Bedrooms: 3Number of Bathrooms: 2Number of Bathrooms (full): 1Number of Bathrooms (three quarters): 1 |
Dimensions and Layout Living Area: 2142 Square Feet |
Appliances & Utilities Laundry: Dryer Hook-Ups,Washer Hookup,Washer Hook-Ups,In Basement |
Heating & Cooling Heating: Baseboard,Fireplace(s),Forced Air,Natural Gas,SolarHas CoolingAir Conditioning: Window Unit(s)Has HeatingHeating Fuel: Baseboard |
Fireplace & Spa Number of Fireplaces: 1Fireplace: Wood BurningHas a Fireplace |
Gas & Electric Electric: Minnesota Power |
Windows, Doors, Floors & Walls Window: Energy Windows, Vinyl Frame, Wood FramesFlooring: Hardwood |
Levels, Entrance, & Accessibility Stories: 1Levels: 1.25 - 1.75 StoryFloors: Hardwood |
View Has a ViewView: Lake Superior |
Exterior Features |
|---|
Exterior Home Features Roof: AsphaltPatio / Porch: Deck, 3 Season Porch, Enclosed |
Parking & Garage Number of Garage Spaces: 2Number of Covered Spaces: 2No CarportHas a GarageNo Attached GarageParking Spaces: 2Parking: Garage Door Opener,Detached |
Frontage Road Frontage: City StreetResponsible for Road Maintenance: Public Maintained RoadNot on Waterfront |
Water & Sewer Sewer: Public Sewer |
Finished Area Finished Area (above surface): 1725 Square FeetFinished Area (below surface): 417 Square Feet |
Property Information |
|---|
Year Built Year Built: 1928 |
Property Type / Style Property Type: ResidentialProperty Subtype: Single Family ResidenceArchitecture: Colonial/Tudor |
Building Construction Materials: Frame/Wood, Brick, Wood SidingNot a New Construction |
Property Information Condition: Previously OwnedParcel Number: 010208005100 |
Price & Status |
|---|
Price List Price: $410,000Price Per Sqft: $195/sqft |
Status Change & Dates Off Market Date: Fri Jan 05 2024 |
Active Status |
|---|
MLS Status: SOLD |
Media |
|---|
Location |
|---|
Direction & Address City: Duluth |
School Information Elementary School District: Duluth #709Jr High / Middle School District: Duluth #709High School District: Duluth #709 |
Building |
|---|
Building Area Building Area: 2142 Square Feet |
Lot Information |
|---|
Lot Area: 6969.6 sqft |
Offer |
|---|
Listing Terms: Cash, Conventional, VA Loan |
Compensation |
|---|
Buyer Agency Commission: 2.5Buyer Agency Commission Type: %Transaction Broker Commission: 1Transaction Broker Commission Type: % |
Notes The listing broker’s offer of compensation is made only to participants of the MLS where the listing is filed |
Miscellaneous |
|---|
BasementMls Number: 6111333Water ViewWater View: Lake Superior |
Last check for updates: 1 day ago
Listed by Susan Dusek, (218) 390-6673
Edina Realty, Inc. - Duluth
Madeline Dusek, (218) 390-3839
Edina Realty, Inc. - Duluth
Bought with: Susan Dusek, (218) 390-6673, Edina Realty, Inc. - Duluth
Source: Lake Superior Area Realtors, MLS#6111333

Price History for 2426 Greysolon Rd
| Date | Price | Event | Source |
|---|---|---|---|
| 03/01/2024 | $417,500 | Sold | Lake Superior Area Realtors #6111333 |
| 01/07/2024 | $410,000 | Pending | Lake Superior Area Realtors #6111333 |
| 12/30/2023 | $410,000 | Contingent | Lake Superior Area Realtors #6111333 |
| 12/08/2023 | $410,000 | PendingToActive | Lake Superior Area Realtors #6111333 |
| 11/29/2023 | $410,000 | Contingent | Lake Superior Area Realtors #6111333 |
| 11/22/2023 | $410,000 | PriceChange | Lake Superior Area Realtors #6111333 |
| 11/03/2023 | $415,000 | Listed For Sale | Lake Superior Area Realtors #6111333 |
| 06/14/2005 | $220,000 | Sold | N/A |
Property Taxes and Assessment
| Year | 2022 |
|---|---|
| Tax | $3,940 |
| Assessment | $304,100 |
Home facts updated by county records
Comparable Sales for 2426 Greysolon Rd
Address | Distance | Property Type | Sold Price | Sold Date | Bed | Bath | Sqft |
|---|---|---|---|---|---|---|---|
0.10 | Single-Family Home | $475,000 | 07/05/23 | 3 | 2 | 1,750 | |
0.13 | Single-Family Home | $265,000 | 05/08/23 | 3 | 2 | 1,675 | |
0.17 | Single-Family Home | $485,000 | 07/28/23 | 4 | 3 | 2,322 | |
0.41 | Single-Family Home | $385,000 | 06/30/23 | 3 | 2 | 1,854 | |
0.09 | Single-Family Home | $510,000 | 09/06/23 | 2 | 2 | 1,532 | |
0.51 | Single-Family Home | $420,000 | 09/15/23 | 4 | 2 | 1,768 | |
0.37 | Single-Family Home | $525,000 | 05/26/23 | 4 | 3 | 2,028 | |
0.44 | Single-Family Home | $445,000 | 05/24/23 | 4 | 3 | 2,509 |
Assigned Schools
These are the assigned schools for 2426 Greysolon Rd.
- Congdon Park Elementary School
- K-5
- Public
- 506 Students
9/10GreatSchools RatingParent Rating AverageNeed for improvement. Only healthy minds can concentrate on learning. Learning should be fun in the classroom and on the playground. Recess should be a time for relaxing and having fun before returning to the classroom. How can this happen when kids are physically hurt and bullied then expected to sit in a classroom and forget about it and learn with a clear mind.Thank you for listening.Other Review6y ago - East Senior High School
- 9-12
- Public
- 1517 Students
7/10GreatSchools RatingParent Rating AverageThere is no soap in the bathrooms. Vaping out of control. One star, just add soap and it would be 4 stars.Student Review1y ago - Ordean East Middle School
- 6-8
- Public
- 936 Students
7/10GreatSchools RatingParent Rating Averagethis school is terrible for mental health. im a current student at ordean and i cannot stand the staff or other students, teachers will constantly turn a blind eye to bullying and straight couples yet anyone in a gay relationship will be alienated, called slurs, and harassed, same with anyone who is transgender or of color. the teachers are rude and opinionated, they treat their students terribly and some of the male teachers are even creepy towards girls. the staff spends all of the profits on the building and new websites like “smart pass” which is a way to keep students from going to the bathroom essentially. they do not give students any field trips because of the wasted money and the school is run like a prison. teachers care more about money, summer break, and making students into mindless zombies instead of their students health and mental health. this school is the worst school ive ever been to and i dont suggest anyone goes there.Student Review1y ago - Check out schools near 2426 Greysolon Rd.
Check with the applicable school district prior to making a decision based on these schools. Learn more.
Neighborhood Overview
Neighborhood stats provided by third party data sources.
What Locals Say about Endion
- Kcmccc
- Resident
- 3y ago
"The proximity to commercial businesses is challenging, but has its upsides. The proximity to the lakewalk is a plus. The streets are often quiet. Many of the neighbors are nice and welcoming. "
- Tim.Nelson1967
- Resident
- 3y ago
"Lots of dog walkers. It’s a Quiet neighborhood that doesn’t appreciate barking or pooping in yards. "
- Jessedykhuis
- Resident
- 6y ago
"Congdon is safe and beautiful. Convenient and still residential. The homes are well crafted and the yards spacious. Schools are great! "
LGBTQ Local Legal Protections
LGBTQ Local Legal Protections

Information is supplied by seller and other third parties and has not been verified. Open House information is subject to change without notice.
Copyright 2024 – Lake Superior Area REALTORS, Inc.® MLS – All Rights Reserved.
The listing broker’s offer of compensation is made only to participants of the MLS where the listing is filed.
Copyright 2024 – Lake Superior Area REALTORS, Inc.® MLS – All Rights Reserved.
The listing broker’s offer of compensation is made only to participants of the MLS where the listing is filed.
Homes for Rent Near 2426 Greysolon Rd
Skip to last item
Skip to first item
Off Market Homes Near 2426 Greysolon Rd
Skip to last item
- Deanna Bennett, Messina & Associates Real Estate
- Amy Spampinato, RE/MAX Professionals - Duluth
- Deanna Bennett, Messina & Associates Real Estate
- Danielle Rhodes, Real Estate Services
- Deanna Bennett, Messina & Associates Real Estate
- See more homes for sale inDuluthTake a look
Skip to first item
2426 Greysolon Rd, Duluth, MN 55812 is a 3 bedroom, 2 bathroom, 2,142 sqft single-family home built in 1928. 2426 Greysolon Rd is located in Endion, Duluth. This property is not currently available for sale. 2426 Greysolon Rd was last sold on Mar 1, 2024 for $417,500 (2% higher than the asking price of $410,000). The current Trulia Estimate for 2426 Greysolon Rd is $428,700.
