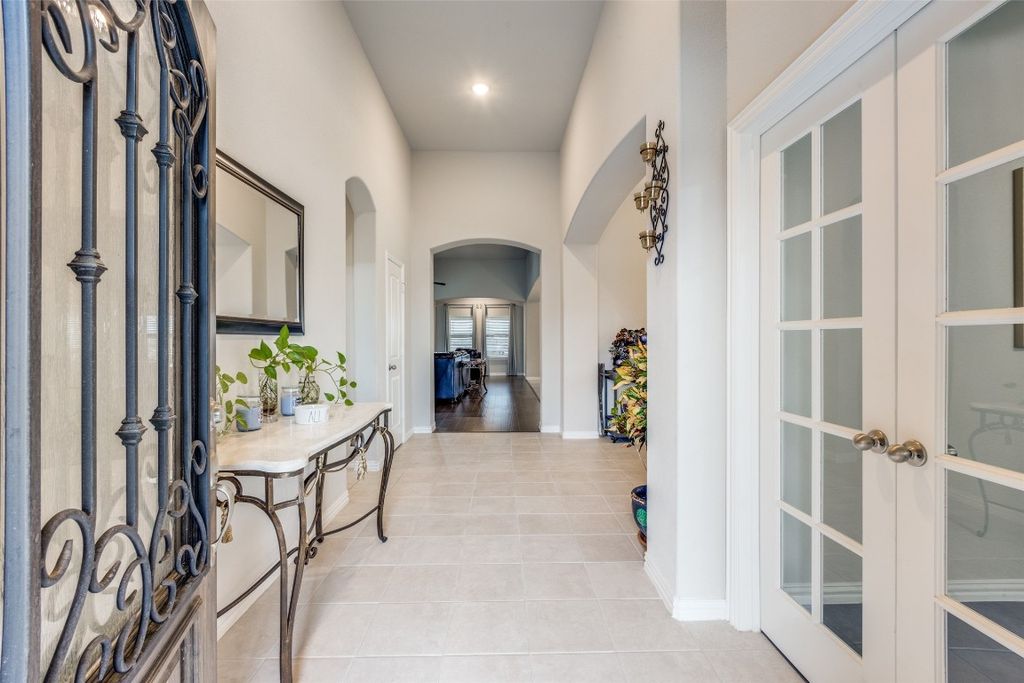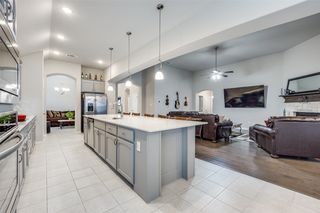


FOR SALE1.29 ACRES
2425 Bourland Dr
Nevada, TX 75173
- 4 Beds
- 3 Baths
- 2,687 sqft (on 1.29 acres)
- 4 Beds
- 3 Baths
- 2,687 sqft (on 1.29 acres)
4 Beds
3 Baths
2,687 sqft
(on 1.29 acres)
We estimate this home will sell faster than 83% nearby.
Local Information
© Google
-- mins to
Commute Destination
Description
BUYER INCENTIVE - $3,000 toward closing costs and prepaids! PLUS...Price Reduced - Nestled just beyond the vibrant pulse of Dallas lies a haven of tranquility & charm. Welcome to a remarkable residence, set on a sprawling 1.25 acres offering a retreat from the city's hustle without forgoing its conveniences. The home boasts a stunning façade of rock & stone. This perfect open floorplan features four generously sized bedrooms, three full baths & a 3-car garage. A lavish owner’s suite, complete with a luxury bath & a walk-in closet, ensures every day begins and ends in opulence. A gorgeous tile kitchen, gleaming quarts countertops, and an incredible 11+ ft. island anchors the home; Wood floors complement the main living areas; A private office, adorned with French doors, offers a secluded haven, while the covered patio invites you to bask in the breathtaking Texas sunsets.This is not just a home; it’s a lifestyle waiting to welcome you to your own slice of Texan paradise. No HOA!
Home Highlights
Parking
3 Car Garage
Outdoor
Porch, Patio
A/C
Heating & Cooling
HOA
None
Price/Sqft
$210
Listed
34 days ago
Home Details for 2425 Bourland Dr
Interior Features |
|---|
Interior Details Number of Rooms: 11Types of Rooms: Kitchen, Master Bedroom, Bedroom, Breakfast Room Nook, Family Room, Office, Laundry, Full Bath |
Beds & Baths Number of Bedrooms: 4Number of Bathrooms: 3Number of Bathrooms (full): 3 |
Dimensions and Layout Living Area: 2687 Square Feet |
Appliances & Utilities Utilities: Electricity Connected, Phone Available, Septic Available, Water Available, Cable AvailableAppliances: Dryer, Dishwasher, Electric Cooktop, Electric Oven, Electric Range, Electric Water Heater, Disposal, Ice Maker, Microwave, Refrigerator, Vented Exhaust Fan, WasherDishwasherDisposalDryerLaundry: Common Area,Washer Hookup,Electric Dryer Hookup,Laundry in Utility RoomMicrowaveRefrigeratorWasher |
Heating & Cooling Heating: Central,Electric,Fireplace(s)Has CoolingAir Conditioning: Central Air,Ceiling Fan(s),ElectricHas HeatingHeating Fuel: Central |
Fireplace & Spa Number of Fireplaces: 1Fireplace: Wood BurningHas a Fireplace |
Windows, Doors, Floors & Walls Window: Bay Window(s), Window CoveringsFlooring: Carpet, Tile, Wood |
Levels, Entrance, & Accessibility Stories: 1Levels: OneFloors: Carpet, Tile, Wood |
Security Security: Security System, Carbon Monoxide Detector(s), Other, Smoke Detector(s) |
Exterior Features |
|---|
Exterior Home Features Roof: CompositionPatio / Porch: Rear Porch, Patio, CoveredFencing: Fenced, Partial, WireVegetation: ClearedExterior: Lighting, Rain GuttersFoundation: Slab |
Parking & Garage Number of Garage Spaces: 3Number of Covered Spaces: 3No CarportHas a GarageHas an Attached GarageParking Spaces: 3Parking: Covered,Door-Multi,Direct Access,Driveway,Garage,Garage Door Opener,Inside Entrance,Kitchen Level,Off Street,Private,Garage Faces Side,Side By Side |
Frontage Not on Waterfront |
Water & Sewer Sewer: Aerobic Septic |
Days on Market |
|---|
Days on Market: 34 |
Property Information |
|---|
Year Built Year Built: 2020 |
Property Type / Style Property Type: ResidentialProperty Subtype: Single Family ResidenceStructure Type: HouseArchitecture: Ranch,Traditional,Detached |
Building Construction Materials: Brick, Rock, StoneNot Attached Property |
Property Information Not Included in Sale: Washer, Dryer, Refrigerators and Bidet attachmentsParcel Number: R1204500002001 |
Price & Status |
|---|
Price List Price: $563,000Price Per Sqft: $210 |
Status Change & Dates Possession Timing: Close Of Escrow |
Active Status |
|---|
MLS Status: Active |
Media |
|---|
Location |
|---|
Direction & Address City: NevadaCommunity: Summerlin Ph 4 |
School Information Elementary School: McclendonElementary School District: Community ISDJr High / Middle School: Leland EdgeJr High / Middle School District: Community ISDHigh School: CommunityHigh School District: Community ISD |
Agent Information |
|---|
Listing Agent Listing ID: 20502124 |
Community |
|---|
Not Senior Community |
HOA |
|---|
No HOA |
Lot Information |
|---|
Lot Area: 1.29 Acres |
Listing Info |
|---|
Special Conditions: Standard |
Compensation |
|---|
Buyer Agency Commission: 3Buyer Agency Commission Type: % |
Notes The listing broker’s offer of compensation is made only to participants of the MLS where the listing is filed |
Miscellaneous |
|---|
Mls Number: 20502124Living Area Range Units: Square FeetAttribution Contact: 972-783-0000 |
Last check for updates: about 24 hours ago
Listing courtesy of Lorraine Revelle 0716435, (972) 783-0000
Ebby Halliday, REALTORS
Source: NTREIS, MLS#20502124
Also Listed on Ebby Halliday Realtors.
Price History for 2425 Bourland Dr
| Date | Price | Event | Source |
|---|---|---|---|
| 04/25/2024 | $563,000 | PriceChange | NTREIS #20502124 |
| 04/18/2024 | $563,500 | PriceChange | NTREIS #20502124 |
| 04/10/2024 | $564,000 | PriceChange | NTREIS #20502124 |
| 04/03/2024 | $564,500 | PriceChange | NTREIS #20502124 |
| 01/13/2024 | $565,000 | Listed For Sale | NTREIS #20502124 |
Similar Homes You May Like
Skip to last item
Skip to first item
New Listings near 2425 Bourland Dr
Skip to last item
Skip to first item
Property Taxes and Assessment
| Year | 2023 |
|---|---|
| Tax | $5,534 |
| Assessment | $540,061 |
Home facts updated by county records
Comparable Sales for 2425 Bourland Dr
Address | Distance | Property Type | Sold Price | Sold Date | Bed | Bath | Sqft |
|---|---|---|---|---|---|---|---|
0.16 | Single-Family Home | - | 02/16/24 | 4 | 3 | 2,843 | |
0.08 | Single-Family Home | - | 11/01/23 | 4 | 2 | 2,363 | |
0.26 | Single-Family Home | - | 09/15/23 | 4 | 3 | 2,843 | |
0.22 | Single-Family Home | - | 06/30/23 | 4 | 4 | 2,565 | |
0.34 | Single-Family Home | - | 06/02/23 | 4 | 2 | 2,135 | |
0.52 | Single-Family Home | - | 11/27/23 | 4 | 3 | 2,813 | |
0.34 | Single-Family Home | - | 02/09/24 | 3 | 4 | 3,099 | |
0.24 | Single-Family Home | - | 02/16/24 | 3 | 2 | 2,243 | |
0.52 | Single-Family Home | - | 11/20/23 | 3 | 3 | 3,066 |
What Locals Say about Nevada
- Stephanie S.
- Resident
- 5y ago
"Nice place to live! Love the schools and churches. We have made a lot of friends since moving here a year ago. "
LGBTQ Local Legal Protections
LGBTQ Local Legal Protections
Lorraine Revelle, Ebby Halliday, REALTORS
IDX information is provided exclusively for personal, non-commercial use, and may not be used for any purpose other than to identify prospective properties consumers may be interested in purchasing. Information is deemed reliable but not guaranteed.
The listing broker’s offer of compensation is made only to participants of the MLS where the listing is filed.
The listing broker’s offer of compensation is made only to participants of the MLS where the listing is filed.
2425 Bourland Dr, Nevada, TX 75173 is a 4 bedroom, 3 bathroom, 2,687 sqft single-family home built in 2020. This property is currently available for sale and was listed by NTREIS on Mar 24, 2024. The MLS # for this home is MLS# 20502124.
