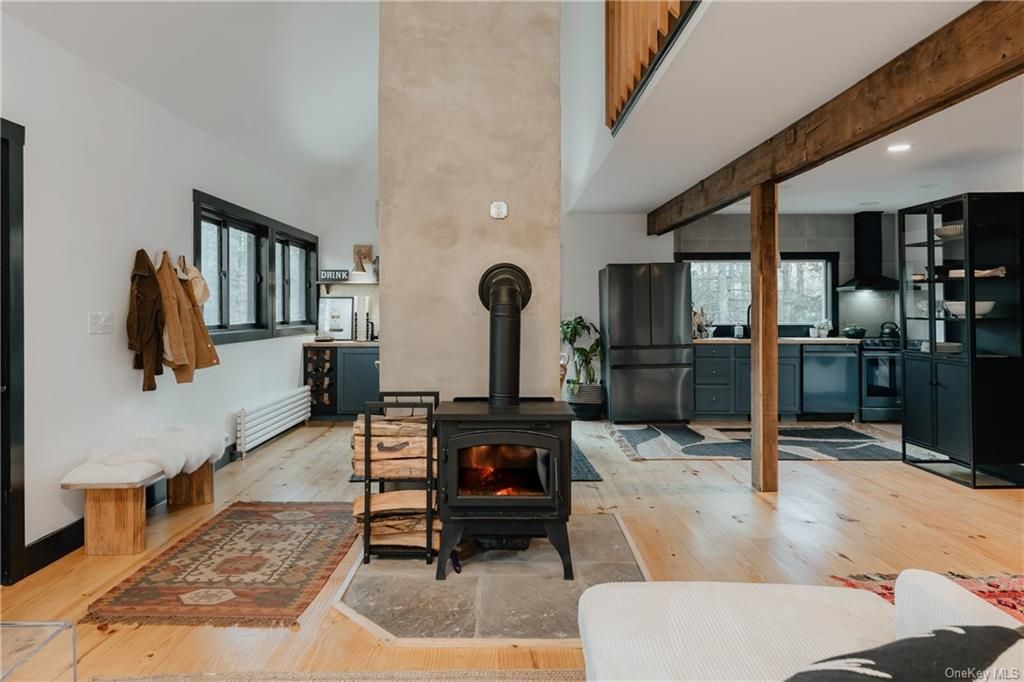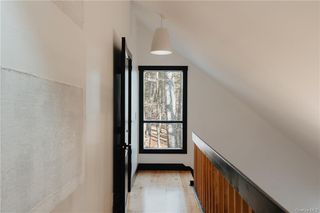


FOR SALEOPEN SAT, 11-2PM 2.75 ACRES
2.75 ACRES
3D VIEW
241 High Road
Glen Spey, NY 12737
- 3 Beds
- 4 Baths
- 1,448 sqft (on 2.75 acres)
- 3 Beds
- 4 Baths
- 1,448 sqft (on 2.75 acres)
3 Beds
4 Baths
1,448 sqft
(on 2.75 acres)
Local Information
© Google
-- mins to
Commute Destination
Description
Our BrookSide Escape Is A Rare Opportunity.. A True Standout in our Upstate market. This home will captivate your senses and definitely invite you to unwind to regain your balance in the Catskills. A complete fun reno REstyle by our team. Wide plank flooring, volume ceilings, cozy niches, designer aesthetic details, radiant heat bathroom floors, chic Hudson Reed radiators, plus mini split heat pumps in all rooms. The main room greets you with dramatic views, soaring ceilings and open lofted hallway upstairs. A new wood burning fireplace stove, a cozy reading nook under the stairs, views of the brook out the large windows. The kitchen has Samsung Bespoke appliances & an oversized window over the sink area. Step out onto a back deck for your barbecue under the trees. The dining room has a stylish "retro" bar and the best "cocktail" deck. The bedrooms have ensuite bathrooms with seamless showers ,two with separate soaking tubs. We make sure your bathrooms are calming retreats to linger within. Well deserved. Soothing rain showerheads, heated floors, soaking tubs and calming designer tiles The first-floor bedroom has a private deck to enjoy your morning coffee in the serenity of nature. The Brook Side home was designed and styled with privacy and escape in mind. And wait... There's More :) Step into another world in the lower retreat level. A Clearlight Infrared Sauna and Ice Plunge Tub Plus an outdoor shower next to the most amazing boulder unearthed on the property. After your sauna wander down to wade in the stream, sit and meditate. New metal roof, all new upgraded electric, plumbing, furnace, Hudson reed radiators, & mini splits throughout. Make your private appointment today. Furniture Styled By our team and Available Upon Request. Book your private appointment with us today and we can guide you through every detail. 10 minutes to Eldred for shopping, a brewery, outdoor pizzeria. Barryville Farmers market and restaurants on the Delaware river.
Open House
Saturday, April 27
11:00 AM to 2:00 PM
Home Highlights
Parking
Open Parking
Outdoor
Patio, Deck
A/C
Heating & Cooling
HOA
None
Price/Sqft
$482
Listed
86 days ago
Last check for updates: about 24 hours ago
Listing by: Cabins & Canoes Real Estate, (312) 852-7500
Courtenay J Hawvermale, (312) 852-7500
Cabins & Canoes Real Estate, (312) 852-7500
Deborah K Jagel, (312) 852-7500
Source: OneKey® MLS, MLS#H6263718

Home Details for 241 High Road
Interior Features |
|---|
Interior Details Basement: Walk-Out AccessNumber of Rooms: 6 |
Beds & Baths Number of Bedrooms: 3Number of Bathrooms: 4Number of Bathrooms (full): 3Number of Bathrooms (half): 1 |
Dimensions and Layout Living Area: 1448 Square Feet |
Appliances & Utilities Appliances: Hot Water: On Demand |
Heating & Cooling Heating: Electric,Propane,Heat Pump,Radiant,Hot WaterHas CoolingAir Conditioning: DuctlessHas HeatingHeating Fuel: Electric |
Fireplace & Spa Number of Fireplaces: 1Fireplace: Wood Burning StoveHas a Fireplace |
Windows, Doors, Floors & Walls Window: Oversized WindowsFlooring: HardwoodCommon Walls: No Common Walls |
Levels, Entrance, & Accessibility Floors: Hardwood |
View Has a ViewView: Panoramic, River, Water |
Exterior Features |
|---|
Exterior Home Features Patio / Porch: Deck, Patio |
Parking & Garage No CarportNo GarageNo Attached GarageHas Open ParkingParking: Driveway |
Frontage Waterfront: Lake/Pond/Stream, River Access |
Water & Sewer Sewer: Septic Tank |
Days on Market |
|---|
Days on Market: 86 |
Property Information |
|---|
Year Built Year Built: 1990 |
Property Type / Style Property Type: ResidentialProperty Subtype: Single Family ResidenceArchitecture: Contemporary |
Building Construction Materials: FrameNot Attached Property |
Property Information Parcel Number: 380002100001004004 |
Price & Status |
|---|
Price List Price: $698,500Price Per Sqft: $482 |
Active Status |
|---|
MLS Status: A |
Location |
|---|
Direction & Address City: Glen Spey |
School Information Elementary School: George Ross Mackenzie Elem SchElementary School District: EldredJr High / Middle School: Eldred Junior-Senior High SchoolJr High / Middle School District: EldredHigh School: Eldred Junior-Senior High SchoolHigh School District: Eldred |
Agent Information |
|---|
Listing Agent Listing ID: H6263718 |
Building |
|---|
Building Area Building Area: 1448 Square Feet |
Community |
|---|
Not Senior Community |
Lot Information |
|---|
Lot Area: 2.75 Acres |
Compensation |
|---|
Buyer Agency Commission: 2Buyer Agency Commission Type: % |
Notes The listing broker’s offer of compensation is made only to participants of the MLS where the listing is filed |
Miscellaneous |
|---|
BasementMls Number: H6263718Attic: NoneWater ViewWater View: River, WaterAttribution Contact: (312) 852-7500 |
Additional Information |
|---|
Mlg Can ViewMlg Can Use: IDX |
Price History for 241 High Road
| Date | Price | Event | Source |
|---|---|---|---|
| 03/25/2024 | $698,500 | PriceChange | OneKey® MLS #H6263718 |
| 01/31/2024 | $749,900 | Listed For Sale | OneKey® MLS #H6263718 |
| 05/04/2022 | $239,000 | Sold | OneKey® MLS #H6153300 |
| 01/24/2022 | $239,000 | Pending | OneKey® MLS #H6153300 |
| 01/17/2022 | ListingRemoved | OneKey® MLS #H6153300 | |
| 01/08/2022 | $239,000 | Listed For Sale | OneKey® MLS #H6153300 |
Similar Homes You May Like
Skip to last item
- Listing by: Exit Realty First Choice
- Listing by: BHG Real Estate Green Team
- Listing by: WHITETAIL PROPERTIES REAL ESTATE LLC (NY)
- Listing by: Realty Promotions Inc
- Listing by: Realty Promotions Inc
- Listing by: Realty Promotions Inc
- Listing by: Country House Realty Inc
- See more homes for sale inGlen SpeyTake a look
Skip to first item
New Listings near 241 High Road
Skip to last item
- Listing by: WHITETAIL PROPERTIES REAL ESTATE LLC (NY)
- Listing by: Realty Promotions Inc
- Listing by: Exit Realty First Choice
- Listing by: Realty Promotions Inc
- Listing by: Realty Promotions Inc
- Listing by: Century 21 Geba Realty
- See more homes for sale inGlen SpeyTake a look
Skip to first item
Property Taxes and Assessment
| Year | 2023 |
|---|---|
| Tax | |
| Assessment | $214,600 |
Home facts updated by county records
Comparable Sales for 241 High Road
Address | Distance | Property Type | Sold Price | Sold Date | Bed | Bath | Sqft |
|---|---|---|---|---|---|---|---|
0.87 | Single-Family Home | $290,000 | 07/01/23 | 3 | 2 | 2,050 | |
0.35 | Single-Family Home | $225,000 | 07/18/23 | 2 | 1 | 960 | |
1.10 | Single-Family Home | $535,000 | 09/27/23 | 2 | 3 | 1,040 | |
1.42 | Single-Family Home | $310,000 | 11/09/23 | 3 | 3 | 1,836 | |
0.96 | Single-Family Home | $149,495 | 01/23/24 | 3 | 2 | 1,318 | |
0.85 | Single-Family Home | $575,000 | 05/11/23 | 2 | 2 | 1,824 | |
1.40 | Single-Family Home | $350,000 | 03/16/24 | 3 | 4 | 4,810 | |
1.81 | Single-Family Home | $340,000 | 06/09/23 | 3 | 3 | 1,976 | |
1.77 | Single-Family Home | $740,000 | 05/23/23 | 3 | 4 | 1,937 |
LGBTQ Local Legal Protections
LGBTQ Local Legal Protections
Courtenay J Hawvermale, Cabins & Canoes Real Estate

The data relating to real estate for sale or lease on this web site comes in part from OneKey® MLS. Real estate listings held by brokerage firms other than Zillow, Inc are marked with the OneKey® MLS logo or an abbreviated logo and detailed information about them includes the name of the listing broker.
IDX information is provided exclusively for personal, non-commercial use, and may not be used for any purpose other than to identify prospective properties consumers may be interested in purchasing.
Information is deemed reliable but not guaranteed.
Copyright 2024 OneKey® MLS. All rights reserved.
The listing broker’s offer of compensation is made only to participants of the MLS where the listing is filed.
The listing broker’s offer of compensation is made only to participants of the MLS where the listing is filed.
241 High Road, Glen Spey, NY 12737 is a 3 bedroom, 4 bathroom, 1,448 sqft single-family home built in 1990. This property is currently available for sale and was listed by OneKey® MLS on Jan 31, 2024. The MLS # for this home is MLS# H6263718.
