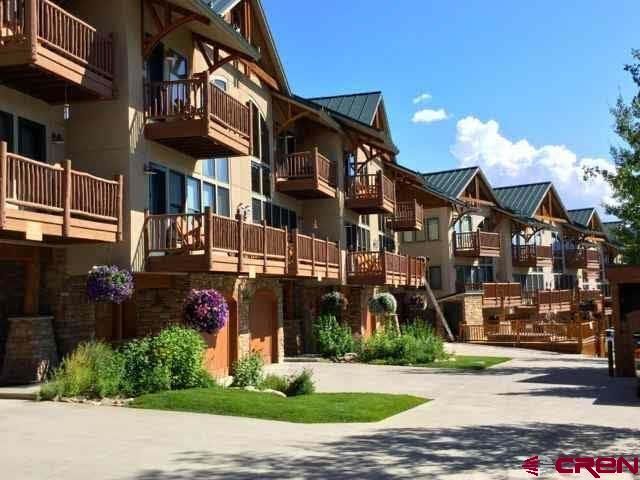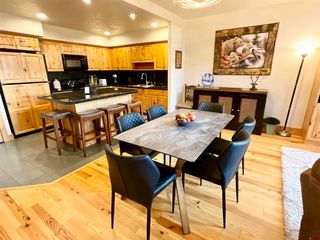


FOR SALE
3D VIEW
24 Hunter Hill Rd #15
Crested Butte, CO 81224
- 4 Beds
- 4 Baths
- 2,465 sqft
- 4 Beds
- 4 Baths
- 2,465 sqft
4 Beds
4 Baths
2,465 sqft
Local Information
© Google
-- mins to
Commute Destination
Description
This end-unit Treasury Point Townhouse is located just a short walk from the West Wall lift and the ski slopes of Crested Butte Mountain Resort. This spacious residence features four generous bedrooms, three and a half baths, bonus den, two private balconies, and an attached two-car heated garage. Kitchen, dining and living room are laid out in an open floor plan on the second floor, with beautiful hardwood floors, gas fireplace, vaulted ceilings and floor-to-ceiling windows. Spectacular, unobstructed views go forever across the valley and to the surrounding peaks. 24 Hunter Hill Road, Unit 15 is a one-of-a-kind mountain home perfectly laid out for year round residence or as a seasonal retreat with impressive rental income. Large master bedroom suite with an office area and balcony to the outside. Two of the four guest bedrooms are en-suite, on the second and third floors, easily accommodating two families sharing one stylish residence. Heated driveway and common area hot tub. Ski shuttle stops directly in front of your door, providing free door-to-door service to the ski area or Town of Crested Butte. Offered turn-key, completely stocked with luxurious furnishings.
Home Highlights
Parking
2 Car Garage
Outdoor
No Info
A/C
Cooling only
HOA
No HOA Fee
Price/Sqft
$750
Listed
180+ days ago
Home Details for 24 Hunter Hill Rd #15
Active Status |
|---|
MLS Status: Active |
Interior Features |
|---|
Beds & Baths Number of Bedrooms: 4Number of Bathrooms: 4Number of Bathrooms (full): 3Number of Bathrooms (half): 1 |
Dimensions and Layout Living Area: 2465 Square Feet |
Appliances & Utilities Utilities: Cable Connected, Electricity Connected, Internet, Natural Gas Connected, Phone - Cell Reception, Phone ConnectedAppliances: Dishwasher, Disposal, Dryer, Exhaust Fan, Freezer, Microwave, Range, Refrigerator, WasherDishwasherDisposalDryerMicrowaveRefrigeratorWasher |
Heating & Cooling No CoolingAir Conditioning: Ceiling Fan(s) |
Fireplace & Spa Fireplace: Gas LogHas a Fireplace |
Gas & Electric Has Electric on Property |
Windows, Doors, Floors & Walls Flooring: Carpet-Partial, Hardwood |
Levels, Entrance, & Accessibility Stories: 3Levels: Three StoryFloors: Carpet Partial, Hardwood |
View Has a ViewView: Mountain(s), Valley |
Exterior Features |
|---|
Exterior Home Features Roof: Metal |
Parking & Garage Number of Garage Spaces: 2Number of Covered Spaces: 2No CarportHas a GarageHas an Attached GarageParking Spaces: 2Parking: Attached Garage,Heated Garage |
Frontage Road Frontage: City/TownNot on Waterfront |
Water & Sewer Sewer: Public Sewer |
Farm & Range Does Not Include Irrigation Water Rights |
Days on Market |
|---|
Days on Market: 180+ |
Property Information |
|---|
Year Built Year Built: 2001 |
Property Type / Style Property Type: ResidentialProperty Subtype: TownhouseArchitecture: Other |
Building Building Name: Treasury Point TH Phase 1 & 2Construction Materials: Wood, Stucco, Wood SidingNot a New ConstructionNot Attached Property |
Property Information Usage of Home: ResidentialParcel Number: 317726439015 |
Price & Status |
|---|
Price List Price: $1,849,000Price Per Sqft: $750 |
Media |
|---|
Location |
|---|
Direction & Address City: Mt. Crested ButteCommunity: None |
School Information Elementary School: Crested Butte Community K-12Jr High / Middle School: Crested Butte Community K-12High School: Crested Butte Community K-12 |
Agent Information |
|---|
Listing Agent Listing ID: 806174 |
Building |
|---|
Building Area Building Area: 2465 Square Feet |
Community |
|---|
Community Features: Hot Tub |
HOA |
|---|
HOA Fee Includes: Maintenance Structure, Maintenance Grounds, Snow Removal, Management, Common Area TaxesHOA Name: Treasury PointHas an HOA |
Rental |
|---|
Furnished |
Miscellaneous |
|---|
Mls Number: 806174 |
Additional Information |
|---|
HOA Amenities: Lawn |
Last check for updates: about 10 hours ago
Listing courtesy of Doug Duryea, (970) 275-2355
Crested Butte Resort Real Estate
Source: CREN, MLS#806174

Price History for 24 Hunter Hill Rd #15
| Date | Price | Event | Source |
|---|---|---|---|
| 09/19/2023 | $1,849,000 | PriceChange | CREN #806174 |
| 07/21/2023 | $1,899,000 | Listed For Sale | CREN #806174 |
| 11/27/2019 | $1,050,000 | Sold | N/A |
| 03/01/2016 | $630,000 | Sold | N/A |
| 04/09/2015 | $649,000 | ListingRemoved | Agent Provided |
| 07/31/2014 | $649,000 | PriceChange | Agent Provided |
| 04/18/2014 | $699,000 | PriceChange | Agent Provided |
| 02/20/2014 | $749,000 | Listed For Sale | Agent Provided |
| 06/26/2001 | $520,000 | Sold | N/A |
Similar Homes You May Like
Skip to last item
Skip to first item
New Listings near 24 Hunter Hill Rd #15
Skip to last item
Skip to first item
Property Taxes and Assessment
| Year | 2023 |
|---|---|
| Tax | $6,815 |
| Assessment | $1,670,550 |
Home facts updated by county records
What Locals Say about Crested Butte
- Cullen166
- Resident
- 4y ago
"we have trails that connect to the town, the wilderness the school bus, the community bus, roads for atvs, traiks for horse, runners, dog walkers, bikers,hikers. a gym, resturant,great snow removal , our own mailboxes,beautiful open views of all the mountains. Skyland is one of the best areas to live in in Crested Butte."
- Keith P.
- 10y ago
"Crested Butte is the ideal place to live! All ages have a wonderful life here. 6 year olds can ride their bike to school and 90 year olds can walk to the post office. Out door activities are endless, hiking, biking, skiing, fishing, hunting. Come and see for yourself!"
LGBTQ Local Legal Protections
LGBTQ Local Legal Protections
Doug Duryea, Crested Butte Resort Real Estate

IDX information is provided exclusively for personal, non-commercial use, and may not be used for any purpose other than to identify prospective properties consumers may be interested in purchasing. Information is deemed reliable but not guaranteed.
The listing broker’s offer of compensation is made only to participants of the MLS where the listing is filed.
The listing broker’s offer of compensation is made only to participants of the MLS where the listing is filed.
24 Hunter Hill Rd #15, Crested Butte, CO 81224 is a 4 bedroom, 4 bathroom, 2,465 sqft townhouse built in 2001. This property is currently available for sale and was listed by CREN on Jul 21, 2023. The MLS # for this home is MLS# 806174.
