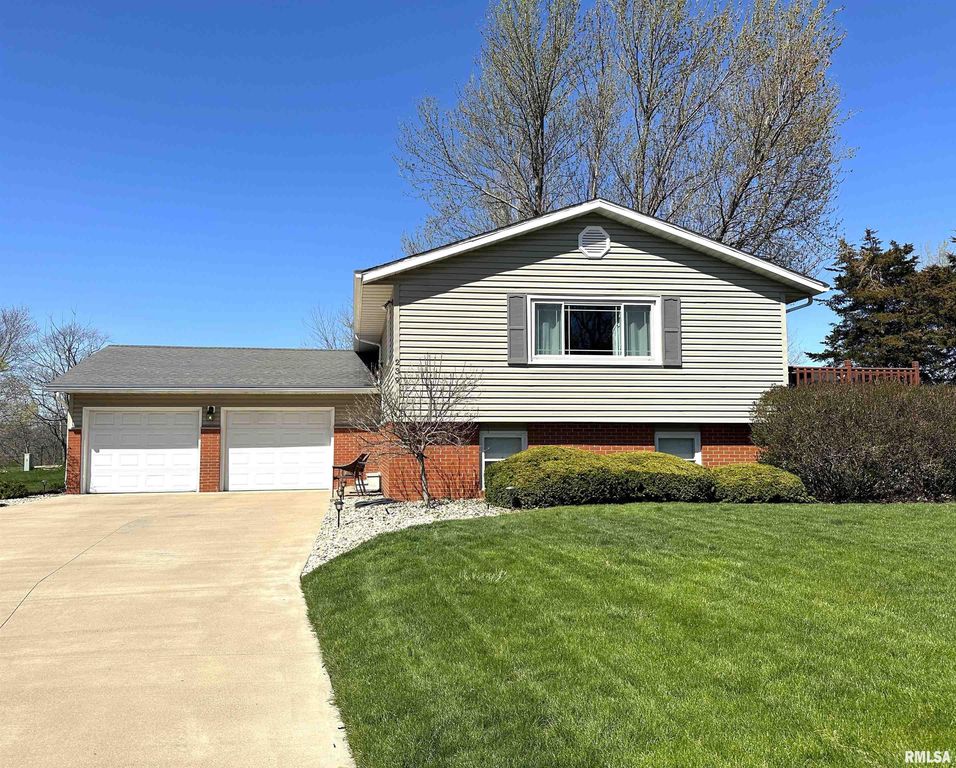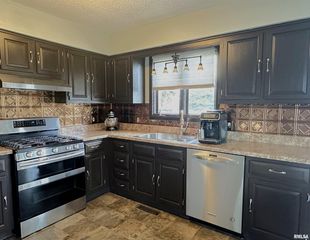


FOR SALE
3D VIEW
239 Westview Dr
Knoxville, IL 61448
- 4 Beds
- 2 Baths
- 1,920 sqft
- 4 Beds
- 2 Baths
- 1,920 sqft
4 Beds
2 Baths
1,920 sqft
We estimate this home will sell faster than 93% nearby.
Local Information
© Google
-- mins to
Commute Destination
Description
This highly desirable split-foyer featuring 4 bedrooms and 2 full bathrooms is sure to capture your attention! The upper level offers a bright and cheery living room filled with lots of natural light that flows nicely to an updated, fully equipped kitchen and an open, informal dining area with sliding door leading to a relaxing deck. Three sizable bedrooms with adequate storage and a full bath complete the upstairs. Additional living space is found in the lower level including a spacious family room, storage room with ample shelving, and convenient laundry room. The fourth bedroom and another full bathroom are found downstairs providing plenty of room for everyone to spread out. An added bonus to this inviting home is the 2-car attached garage with concrete driveway. Noteworthy upgrades include newer furnace/AC, gutter guards, dewatering system, and some windows making this home move-in ready. Sitting on a well-maintained lot with beautiful landscaping and located in coveted Knoxville school district, this lovely home is sure to go fast! Call today!
Home Highlights
Parking
2 Car Garage
Outdoor
Deck
A/C
Heating & Cooling
HOA
None
Price/Sqft
$109
Listed
18 days ago
Home Details for 239 Westview Dr
Interior Features |
|---|
Interior Details Number of Rooms: 16Types of Rooms: Living Room, Family Room, Bedroom 4, Bedroom 2, Informal Dining Room, Additional Room, Lower Level, Additional Level, Upper Level, Basement Level, Bedroom 3, Bedroom 1, Main Level, Kitchen, Laundry, Third Floor |
Beds & Baths Number of Bedrooms: 4Number of Bathrooms: 2Number of Bathrooms (full): 2 |
Dimensions and Layout Living Area: 1920 Square Feet |
Appliances & Utilities Appliances: Dishwasher, Microwave, Range/Oven, Refrigerator, Washer, DryerDishwasherDryerMicrowaveRefrigeratorWasher |
Heating & Cooling Heating: Natural Gas,Forced AirHas CoolingAir Conditioning: Central AirHas HeatingHeating Fuel: Natural Gas |
Windows, Doors, Floors & Walls Window: Replacement Windows |
Levels, Entrance, & Accessibility Levels: Split Foyer |
Exterior Features |
|---|
Exterior Home Features Roof: ShinglePatio / Porch: Deck |
Parking & Garage Number of Garage Spaces: 2Number of Covered Spaces: 2No CarportHas a GarageHas an Attached GarageParking Spaces: 2Parking: Attached |
Water & Sewer Sewer: Public Sewer |
Days on Market |
|---|
Days on Market: 18 |
Property Information |
|---|
Year Built Year Built: 1978 |
Property Type / Style Property Type: ResidentialProperty Subtype: Single Family Residence, Residential |
Building Construction Materials: Frame, Vinyl SidingNot a New Construction |
Property Information Parcel Number: 1033151002 |
Price & Status |
|---|
Price List Price: $210,000Price Per Sqft: $109 |
Active Status |
|---|
MLS Status: Active |
Media |
|---|
Location |
|---|
Direction & Address City: KnoxvilleCommunity: None |
School Information High School: Knoxville |
Agent Information |
|---|
Listing Agent Listing ID: CA1028456 |
Building |
|---|
Building Area Building Area: 1920 Square Feet |
HOA |
|---|
Association for this Listing: Capital Area Association of Realtors |
Mobile R/V |
|---|
Mobile Home Park Mobile Home Units: Feet |
Compensation |
|---|
Buyer Agency Commission: 3Buyer Agency Commission Type: % |
Notes The listing broker’s offer of compensation is made only to participants of the MLS where the listing is filed |
Miscellaneous |
|---|
Mls Number: CA1028456 |
Additional Information |
|---|
Mlg Can ViewMlg Can Use: IDX |
Last check for updates: about 24 hours ago
Listing courtesy of Sara E Varner, (309) 343-1186
Platinum Key Real Estate, LLC
Originating MLS: Capital Area Association of Realtors
Source: RMLS Alliance, MLS#CA1028456

IDX information is provided exclusively for personal, non-commercial use, and may not be used for any purpose other than to identify prospective properties consumers may be interested in purchasing. Information is deemed reliable but not guaranteed.
The listing broker’s offer of compensation is made only to participants of the MLS where the listing is filed.
The listing broker’s offer of compensation is made only to participants of the MLS where the listing is filed.
Price History for 239 Westview Dr
| Date | Price | Event | Source |
|---|---|---|---|
| 04/11/2024 | $210,000 | Listed For Sale | RMLS Alliance #CA1028456 |
Similar Homes You May Like
Skip to last item
- Austin King-Gross, CENTURY 21 Tucker Swanson
- Sara E Varner, Platinum Key Real Estate, LLC
- Dena St. George, CENTURY 21 Tucker Swanson
- Thomas L Knapp, RE/MAX Preferred Properties
- Thomas L Knapp, RE/MAX Preferred Properties
- Brittany Kirven, Charter Oak Realty
- Marissa Meyer, Platinum Key Real Estate, LLC
- See more homes for sale inKnoxvilleTake a look
Skip to first item
New Listings near 239 Westview Dr
Skip to last item
- Thomas L Knapp, RE/MAX Preferred Properties
- Austin King-Gross, CENTURY 21 Tucker Swanson
- Bradley A Hix, CENTURY 21 Tucker Swanson
- Marissa Meyer, Platinum Key Real Estate, LLC
- Sara E Varner, Platinum Key Real Estate, LLC
- Dena St. George, CENTURY 21 Tucker Swanson
- See more homes for sale inKnoxvilleTake a look
Skip to first item
Property Taxes and Assessment
| Year | 2022 |
|---|---|
| Tax | $3,323 |
| Assessment | $139,710 |
Home facts updated by county records
Comparable Sales for 239 Westview Dr
Address | Distance | Property Type | Sold Price | Sold Date | Bed | Bath | Sqft |
|---|---|---|---|---|---|---|---|
0.12 | Single-Family Home | $160,000 | 07/14/23 | 4 | 2 | 2,240 | |
0.02 | Single-Family Home | $250,000 | 11/20/23 | 4 | 3 | 2,392 | |
0.16 | Single-Family Home | $171,007 | 04/15/24 | 4 | 3 | 1,914 | |
0.27 | Single-Family Home | $210,000 | 02/07/24 | 4 | 2 | 1,728 | |
0.19 | Single-Family Home | $144,200 | 03/26/24 | 3 | 2 | 1,420 | |
0.54 | Single-Family Home | $95,400 | 10/13/23 | 4 | 2 | 1,745 | |
0.49 | Single-Family Home | $157,000 | 11/17/23 | 3 | 2 | 1,464 | |
0.52 | Single-Family Home | $119,500 | 08/25/23 | 3 | 2 | 1,650 |
What Locals Say about Knoxville
- RN
- Resident
- 4y ago
"This town is very clique. We have lived here almost 7 years and made no real friends. School is the same. if your not in the in crowd your kids are more likely to be bullied and the bullies get away with it. "
- Shelbyrae W.
- Resident
- 5y ago
"Long blocks for walks and many trees for them to pee on. It’s a quiet neighborhood with few dogs. I think they wouldn’t like the train tracks so close it would scare them "
- Shelbyrae W.
- Resident
- 5y ago
"Peaceful area. Very tight knit. Never had a problem with my neighbors and everyone is pleasant. Wish I was out in the country more but I can make due here"
- Dawn B.
- Resident
- 5y ago
"I've lived here for 15 years. it's a nice neighborhood. right in the middle of all the schools. good school district. "
LGBTQ Local Legal Protections
LGBTQ Local Legal Protections
Sara E Varner, Platinum Key Real Estate, LLC

239 Westview Dr, Knoxville, IL 61448 is a 4 bedroom, 2 bathroom, 1,920 sqft single-family home built in 1978. This property is currently available for sale and was listed by RMLS Alliance on Apr 11, 2024. The MLS # for this home is MLS# CA1028456.
