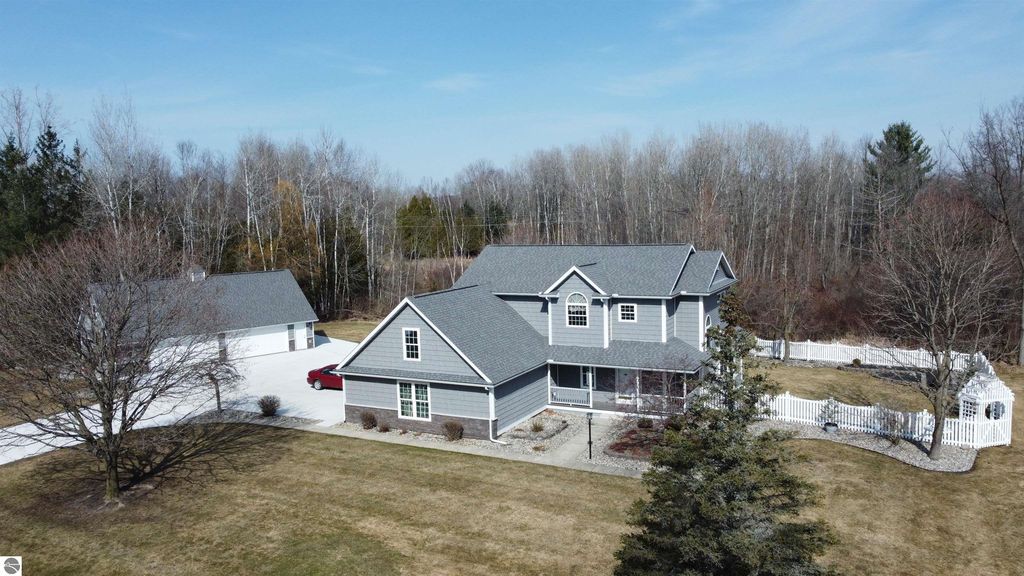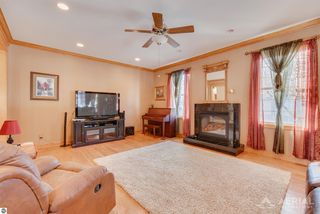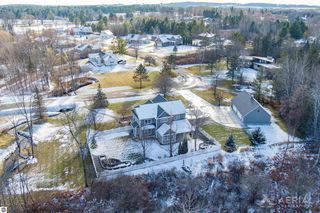


FOR SALE0.91 ACRES
2368 Birchcrest Dr
West Branch, MI 48661
- 4 Beds
- 3 Baths
- 2,516 sqft (on 0.91 acres)
- 4 Beds
- 3 Baths
- 2,516 sqft (on 0.91 acres)
4 Beds
3 Baths
2,516 sqft
(on 0.91 acres)
Local Information
© Google
-- mins to
Commute Destination
Description
Beautifully built four bedroom, four bathroom 2 story home just a stone’s throw away from downtown West Branch. This home has an attached garage featuring heated epoxy floors plus a bonus room upstairs with a ½ bath. If that isn’t enough there is also a detached 4 car garage with insulated finished walls, heat, running water, epoxy floors and additional storage upstairs with a walk-up stairway! With plenty of curb appeal, this home has beautiful landscaping including a water feature, a fenced back yard, a covered front porch, a covered back patio and so much more. A new cement driveway was installed in 2023. The roof, siding, gutters, and windows were replaced in 2018. The kitchen has ceramic tile, a breakfast area, cook top, built in oven and an island for more work room. The living room features a gas fireplace and hardwood floors. There is a gorgeous sun room with knotty pine to sit back and relax. Laundry on the main floor. Head upstairs and find all four bedrooms. Master bath has a walk in closet and private bath with jet tub plus walk in tile shower! This home has it all! Don't miss this one!
Home Highlights
Parking
2 Car Garage
Outdoor
Patio
A/C
Heating & Cooling
HOA
No HOA Fee
Price/Sqft
$236
Listed
146 days ago
Home Details for 2368 Birchcrest Dr
Interior Features |
|---|
Interior Details Basement: Crawl SpaceNumber of Rooms: 8Types of Rooms: Master Bedroom, Bedroom 2, Bedroom 3, Bedroom 4, Master Bathroom, Dining Room, Kitchen, Living Room |
Beds & Baths Number of Bedrooms: 4Number of Bathrooms: 3Number of Bathrooms (full): 2Number of Bathrooms (half): 2Number of Bathrooms (main level): 1 |
Dimensions and Layout Living Area: 2516 Square Feet |
Appliances & Utilities Appliances: Oven/Range, Dishwasher, Microwave, Washer, Dryer, CooktopDishwasherDryerLaundry: Main LevelMicrowaveWasher |
Heating & Cooling Heating: Forced Air,Natural GasHas CoolingAir Conditioning: Central AirHas HeatingHeating Fuel: Forced Air |
Fireplace & Spa Fireplace: NoneNo FireplaceNo Spa |
Windows, Doors, Floors & Walls Flooring: Wood, Tile, Carpet |
Levels, Entrance, & Accessibility Stories: 2Levels: TwoAccessibility: NoneFloors: Wood, Tile, Carpet |
View No View |
Exterior Features |
|---|
Exterior Home Features Roof: AsphaltPatio / Porch: PatioFencing: FencedOther Structures: Second GarageNo Private Pool |
Parking & Garage Number of Garage Spaces: 2No CarportHas a GarageHas an Attached GarageNo Open ParkingParking Spaces: 2Parking: Attached,Concrete |
Frontage Waterfront: NoneResponsible for Road Maintenance: Public Maintained RoadRoad Surface Type: AsphaltNot on Waterfront |
Water & Sewer Sewer: Private Sewer |
Farm & Range Not Allowed to Raise Horses |
Finished Area Finished Area (above surface): 2516 Square Feet |
Days on Market |
|---|
Days on Market: 146 |
Property Information |
|---|
Year Built Year Built: 1993 |
Property Type / Style Property Type: ResidentialProperty Subtype: Single Family Residence |
Building Construction Materials: Frame, Vinyl SidingNot a New ConstructionNot Attached PropertyDoes Not Include Home Warranty |
Property Information Parcel Number: 65-014-280-017-00 |
Price & Status |
|---|
Price List Price: $595,000Price Per Sqft: $236 |
Status Change & Dates Possession Timing: Negotiable |
Active Status |
|---|
MLS Status: Active |
Location |
|---|
Direction & Address City: West BranchCommunity: Brookview Estates |
School Information Elementary School District: West Branch-Rose City Area SchoolsJr High / Middle School District: West Branch-Rose City Area SchoolsHigh School District: West Branch-Rose City Area Schools |
Agent Information |
|---|
Listing Agent Listing ID: 1917976 |
Community |
|---|
Community Features: None |
HOA |
|---|
HOA Fee Includes: None |
Lot Information |
|---|
Lot Area: 0.91 acres |
Offer |
|---|
Listing Agreement Type: Exclusive Right SellListing Terms: Conventional, Cash |
Compensation |
|---|
Buyer Agency Commission: 3Buyer Agency Commission Type: %Sub Agency Commission: 0Transaction Broker Commission: 3 |
Notes The listing broker’s offer of compensation is made only to participants of the MLS where the listing is filed |
Miscellaneous |
|---|
Mls Number: 1917976 |
Additional Information |
|---|
None |
Last check for updates: about 17 hours ago
Listing courtesy of Greg Morris, (989) 329-4396
MORRIS-RICHARDSON RE, (989) 345-2828
Source: NGLRMLS, MLS#1917976

Also Listed on Realcomp II.
Price History for 2368 Birchcrest Dr
| Date | Price | Event | Source |
|---|---|---|---|
| 12/05/2023 | $595,000 | Listed For Sale | NGLRMLS #1917976 |
| 11/01/1997 | $10,000 | Sold | N/A |
| 11/01/1993 | $150,000 | Sold | N/A |
Similar Homes You May Like
Skip to last item
Skip to first item
New Listings near 2368 Birchcrest Dr
Skip to last item
Skip to first item
Property Taxes and Assessment
| Year | 2022 |
|---|---|
| Tax | $155 |
| Assessment | $15,000 |
Home facts updated by county records
Comparable Sales for 2368 Birchcrest Dr
Address | Distance | Property Type | Sold Price | Sold Date | Bed | Bath | Sqft |
|---|---|---|---|---|---|---|---|
0.97 | Single-Family Home | $335,000 | 04/05/24 | 3 | 3 | 2,621 | |
1.12 | Single-Family Home | $252,500 | 06/26/23 | 3 | 2.5 | 3,128 | |
0.93 | Single-Family Home | $17,500 | 08/04/23 | 4 | 1 | 1,200 | |
1.16 | Single-Family Home | $225,000 | 05/02/23 | 3 | 2 | 1,849 | |
0.76 | Single-Family Home | $85,000 | 10/04/23 | 3 | 1 | 1,109 | |
1.40 | Single-Family Home | $230,000 | 09/08/23 | 4 | 3 | 1,996 | |
1.32 | Single-Family Home | $99,500 | 05/11/23 | 4 | 2 | 2,224 | |
1.04 | Single-Family Home | $170,000 | 02/23/24 | 3 | 1 | 1,070 | |
0.73 | Single-Family Home | $130,000 | 12/20/23 | 2 | 1 | 910 | |
1.66 | Single-Family Home | $215,000 | 06/21/23 | 5 | 3 | 3,606 |
What Locals Say about West Branch
- Max Templeton
- Resident
- 3mo ago
"Great access to local hospital, downtown shops and restaurants. Local transit/bus is available we just don’t use it. "
- Kimberlee T.
- Resident
- 3y ago
"Small home town feel, everyone tries to help everyone and keeps to themselves. Neighbors are always on the look out and teachers do really want best for the children and they are shown that daily"
- Adeb887
- Resident
- 3y ago
"Very few children in the area. It is very quiet area. Elementary school is approximately 1 mile away"
- Jenny t.
- Resident
- 5y ago
"yes I've lived here 4years now and my husband and i love it! looking for a home here in West branch of our own."
- Sarahmarierileyedu
- Resident
- 5y ago
"Very safe neighborhoods on the North side of town crime rate is low and schools are not too bad, though could use more funding."
- Chihuahuakook
- 10y ago
"West Branch is my hometown, and it is a rare gem of a small town. The schools here prepared me for an excellent college education at University of Michigan-Ann Arbor. The caring, supportive community taught me values and a love of God. This is a wonderful place to live your life."
LGBTQ Local Legal Protections
LGBTQ Local Legal Protections
Greg Morris, MORRIS-RICHARDSON RE

The information in this listing was gathered from third-party sources including the seller. Northern Great Lakes REALTORS® MLS and its subscribers disclaim any and all representations or warranties as to the accuracy of this information.
Copyright 2024 Northern Great Lakes REALTORS® MLS. All Rights Reserved.
The listing broker’s offer of compensation is made only to participants of the MLS where the listing is filed.
Copyright 2024 Northern Great Lakes REALTORS® MLS. All Rights Reserved.
The listing broker’s offer of compensation is made only to participants of the MLS where the listing is filed.
2368 Birchcrest Dr, West Branch, MI 48661 is a 4 bedroom, 3 bathroom, 2,516 sqft single-family home built in 1993. This property is currently available for sale and was listed by NGLRMLS on Dec 5, 2023. The MLS # for this home is MLS# 1917976.
