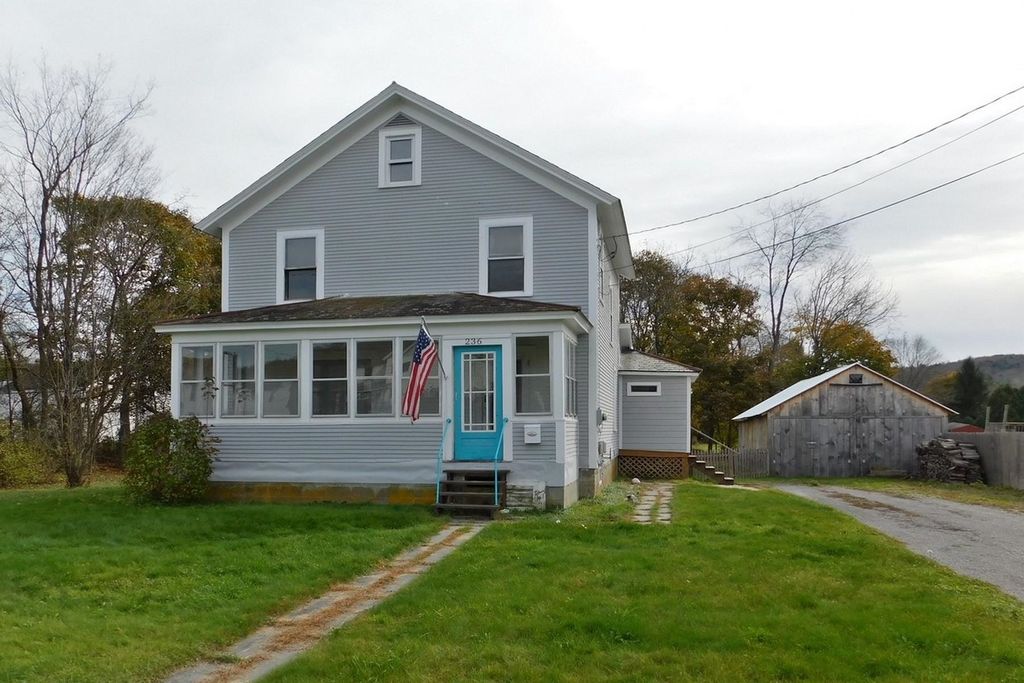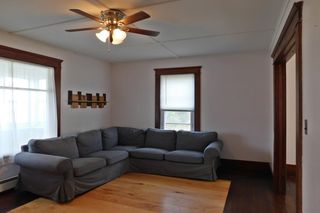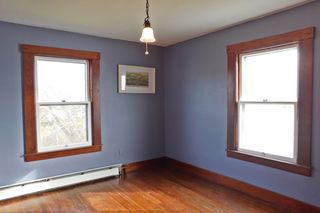


SOLDJAN 12, 2024
Listed by Kristina Doty, Four Seasons Sotheby's Int'l Realty, (802) 774-7007 . Bought with BHHS Vermont Realty Group/Middlebury
236 East Main Street
Poultney, VT 05764
- 3 Beds
- 2 Baths
- 1,272 sqft (on 0.34 acres)
- 3 Beds
- 2 Baths
- 1,272 sqft (on 0.34 acres)
$225,000
Last Sold: Jan 12, 2024
2% over list $220K
$177/sqft
Est. Refi. Payment $1,642/mo*
$225,000
Last Sold: Jan 12, 2024
2% over list $220K
$177/sqft
Est. Refi. Payment $1,642/mo*
3 Beds
2 Baths
1,272 sqft
(on 0.34 acres)
Homes for Sale Near 236 East Main Street
Skip to last item
- Listing by: Tailored Real Estate Group, Active
- Listing by: Coldwell Banker Prime Prop., Active
- See more homes for sale inPoultneyTake a look
Skip to first item
Local Information
© Google
-- mins to
Commute Destination
Last check for updates: 1 day ago
Listed by Kristina Doty
Four Seasons Sotheby's Int'l Realty, (802) 774-7007
Bought with: Sue Walsh, BHHS Vermont Realty Group/Middlebury, (802) 388-9836
Source: PrimeMLS, MLS#4977027

Description
This property is no longer available to rent or to buy. This description is from January 14, 2024
New Englander style home situated in the heart of Poultney Vermont. This home features original wood detail including wide plank flooring, trim work, and built-ins. A wood stove on the main floor for a secondary heat source brings a cozy feel as we approach the winter months. Upstairs you'll find three bedrooms and a newly renovated full bathroom. An enclosed front porch and rear deck that steps down to the spacious backyard. A large garage just steps from the house is great for storge, cars, or a workshop. Walk to the center of town where you'll find a variety of shops, restaurants, a grocery store, and more. Just a short drive to Lake St. Catherine, LSC State Park, and LSC Country Club. A fantastic area to live in and a move in ready home just waiting for you!
Home Highlights
Parking
Garage
Outdoor
Porch, Deck
A/C
Heating only
HOA
None
Price/Sqft
$177/sqft
Listed
173 days ago
Home Details for 236 East Main Street
Active Status |
|---|
MLS Status: Closed |
Interior Features |
|---|
Interior Details Basement: Stairs - Interior,Unfinished,Interior EntryNumber of Rooms: 6 |
Beds & Baths Number of Bedrooms: 3Number of Bathrooms: 2Number of Bathrooms (full): 1Number of Bathrooms (quarter): 1 |
Dimensions and Layout Living Area: 1272 Square Feet |
Appliances & Utilities Utilities: Internet - CableAppliances: Dryer, Microwave, Refrigerator, Washer, Stove - Electric, Stove-Wood, Electric Water HeaterDryerLaundry: In BasementMicrowaveRefrigeratorWasher |
Heating & Cooling Heating: Baseboard,Stove - Wood,Oil,WoodNo CoolingAir Conditioning: NoneHas HeatingHeating Fuel: Baseboard |
Gas & Electric Electric: 100 Amp Service |
Windows, Doors, Floors & Walls Flooring: Hardwood, Tile |
Levels, Entrance, & Accessibility Stories: 2Levels: TwoFloors: Hardwood, Tile |
Exterior Features |
|---|
Exterior Home Features Roof: SlatePatio / Porch: Deck, Porch - EnclosedExterior: Garden SpaceFoundation: Concrete |
Parking & Garage Number of Garage Spaces: 2Number of Covered Spaces: 2No CarportHas a GarageNo Attached GarageParking Spaces: 2Parking: Gravel,Detached |
Frontage Road Frontage: Public, Other |
Water & Sewer Sewer: Public Sewer |
Farm & Range Frontage Length: Road frontage: 100 |
Surface & Elevation Topography: Level |
Finished Area Finished Area (above surface): 1272 Square Feet |
Property Information |
|---|
Year Built Year Built: 1923 |
Property Type / Style Property Type: ResidentialProperty Subtype: Single Family ResidenceArchitecture: New Englander |
Building Construction Materials: Wood Siding, Wood FrameNot a New Construction |
Price & Status |
|---|
Price List Price: $220,000Price Per Sqft: $177/sqft |
Location |
|---|
Direction & Address City: Poultney |
School Information Elementary School District: Poultney School DistrictJr High / Middle School District: Poultney School DistrictHigh School District: Poultney School District |
Building |
|---|
Building Area Building Area: 1848 Square Feet |
Lot Information |
|---|
Lot Area: 0.34 acres |
Documents |
|---|
Disclaimer: The listing broker's offer of compensation is made only to other real estate licensees who are participant members of PrimeMLS. |
Compensation |
|---|
Buyer Agency Commission: 3Buyer Agency Commission Type: %Sub Agency Commission: 3Sub Agency Commission Type: % |
Notes The listing broker’s offer of compensation is made only to participants of the MLS where the listing is filed |
Miscellaneous |
|---|
BasementMls Number: 4977027Sub Agency Relationship Offered |
Price History for 236 East Main Street
| Date | Price | Event | Source |
|---|---|---|---|
| 01/12/2024 | $225,000 | Sold | PrimeMLS #4977027 |
| 12/07/2023 | $220,000 | Contingent | PrimeMLS #4977027 |
| 12/02/2023 | $220,000 | PriceChange | PrimeMLS #4977027 |
| 11/07/2023 | $230,000 | Listed For Sale | PrimeMLS #4977027 |
| 10/18/2021 | $196,000 | Sold | PrimeMLS #4875488 |
Property Taxes and Assessment
| Year | 2022 |
|---|---|
| Tax | |
| Assessment | $105,100 |
Home facts updated by county records
Comparable Sales for 236 East Main Street
Address | Distance | Property Type | Sold Price | Sold Date | Bed | Bath | Sqft |
|---|---|---|---|---|---|---|---|
0.05 | Single-Family Home | $250,000 | 08/17/23 | 3 | 2 | 2,648 | |
0.01 | Single-Family Home | $172,000 | 03/19/24 | 3 | 1 | 900 | |
0.58 | Single-Family Home | $240,000 | 12/15/23 | 3 | 2 | 1,332 | |
0.37 | Single-Family Home | $272,500 | 08/25/23 | 3 | 1 | 1,152 | |
0.23 | Single-Family Home | $179,000 | 04/17/24 | 3 | 1 | 1,226 | |
0.52 | Single-Family Home | $163,000 | 10/18/23 | 3 | 1 | 1,325 |
Assigned Schools
These are the assigned schools for 236 East Main Street.
- Poultney Elementary School
- PK-6
- Public
- 232 Students
6/10GreatSchools RatingParent Rating AverageLove the teachers and staff, they are all wonderful!!!Parent Review6y ago - Poultney High School
- 7-12
- Public
- 220 Students
4/10GreatSchools RatingParent Rating AverageN/AStudent Review15y ago - Check out schools near 236 East Main Street.
Check with the applicable school district prior to making a decision based on these schools. Learn more.
LGBTQ Local Legal Protections
LGBTQ Local Legal Protections

Copyright 2024 PrimeMLS, Inc. All rights reserved.
This information is deemed reliable, but not guaranteed. The data relating to real estate displayed on this display comes in part from the IDX Program of PrimeMLS. The information being provided is for consumers’ personal, non-commercial use and may not be used for any purpose other than to identify prospective properties consumers may be interested in purchasing. Data last updated 2024-02-12 14:37:28 PST.
The listing broker’s offer of compensation is made only to participants of the MLS where the listing is filed.
The listing broker’s offer of compensation is made only to participants of the MLS where the listing is filed.
Homes for Rent Near 236 East Main Street
Skip to last item
Skip to first item
Off Market Homes Near 236 East Main Street
Skip to last item
Skip to first item
236 East Main Street, Poultney, VT 05764 is a 3 bedroom, 2 bathroom, 1,272 sqft single-family home built in 1923. This property is not currently available for sale. 236 East Main Street was last sold on Jan 12, 2024 for $225,000 (2% higher than the asking price of $220,000). The current Trulia Estimate for 236 East Main Street is $231,300.
