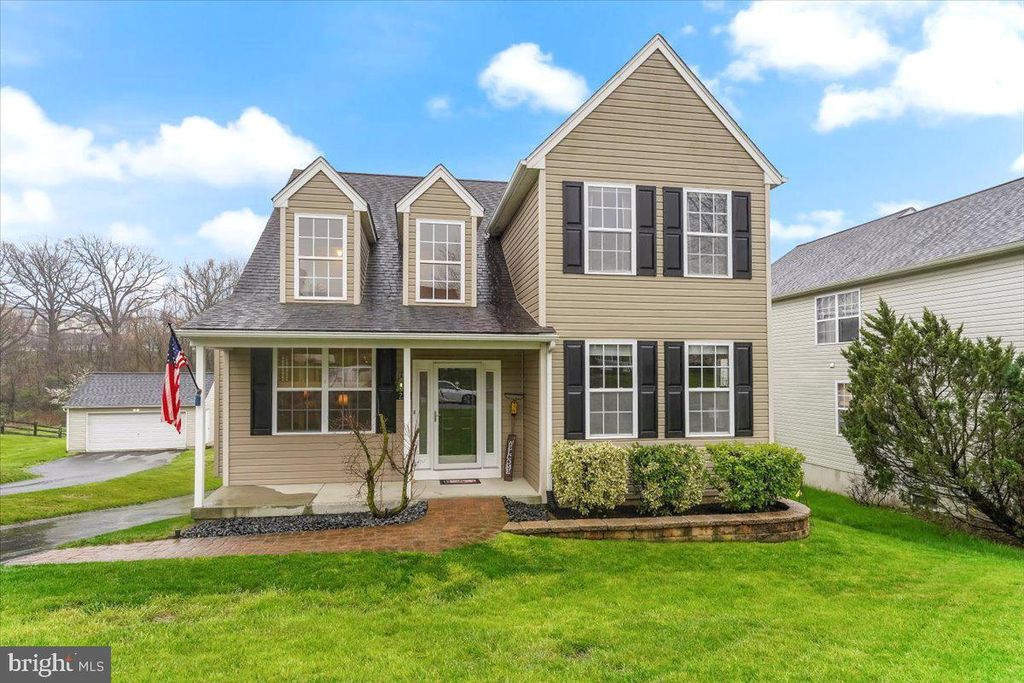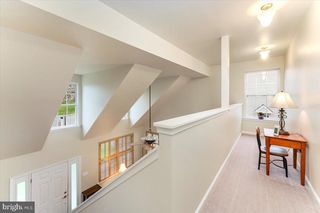


PENDING
236 Beaumont Dr
Oxford, PA 19363
- 4 Beds
- 4 Baths
- 2,838 sqft
- 4 Beds
- 4 Baths
- 2,838 sqft
4 Beds
4 Baths
2,838 sqft
Local Information
© Google
-- mins to
Commute Destination
Description
Move right in to this 4 BR/2.2 BA beautiful, well maintained, home in Sycamore Crossing! As you enter this great home, you are welcomed into the living room with an open vaulted ceiling, gas fireplace, and hardwood floors! Proceed to the large eat-in kitchen with granite countertops, 42" cabinets, built-ins for display or additional storage, and recessed lighting. The kitchen opens to a bright 3 season room and an 18' x 10' deck. This space overlooking the landscaped lot & backing to community open space, is perfect for relaxing or entertaining! The spacious first floor owner's suite, with walk-in closet & generous sized bath, is sure to wow! The first floor laundry adds to your convenience! The second floor has three nice sized bedrooms, a full bath and a loft area. The finished basement expands your living space. It boasts a family room, a kitchenette (including a sink, microwave & dishwasher), an additional room for an office, or flex space, a half bath, and a storage area. The lower level walks out to the rear patio and hardscaped walkways where you can enjoy the beauty of the flower beds and walled garden! Additional amenities include a newly installed natural gas hot water heater, 2 car detached garage, driveway and ample parking. This is truly, one you will not want to miss!! Make your appointment today!
Home Highlights
Parking
Garage
Outdoor
Porch, Patio, Deck
A/C
Heating & Cooling
HOA
$23/Monthly
Price/Sqft
$141
Listed
25 days ago
Home Details for 236 Beaumont Dr
Interior Features |
|---|
Interior Details Basement: Full,Exterior Entry,FinishedNumber of Rooms: 6Types of Rooms: Basement |
Beds & Baths Number of Bedrooms: 4Main Level Bedrooms: 1Number of Bathrooms: 4Number of Bathrooms (full): 2Number of Bathrooms (half): 2Number of Bathrooms (main level): 2 |
Dimensions and Layout Living Area: 2838 Square Feet |
Appliances & Utilities Appliances: Gas Water HeaterLaundry: Main Level |
Heating & Cooling Heating: Forced Air,Natural GasHas CoolingAir Conditioning: Central A/C,ElectricHas HeatingHeating Fuel: Forced Air |
Fireplace & Spa Number of Fireplaces: 1Has a Fireplace |
Gas & Electric Electric: 200+ Amp Service, Circuit Breakers |
Levels, Entrance, & Accessibility Stories: 2Levels: TwoAccessibility: Mobility Improvements |
Exterior Features |
|---|
Exterior Home Features Roof: ShinglePatio / Porch: Deck, Patio, PorchOther Structures: Above Grade, Below GradeFoundation: Concrete PerimeterNo Private Pool |
Parking & Garage Number of Garage Spaces: 2Number of Covered Spaces: 2No CarportHas a GarageNo Attached GarageParking Spaces: 2Parking: Other,Detached Garage |
Pool Pool: None |
Frontage Not on Waterfront |
Water & Sewer Sewer: Public Sewer |
Finished Area Finished Area (above surface): 2288 Square FeetFinished Area (below surface): 550 Square Feet |
Days on Market |
|---|
Days on Market: 25 |
Property Information |
|---|
Year Built Year Built: 2002 |
Property Type / Style Property Type: ResidentialProperty Subtype: Single Family ResidenceStructure Type: DetachedArchitecture: Colonial |
Building Construction Materials: Vinyl SidingNot a New Construction |
Property Information Not Included in Sale: Mirror In Livingroom, And Mirrors In Both Upstairs BedroomsIncluded in Sale: Washer, Dryer, RefrigeratorParcel Number: 0603 0063 |
Price & Status |
|---|
Price List Price: $399,900Price Per Sqft: $141 |
Status Change & Dates Off Market Date: Mon Apr 08 2024Possession Timing: Negotiable |
Active Status |
|---|
MLS Status: PENDING |
Media |
|---|
Location |
|---|
Direction & Address City: OxfordCommunity: Sycamore Crossing |
School Information Elementary School District: Oxford AreaJr High / Middle School District: Oxford AreaHigh School: Oxford AreaHigh School District: Oxford Area |
Agent Information |
|---|
Listing Agent Listing ID: PACT2061638 |
Community |
|---|
Not Senior Community |
HOA |
|---|
HOA Fee Includes: Common Area MaintenanceHOA Name: Ccr Management, IncHas an HOAHOA Fee: $275/Annually |
Lot Information |
|---|
Lot Area: 10020 sqft |
Listing Info |
|---|
Special Conditions: Standard |
Offer |
|---|
Contingencies: Financing ApprovalListing Agreement Type: Exclusive Right To SellListing Terms: Conventional, Cash, FHA, VA Loan |
Compensation |
|---|
Buyer Agency Commission: 2Buyer Agency Commission Type: %Sub Agency Commission: 0Sub Agency Commission Type: $Transaction Broker Commission: 0Transaction Broker Commission Type: $ |
Notes The listing broker’s offer of compensation is made only to participants of the MLS where the listing is filed |
Business |
|---|
Business Information Ownership: Fee Simple |
Miscellaneous |
|---|
BasementMls Number: PACT2061638Municipality: OXFORD BOROAttic: Attic |
Last check for updates: about 15 hours ago
Listing courtesy of John Kriza, (610) 444-7600
Beiler-Campbell Realtors-Kennett Square, (610) 444-7600
Listing Team: John Kriza Real Estate Team, Co-Listing Team: John Kriza Real Estate Team,Co-Listing Agent: Robin L Whiteman, (610) 996-0907
Beiler-Campbell Realtors-Kennett Square, (610) 444-7600
Source: Bright MLS, MLS#PACT2061638

Price History for 236 Beaumont Dr
| Date | Price | Event | Source |
|---|---|---|---|
| 04/08/2024 | $399,900 | Pending | Bright MLS #PACT2061638 |
| 04/04/2024 | $399,900 | Listed For Sale | Bright MLS #PACT2061638 |
| 07/14/2011 | $250,000 | Sold | N/A |
| 03/29/2011 | $259,900 | PriceChange | Agent Provided |
| 03/19/2010 | $269,900 | Listed For Sale | Agent Provided |
| 04/18/2003 | $209,547 | Sold | N/A |
Similar Homes You May Like
Skip to last item
Skip to first item
New Listings near 236 Beaumont Dr
Skip to last item
- Beiler-Campbell Realtors-Oxford
- Berkshire Hathaway HomeServices Homesale Realty
- See more homes for sale inOxfordTake a look
Skip to first item
Property Taxes and Assessment
| Year | 2023 |
|---|---|
| Tax | $6,982 |
| Assessment | $132,720 |
Home facts updated by county records
Comparable Sales for 236 Beaumont Dr
Address | Distance | Property Type | Sold Price | Sold Date | Bed | Bath | Sqft |
|---|---|---|---|---|---|---|---|
0.12 | Single-Family Home | $470,000 | 05/31/23 | 4 | 4 | 2,520 | |
0.16 | Single-Family Home | $425,000 | 05/24/23 | 4 | 3 | 2,160 | |
0.15 | Single-Family Home | $485,000 | 04/16/24 | 4 | 3 | 2,576 | |
0.18 | Single-Family Home | $521,000 | 02/21/24 | 4 | 3 | 2,565 | |
0.19 | Single-Family Home | $450,000 | 05/22/23 | 4 | 3 | 2,176 | |
0.28 | Single-Family Home | $509,000 | 04/05/24 | 4 | 3 | 2,410 | |
0.16 | Single-Family Home | $489,000 | 01/26/24 | 3 | 3 | 2,070 | |
0.33 | Single-Family Home | $395,000 | 09/26/23 | 4 | 3 | 2,042 | |
0.39 | Single-Family Home | $365,000 | 10/02/23 | 3 | 3 | 2,146 |
What Locals Say about Oxford
- Destiny stokes
- Resident
- 3mo ago
"We have 1st Friday every first of the month where ppl gather and walk the street to view different stands on the street. "
- Keith S.
- Resident
- 3y ago
"Live concert in the middle of the street in August. Free movies in the summer on the side of a building somewhere. It’s extremely loud right here in the center of town. Lots of sports cars coming through with no exhaust system. Everyone’s revving their engines constantly. Very loud and annoying."
- Charles L.
- Resident
- 4y ago
"Dog owners will like the multiple parks within 10 minutes from Oxford. And they will most definitly like that every where has a sidewalk and the lack of traffic mAkes my pit bull be at ease"
- Westmoreland.janet
- Resident
- 4y ago
"I'm not a dog owner so I wouldn't know but maybe that in town your dogs dont have enough room to run around "
- Joshua O.
- Resident
- 4y ago
"They like the neighborhood, it is pet friendly always. Everybody take good care of their pets and are friendly toward other pets. It is a good place to have pets around if you love having pets! This will be a great place for your companion mascot. Also there are clinics near by if you need to take your pet to a veterinarian. If you are going to live in apartments the fee for pets are not that expensive, it is around twenty five dollars to thirty dollar monthly compared versus others places that charge more for pets. "
- Omar B.
- Resident
- 5y ago
"I have lived here for the past 4 years very nice town to live in. My daughters like it here as well,new stores are coming and even a car garage."
- Discofever198
- Resident
- 5y ago
"We have truck or treat night, community type garage sales, see the solar eclipse together, children of all ages band together and play "
- Hayley g.
- Resident
- 5y ago
"We’ve lived here for 2 years and it has a lot of unique things to it, and plenty of farmers markets. "
- Destinyannwilson
- Resident
- 5y ago
"Dog owners would love the open environment that is available for their pet to roam. The people in town are friendly and approachable. "
- Ldifabrizio
- Resident
- 5y ago
"Nothing at all the neighbors are noisy and disrespectful and I can’t wait to move. Can not sit outside can not decorate my outside or leave car windows open"
- allen m.
- 9y ago
"I live here and it it is a wonderful place to raise a family. great neighborhood."
LGBTQ Local Legal Protections
LGBTQ Local Legal Protections
John Kriza, Beiler-Campbell Realtors-Kennett Square

The data relating to real estate for sale on this website appears in part through the BRIGHT Internet Data Exchange program, a voluntary cooperative exchange of property listing data between licensed real estate brokerage firms, and is provided by BRIGHT through a licensing agreement.
Listing information is from various brokers who participate in the Bright MLS IDX program and not all listings may be visible on the site.
The property information being provided on or through the website is for the personal, non-commercial use of consumers and such information may not be used for any purpose other than to identify prospective properties consumers may be interested in purchasing.
Some properties which appear for sale on the website may no longer be available because they are for instance, under contract, sold or are no longer being offered for sale.
Property information displayed is deemed reliable but is not guaranteed.
Copyright 2024 Bright MLS, Inc. Click here for more information
The listing broker’s offer of compensation is made only to participants of the MLS where the listing is filed.
The listing broker’s offer of compensation is made only to participants of the MLS where the listing is filed.
236 Beaumont Dr, Oxford, PA 19363 is a 4 bedroom, 4 bathroom, 2,838 sqft single-family home built in 2002. This property is currently available for sale and was listed by Bright MLS on Mar 21, 2024. The MLS # for this home is MLS# PACT2061638.
