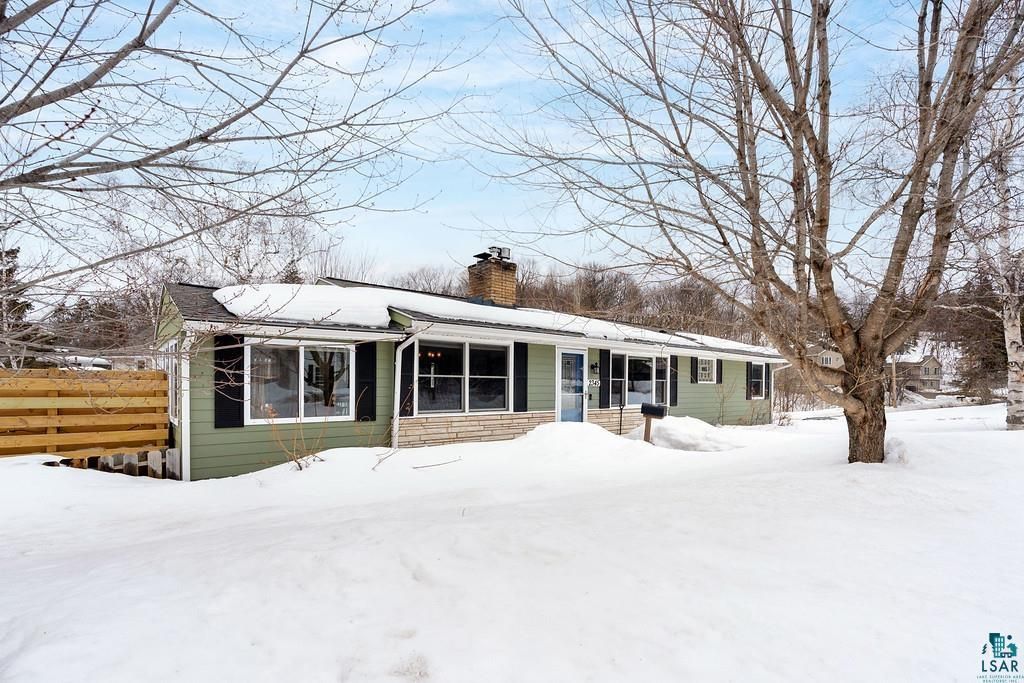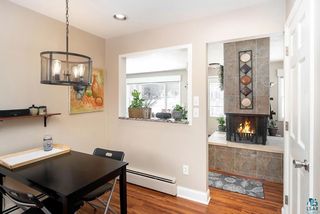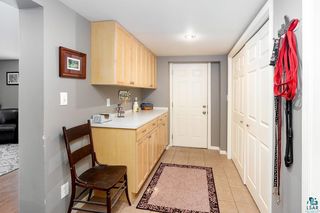


OFF MARKET
2345 Wilkyns Ave
Duluth, MN 55803
Hunters Park- 4 Beds
- 2 Baths
- 2,002 sqft (on 0.25 acres)
- 4 Beds
- 2 Baths
- 2,002 sqft (on 0.25 acres)
4 Beds
2 Baths
2,002 sqft
(on 0.25 acres)
Homes for Sale Near 2345 Wilkyns Ave
Skip to last item
- Brenna Fahlin, Messina & Associates Real Estate
- Ron Tondryk, Coldwell Banker Realty - Duluth
- See more homes for sale inDuluthTake a look
Skip to first item
Local Information
© Google
-- mins to
Commute Destination
Description
This property is no longer available to rent or to buy. This description is from November 03, 2023
This Hunters Park 4 bedroom, 2 bath, and 2 car attached garage located within a short distance to hiking and biking trails has been tastefully updated inside and out throughout the past 20 years. This home provides plenty of outdoor entertaining with a deck and patio to sit while you enjoy the fully fenced in and landscaped yard. Interior amenties includes 2 fireplaces (one wood the other gas) a large lower level family room with good natural lighting, beverage center with refrigerated wine unit, beverage unit and refrigerated 2 small keg unit. The main level has 3 bedrooms, full bathroom, eat in kitchen, formal dining, living room and 3 season sunnroom leading to deck. The lower level walkout has a bedroom with walk in closet, 3/4 bathroom, family room, laundry room and workshop. Lower level also has direct access to an attached insulated 2 car garage. Come take a look at this nicely maintained home! SELLERS HAVE SET AN OFFER DEADLINE DATE OF SATURDAY, APRIL 8, 2023 AT 6:00PM. ALL OFFERS NEED TO BE SUBMITTED BY THAT TIME ACCOMPANIED WITH A LETTER OF FINANCING PREAPPROVAL.
Home Highlights
Parking
2 Car Garage
Outdoor
Patio, Deck
A/C
Heating only
HOA
None
Price/Sqft
No Info
Listed
180+ days ago
Home Details for 2345 Wilkyns Ave
Interior Features |
|---|
Interior Details Basement: Egress Windows,Finished,Walk-Out Access,Bedrooms,Family/Rec Room,Utility Room,Concrete,Full,Sump PumpNumber of Rooms: 7Types of Rooms: Bedroom, Bedroom 1, Bedroom 2, Dining Room, Family Room, Kitchen, Living Room |
Beds & Baths Number of Bedrooms: 4Number of Bathrooms: 2Number of Bathrooms (full): 1Number of Bathrooms (three quarters): 1 |
Dimensions and Layout Living Area: 2002 Square FeetFoundation Area: 1152 |
Appliances & Utilities Utilities: Cable, Cable ConnectedAppliances: Dishwasher, Disposal, Dryer, Exhaust Fan/Hood, Microwave, Range/Stove, Refrigerator, Washer, Gas Water HeaterDishwasherDisposalDryerLaundry: Dryer Hook-Ups,Washer Hookup,Laundry Room,Washer Hook-Ups,In BasementMicrowaveRefrigeratorWasher |
Heating & Cooling Heating: Boiler,Fireplace(s),Wood,Natural GasHas HeatingHeating Fuel: Boiler |
Fireplace & Spa Number of Fireplaces: 2Fireplace: BasementHas a Fireplace |
Gas & Electric Electric: Minnesota Power |
Windows, Doors, Floors & Walls Window: Double Glazed, Energy Windows, Wood FramesDoor: Patio DoorFlooring: Hardwood |
Levels, Entrance, & Accessibility Stories: 1Levels: OneFloors: Hardwood |
View Has a ViewView: Typical |
Exterior Features |
|---|
Exterior Home Features Roof: AsphaltPatio / Porch: Deck, PatioFencing: FullVegetation: Partially WoodedOther Structures: StorageExterior: Rain Gutters |
Parking & Garage Number of Garage Spaces: 2Number of Covered Spaces: 2No CarportHas a GarageHas an Attached GarageHas Open ParkingParking Spaces: 2Parking: Asphalt,Off Street,On Street,Garage Door Opener,Attached |
Frontage Road Frontage: City Street, Storm Sewer, Street LightsResponsible for Road Maintenance: Association, Public Maintained RoadRoad Surface Type: PavedNot on Waterfront |
Water & Sewer Sewer: Public Sewer |
Finished Area Finished Area (above surface): 1152 Square FeetFinished Area (below surface): 850 Square Feet |
Property Information |
|---|
Year Built Year Built: 1956 |
Property Type / Style Property Type: ResidentialProperty Subtype: Single Family ResidenceArchitecture: Ranch |
Building Construction Materials: Frame/Wood, Fiber Board, DrywallsNot a New Construction |
Property Information Condition: Previously Owned, Updated/RemodeledParcel Number: 010387002355 |
Price & Status |
|---|
Price List Price: $359,900 |
Status Change & Dates Off Market Date: Sun Apr 09 2023Possession Timing: Immediate |
Active Status |
|---|
MLS Status: SOLD |
Location |
|---|
Direction & Address City: Duluth |
School Information Elementary School District: Duluth #709Jr High / Middle School District: Duluth #709High School District: Duluth #709 |
Building |
|---|
Building Area Building Area: 2002 Square Feet |
Lot Information |
|---|
Lot Area: 10890 sqft |
Offer |
|---|
Listing Terms: Cash, Conventional, FHA, VA Loan |
Compensation |
|---|
Buyer Agency Commission: 2.5Buyer Agency Commission Type: %Transaction Broker Commission: 2.5Transaction Broker Commission Type: % |
Notes The listing broker’s offer of compensation is made only to participants of the MLS where the listing is filed |
Miscellaneous |
|---|
BasementMls Number: 6107418 |
Last check for updates: about 15 hours ago
Listed by Michael Miller, (218) 390-4661
Miller Realty Duluth, LLC
Bought with: Casey Scrignoli, (218) 343-2222, Messina & Associates Real Estate
Source: Lake Superior Area Realtors, MLS#6107418

Price History for 2345 Wilkyns Ave
| Date | Price | Event | Source |
|---|---|---|---|
| 05/18/2023 | $415,000 | Sold | Lake Superior Area Realtors #6107418 |
| 04/09/2023 | $359,900 | Pending | Lake Superior Area Realtors #6107418 |
| 04/06/2023 | $359,900 | Listed For Sale | Lake Superior Area Realtors #6107418 |
Property Taxes and Assessment
| Year | 2022 |
|---|---|
| Tax | $3,834 |
| Assessment | $287,200 |
Home facts updated by county records
Comparable Sales for 2345 Wilkyns Ave
Address | Distance | Property Type | Sold Price | Sold Date | Bed | Bath | Sqft |
|---|---|---|---|---|---|---|---|
0.02 | Single-Family Home | $324,000 | 08/21/23 | 3 | 2 | 2,009 | |
0.11 | Single-Family Home | $377,000 | 11/28/23 | 3 | 2 | 2,593 | |
0.32 | Single-Family Home | $350,000 | 06/01/23 | 4 | 2 | 2,044 | |
0.29 | Single-Family Home | $290,000 | 12/20/23 | 4 | 2 | 1,863 | |
0.18 | Single-Family Home | $310,000 | 09/07/23 | 5 | 2 | 1,988 | |
0.29 | Single-Family Home | $340,000 | 07/31/23 | 4 | 2 | 2,600 | |
0.34 | Single-Family Home | $378,100 | 10/30/23 | 3 | 2 | 1,482 | |
0.27 | Single-Family Home | $507,500 | 09/25/23 | 3 | 2 | 2,511 | |
0.25 | Single-Family Home | $345,000 | 02/29/24 | 3 | 2 | 1,610 |
Assigned Schools
These are the assigned schools for 2345 Wilkyns Ave.
- Congdon Park Elementary School
- K-5
- Public
- 506 Students
9/10GreatSchools RatingParent Rating AverageNeed for improvement. Only healthy minds can concentrate on learning. Learning should be fun in the classroom and on the playground. Recess should be a time for relaxing and having fun before returning to the classroom. How can this happen when kids are physically hurt and bullied then expected to sit in a classroom and forget about it and learn with a clear mind.Thank you for listening.Other Review6y ago - East Senior High School
- 9-12
- Public
- 1517 Students
7/10GreatSchools RatingParent Rating AverageThere is no soap in the bathrooms. Vaping out of control. One star, just add soap and it would be 4 stars.Student Review1y ago - Ordean East Middle School
- 6-8
- Public
- 936 Students
7/10GreatSchools RatingParent Rating Averagethis school is terrible for mental health. im a current student at ordean and i cannot stand the staff or other students, teachers will constantly turn a blind eye to bullying and straight couples yet anyone in a gay relationship will be alienated, called slurs, and harassed, same with anyone who is transgender or of color. the teachers are rude and opinionated, they treat their students terribly and some of the male teachers are even creepy towards girls. the staff spends all of the profits on the building and new websites like “smart pass” which is a way to keep students from going to the bathroom essentially. they do not give students any field trips because of the wasted money and the school is run like a prison. teachers care more about money, summer break, and making students into mindless zombies instead of their students health and mental health. this school is the worst school ive ever been to and i dont suggest anyone goes there.Student Review1y ago - Check out schools near 2345 Wilkyns Ave.
Check with the applicable school district prior to making a decision based on these schools. Learn more.
Neighborhood Overview
Neighborhood stats provided by third party data sources.
What Locals Say about Hunters Park
- Trulia User
- Resident
- 8mo ago
"UMD is just down the street. Many various sporting events, performing arts events and many more activities. "
- Adam
- Resident
- 4y ago
"This is a great area to live and grow up! Everyone is very friendly and it is a very pet friendly place to live"
- Raghew
- Resident
- 5y ago
"The people in our neighborhood. So many wonderful neighbors that make a safe and fun community for all. "
LGBTQ Local Legal Protections
LGBTQ Local Legal Protections

Information is supplied by seller and other third parties and has not been verified. Open House information is subject to change without notice.
Copyright 2024 – Lake Superior Area REALTORS, Inc.® MLS – All Rights Reserved.
The listing broker’s offer of compensation is made only to participants of the MLS where the listing is filed.
Copyright 2024 – Lake Superior Area REALTORS, Inc.® MLS – All Rights Reserved.
The listing broker’s offer of compensation is made only to participants of the MLS where the listing is filed.
Homes for Rent Near 2345 Wilkyns Ave
Skip to last item
Skip to first item
Off Market Homes Near 2345 Wilkyns Ave
Skip to last item
- Deanna Bennett, Messina & Associates Real Estate
- Amy Spampinato, RE/MAX Professionals - Duluth
- Deanna Bennett, Messina & Associates Real Estate
- Deanna Bennett, Messina & Associates Real Estate
- Christi Pionk Slattengren, Messina & Associates Real Estate
- Casey Knutson Carbert, Edmunds Company, LLP
- Ayla Dougherty, Messina & Associates Real Estate
- See more homes for sale inDuluthTake a look
Skip to first item
2345 Wilkyns Ave, Duluth, MN 55803 is a 4 bedroom, 2 bathroom, 2,002 sqft single-family home built in 1956. 2345 Wilkyns Ave is located in Hunters Park, Duluth. This property is not currently available for sale. 2345 Wilkyns Ave was last sold on May 18, 2023 for $415,000 (15% higher than the asking price of $359,900). The current Trulia Estimate for 2345 Wilkyns Ave is $406,700.
