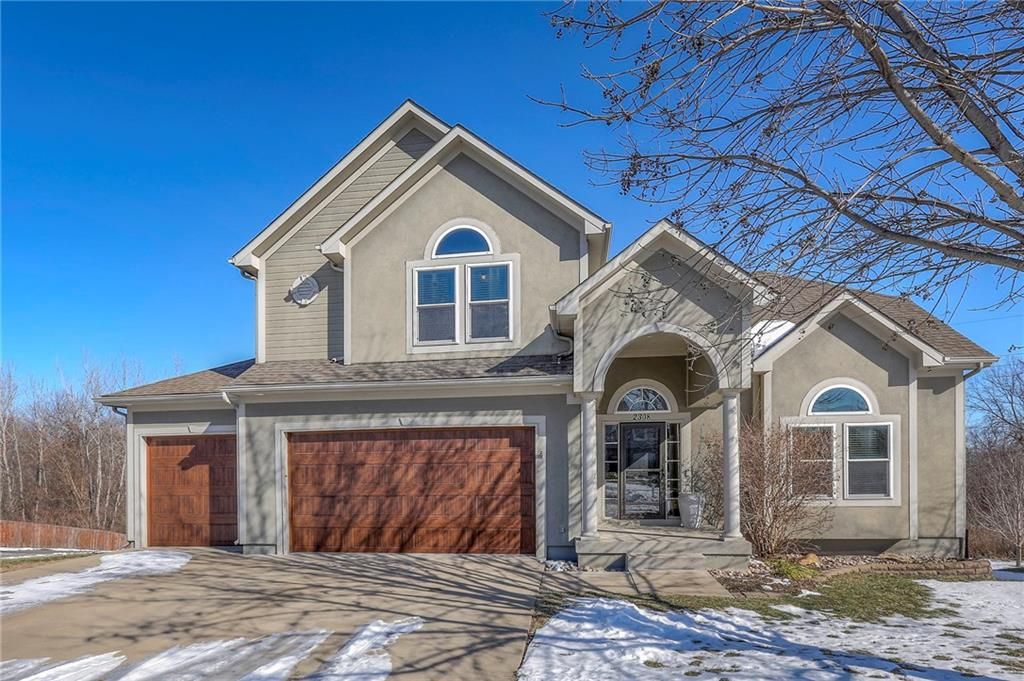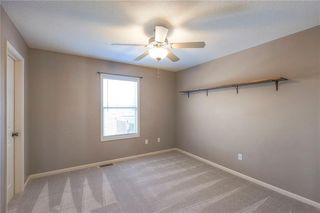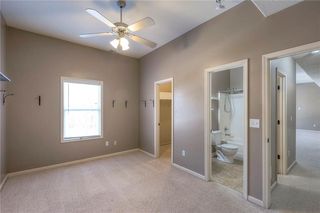2308 NE Overland Dr
Blue Springs, MO 64029
- 4 Beds
- 3 Baths
- 1,876 sqft
4 Beds
3 Baths
1,876 sqft
Homes for Sale Near 2308 NE Overland Dr
Local Information
© Google
-- mins to
Description
This spacious 4-bedroom, 3-bath home boasts an open-concept layout, perfect for both entertaining and everyday living. The welcoming living room on the main floor features a corner fireplace, creating a warm and inviting atmosphere. The kitchen is equipped with stainless steel appliances, a pantry and offers easy access to a large deck, ideal for outdoor dining or relaxation. The dining area overlooks the living room, offering a great flow for gatherings. Two spacious bedrooms on the main floor share a full bathroom, and a conveniently located laundry closet adds to the home's functionality. The primary bedroom is located on its own private floor, offering added privacy. It features an ensuite bathroom with dual vanities and a large walk-in closet, providing both comfort and convenience. The lower level is fully finished, with a large family room that opens to a patio, offering even more space for entertaining or relaxation. A lower-level bedroom with a walk-in closet and full bathroom makes it perfect for guests or multi-generational living. There's also a versatile bonus room, ideal for a home gym, office, or craft space. Enjoy additional perks with the HOA, which includes access to a community pool, walking trail and convenient trash removal services. Conveniently located just minutes from shopping, restaurants, Highway 70 and parks. This Property is being sold In Its Present Condition
This property is off market, which means it's not currently listed for sale or rent on Trulia. This may be different from what's available on other websites or public sources. This description is from February 28, 2025
Home Highlights
Parking
3 Car Garage
Outdoor
Patio, Deck
A/C
Heating & Cooling
HOA
$51/Monthly
Price/Sqft
No Info
Listed
180+ days ago
Home Details for 2308 NE Overland Dr
|
|---|
MLS Status: Sold |
|
|---|
Interior Details Basement: Basement BR,Finished,Radon Mitigation System,Walk-Out AccessNumber of Rooms: 13Types of Rooms: Master Bedroom, Bedroom 1, Bedroom 2, Bedroom 4, Master Bathroom, Bathroom 1, Bathroom 3, Bonus Room, Dining Room, Family Room, Kitchen, Laundry, Living Room |
Beds & Baths Number of Bedrooms: 4Number of Bathrooms: 3Number of Bathrooms (full): 3 |
Dimensions and Layout Living Area: 1876 Square Feet |
Appliances & Utilities Appliances: Dishwasher, Disposal, Exhaust Fan, Microwave, Refrigerator, Built-In Electric Oven, Stainless Steel Appliance(s)DishwasherDisposalLaundry: Bedroom Level,In HallMicrowaveRefrigerator |
Heating & Cooling Heating: ElectricHas CoolingAir Conditioning: ElectricHas HeatingHeating Fuel: Electric |
Fireplace & Spa Number of Fireplaces: 1Fireplace: Gas, Living RoomSpa: BathHas a FireplaceHas a Spa |
Windows, Doors, Floors & Walls Flooring: Carpet, Tile, Wood |
Levels, Entrance, & Accessibility Floors: Carpet, Tile, Wood |
|
|---|
Exterior Home Features Roof: CompositionPatio / Porch: Deck, PatioFencing: WoodNo Private Pool |
Parking & Garage Number of Garage Spaces: 3Number of Covered Spaces: 3No CarportHas a GarageHas an Attached GarageParking Spaces: 3Parking: Attached,Garage Door Opener,Garage Faces Front |
Water & Sewer Sewer: Public Sewer |
Finished Area Finished Area (above surface): 1876 |
|
|---|
Year Built Year Built: 2006 |
Property Type / Style Property Type: ResidentialProperty Subtype: Single Family ResidenceArchitecture: Traditional |
Building Construction Materials: Board & Batten Siding, Stucco |
Property Information Parcel Number: 36130260300000000 |
|
|---|
Price List Price: $359,900 |
Status Change & Dates Possession Timing: Funding |
|
|---|
Direction & Address City: Blue SpringsCommunity: Summerfield East |
School Information Elementary School: Prairie BranchJr High / Middle School: Grain Valley NorthHigh School: Grain ValleyHigh School District: Grain Valley |
|
|---|
Building Area Building Area: 1876 Square Feet |
|
|---|
HOA Fee Includes: TrashHOA Name: Summerfield East HOAHas an HOAHOA Fee: $606/Annually |
|
|---|
Lot Area: 8823 sqft |
|
|---|
Listing Terms: Cash, Conventional |
|
|---|
Business Information Ownership: Investor |
|
|---|
BasementMls Number: 2526221Above Grade Unfinished Area: 1876 |
|
|---|
HOA Amenities: Pool,Trail(s) |
Last check for updates: about 2 hours ago
Listed by Christina Auch, (816) 332-3825
Chartwell Realty LLC
Bought with: Noelle Bernhardy, (816) 507-2244, ReeceNichols - Lees Summit
Source: Heartland MLS as distributed by MLS GRID, MLS#2526221

Price History for 2308 NE Overland Dr
| Date | Price | Event | Source |
|---|---|---|---|
| 02/27/2025 | -- | Sold | Heartland MLS as distributed by MLS GRID #2526221 |
| 01/25/2025 | $359,900 | Pending | Heartland MLS as distributed by MLS GRID #2526221 |
| 01/23/2025 | $359,900 | Listed For Sale | Heartland MLS as distributed by MLS GRID #2526221 |
| 05/14/2018 | -- | Sold | Heartland MLS as distributed by MLS GRID #45001_2098503 |
| 04/08/2018 | $264,900 | Pending | Agent Provided |
| 04/06/2018 | $264,900 | Listed For Sale | Agent Provided |
| 10/09/2015 | -- | Sold | N/A |
| 10/09/2015 | $245,000 | Pending | Agent Provided |
| 08/20/2015 | $245,000 | Listed For Sale | Agent Provided |
| 08/06/2007 | -- | Sold | N/A |
Property Taxes and Assessment
| Year | 2024 |
|---|---|
| Tax | $4,995 |
| Assessment | $340,170 |
Home facts updated by county records
Comparable Sales for 2308 NE Overland Dr
Address | Distance | Property Type | Sold Price | Sold Date | Bed | Bath | Sqft |
|---|---|---|---|---|---|---|---|
0.04 | Single-Family Home | - | 10/29/24 | 4 | 3 | 2,873 | |
0.08 | Single-Family Home | - | 07/03/25 | 4 | 3 | 2,569 | |
0.12 | Single-Family Home | - | 04/30/25 | 4 | 2.5 | 2,300 | |
0.18 | Single-Family Home | - | 07/11/25 | 3 | 3 | 1,967 | |
0.18 | Single-Family Home | - | 10/17/24 | 3 | 2.5 | 2,400 | |
0.20 | Single-Family Home | - | 02/28/25 | 4 | 3 | 2,854 | |
0.21 | Single-Family Home | - | 06/06/25 | 3 | 3 | 2,592 | |
0.33 | Single-Family Home | - | 06/11/25 | 4 | 3 | 2,404 | |
0.28 | Single-Family Home | - | 04/07/25 | 3 | 2.5 | 1,946 |
Assigned Schools
These are the assigned schools for 2308 NE Overland Dr.
Check with the applicable school district prior to making a decision based on these schools. Learn more.
What Locals Say about Blue Springs
At least 449 Trulia users voted on each feature.
- 91%Car is needed
- 89%It's dog friendly
- 87%Parking is easy
- 81%Kids play outside
- 79%Yards are well-kept
- 76%There are sidewalks
- 75%There's holiday spirit
- 65%People would walk alone at night
- 64%It's quiet
- 60%Streets are well-lit
- 54%Neighbors are friendly
- 50%They plan to stay for at least 5 years
- 43%There's wildlife
- 38%It's walkable to restaurants
- 37%It's walkable to grocery stores
- 23%There are community events
Learn more about our methodology.
LGBTQ Local Legal Protections
LGBTQ Local Legal Protections

Based on information submitted to the MLS GRID as of 2025-08-21 08:07:59 PDT. All data is obtained from various sources and may not have been verified by broker or MLS GRID. Supplied Open House Information is subject to change without notice. All information should be independently reviewed and verified for accuracy. Properties may or may not be listed by the office/agent presenting the information. Some IDX listings have been excluded from this website. Prices displayed on all Sold listings are the Last Known Listing Price and may not be the actual selling price. Click here for more information
Listing Information presented by local MLS brokerage: Zillow, Inc., local REALTOR®- Terry York - (913) 213-6604
Listing Information presented by local MLS brokerage: Zillow, Inc., local REALTOR®- Terry York - (913) 213-6604
Homes for Rent Near 2308 NE Overland Dr
Off Market Homes Near 2308 NE Overland Dr
2308 NE Overland Dr, Blue Springs, MO 64029 is a 4 bedroom, 3 bathroom, 1,876 sqft single-family home built in 2006. This property is not currently available for sale. 2308 NE Overland Dr was last sold on Feb 27, 2025 for $0. The current Trulia Estimate for 2308 NE Overland Dr is $363,600.



