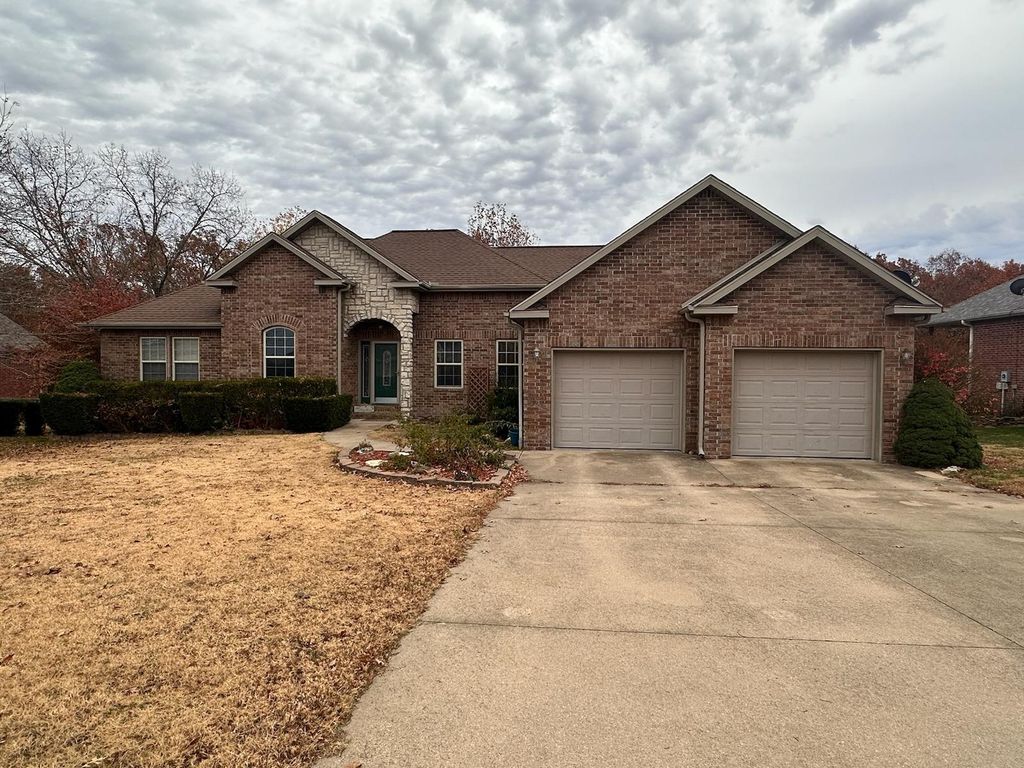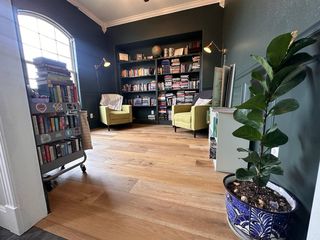


PENDING0.38 ACRES
2304 Hammond Mill Lane
West Plains, MO 65775
- 4 Beds
- 4 Baths
- 4,193 sqft (on 0.38 acres)
- 4 Beds
- 4 Baths
- 4,193 sqft (on 0.38 acres)
4 Beds
4 Baths
4,193 sqft
(on 0.38 acres)
Local Information
© Google
-- mins to
Commute Destination
Description
Stunning custom built all brick home! Upon entering the home you are greeted by soaring ceilings, beautiful engineered hardwood flooring, and warm and inviting rooms! The living room offers natural light with large windows and gas log fireplace. The study is complete with built in bookshelves and is the perfect place for a home office. The home boast a total of 4 bedrooms and 3 and a half baths with additional room that could be 5th nonconforming bedroom. The master suite has spacious on suite bath with walk in shower, large tub, oversized walk in closet and a sitting area in bedroom. The full finished basement has massive family room, and a John Deere garage room that would be a perfect home gym or hobby room! Outside is a cement patio and fire pit area to enjoy beautiful fall evenings! Call today for more information or to schedule your showing!
Home Highlights
Parking
3 Car Garage
Outdoor
Patio, Deck
A/C
Heating & Cooling
HOA
None
Price/Sqft
$93
Listed
34 days ago
Home Details for 2304 Hammond Mill Lane
Active Status |
|---|
MLS Status: Pending |
Interior Features |
|---|
Interior Details Basement: Concrete,Exterior Entry,Finished,Interior Entry,Plumbed,Storage Space,Walk-Out Access,FullNumber of Rooms: 1Types of Rooms: Dining Room |
Beds & Baths Number of Bedrooms: 4Number of Bathrooms: 4Number of Bathrooms (full): 3Number of Bathrooms (half): 1 |
Dimensions and Layout Living Area: 4193 Square Feet |
Appliances & Utilities Utilities: Internet - Fiber OpticAppliances: Electric Cooktop, Dishwasher, Disposal, Electric Water Heater, Exhaust Fan, Microwave, Refrigerator, Wall Oven - Electric, Water Softener OwnedDishwasherDisposalLaundry: Main Level,W/D HookupMicrowaveRefrigerator |
Heating & Cooling Heating: Central,Fireplace(s),Forced Air,Natural GasHas CoolingAir Conditioning: Central Air,ElectricHas HeatingHeating Fuel: Central |
Fireplace & Spa Fireplace: Gas, Living RoomSpa: BathHas a FireplaceHas a Spa |
Windows, Doors, Floors & Walls Window: Blinds, Double Pane WindowsFlooring: Carpet, Engineered Hardwood, Tile |
Levels, Entrance, & Accessibility Stories: 1Levels: OneFloors: Carpet, Engineered Hardwood, Tile |
View View: Panoramic |
Security Security: Alarm/Burglar, Fire Alarm |
Exterior Features |
|---|
Exterior Home Features Roof: CompositionPatio / Porch: Covered, Deck, PatioFoundation: Permanent |
Parking & Garage Number of Garage Spaces: 3Number of Covered Spaces: 3No CarportHas a GarageHas an Attached GarageParking Spaces: 3Parking: Basement,Driveway,Garage Door Opener,Garage Faces Front,Golf Cart Garage,Oversized,Concrete |
Frontage Road Frontage: City StreetRoad Surface Type: Asphalt, PavedNot on Waterfront |
Water & Sewer Sewer: Public SewerWater Body: None |
Finished Area Finished Area (above surface): 2106 Square FeetFinished Area (below surface): 2087 Square Feet |
Days on Market |
|---|
Days on Market: 34 |
Property Information |
|---|
Year Built Year Built: 2006 |
Property Type / Style Property Type: ResidentialProperty Subtype: Single Family ResidenceArchitecture: Contemporary |
Building Not a New ConstructionDoes Not Include Home Warranty |
Property Information Parcel Number: 15401800000000260900 |
Price & Status |
|---|
Price List Price: $389,900Price Per Sqft: $93 |
Status Change & Dates Possession Timing: Negotiable |
Location |
|---|
Direction & Address City: West PlainsCommunity: Millwood |
School Information Elementary School: RichardsJr High / Middle School: RichardsHigh School: West Plains |
Agent Information |
|---|
Listing Agent Listing ID: 60264051 |
Building |
|---|
Building Area Building Area: 4193 Square Feet |
HOA |
|---|
No HOA |
Lot Information |
|---|
Lot Area: 0.38 Acres |
Offer |
|---|
Listing Terms: Cash, Conventional, FHA, USDA Loan, VA Loan |
Compensation |
|---|
Buyer Agency Commission: 3.00Buyer Agency Commission Type: %Sub Agency Commission: 0.00Sub Agency Commission Type: %Transaction Broker Commission: 3.00Transaction Broker Commission Type: % |
Notes The listing broker’s offer of compensation is made only to participants of the MLS where the listing is filed |
Miscellaneous |
|---|
BasementMls Number: 60264051 |
Last check for updates: about 22 hours ago
Listing courtesy of Jon Thompson, (417) 987-1836
RE/MAX Real Estate Exchange
Source: SOMOMLS, MLS#60264051

Price History for 2304 Hammond Mill Lane
| Date | Price | Event | Source |
|---|---|---|---|
| 04/03/2024 | $389,900 | Pending | SOMOMLS #60264051 |
| 03/23/2024 | $389,900 | Listed For Sale | SOMOMLS #60264051 |
| 01/05/2024 | ListingRemoved | SOMOMLS #60256188 | |
| 12/05/2023 | $394,900 | PriceChange | SOMOMLS #60256188 |
| 11/09/2023 | $399,900 | Listed For Sale | SOMOMLS #60256188 |
| 07/10/2019 | $258,000 | ListingRemoved | Agent Provided |
| 04/19/2019 | $258,000 | Pending | Agent Provided |
| 04/10/2019 | $258,000 | Listed For Sale | Agent Provided |
Similar Homes You May Like
Skip to last item
- United Country Missouri Ozarks Realty Inc., Active
- 37 North Realty - West Plains, Active
- United Country Missouri Ozarks Realty Inc., Active
- Century 21 Ozark Hills Realty, Inc., Active
- 37 North Realty - West Plains, Active
- Century 21 Ozark Hills Realty, Inc., Active
- Vantage Real Estate Group, LLC, Active
- United Country Missouri Ozarks Realty Inc., Active
- Vantage Real Estate Group, LLC, Active
- Century 21 Ozark Hills Realty, Inc., Active
- See more homes for sale inWest PlainsTake a look
Skip to first item
New Listings near 2304 Hammond Mill Lane
Skip to last item
- Keller Williams Greater Springfield Realty, Active
- United Country Missouri Ozarks Realty Inc., Active
- Keller Williams Greater Springfield Realty, Active
- Century 21 Ozark Hills Realty, Inc., Active
- Century 21 Ozark Hills Realty, Inc., Active
- Keller Williams Tri-Lakes - WP, Active
- 37 North Realty - West Plains, Active
- Vantage Real Estate Group, LLC, Active
- SELECT REAL ESTATE SERVICES, Active
- United Country Missouri Ozarks Realty Inc., Active
- See more homes for sale inWest PlainsTake a look
Skip to first item
Property Taxes and Assessment
| Year | 2023 |
|---|---|
| Tax | $1,941 |
| Assessment | $282,720 |
Home facts updated by county records
Comparable Sales for 2304 Hammond Mill Lane
Address | Distance | Property Type | Sold Price | Sold Date | Bed | Bath | Sqft |
|---|---|---|---|---|---|---|---|
0.22 | Single-Family Home | - | 12/07/23 | 3 | 3 | 3,808 | |
0.22 | Single-Family Home | - | 02/23/24 | 5 | 3 | 1,956 | |
0.14 | Single-Family Home | - | 06/05/23 | 3 | 2 | 1,700 | |
0.18 | Single-Family Home | - | 08/28/23 | 3 | 2 | 1,588 | |
0.38 | Single-Family Home | - | 07/21/23 | 4 | 2 | 1,732 | |
0.76 | Single-Family Home | - | 11/28/23 | 4 | 5 | 3,444 | |
0.17 | Single-Family Home | - | 06/14/23 | 4 | 4 | 2,414 | |
0.71 | Single-Family Home | - | 04/09/24 | 4 | 3 | 3,129 | |
0.73 | Single-Family Home | - | 10/31/23 | 5 | 3 | 2,910 | |
0.44 | Single-Family Home | - | 07/17/23 | 3 | 2 | 1,564 |
LGBTQ Local Legal Protections
LGBTQ Local Legal Protections
Jon Thompson, RE/MAX Real Estate Exchange

The data relating to real estate for sale on this web page comes in part from the Internet Data Exchange (IDX) of the Southern Missouri Regional MLS, LLC. Real estate listings held by Brokerage firms other than Zillow, Inc. are marked with the IDX logo and detailed information about them includes the name of the listing Brokers. The information being provided is for consumers' personal, noncommercial use and may not be used for any purpose other than to identify prospective properties consumers may be interested in purchasing. The information being provided is not guaranteed, and all information should be verified by the consumer. Any representation that a web site contains all listings shall only mean that the website contains all listing available to the public through the IDX data feed. There may be other properties offered through a REALTOR® that have not been displayed on this site. ©2024 Southern Missouri Regional MLS, LLC. All rights reserved. Click here for more information
The listing broker’s offer of compensation is made only to participants of the MLS where the listing is filed.
The listing broker’s offer of compensation is made only to participants of the MLS where the listing is filed.
2304 Hammond Mill Lane, West Plains, MO 65775 is a 4 bedroom, 4 bathroom, 4,193 sqft single-family home built in 2006. This property is currently available for sale and was listed by SOMOMLS on Mar 23, 2024. The MLS # for this home is MLS# 60264051.
